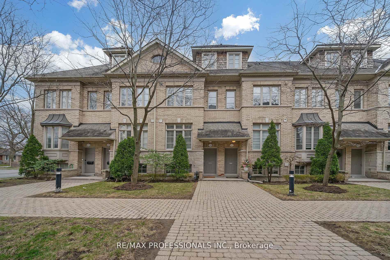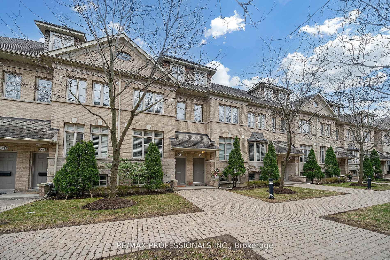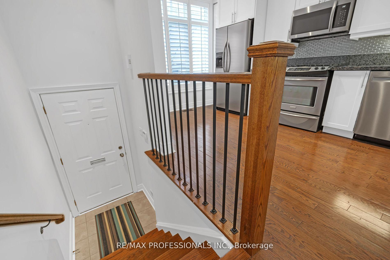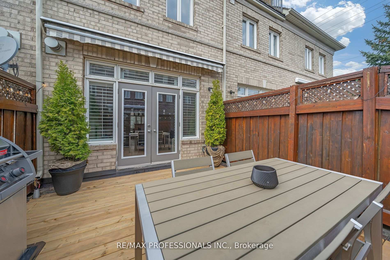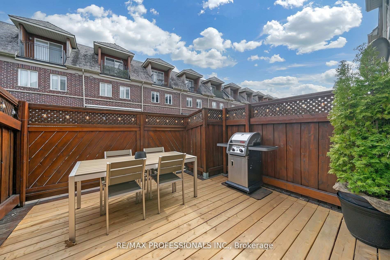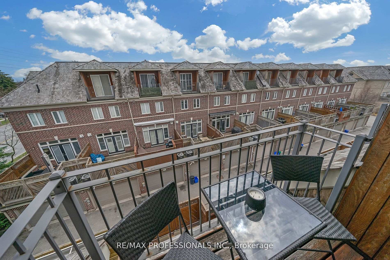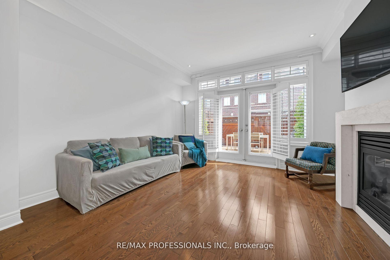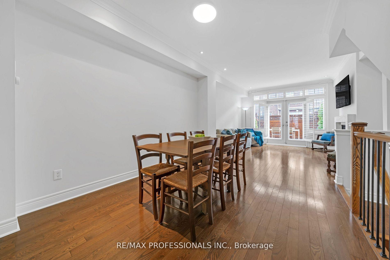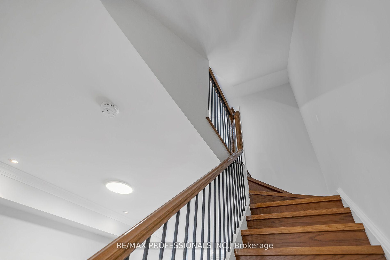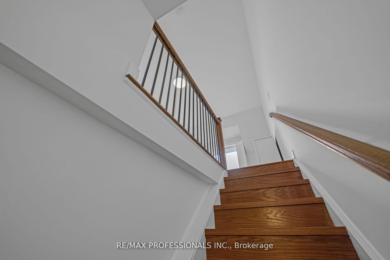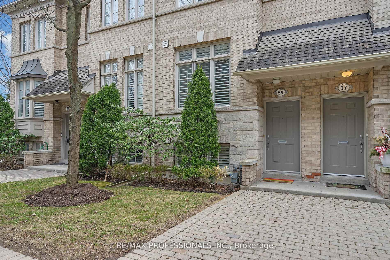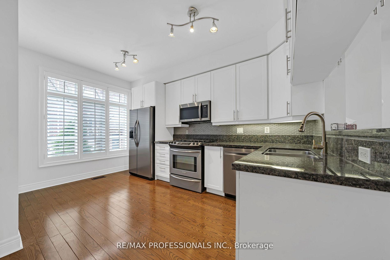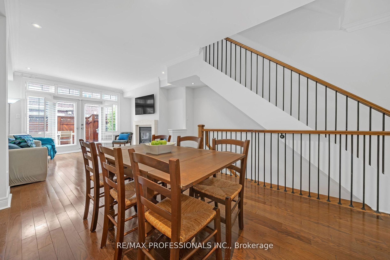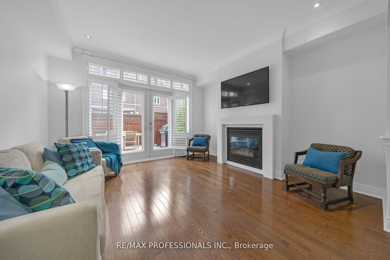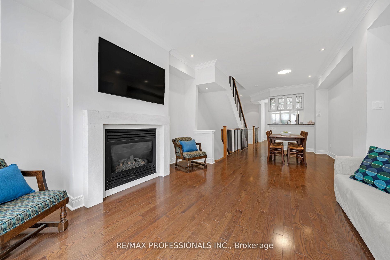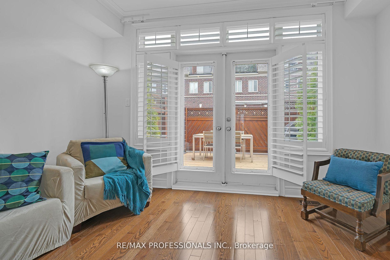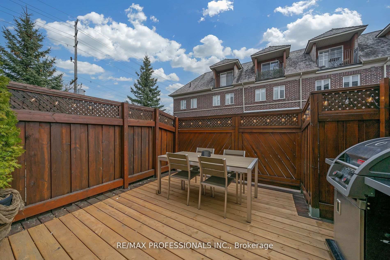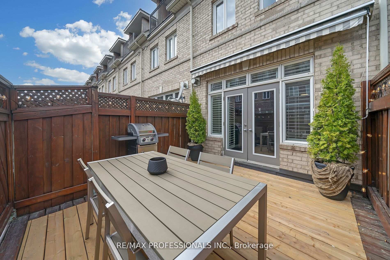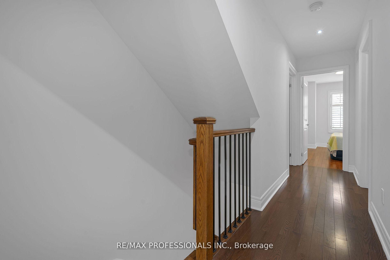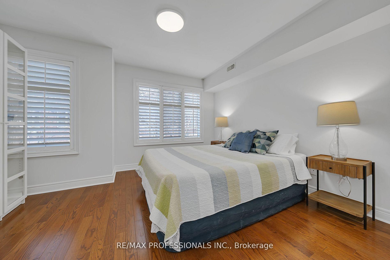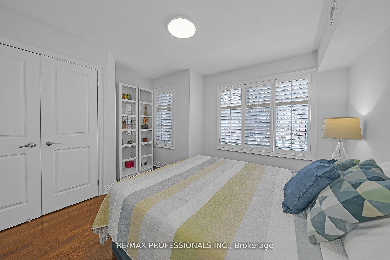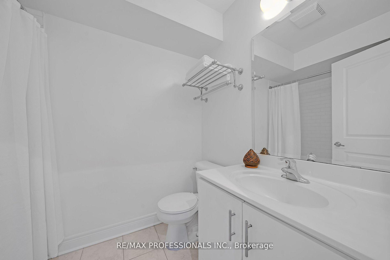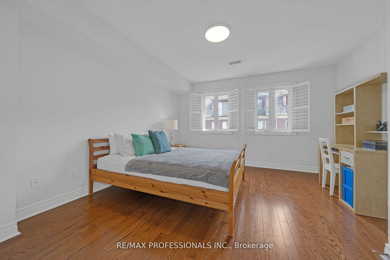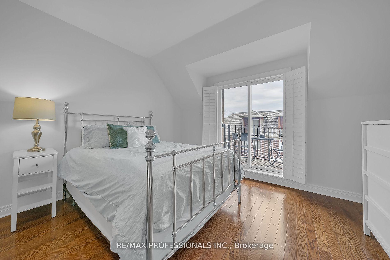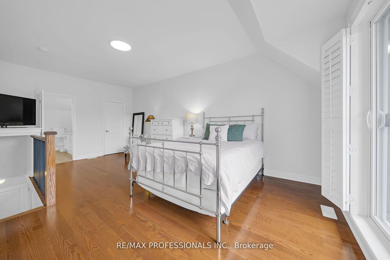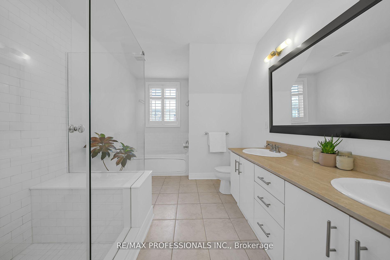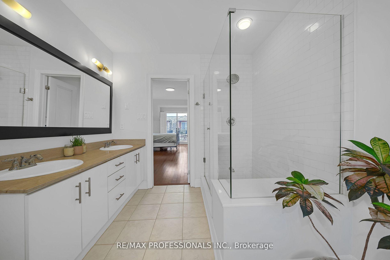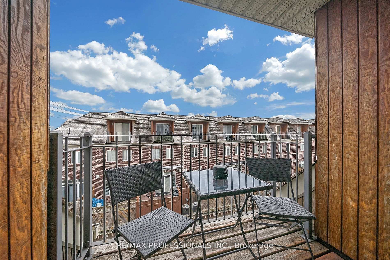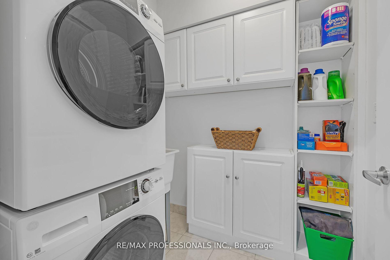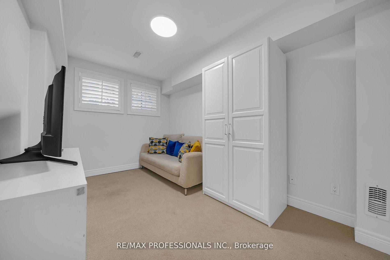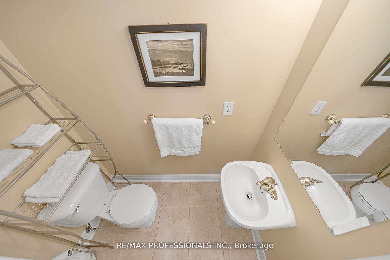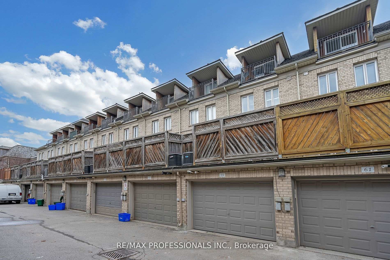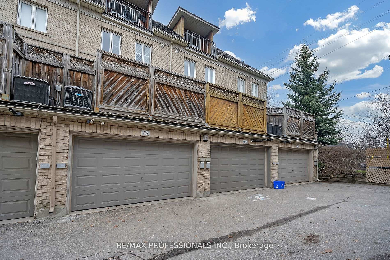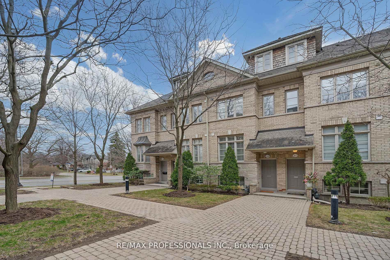$1,275,000
Available - For Sale
Listing ID: W12110372
59 Furrow Lane , Toronto, M8Z 0A1, Toronto
| Welcome to this Dunpar-Built Executive Townhome in highly sought after Norseman! Almost 2,000 Sqft of living space! (1945Sqft). Family Friendly Complex in Norseman, Holy Angels, Etobicoke Collegiate and Bishop Allen School Districts. Open Concept main living space with White Kitchen featuring Granite Counters and Stainless Steel Appliances. Spacious Living and Dining Room on main floor. Real oak hardwood throughout. Main floor French door walkout to large entertainer's Deck (New Wood Planks) with Natural Gas line hookup for BBQ. Unwind in your Large 3rd floor Primary Bedroom with 5 pc Ensuite, walk-in closet and Balcony. Soaring 9 ft ceilings on main and 3rd floor! 2 -Car garage parking. Stroll to Kipling GO, Islington Village, the Kingsway, Six Points Plaza, shops, grocery and restaurants. Just a 15 minute walk to Islington station. Freshly painted throughout. Brand New: Dishwasher, Microwave, Washer and Dryer. |
| Price | $1,275,000 |
| Taxes: | $5400.43 |
| Occupancy: | Owner |
| Address: | 59 Furrow Lane , Toronto, M8Z 0A1, Toronto |
| Directions/Cross Streets: | Islington and Six Points |
| Rooms: | 8 |
| Rooms +: | 2 |
| Bedrooms: | 3 |
| Bedrooms +: | 0 |
| Family Room: | F |
| Basement: | Finished |
| Level/Floor | Room | Length(ft) | Width(ft) | Descriptions | |
| Room 1 | Main | Living Ro | 12.99 | 13.09 | Fireplace, Walk-Out |
| Room 2 | Main | Dining Ro | 12.33 | 9.91 | Hardwood Floor |
| Room 3 | Main | Kitchen | 15.32 | 8.99 | Stainless Steel Appl, Granite Counters |
| Room 4 | Second | Bedroom | 13.15 | 12.99 | Closet |
| Room 5 | Second | Bedroom | 12.99 | 11.51 | Closet |
| Room 6 | Second | Bathroom | 5.41 | 5.35 | 4 Pc Bath |
| Room 7 | Second | Laundry | 6.26 | 5.35 | |
| Room 8 | Third | Primary B | 20.83 | 12.99 | 5 Pc Ensuite, Walk-Out, Large Closet |
| Room 9 | Third | Bathroom | 12.6 | 8.43 | 5 Pc Ensuite |
| Room 10 | Basement | Recreatio | 13.09 | 8.43 | Closet |
| Room 11 | Basement | Powder Ro | 5.67 | 3.25 |
| Washroom Type | No. of Pieces | Level |
| Washroom Type 1 | 2 | Lower |
| Washroom Type 2 | 4 | Second |
| Washroom Type 3 | 5 | Third |
| Washroom Type 4 | 0 | |
| Washroom Type 5 | 0 | |
| Washroom Type 6 | 2 | Lower |
| Washroom Type 7 | 4 | Second |
| Washroom Type 8 | 5 | Third |
| Washroom Type 9 | 0 | |
| Washroom Type 10 | 0 | |
| Washroom Type 11 | 2 | Lower |
| Washroom Type 12 | 4 | Second |
| Washroom Type 13 | 5 | Third |
| Washroom Type 14 | 0 | |
| Washroom Type 15 | 0 |
| Total Area: | 0.00 |
| Property Type: | Att/Row/Townhouse |
| Style: | 3-Storey |
| Exterior: | Brick |
| Garage Type: | Built-In |
| Drive Parking Spaces: | 0 |
| Pool: | None |
| Approximatly Square Footage: | 1500-2000 |
| Property Features: | Park, Public Transit |
| CAC Included: | N |
| Water Included: | N |
| Cabel TV Included: | N |
| Common Elements Included: | N |
| Heat Included: | N |
| Parking Included: | N |
| Condo Tax Included: | N |
| Building Insurance Included: | N |
| Fireplace/Stove: | Y |
| Heat Type: | Forced Air |
| Central Air Conditioning: | Central Air |
| Central Vac: | N |
| Laundry Level: | Syste |
| Ensuite Laundry: | F |
| Elevator Lift: | False |
| Sewers: | Sewer |
$
%
Years
This calculator is for demonstration purposes only. Always consult a professional
financial advisor before making personal financial decisions.
| Although the information displayed is believed to be accurate, no warranties or representations are made of any kind. |
| RE/MAX PROFESSIONALS INC. |
|
|

Kalpesh Patel (KK)
Broker
Dir:
416-418-7039
Bus:
416-747-9777
Fax:
416-747-7135
| Virtual Tour | Book Showing | Email a Friend |
Jump To:
At a Glance:
| Type: | Freehold - Att/Row/Townhouse |
| Area: | Toronto |
| Municipality: | Toronto W08 |
| Neighbourhood: | Islington-City Centre West |
| Style: | 3-Storey |
| Tax: | $5,400.43 |
| Beds: | 3 |
| Baths: | 3 |
| Fireplace: | Y |
| Pool: | None |
Locatin Map:
Payment Calculator:

