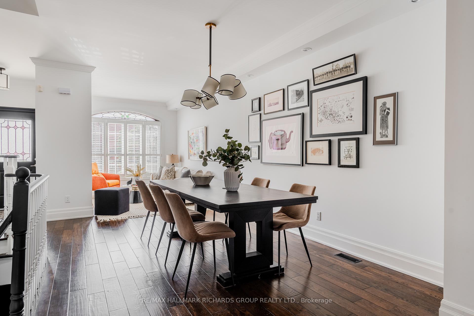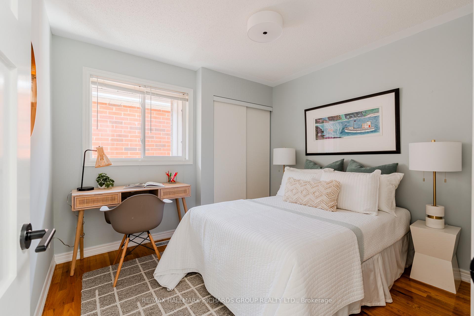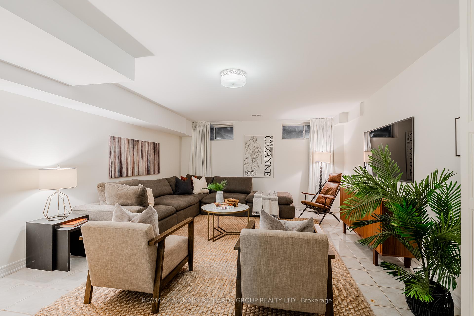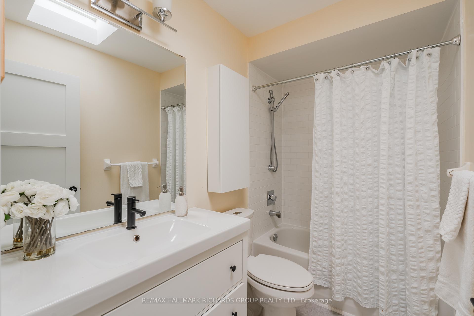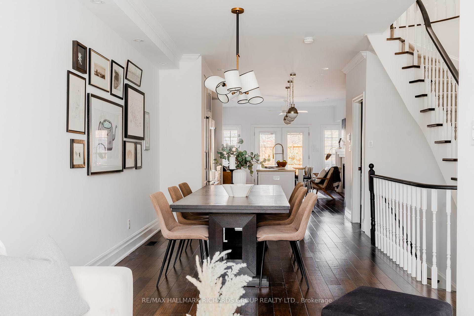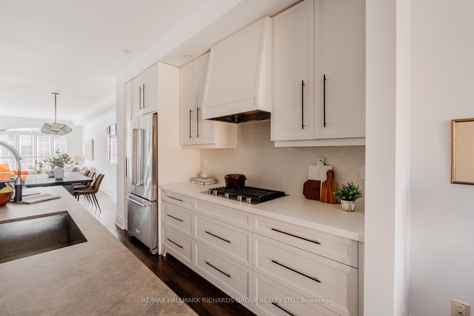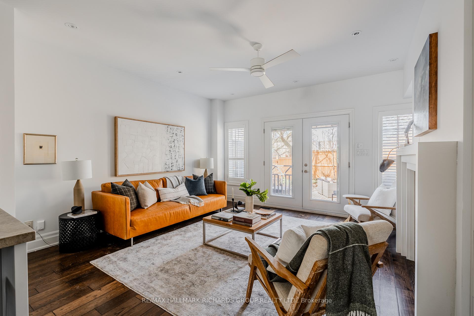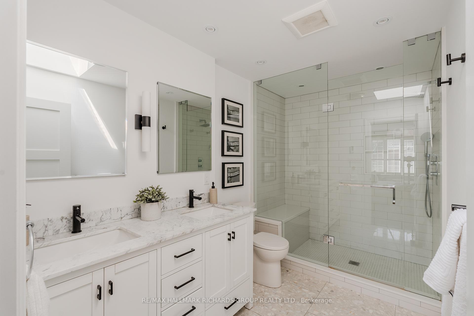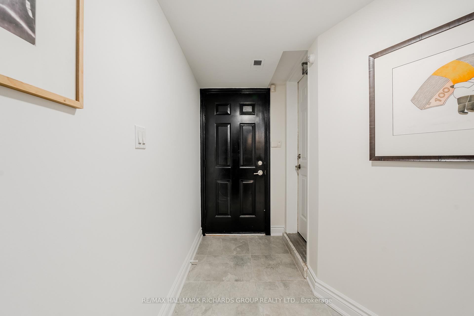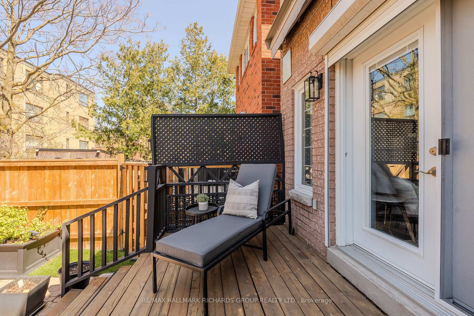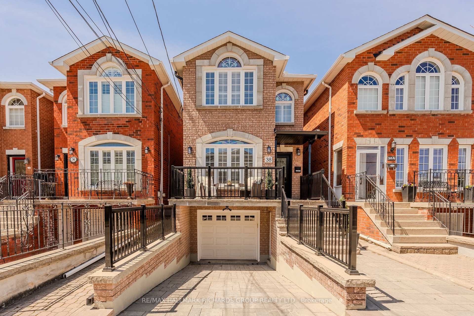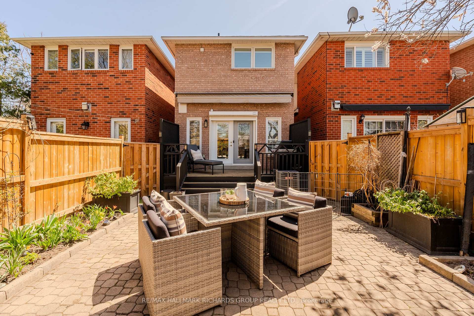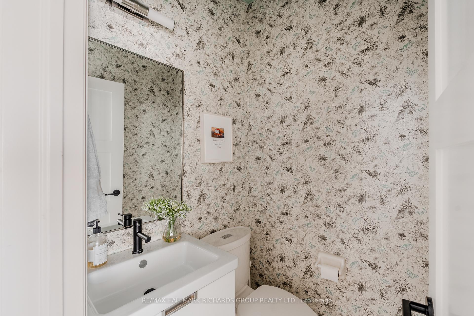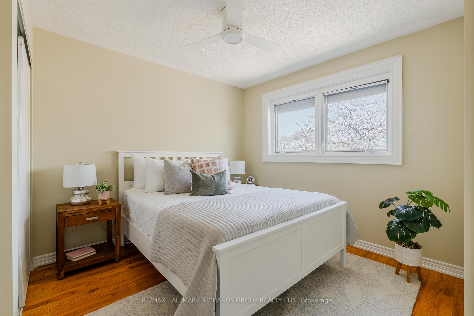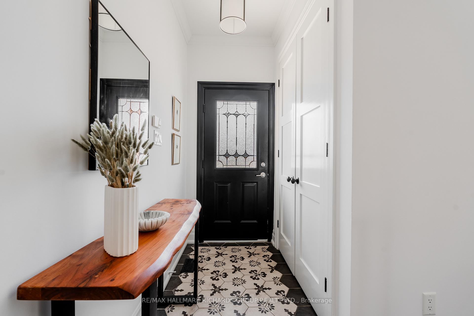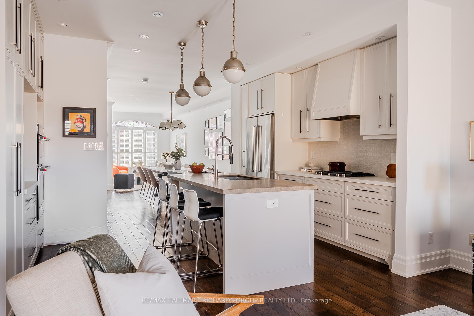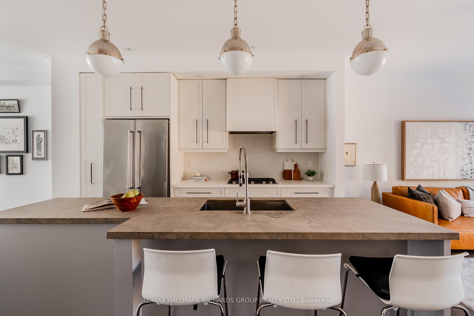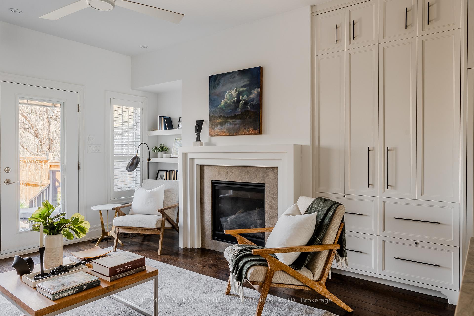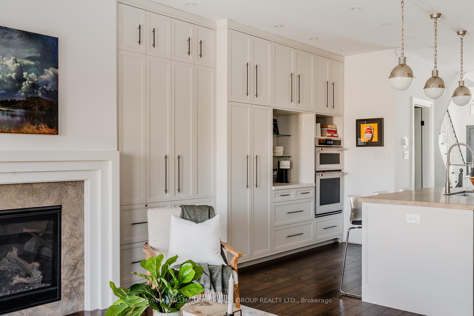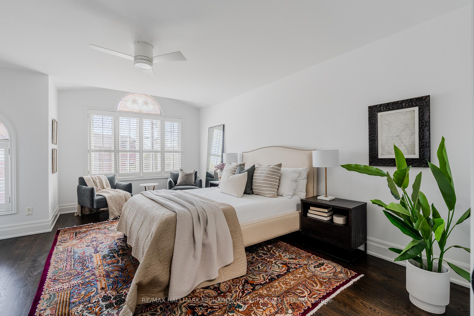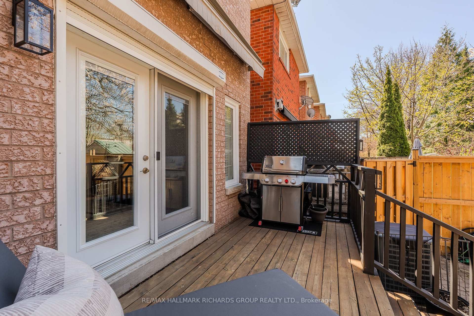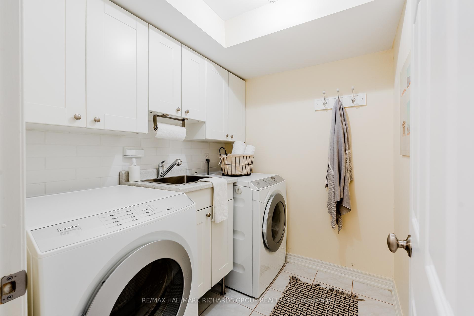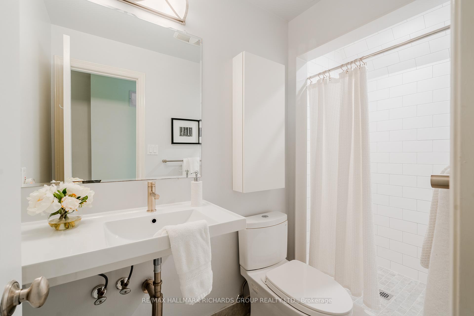Sold
Listing ID: E12110379
38 Burley Aven , Toronto, M4K 3Z6, Toronto
| Just Move-In! Step into stylish city living with this light-filled gem just steps from the Danforth! Soaring 9' ceilings, four skylights, and an open concept layout set the tone, complemented by rich hardwood floors throughout. The sleek kitchen is a chefs dream with 10 ft island European appliances, pot lights, and windows that keep things bright and breezy. Large family room off the kitchen with custom built-in and gas fireplace, perfect for those cold cozy winters. The spacious primary suite comes complete with a private ensuite with heated floors, and the separate basement entrance to finished basement offers endless possibilities - think in-law suite, rental income, or your dream home office. Enjoy morning coffee on the front balcony, host summer BBQs on the backyard deck, and unwind in your fully fenced garden oasis surrounded by interlocking brick. Easy access to DVP & Bayview. Just minutes to 24hr Sobeys and a quick stroll to Broadview Subway - this one truly checks all the boxes! |
| Listed Price | $1,399,000 |
| Taxes: | $6995.53 |
| Occupancy: | Owner |
| Address: | 38 Burley Aven , Toronto, M4K 3Z6, Toronto |
| Directions/Cross Streets: | Broadview/Mortimer |
| Rooms: | 7 |
| Rooms +: | 1 |
| Bedrooms: | 3 |
| Bedrooms +: | 1 |
| Family Room: | T |
| Basement: | Finished wit, Separate Ent |
| Level/Floor | Room | Length(ft) | Width(ft) | Descriptions | |
| Room 1 | Main | Living Ro | 11.35 | 13.74 | Open Concept, Large Window |
| Room 2 | Main | Dining Ro | 11.41 | 11.48 | Open Concept |
| Room 3 | Main | Kitchen | 15.12 | 13.48 | Stainless Steel Appl, Eat-in Kitchen, Pot Lights |
| Room 4 | Main | Family Ro | 15.12 | 13.74 | W/O To Deck, Fireplace, Pot Lights |
| Room 5 | Second | Primary B | 15.25 | 17.71 | 4 Pc Ensuite, Double Closet, Large Window |
| Room 6 | Second | Bedroom 2 | 11.22 | 12.07 | Large Window, Closet |
| Room 7 | Second | Bedroom 3 | 9.35 | 9.84 | Window, Closet |
| Room 8 | Basement | Recreatio | 14.6 | 18.53 | 3 Pc Bath, Window, Closet |
| Washroom Type | No. of Pieces | Level |
| Washroom Type 1 | 5 | |
| Washroom Type 2 | 4 | |
| Washroom Type 3 | 3 | |
| Washroom Type 4 | 2 | |
| Washroom Type 5 | 0 |
| Total Area: | 0.00 |
| Property Type: | Detached |
| Style: | 2-Storey |
| Exterior: | Brick |
| Garage Type: | Built-In |
| (Parking/)Drive: | Private |
| Drive Parking Spaces: | 1 |
| Park #1 | |
| Parking Type: | Private |
| Park #2 | |
| Parking Type: | Private |
| Pool: | None |
| Approximatly Square Footage: | 1500-2000 |
| CAC Included: | N |
| Water Included: | N |
| Cabel TV Included: | N |
| Common Elements Included: | N |
| Heat Included: | N |
| Parking Included: | N |
| Condo Tax Included: | N |
| Building Insurance Included: | N |
| Fireplace/Stove: | Y |
| Heat Type: | Forced Air |
| Central Air Conditioning: | Central Air |
| Central Vac: | N |
| Laundry Level: | Syste |
| Ensuite Laundry: | F |
| Sewers: | Sewer |
| Although the information displayed is believed to be accurate, no warranties or representations are made of any kind. |
| RE/MAX HALLMARK RICHARDS GROUP REALTY LTD. |
|
|

Kalpesh Patel (KK)
Broker
Dir:
416-418-7039
Bus:
416-747-9777
Fax:
416-747-7135
| Virtual Tour | Email a Friend |
Jump To:
At a Glance:
| Type: | Freehold - Detached |
| Area: | Toronto |
| Municipality: | Toronto E03 |
| Neighbourhood: | Broadview North |
| Style: | 2-Storey |
| Tax: | $6,995.53 |
| Beds: | 3+1 |
| Baths: | 4 |
| Fireplace: | Y |
| Pool: | None |
Locatin Map:


