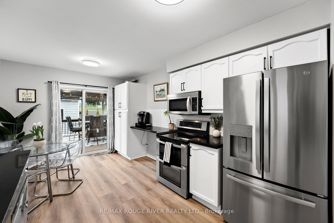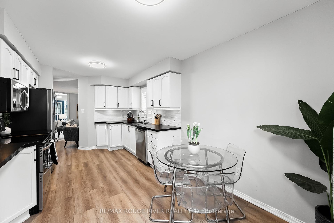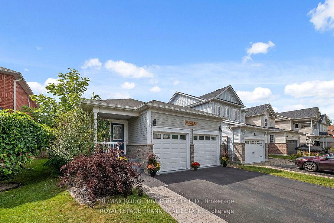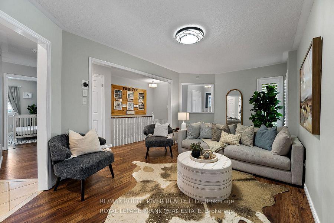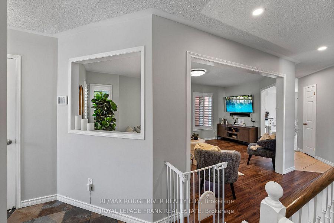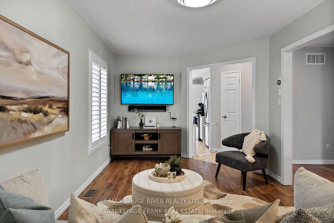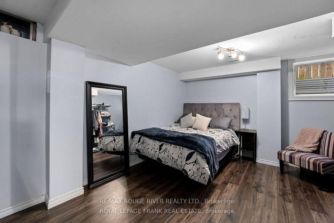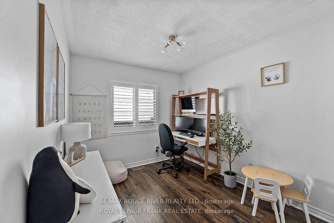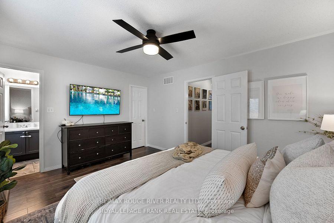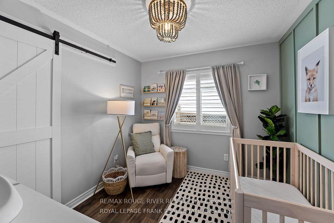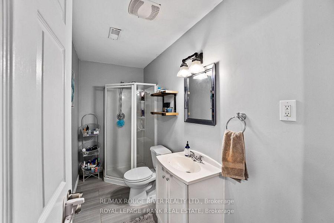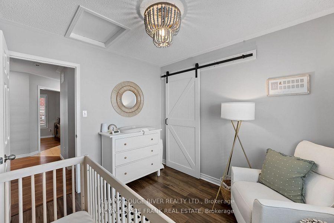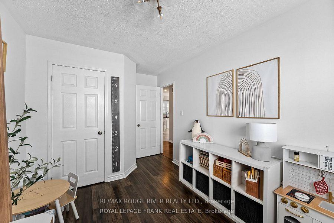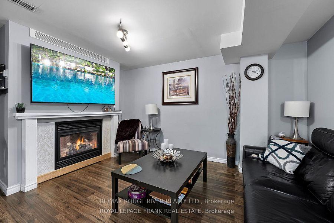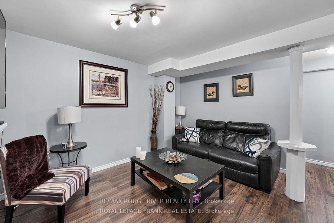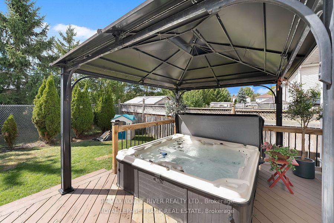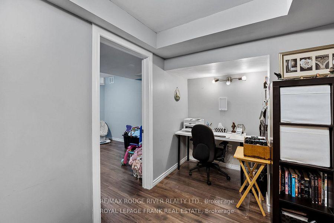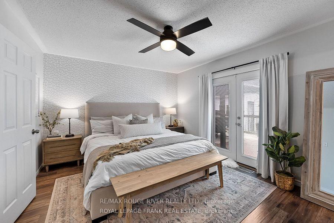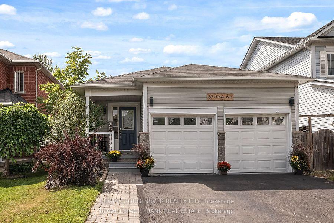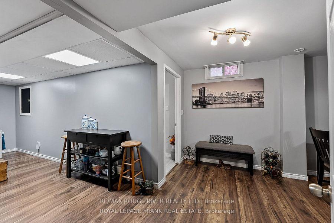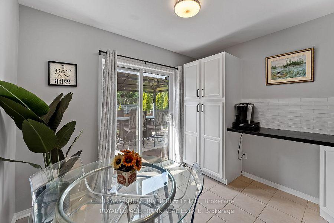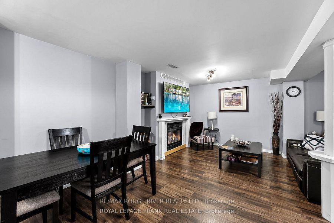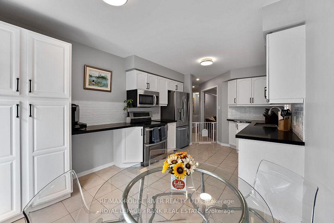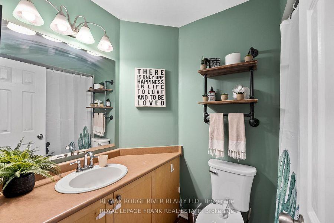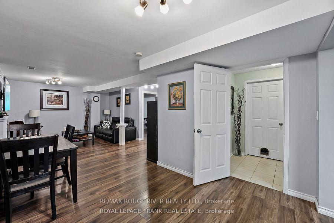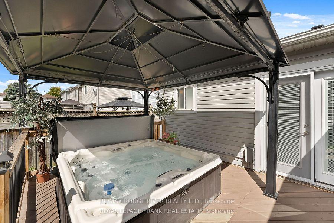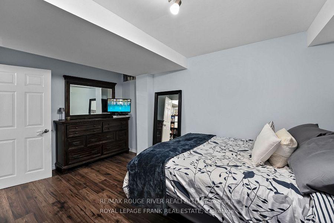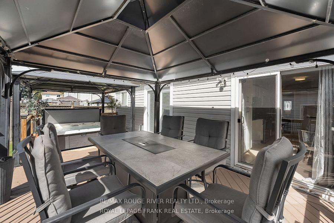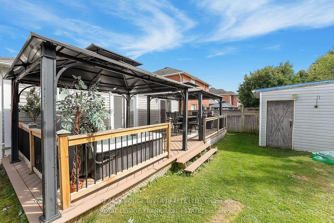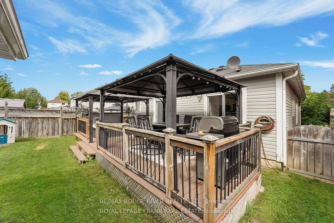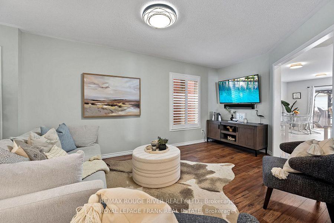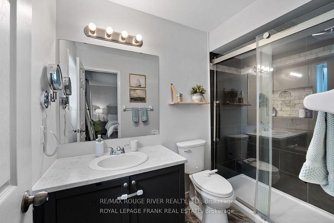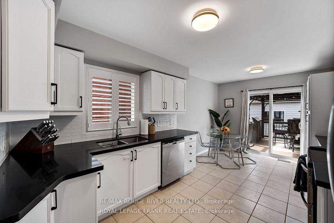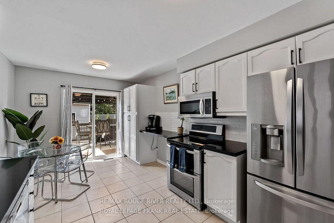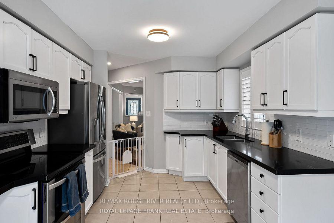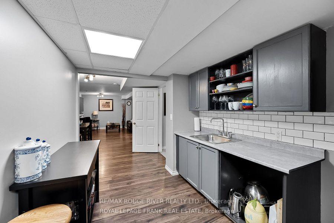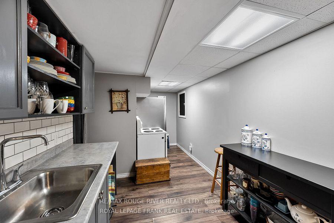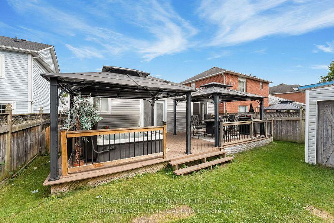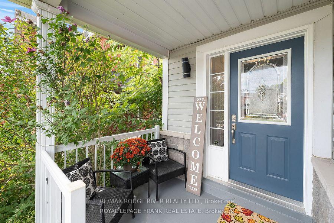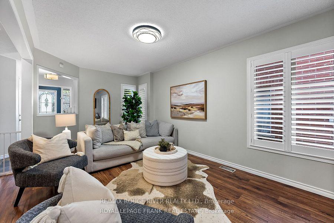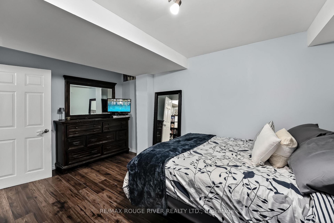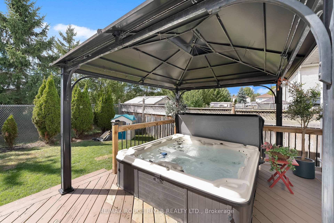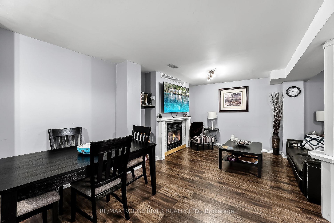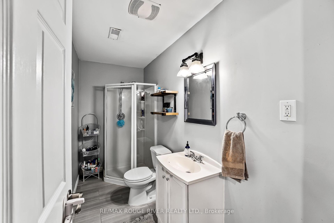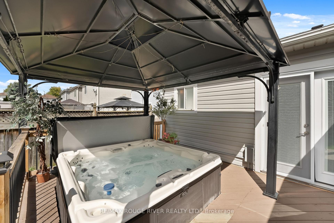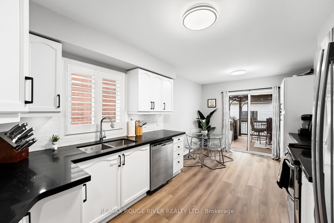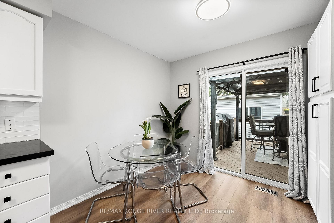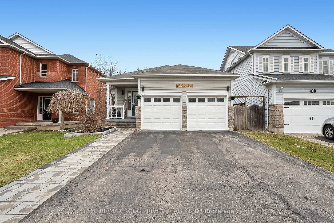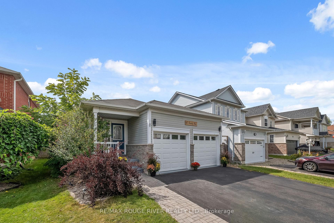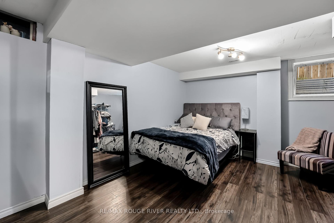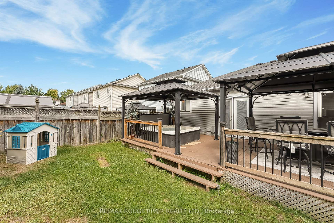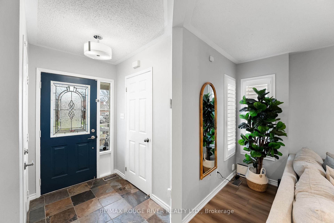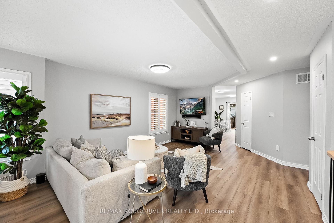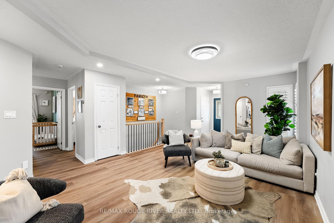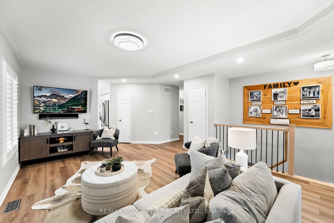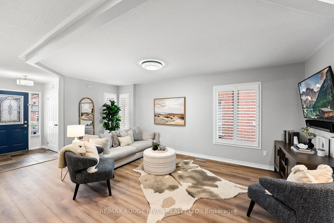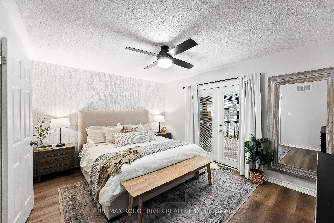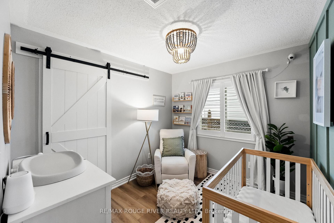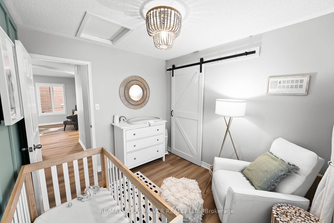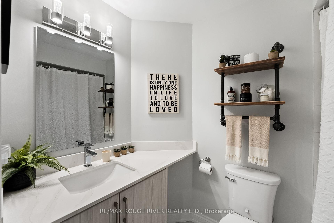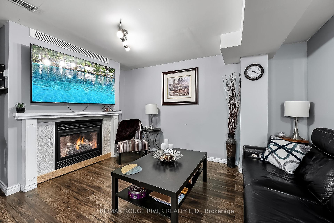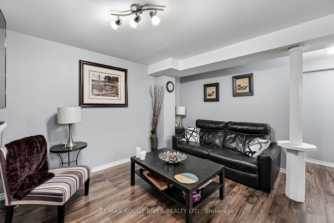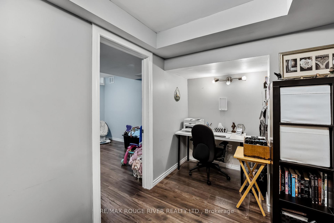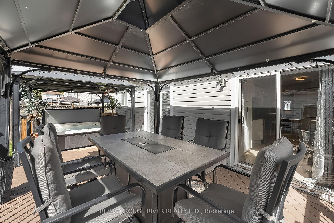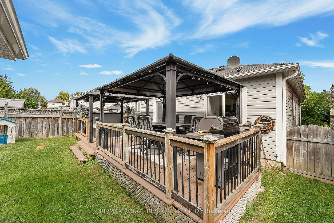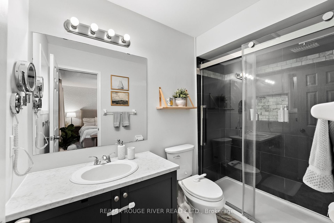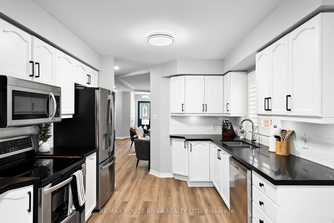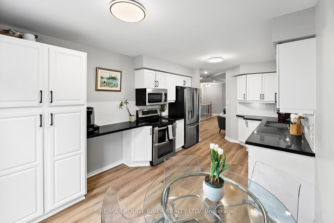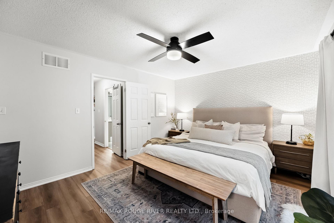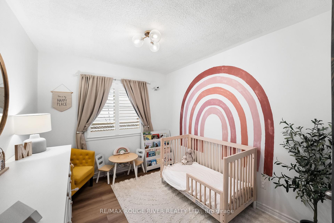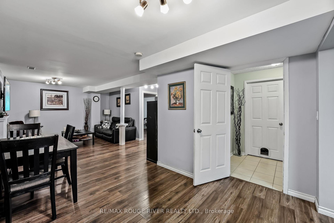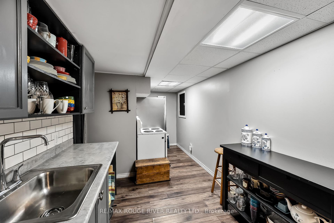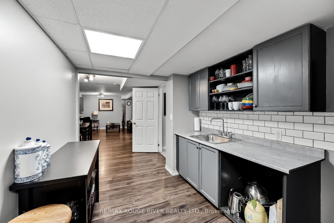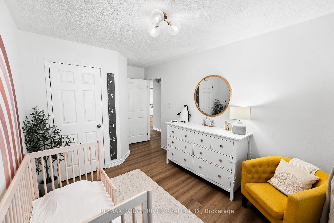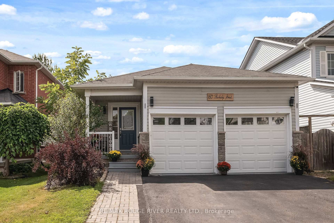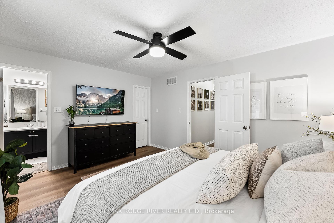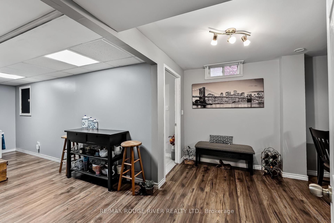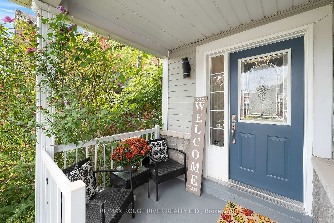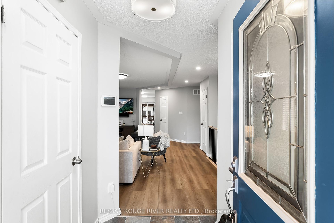$799,900
Available - For Sale
Listing ID: E12096776
60 Rickaby Stre , Clarington, L1C 5J6, Durham
| Beautiful 3 plus 2 bedroom bungalow in highly desired area of Bowmanville with no homes behind! Large renovated kitchen with quartz counters, ceramic backsplash, stainless steel appliances, and a pantry, with walk-out to entertainers delight. Two 10x12 metal gazebos and a hot tub. Main level newly renovated (2024) with open concept living room, vinyl flooring throughout, banister and railing to basement, and main washroom including quartz countertops and tiles. Enjoy a luxurious primary suite with a beautifully renovated ensuite with over-sized walk-in shower & walk-in closet. Walk out through French doors to the back deck. In-law suite featuring Napoleon fireplace, open concept, kitchen, 2 bedrooms & 3 pc. Bath. Common laundry room and heated, insulated garage with inside door. Out front, enjoy a newly landscaped walkway, stairs and garden - no sidewalks! This house is move in ready and enjoy! A must see! |
| Price | $799,900 |
| Taxes: | $4828.00 |
| Assessment Year: | 2024 |
| Occupancy: | Owner |
| Address: | 60 Rickaby Stre , Clarington, L1C 5J6, Durham |
| Directions/Cross Streets: | Mearns Ave & Longworth |
| Rooms: | 5 |
| Rooms +: | 4 |
| Bedrooms: | 3 |
| Bedrooms +: | 2 |
| Family Room: | F |
| Basement: | Finished |
| Level/Floor | Room | Length(ft) | Width(ft) | Descriptions | |
| Room 1 | Main | Living Ro | 18.93 | 9.94 | |
| Room 2 | Main | Kitchen | 17.32 | 10.04 | |
| Room 3 | Main | Primary B | 14.56 | 11.91 | |
| Room 4 | Main | Bedroom 2 | 10.23 | 6.56 | |
| Room 5 | Main | Bedroom 3 | 9.91 | 9.09 | |
| Room 6 | Basement | Living Ro | 16.47 | 13.68 | |
| Room 7 | Basement | Kitchen | 16.76 | 13.68 | |
| Room 8 | Basement | Bedroom 4 | 14.83 | 11.74 | |
| Room 9 | Basement | Bedroom 5 | 11.15 | 8 |
| Washroom Type | No. of Pieces | Level |
| Washroom Type 1 | 3 | Main |
| Washroom Type 2 | 4 | Main |
| Washroom Type 3 | 3 | Basement |
| Washroom Type 4 | 0 | |
| Washroom Type 5 | 0 |
| Total Area: | 0.00 |
| Property Type: | Detached |
| Style: | Bungalow |
| Exterior: | Brick Front, Vinyl Siding |
| Garage Type: | Attached |
| Drive Parking Spaces: | 4 |
| Pool: | None |
| Approximatly Square Footage: | 1100-1500 |
| Property Features: | Golf, Hospital |
| CAC Included: | N |
| Water Included: | N |
| Cabel TV Included: | N |
| Common Elements Included: | N |
| Heat Included: | N |
| Parking Included: | N |
| Condo Tax Included: | N |
| Building Insurance Included: | N |
| Fireplace/Stove: | Y |
| Heat Type: | Forced Air |
| Central Air Conditioning: | Central Air |
| Central Vac: | N |
| Laundry Level: | Syste |
| Ensuite Laundry: | F |
| Sewers: | Sewer |
$
%
Years
This calculator is for demonstration purposes only. Always consult a professional
financial advisor before making personal financial decisions.
| Although the information displayed is believed to be accurate, no warranties or representations are made of any kind. |
| RE/MAX ROUGE RIVER REALTY LTD. |
|
|

Kalpesh Patel (KK)
Broker
Dir:
416-418-7039
Bus:
416-747-9777
Fax:
416-747-7135
| Virtual Tour | Book Showing | Email a Friend |
Jump To:
At a Glance:
| Type: | Freehold - Detached |
| Area: | Durham |
| Municipality: | Clarington |
| Neighbourhood: | Bowmanville |
| Style: | Bungalow |
| Tax: | $4,828 |
| Beds: | 3+2 |
| Baths: | 3 |
| Fireplace: | Y |
| Pool: | None |
Locatin Map:
Payment Calculator:

