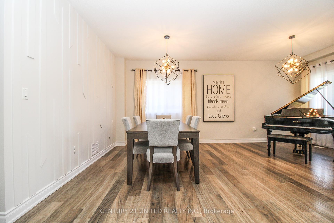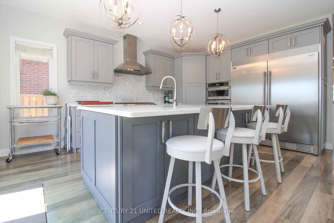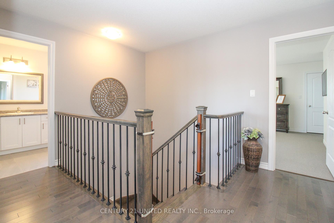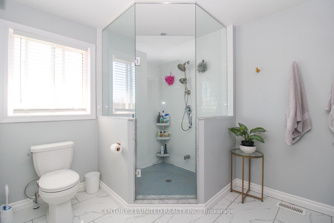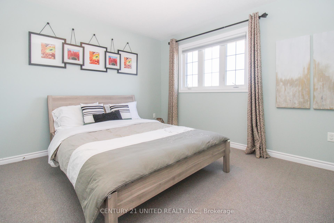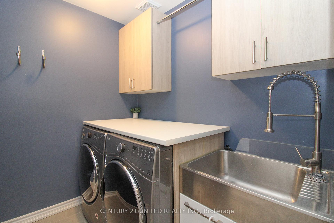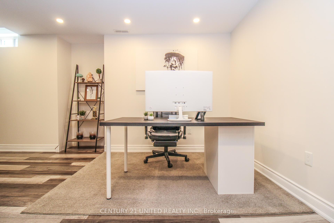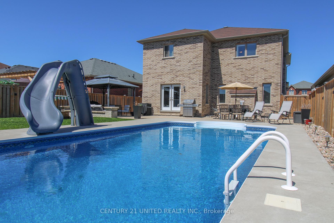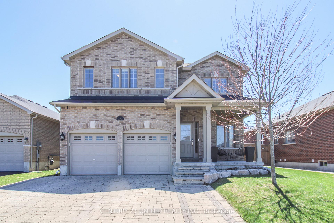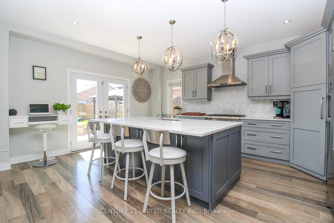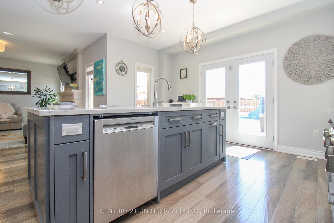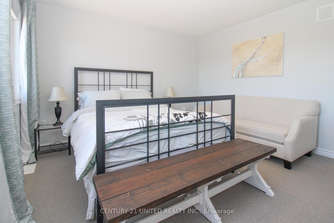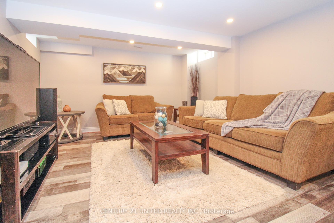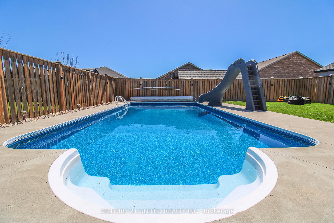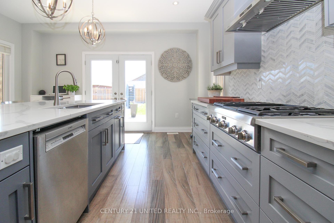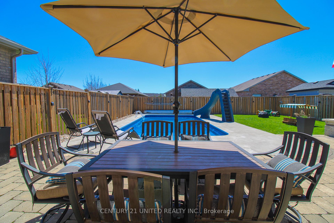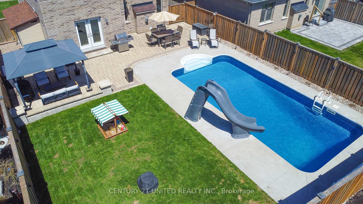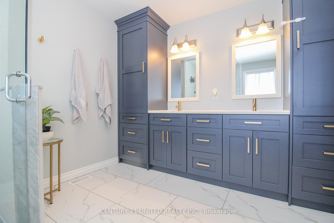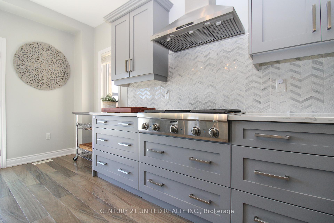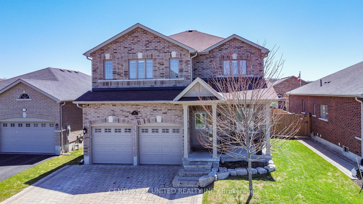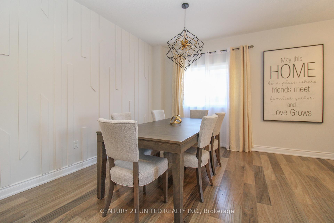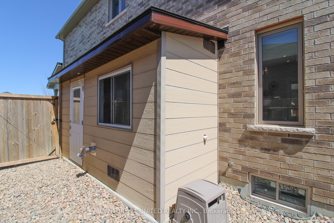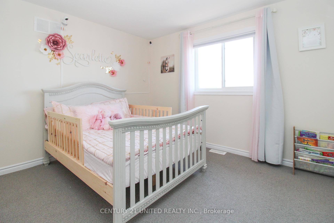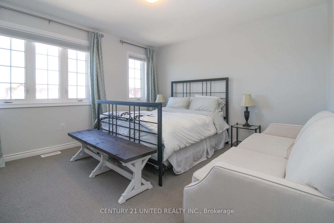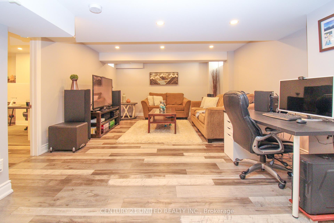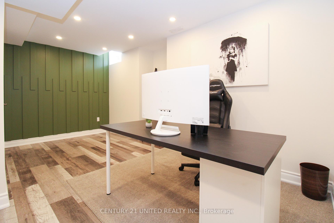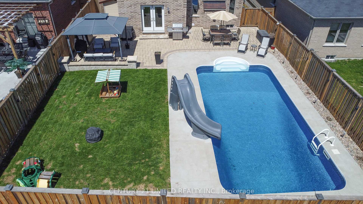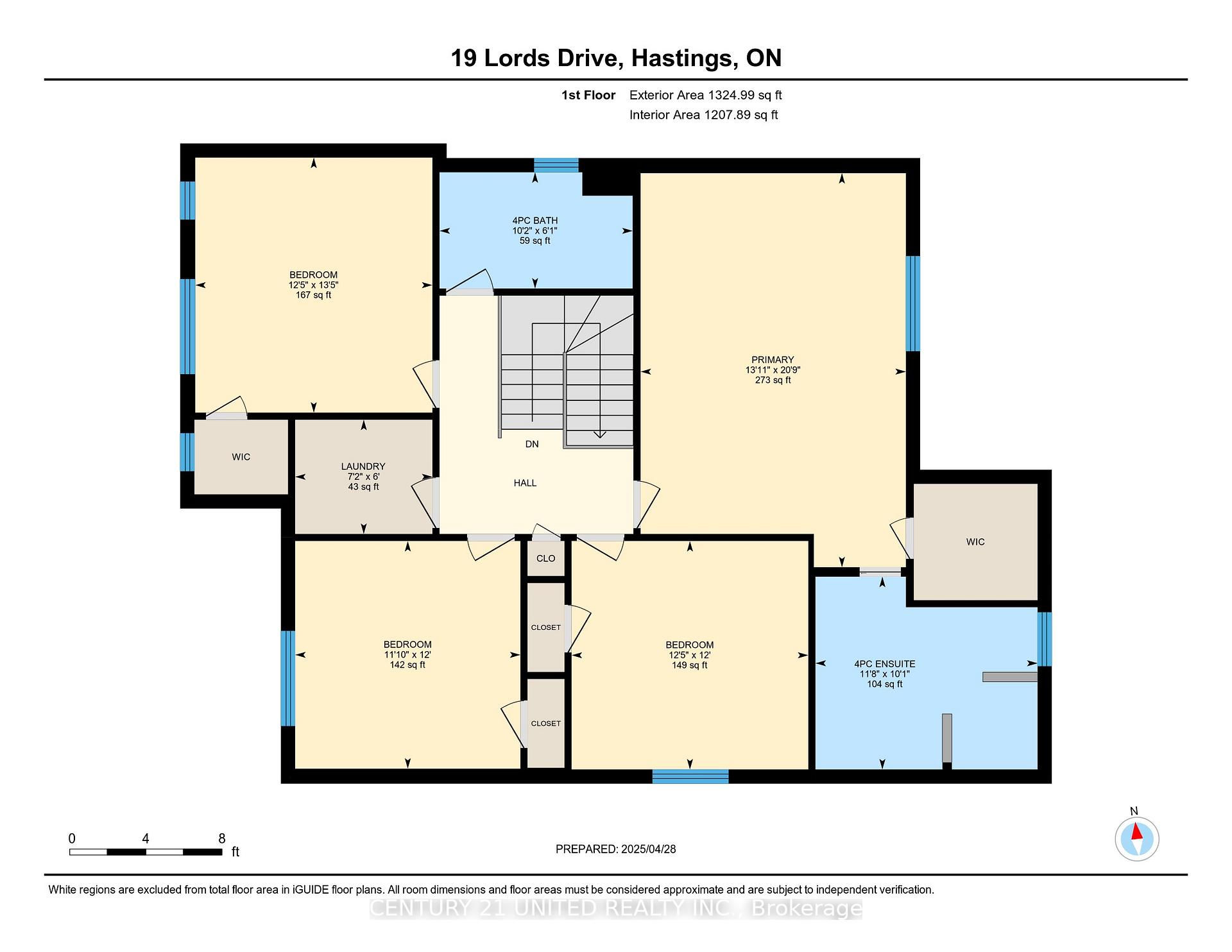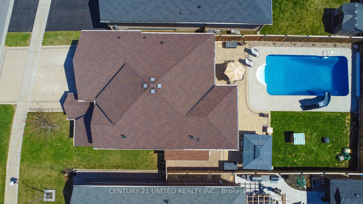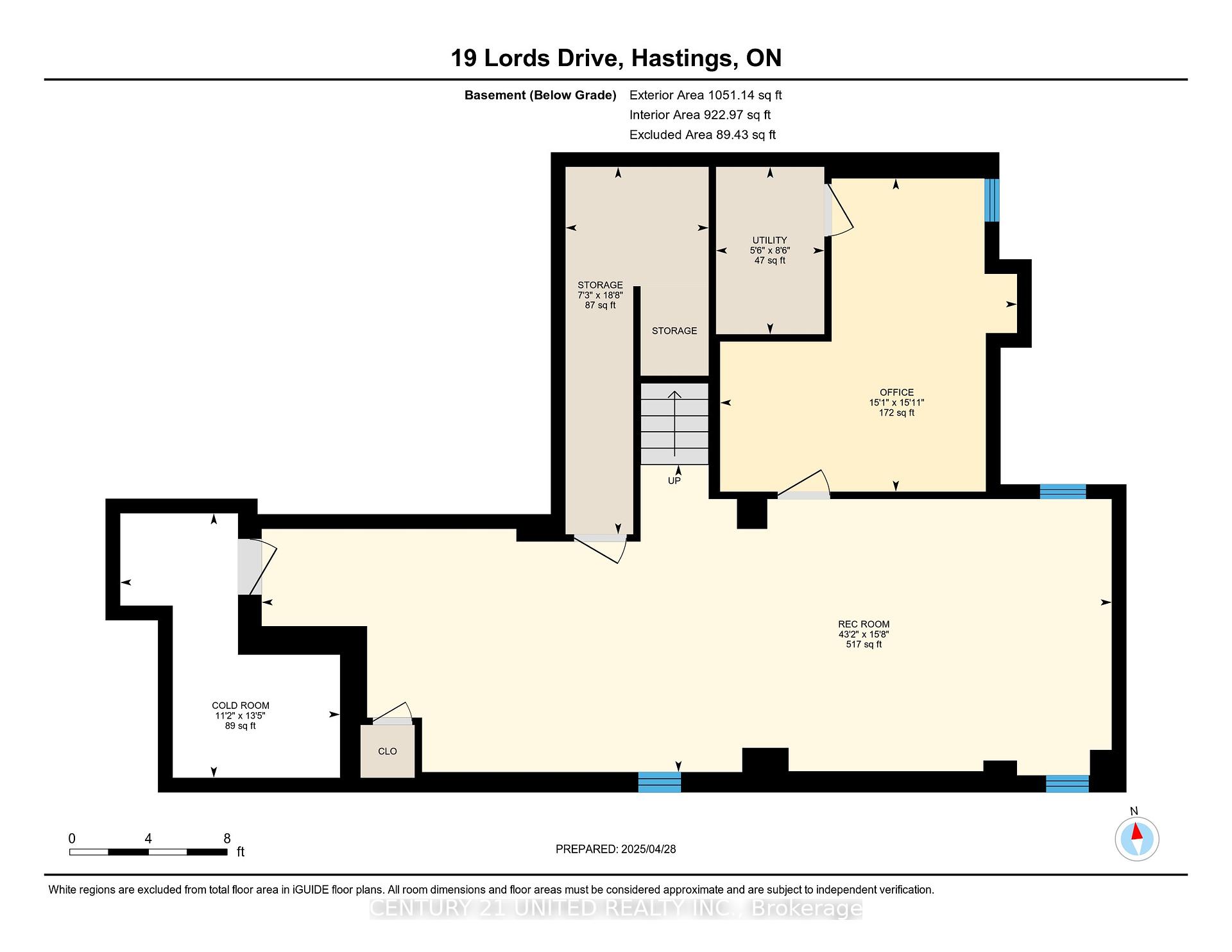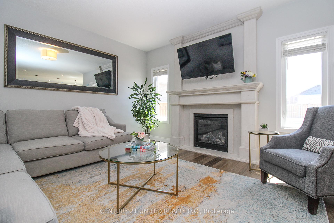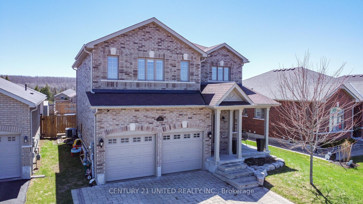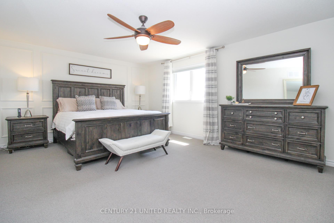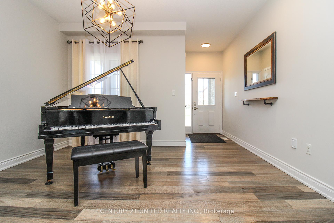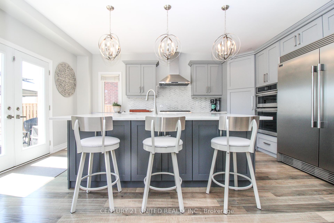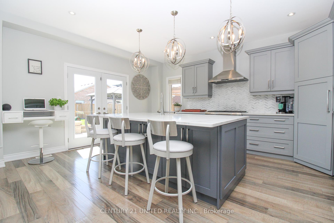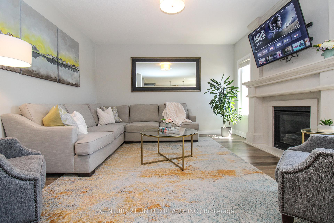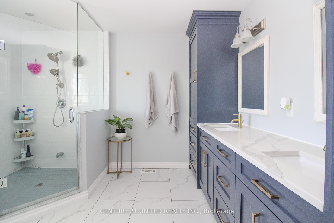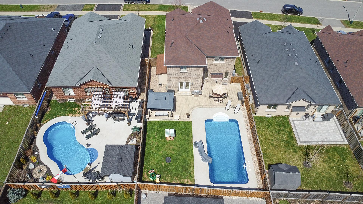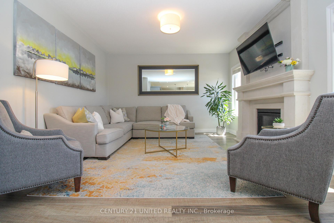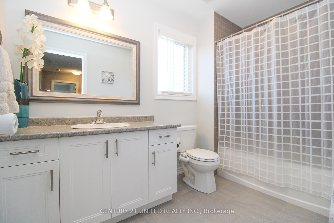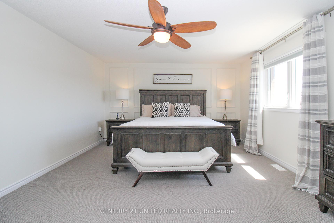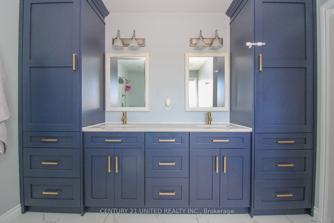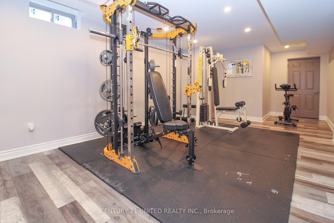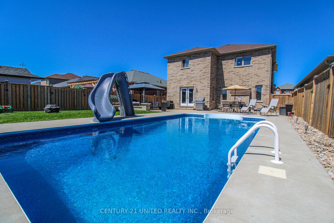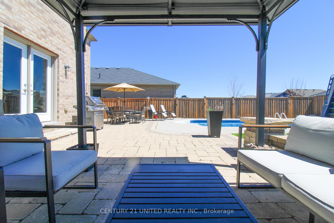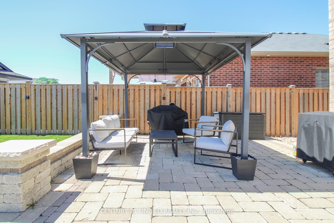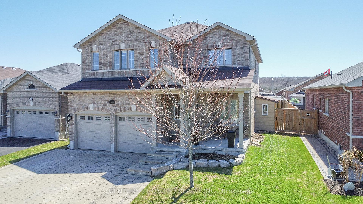$899,900
Available - For Sale
Listing ID: X12109738
19 Lords Driv , Trent Hills, K0L 1Y0, Northumberland
| Welcome to this beautifully upgraded and spacious 4-bedroom, 3-bath home nestled in the picturesque community of Hastings. From the moment you arrive, you will be impressed by the timeless curb appeal and thoughtful design throughout. Step inside to discover a bright and modern interior featuring a upgraded kitchen complete with granite countertops, a stylish tile backsplash, hidden pantry, and walk-out access to a gorgeous stone patio, perfect for summer entertaining. Upstairs, the spacious primary suite offers a walk-in closet and a private ensuite, while three additional large bedrooms provide plenty of room for family or guests. Convenient second-level laundry makes daily living a breeze. The fully finished basement adds even more value with a cozy rec room, den space, and a rough-in for a fourth bathroom, ideal for future customization. Outside, unwind in your own private backyard oasis featuring a serene patio and a stunning heated inground pool. Just a short stroll or bike ride brings you to the scenic Trent River, known for its incredible fishing, and access to the famed Trent-Severn Waterway. Experience small-town charm with big-city conveniences. Approximately 20 minutes to Peterborough. Don't miss your chance to own a slice of paradise in beautiful Hastings! |
| Price | $899,900 |
| Taxes: | $6277.00 |
| Occupancy: | Owner |
| Address: | 19 Lords Driv , Trent Hills, K0L 1Y0, Northumberland |
| Directions/Cross Streets: | Bridge St S |
| Rooms: | 9 |
| Rooms +: | 2 |
| Bedrooms: | 4 |
| Bedrooms +: | 0 |
| Family Room: | T |
| Basement: | Full, Finished |
| Level/Floor | Room | Length(ft) | Width(ft) | Descriptions | |
| Room 1 | Main | Kitchen | 16.4 | 17.94 | B/I Appliances, Centre Island, Granite Counters |
| Room 2 | Main | Family Ro | 14.89 | 13.78 | Gas Fireplace |
| Room 3 | Main | Living Ro | 13.51 | 8.76 | |
| Room 4 | Main | Dining Ro | 17.38 | 12.17 | |
| Room 5 | Main | Bathroom | 2.98 | 6.89 | 2 Pc Bath |
| Room 6 | Second | Primary B | 20.7 | 13.94 | 4 Pc Ensuite, Walk-In Closet(s) |
| Room 7 | Second | Bathroom | 11.68 | 10.14 | 4 Pc Ensuite |
| Room 8 | Second | Bedroom | 12.43 | 12 | |
| Room 9 | Second | Bedroom | 11.97 | 11.84 | |
| Room 10 | Second | Bedroom | 13.38 | 12.46 | |
| Room 11 | Second | Bathroom | 10.14 | 6.1 | 4 Pc Bath |
| Room 12 | Basement | Recreatio | 43.16 | 15.61 | |
| Room 13 | Basement | Office | 15.91 | 15.09 | |
| Room 14 | Second | Laundry | 7.22 | 6 | |
| Room 15 | Basement | Utility R | 8.5 | 3.28 |
| Washroom Type | No. of Pieces | Level |
| Washroom Type 1 | 4 | Second |
| Washroom Type 2 | 2 | Main |
| Washroom Type 3 | 0 | |
| Washroom Type 4 | 0 | |
| Washroom Type 5 | 0 | |
| Washroom Type 6 | 4 | Second |
| Washroom Type 7 | 2 | Main |
| Washroom Type 8 | 0 | |
| Washroom Type 9 | 0 | |
| Washroom Type 10 | 0 |
| Total Area: | 0.00 |
| Property Type: | Detached |
| Style: | 2-Storey |
| Exterior: | Brick |
| Garage Type: | Attached |
| (Parking/)Drive: | Private |
| Drive Parking Spaces: | 2 |
| Park #1 | |
| Parking Type: | Private |
| Park #2 | |
| Parking Type: | Private |
| Pool: | Inground |
| Approximatly Square Footage: | 2000-2500 |
| Property Features: | Fenced Yard, School |
| CAC Included: | N |
| Water Included: | N |
| Cabel TV Included: | N |
| Common Elements Included: | N |
| Heat Included: | N |
| Parking Included: | N |
| Condo Tax Included: | N |
| Building Insurance Included: | N |
| Fireplace/Stove: | Y |
| Heat Type: | Forced Air |
| Central Air Conditioning: | Central Air |
| Central Vac: | N |
| Laundry Level: | Syste |
| Ensuite Laundry: | F |
| Sewers: | Sewer |
$
%
Years
This calculator is for demonstration purposes only. Always consult a professional
financial advisor before making personal financial decisions.
| Although the information displayed is believed to be accurate, no warranties or representations are made of any kind. |
| CENTURY 21 UNITED REALTY INC. |
|
|

Kalpesh Patel (KK)
Broker
Dir:
416-418-7039
Bus:
416-747-9777
Fax:
416-747-7135
| Virtual Tour | Book Showing | Email a Friend |
Jump To:
At a Glance:
| Type: | Freehold - Detached |
| Area: | Northumberland |
| Municipality: | Trent Hills |
| Neighbourhood: | Hastings |
| Style: | 2-Storey |
| Tax: | $6,277 |
| Beds: | 4 |
| Baths: | 3 |
| Fireplace: | Y |
| Pool: | Inground |
Locatin Map:
Payment Calculator:

