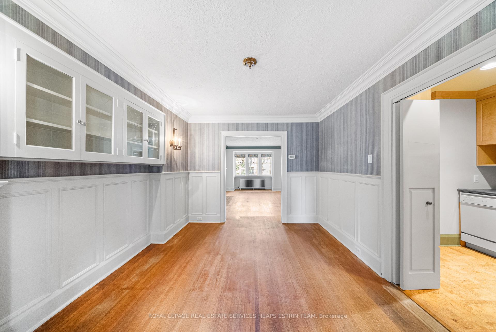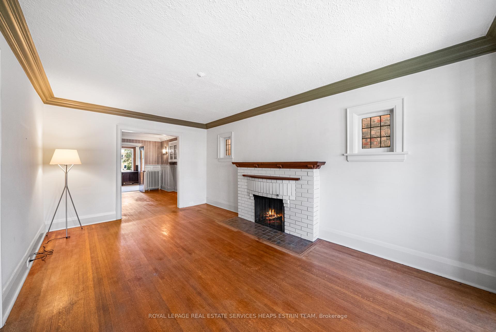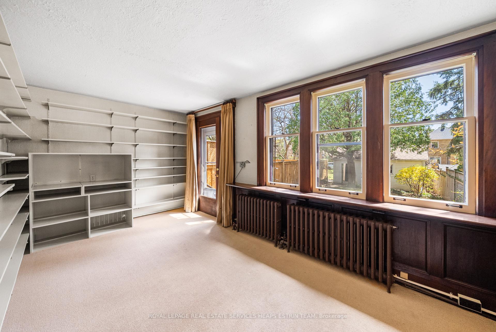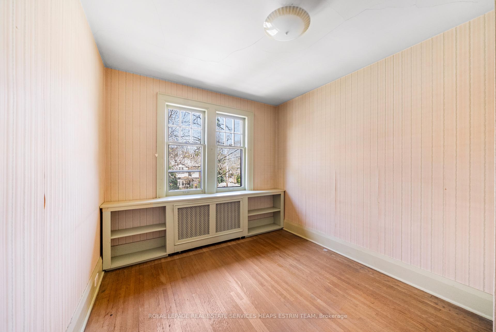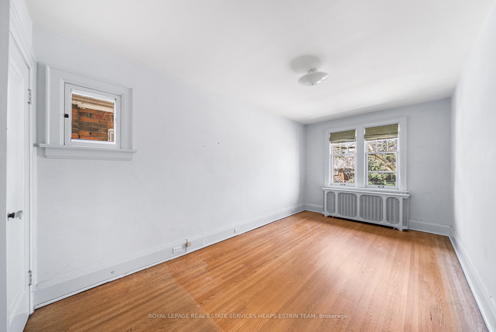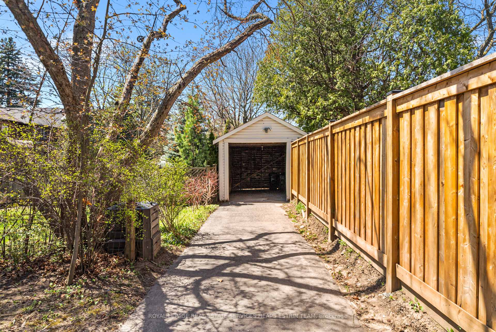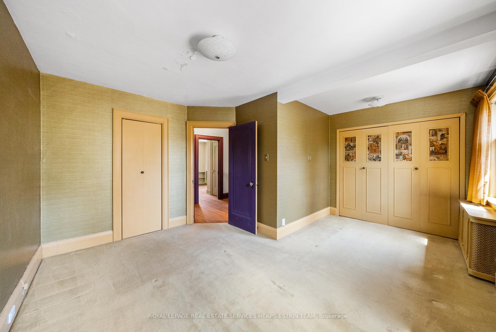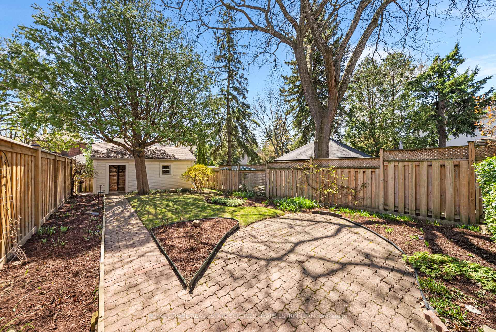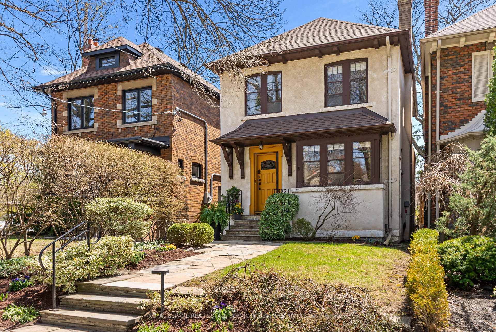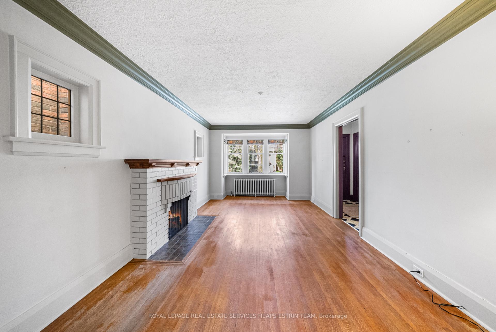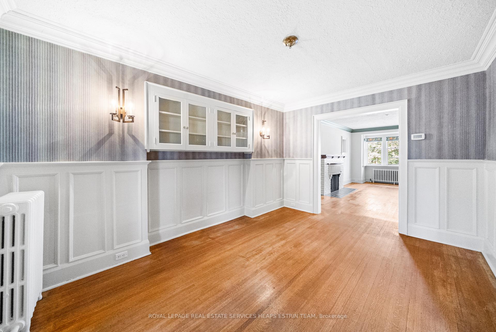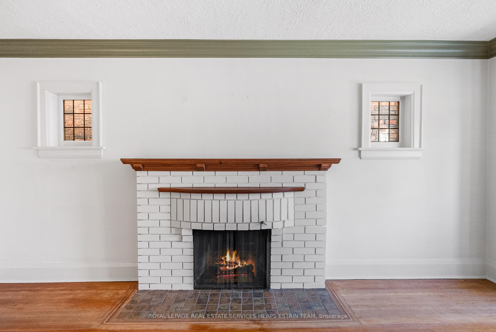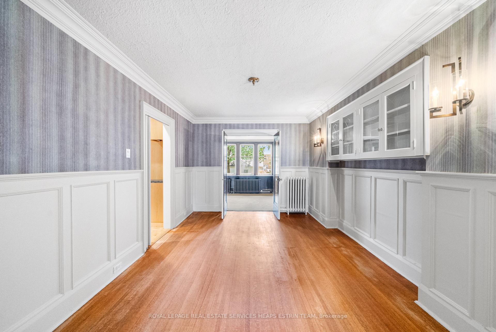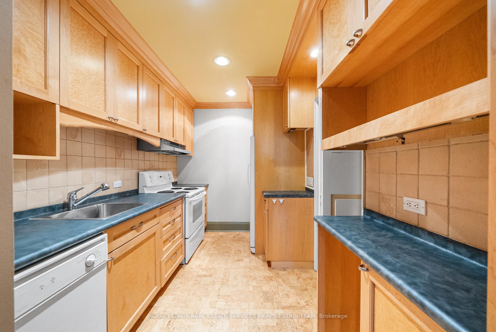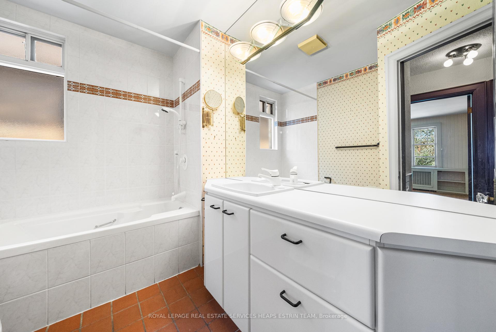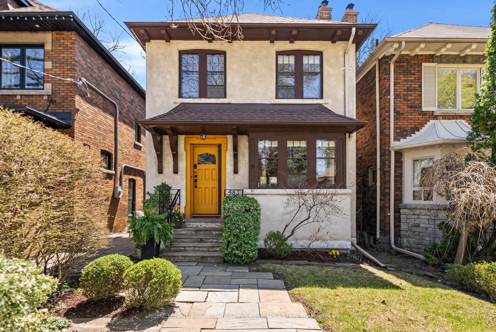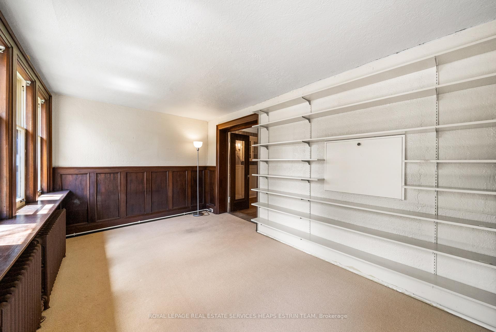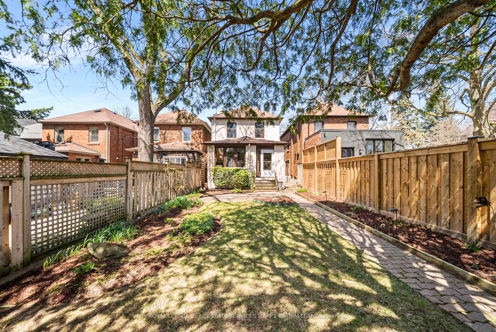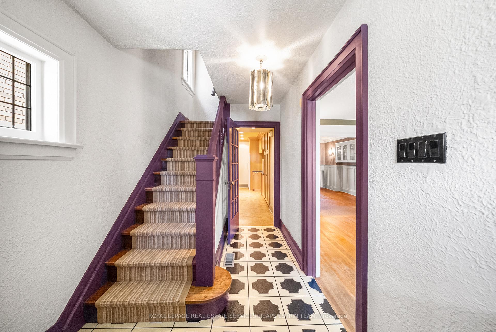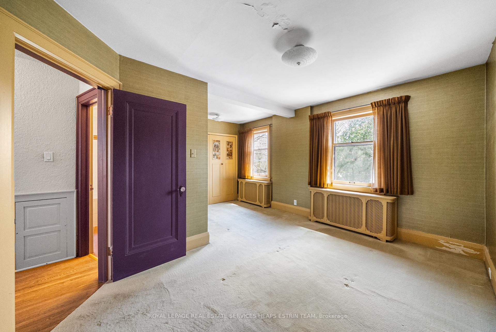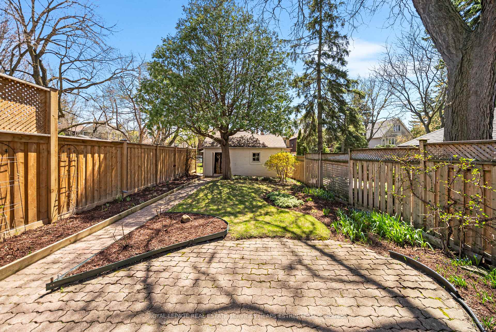$1,695,000
Available - For Sale
Listing ID: C12110243
483 St Clements Aven , Toronto, M5N 1M3, Toronto
| Charming St Clements. This detached home in the coveted Allenby/Forest Hill North neighbourhood is set on a deep 137ft lot with an expansive manicured backyard. Offering the perfect blend of classic character and modern function and is waiting for the next family to make it their own. The thoughtful floor plan includes a main floor powder room and a sun-filled family room addition with walkout to a lovely stone patio. Enjoy spacious principal rooms, hardwood floors, elegant stained and leaded glass windows, and a cozy wood-burning fireplace in the formal living room. Upstairs, generously sized bedrooms provide comfort for the whole family. A rare accessible detached garage offers both parking and valuable storage. This is a special opportunity to own a timeless home on a sought after street, just a few minutes walk to Allenby JR. public school. |
| Price | $1,695,000 |
| Taxes: | $8083.00 |
| Assessment Year: | 2024 |
| Occupancy: | Vacant |
| Address: | 483 St Clements Aven , Toronto, M5N 1M3, Toronto |
| Directions/Cross Streets: | Avenue Road + St Clements |
| Rooms: | 8 |
| Rooms +: | 1 |
| Bedrooms: | 3 |
| Bedrooms +: | 1 |
| Family Room: | T |
| Basement: | Partially Fi |
| Level/Floor | Room | Length(ft) | Width(ft) | Descriptions | |
| Room 1 | Main | Foyer | 14.07 | 6.76 | Closet, Window, Ceramic Floor |
| Room 2 | Main | Living Ro | 20.4 | 11.15 | Hardwood Floor, Brick Fireplace, Leaded Glass |
| Room 3 | Main | Dining Ro | 13.91 | 10.92 | Hardwood Floor, Wainscoting, B/I Shelves |
| Room 4 | Main | Kitchen | 13.91 | 7.74 | Ceramic Backsplash, Pantry |
| Room 5 | Main | Family Ro | 16.33 | 9.15 | W/O To Patio, Wainscoting, French Doors |
| Room 6 | Second | Bedroom 2 | 16.07 | 8.99 | Hardwood Floor, Closet, Large Window |
| Room 7 | Second | Bedroom 3 | 10.23 | 8.99 | Hardwood Floor, Closet, Large Window |
| Room 8 | Second | Primary B | 15.68 | 13.15 | Closet, Large Window, Broadloom |
| Room 9 | Lower | Recreatio | 18.99 | 10.82 | Window, 2 Pc Bath, Carpet Free |
| Washroom Type | No. of Pieces | Level |
| Washroom Type 1 | 2 | Lower |
| Washroom Type 2 | 2 | Main |
| Washroom Type 3 | 4 | Second |
| Washroom Type 4 | 0 | |
| Washroom Type 5 | 0 | |
| Washroom Type 6 | 2 | Lower |
| Washroom Type 7 | 2 | Main |
| Washroom Type 8 | 4 | Second |
| Washroom Type 9 | 0 | |
| Washroom Type 10 | 0 |
| Total Area: | 0.00 |
| Property Type: | Detached |
| Style: | 2-Storey |
| Exterior: | Stucco (Plaster) |
| Garage Type: | Detached |
| (Parking/)Drive: | Right Of W |
| Drive Parking Spaces: | 0 |
| Park #1 | |
| Parking Type: | Right Of W |
| Park #2 | |
| Parking Type: | Right Of W |
| Pool: | None |
| Approximatly Square Footage: | 1500-2000 |
| Property Features: | School, Public Transit |
| CAC Included: | N |
| Water Included: | N |
| Cabel TV Included: | N |
| Common Elements Included: | N |
| Heat Included: | N |
| Parking Included: | N |
| Condo Tax Included: | N |
| Building Insurance Included: | N |
| Fireplace/Stove: | Y |
| Heat Type: | Radiant |
| Central Air Conditioning: | Wall Unit(s |
| Central Vac: | N |
| Laundry Level: | Syste |
| Ensuite Laundry: | F |
| Sewers: | Sewer |
$
%
Years
This calculator is for demonstration purposes only. Always consult a professional
financial advisor before making personal financial decisions.
| Although the information displayed is believed to be accurate, no warranties or representations are made of any kind. |
| ROYAL LEPAGE REAL ESTATE SERVICES HEAPS ESTRIN TEAM |
|
|

Kalpesh Patel (KK)
Broker
Dir:
416-418-7039
Bus:
416-747-9777
Fax:
416-747-7135
| Book Showing | Email a Friend |
Jump To:
At a Glance:
| Type: | Freehold - Detached |
| Area: | Toronto |
| Municipality: | Toronto C04 |
| Neighbourhood: | Forest Hill North |
| Style: | 2-Storey |
| Tax: | $8,083 |
| Beds: | 3+1 |
| Baths: | 3 |
| Fireplace: | Y |
| Pool: | None |
Locatin Map:
Payment Calculator:

