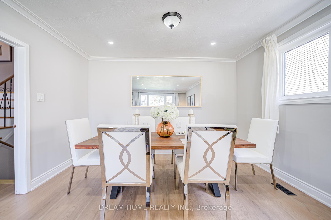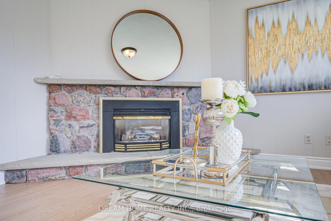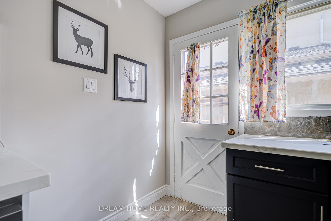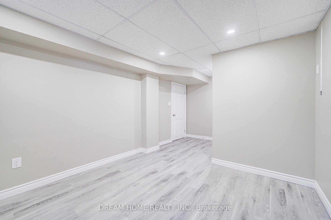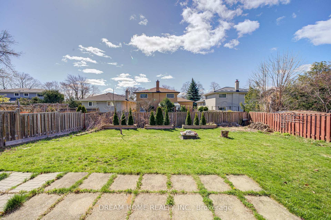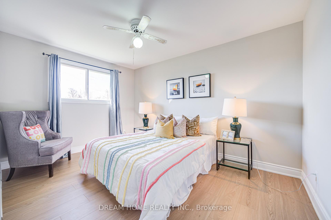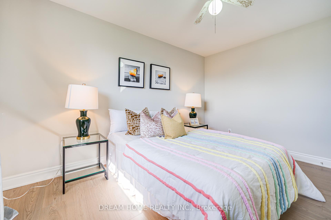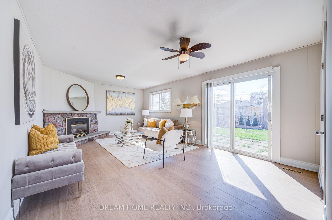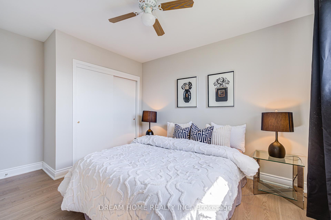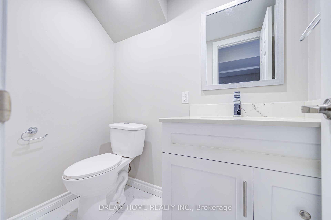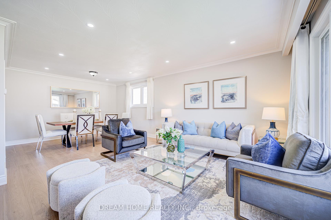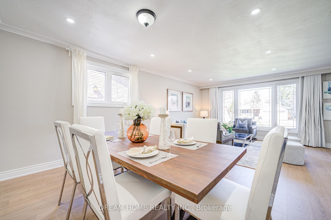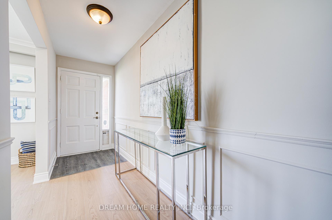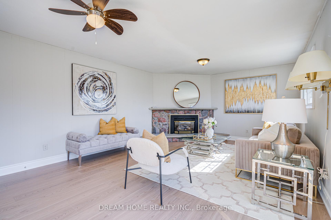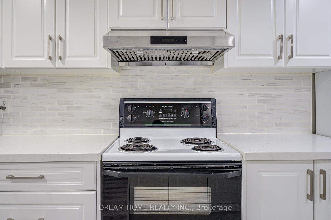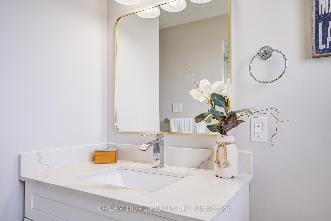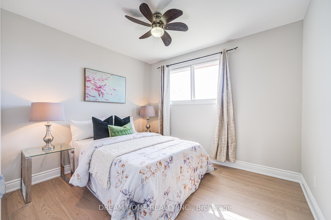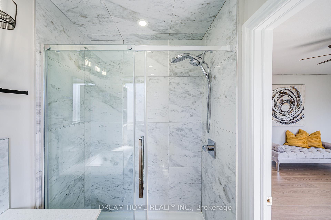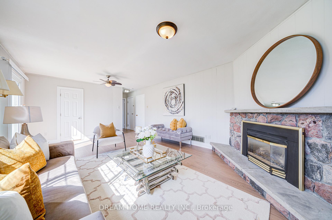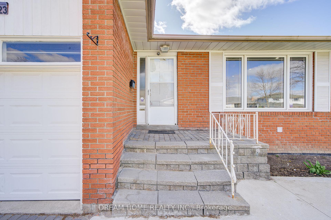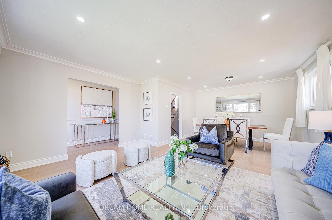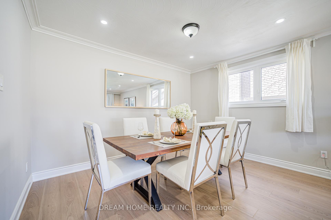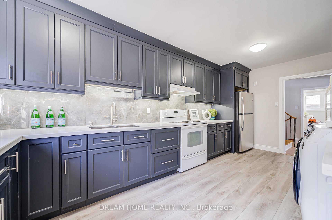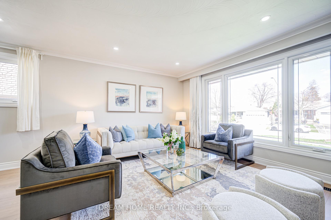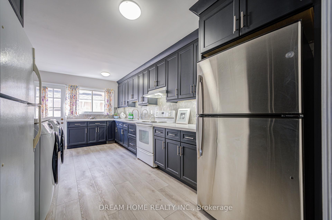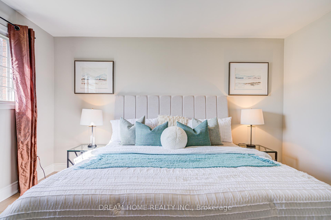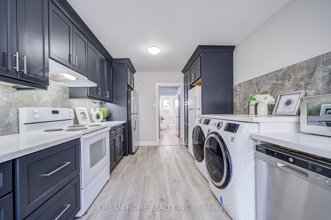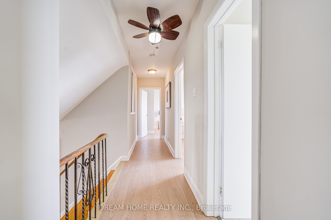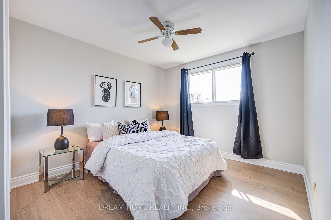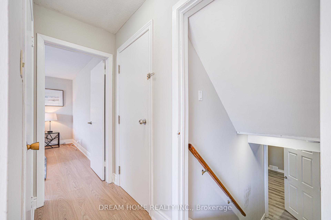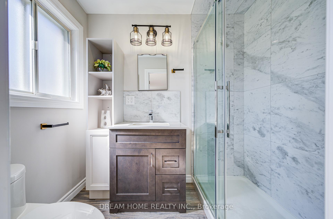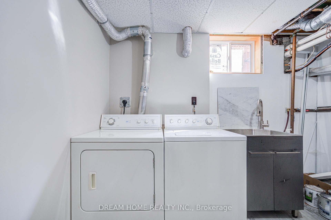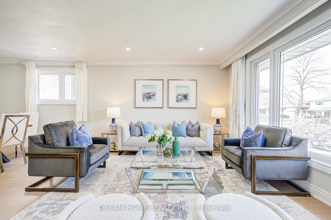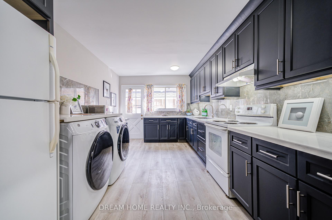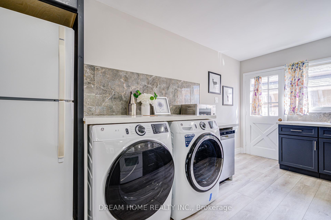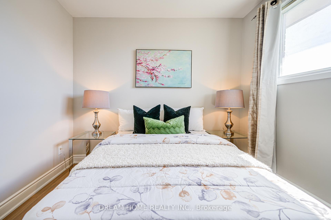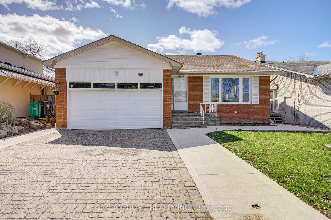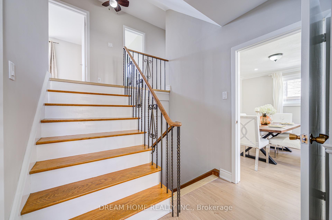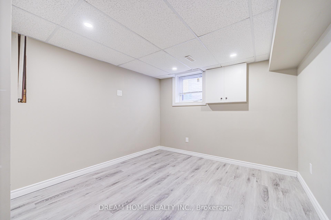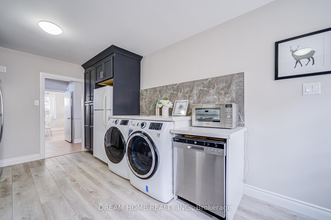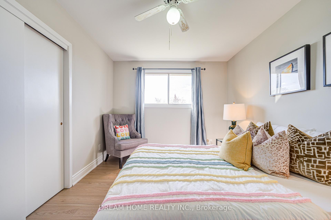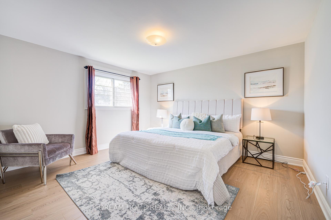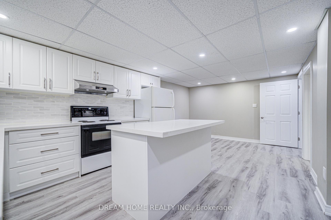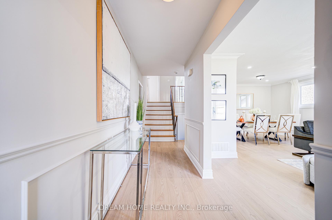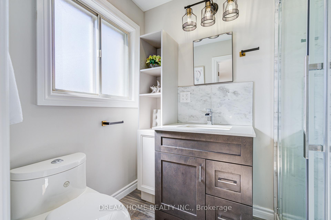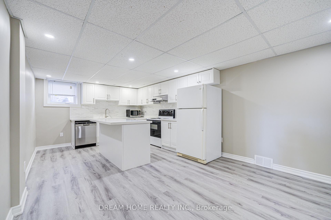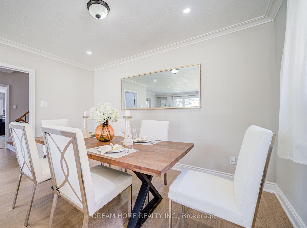$1,488,800
Available - For Sale
Listing ID: W12097602
1323 Shamir Cres , Mississauga, L5C 1L2, Peel
| Gorgeous All Brick 4 Level Backsplit - Offering 4 Bedrooms, 2 Full Bathrooms, Fully Renovated From botton to top, Brand new floor and entire house newly painted. Gourmet Kitchen W/ Quality J&K Cabinetry, Quartz Counters, Work Station, Pantry, Ample Storage, Backsplash, Side Door, Large Family Room W/ Fieldstone Gas Fireplace Overlooking South Facing Garden Perfect For Summer Entertainment! Professionally Finished Basement, Ideal For In-Laws/Nanny Suite W/ Egress Windows, Large Utility/Laundry Room. Major Gardening Done In Backyard. Surrounded by mature greenery, trees, and trails in prestigious Central Mississauga, you are steps away from a community center with a pool, arena, parks, walking and bike trails, UTM Campus, excellent schools, shopping, and a hospital. Easy access to all major highways. Don't miss out on this incredible opportunity! |
| Price | $1,488,800 |
| Taxes: | $7289.19 |
| Occupancy: | Vacant |
| Address: | 1323 Shamir Cres , Mississauga, L5C 1L2, Peel |
| Directions/Cross Streets: | Mcbride & Erindale Station |
| Rooms: | 12 |
| Bedrooms: | 4 |
| Bedrooms +: | 1 |
| Family Room: | T |
| Basement: | Finished |
| Level/Floor | Room | Length(ft) | Width(ft) | Descriptions | |
| Room 1 | Main | Living Ro | 16.01 | 11.84 | Laminate, Open Concept, Picture Window |
| Room 2 | Main | Dining Ro | 12.82 | 10.99 | Laminate, Combined w/Living, Open Concept |
| Room 3 | Main | Kitchen | 18.17 | 10 | Vinyl Floor, Modern Kitchen, Backsplash |
| Room 4 | Main | Breakfast | Laminate, Quartz Counter, W/O To Yard | ||
| Room 5 | Upper | Primary B | 13.58 | 9.84 | Laminate, Double Closet, Overlooks Backyard |
| Room 6 | Upper | Bedroom 2 | 13.74 | 12.66 | Laminate, Closet, Overlooks Backyard |
| Room 7 | Upper | Bedroom 3 | 13.58 | 9.84 | Laminate, Window, Overlooks Backyard |
| Room 8 | Lower | Bedroom 4 | 10.59 | 9.41 | Laminate, Window, Overlooks Backyard |
| Room 9 | Lower | Family Ro | 21.32 | 13.74 | Laminate, Gas Fireplace, W/O To Patio |
| Room 10 | Basement | Recreatio | 22.01 | 20.07 | Vinyl Floor, L-Shaped Room, Double Closet |
| Washroom Type | No. of Pieces | Level |
| Washroom Type 1 | 4 | Upper |
| Washroom Type 2 | 4 | Ground |
| Washroom Type 3 | 2 | Basement |
| Washroom Type 4 | 0 | |
| Washroom Type 5 | 0 |
| Total Area: | 0.00 |
| Approximatly Age: | 51-99 |
| Property Type: | Detached |
| Style: | Backsplit 4 |
| Exterior: | Brick |
| Garage Type: | Attached |
| (Parking/)Drive: | Private |
| Drive Parking Spaces: | 4 |
| Park #1 | |
| Parking Type: | Private |
| Park #2 | |
| Parking Type: | Private |
| Pool: | None |
| Approximatly Age: | 51-99 |
| Approximatly Square Footage: | 1500-2000 |
| CAC Included: | N |
| Water Included: | N |
| Cabel TV Included: | N |
| Common Elements Included: | N |
| Heat Included: | N |
| Parking Included: | N |
| Condo Tax Included: | N |
| Building Insurance Included: | N |
| Fireplace/Stove: | Y |
| Heat Type: | Forced Air |
| Central Air Conditioning: | Central Air |
| Central Vac: | N |
| Laundry Level: | Syste |
| Ensuite Laundry: | F |
| Sewers: | Sewer |
$
%
Years
This calculator is for demonstration purposes only. Always consult a professional
financial advisor before making personal financial decisions.
| Although the information displayed is believed to be accurate, no warranties or representations are made of any kind. |
| DREAM HOME REALTY INC. |
|
|

Kalpesh Patel (KK)
Broker
Dir:
416-418-7039
Bus:
416-747-9777
Fax:
416-747-7135
| Virtual Tour | Book Showing | Email a Friend |
Jump To:
At a Glance:
| Type: | Freehold - Detached |
| Area: | Peel |
| Municipality: | Mississauga |
| Neighbourhood: | Erindale |
| Style: | Backsplit 4 |
| Approximate Age: | 51-99 |
| Tax: | $7,289.19 |
| Beds: | 4+1 |
| Baths: | 3 |
| Fireplace: | Y |
| Pool: | None |
Locatin Map:
Payment Calculator:

