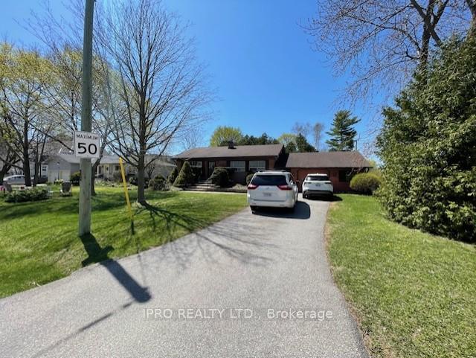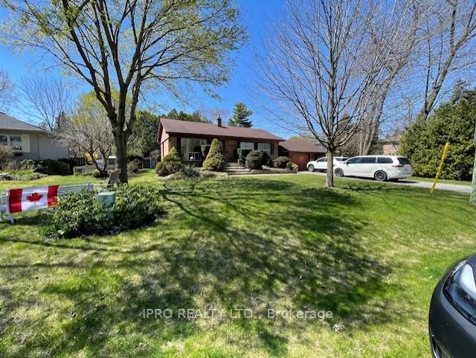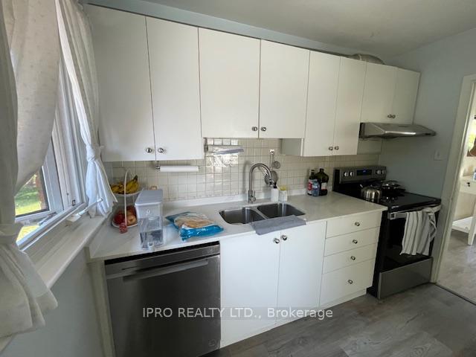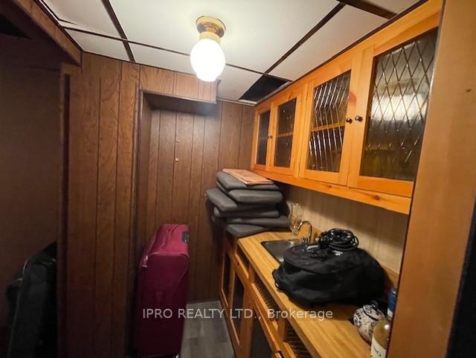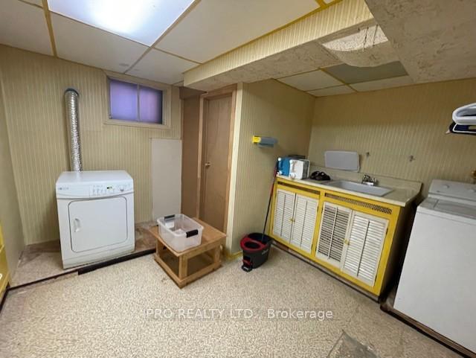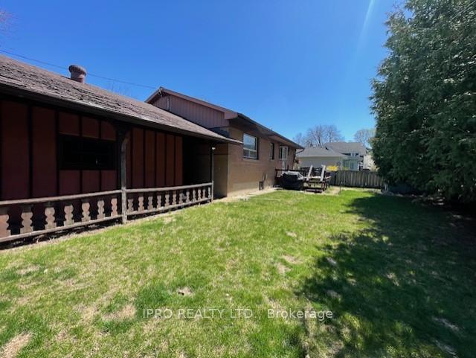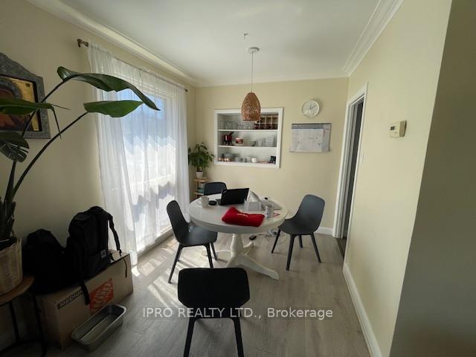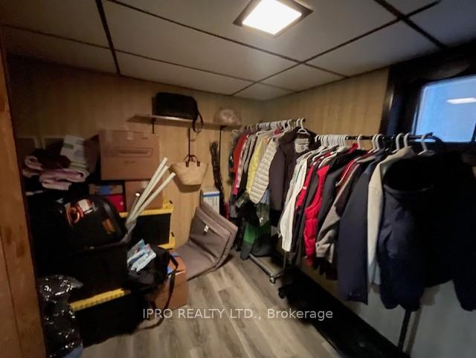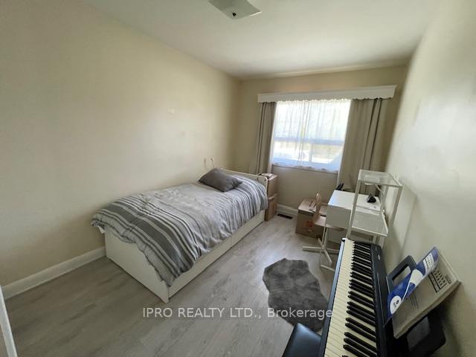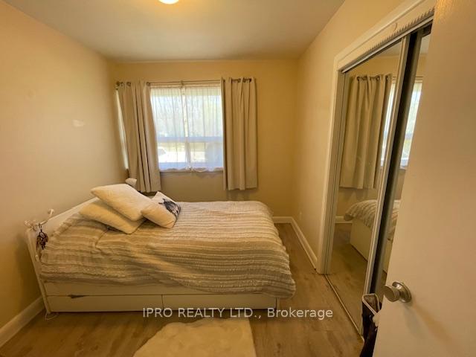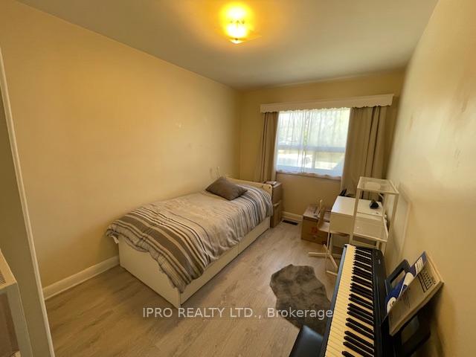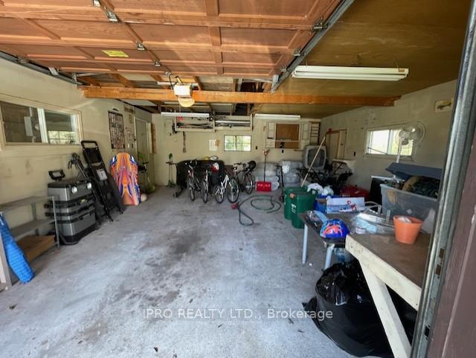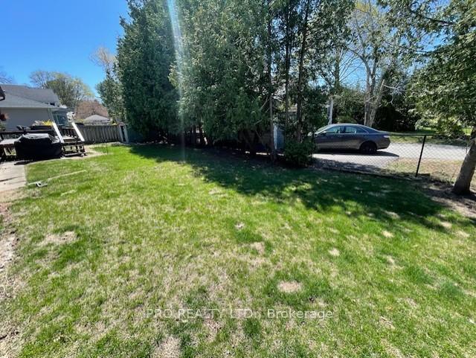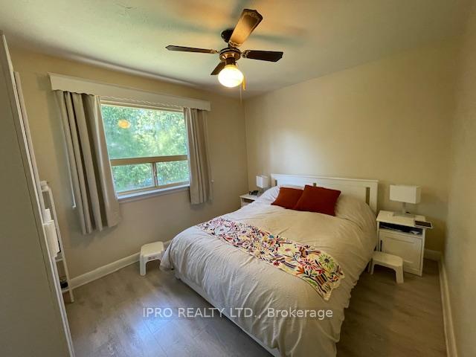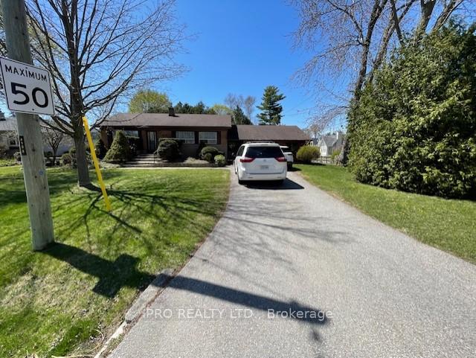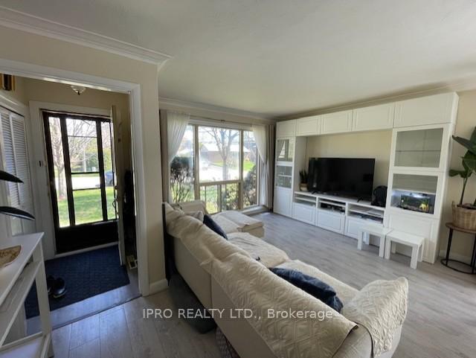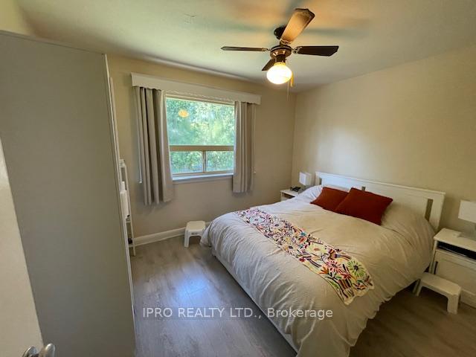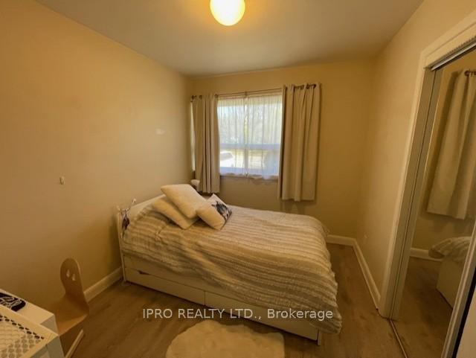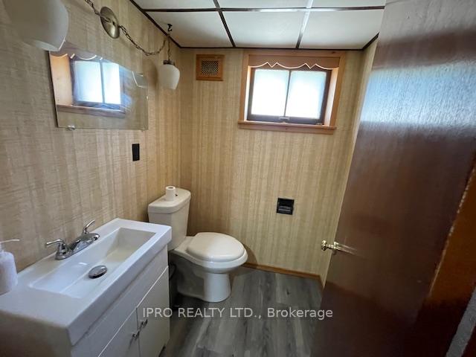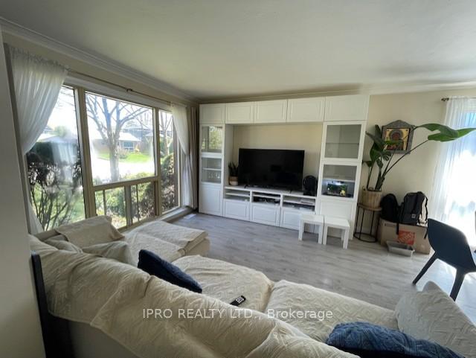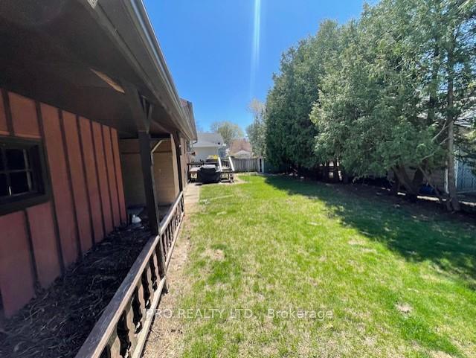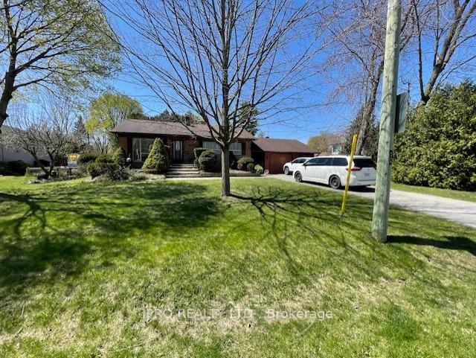$4,400
Available - For Rent
Listing ID: W12110213
478 Wedgewood Driv , Oakville, L6J 4S7, Halton
| Beautifully Newly renovated Bungalow Detached in a wonderfully High demand Neighbourhood, Close to Wedgewood Creek, All in easy walking distance of some of Oakville's top-notch public and private schools (OTHS, St Mildred's, Linbrook, Maple Grove, St Vincent's, EJ James). Newly Renovated Kitchen with stainless steel appliances, open Concept living/dining rooms, spacious primary bedroom, second bedroom and renovated bathroom with Standing Glass Shower. Lots of Daylight during the day, the lower level features a huge rec/games room, Den for office Room, anda 3-piece bathroom, laundry. water heater rental. This lovely home is looking for wonderful tenants who will appreciate the quality renovations and the Neighbourhood. Currently occupied by Tenants, Occupancy June 2, 2025. |
| Price | $4,400 |
| Taxes: | $0.00 |
| Occupancy: | Tenant |
| Address: | 478 Wedgewood Driv , Oakville, L6J 4S7, Halton |
| Directions/Cross Streets: | Constance Dr / Wedgewood Dr |
| Rooms: | 5 |
| Bedrooms: | 3 |
| Bedrooms +: | 0 |
| Family Room: | F |
| Basement: | Finished |
| Furnished: | Unfu |
| Level/Floor | Room | Length(ft) | Width(ft) | Descriptions | |
| Room 1 | Main | Living Ro | 13.68 | 13.28 | Laminate, Open Concept, Window |
| Room 2 | Main | Dining Ro | 10.04 | 10 | Laminate, Open Concept, Window |
| Room 3 | Main | Kitchen | 10.04 | 10 | Laminate, Stainless Steel Appl, Window |
| Room 4 | Main | Primary B | 12.3 | 10.17 | Laminate, Closet, Window |
| Room 5 | Main | Bedroom 2 | 11.32 | 10.04 | Laminate, Closet, Window |
| Room 6 | Main | Bedroom 3 | 10.04 | 10 | Laminate, Closet, Window |
| Room 7 | Basement | Recreatio | 18.5 | 16.04 | Laminate, Open Concept |
| Room 8 | Basement | Den | 10.73 | 10.04 | Laminate |
| Room 9 | Basement | Utility R | 10.82 | 10 | |
| Room 10 | Basement | Laundry |
| Washroom Type | No. of Pieces | Level |
| Washroom Type 1 | 4 | Main |
| Washroom Type 2 | 3 | Lower |
| Washroom Type 3 | 0 | |
| Washroom Type 4 | 0 | |
| Washroom Type 5 | 0 |
| Total Area: | 0.00 |
| Property Type: | Detached |
| Style: | Bungalow |
| Exterior: | Brick |
| Garage Type: | Attached |
| (Parking/)Drive: | Private |
| Drive Parking Spaces: | 4 |
| Park #1 | |
| Parking Type: | Private |
| Park #2 | |
| Parking Type: | Private |
| Pool: | None |
| Laundry Access: | In-Suite Laun |
| CAC Included: | N |
| Water Included: | N |
| Cabel TV Included: | N |
| Common Elements Included: | N |
| Heat Included: | N |
| Parking Included: | N |
| Condo Tax Included: | N |
| Building Insurance Included: | N |
| Fireplace/Stove: | N |
| Heat Type: | Forced Air |
| Central Air Conditioning: | Central Air |
| Central Vac: | N |
| Laundry Level: | Syste |
| Ensuite Laundry: | F |
| Sewers: | Sewer |
| Although the information displayed is believed to be accurate, no warranties or representations are made of any kind. |
| IPRO REALTY LTD. |
|
|

Kalpesh Patel (KK)
Broker
Dir:
416-418-7039
Bus:
416-747-9777
Fax:
416-747-7135
| Book Showing | Email a Friend |
Jump To:
At a Glance:
| Type: | Freehold - Detached |
| Area: | Halton |
| Municipality: | Oakville |
| Neighbourhood: | 1011 - MO Morrison |
| Style: | Bungalow |
| Beds: | 3 |
| Baths: | 2 |
| Fireplace: | N |
| Pool: | None |
Locatin Map:

