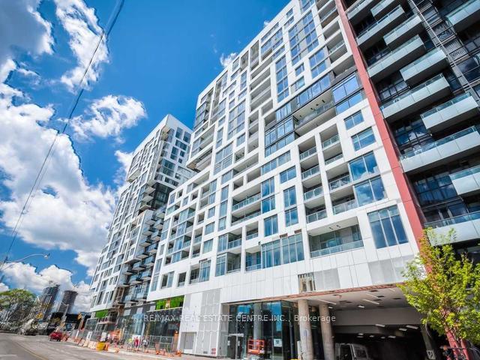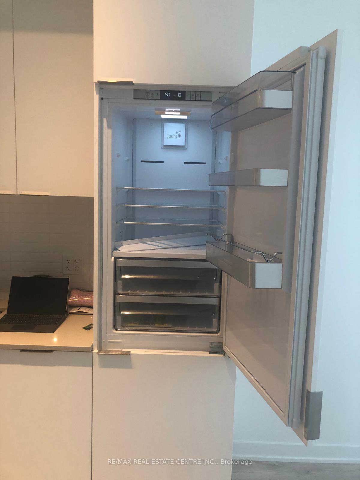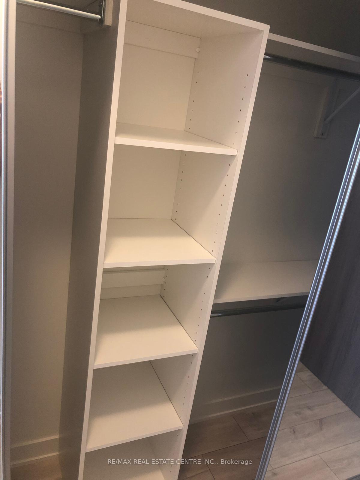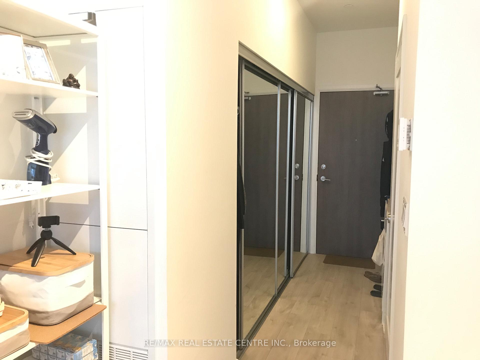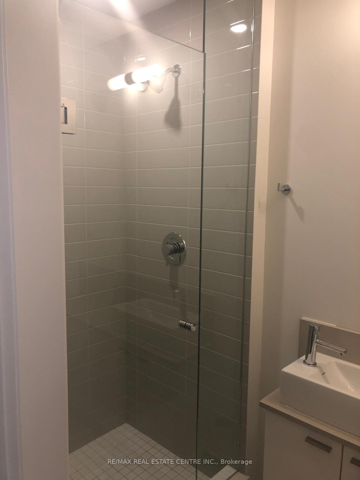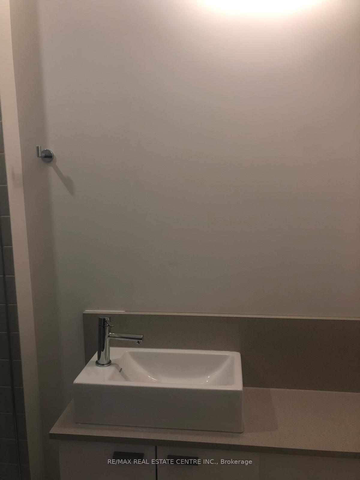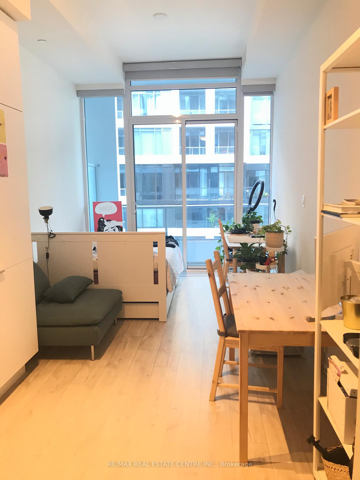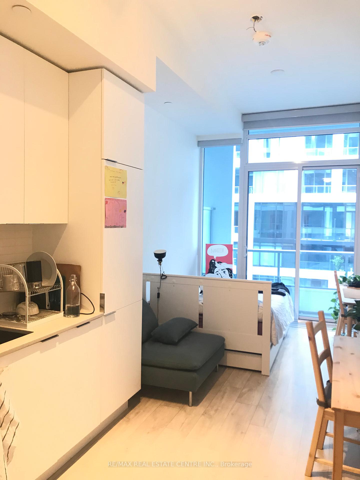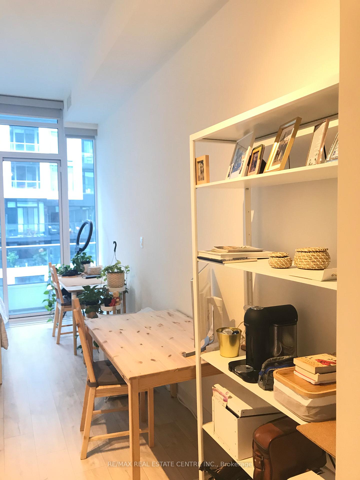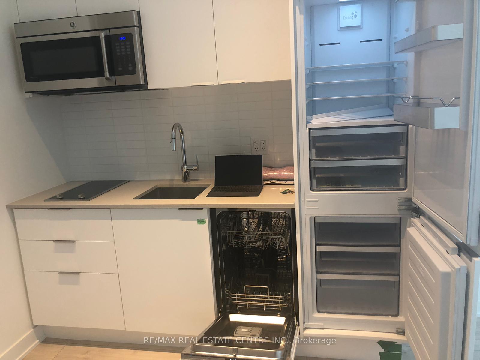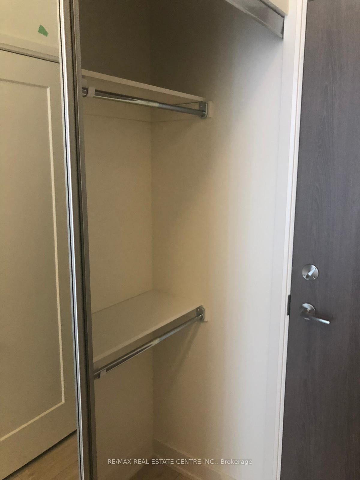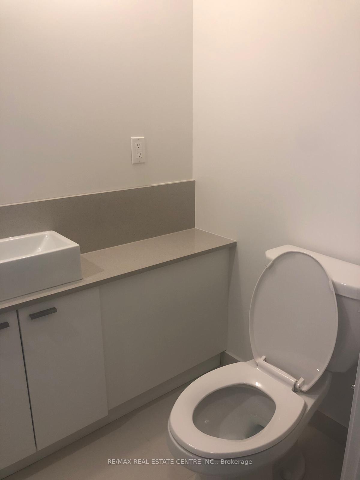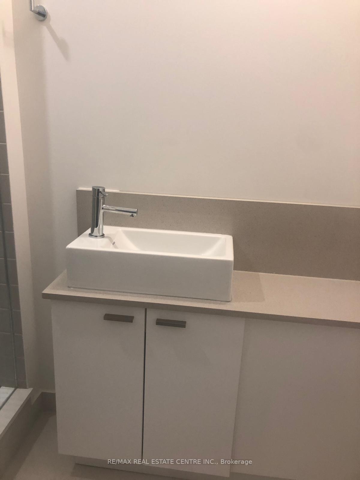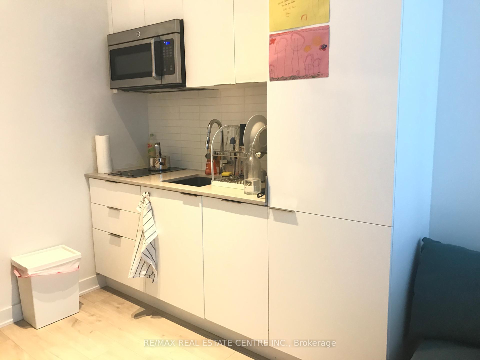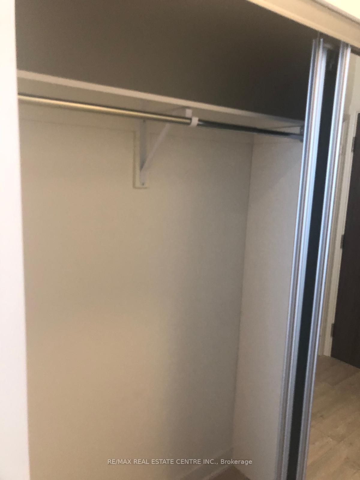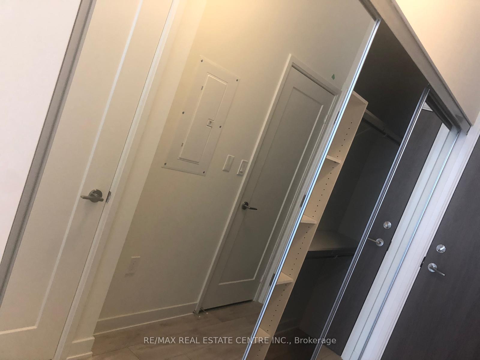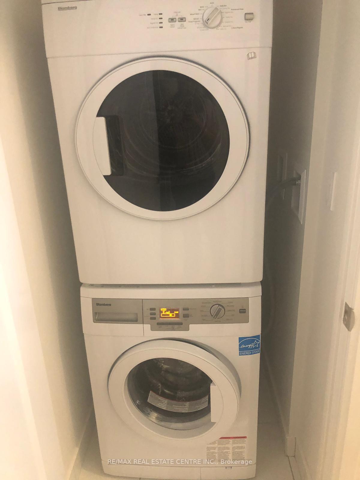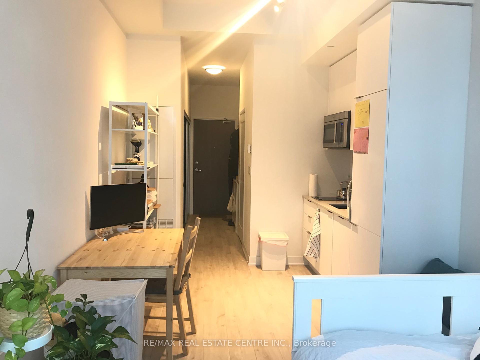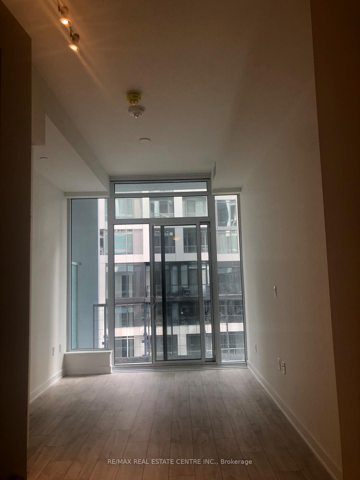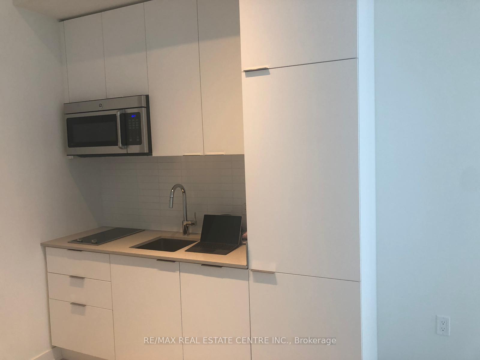$1,900
Available - For Rent
Listing ID: C12110212
27 Bathurst Stre West , Toronto, M5V 1C1, Toronto
| Welcome Home To Westside Condos In The Heart Of Toronto's Vibrant Fashion District! Bright And Airy Studio Suite With Soaring 10' Ceilings And Functional Floor Plan With Private Balcony Overlooking Peaceful Courtyard. Thoughtfully Designed With Ensuite Laundry And Ample Storage, Including A Spacious Closet Featuring Built-In Organizers And Shelving. Enjoy A Full Suite Of Premium Amenities At Westside Condos: 24-Hour Concierge, Outdoor Pool, Rooftop Deck, Landscaped Courtyard Terrace, Expansive Gym, Yoga Studio, BBQ Areas, Party Room, Bike Storage, Guest Suites, And More. |
| Price | $1,900 |
| Taxes: | $0.00 |
| Occupancy: | Tenant |
| Address: | 27 Bathurst Stre West , Toronto, M5V 1C1, Toronto |
| Postal Code: | M5V 1C1 |
| Province/State: | Toronto |
| Directions/Cross Streets: | Bathurst/Front |
| Level/Floor | Room | Length(ft) | Width(ft) | Descriptions | |
| Room 1 | Main | Bedroom | 17.84 | 9.41 | Laminate, Combined w/Living, Open Concept |
| Room 2 | Main | Kitchen | 17.84 | 9.41 | Laminate, B/I Appliances, Granite Counters |
| Room 3 | Main | Foyer | 17.84 | 9.41 | Laminate, Mirrored Closet, Large Closet |
| Washroom Type | No. of Pieces | Level |
| Washroom Type 1 | 3 | |
| Washroom Type 2 | 0 | |
| Washroom Type 3 | 0 | |
| Washroom Type 4 | 0 | |
| Washroom Type 5 | 0 |
| Total Area: | 0.00 |
| Approximatly Age: | 0-5 |
| Washrooms: | 1 |
| Heat Type: | Forced Air |
| Central Air Conditioning: | Other |
| Elevator Lift: | True |
| Although the information displayed is believed to be accurate, no warranties or representations are made of any kind. |
| RE/MAX REAL ESTATE CENTRE INC. |
|
|

Kalpesh Patel (KK)
Broker
Dir:
416-418-7039
Bus:
416-747-9777
Fax:
416-747-7135
| Book Showing | Email a Friend |
Jump To:
At a Glance:
| Type: | Com - Condo Apartment |
| Area: | Toronto |
| Municipality: | Toronto C01 |
| Neighbourhood: | Waterfront Communities C1 |
| Style: | Apartment |
| Approximate Age: | 0-5 |
| Baths: | 1 |
| Fireplace: | N |
Locatin Map:

