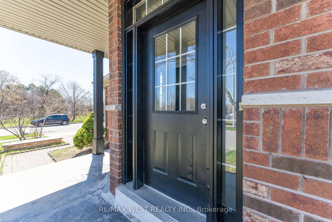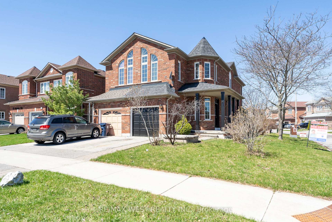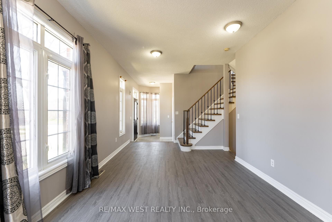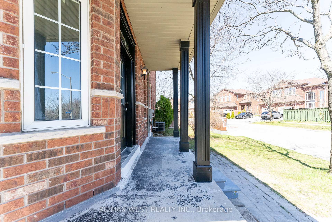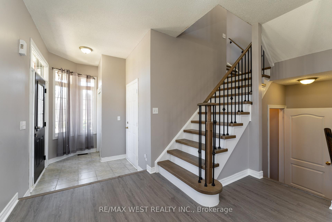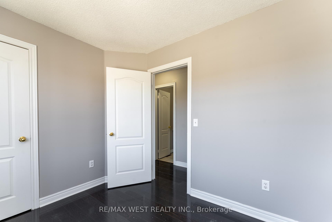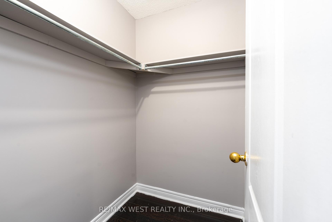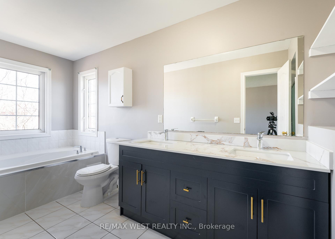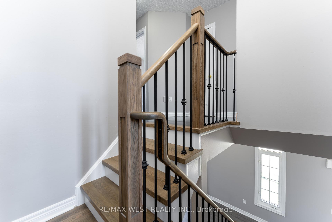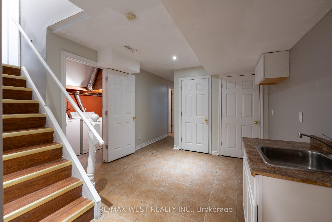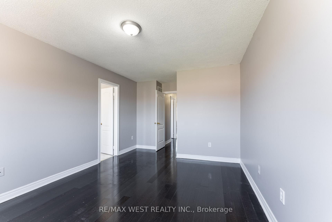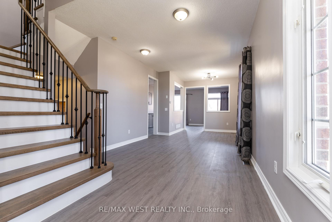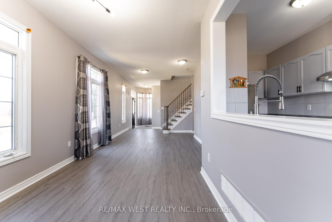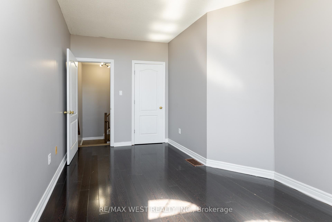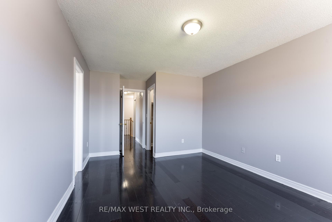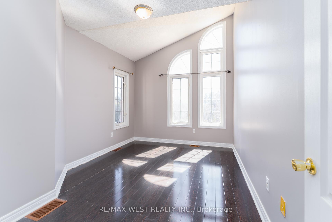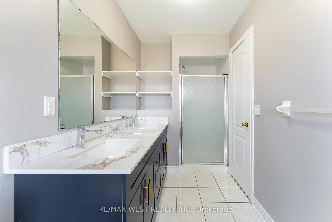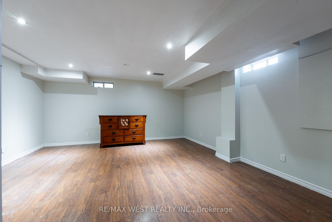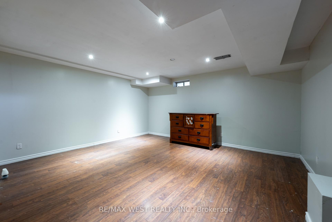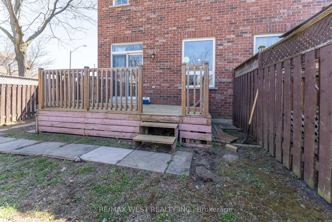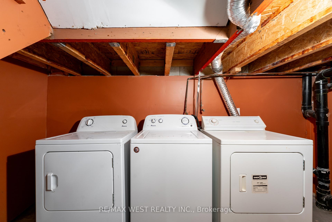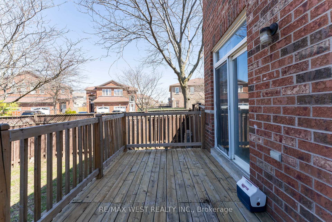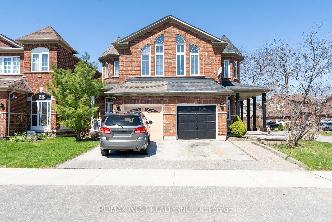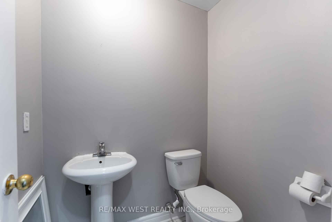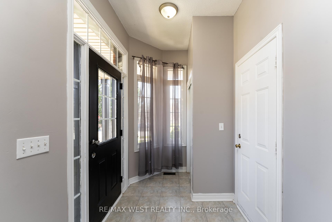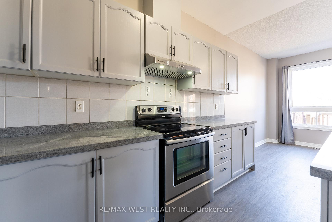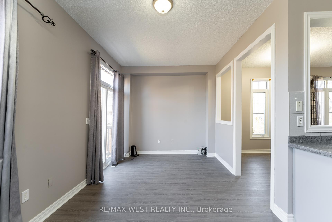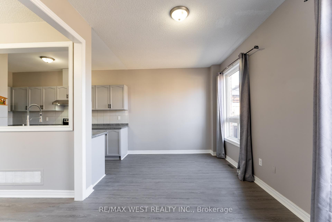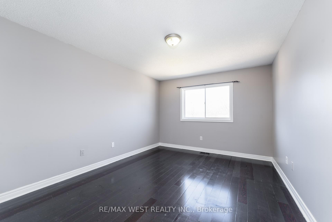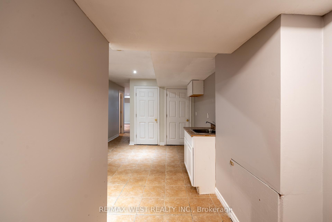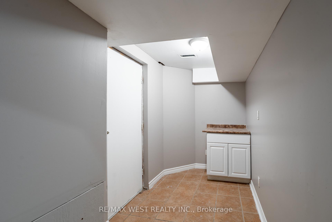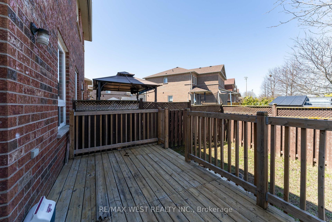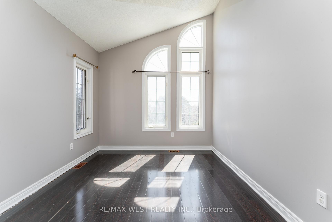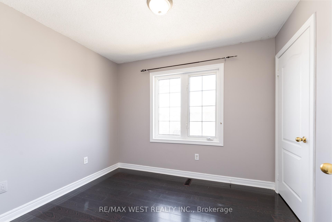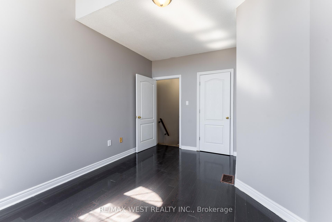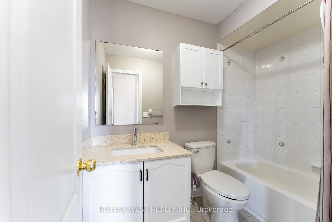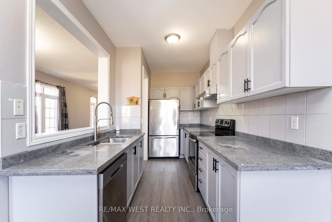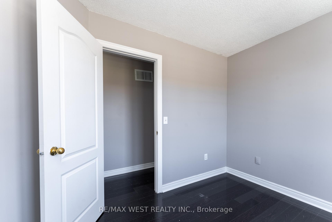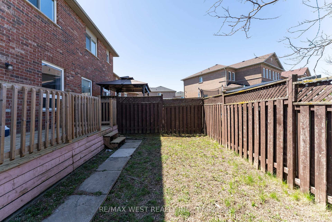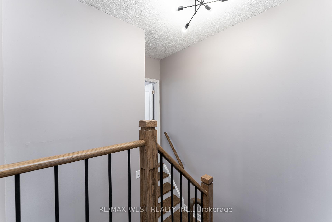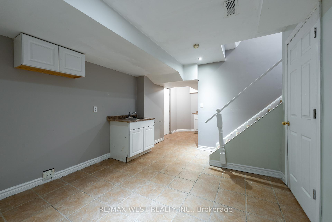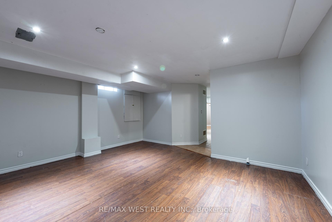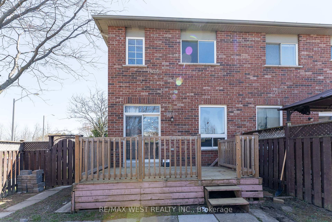$3,200
Available - For Rent
Listing ID: E12109406
29 Maidenhair Lane , Toronto, M1B 6B5, Toronto
| Welcome to 29 Maidenhair Ln. Available immediately. This spacious four-bedroom four-bathroom semi has been recently renovated and is all yours to relax in. Be the first to enjoy the stone counter-top in the kitchen, new laminate on the ground floor, a primary ensuite with double sink vanity, a shower, a soaker tub and a fresh coat of paint throughout the whole house. There are two entrances from the garage into the house. The basement is finished and includes your washer and dryer. No smoking or vaping anything inside the home! Tenant responsible for 100% all utilities. |
| Price | $3,200 |
| Taxes: | $0.00 |
| Occupancy: | Vacant |
| Address: | 29 Maidenhair Lane , Toronto, M1B 6B5, Toronto |
| Directions/Cross Streets: | Finch & Neilson |
| Rooms: | 9 |
| Rooms +: | 1 |
| Bedrooms: | 4 |
| Bedrooms +: | 1 |
| Family Room: | F |
| Basement: | Finished |
| Furnished: | Unfu |
| Level/Floor | Room | Length(ft) | Width(ft) | Descriptions | |
| Room 1 | Main | Living Ro | 25.03 | 10.1 | Laminate, Window |
| Room 2 | Main | Dining Ro | 16.07 | 9.05 | Laminate, W/O To Deck, Window |
| Room 3 | Main | Kitchen | 12.1 | 7.02 | Ceramic Floor, Stone Counters, Double Sink |
| Room 4 | Second | Primary B | 16.04 | 11.02 | Walk-In Closet(s), 4 Pc Ensuite, Hardwood Floor |
| Room 5 | Second | Bedroom 2 | 12.04 | 8.04 | Window, Closet, Hardwood Floor |
| Room 6 | Second | Bedroom 3 | 9.12 | 8.04 | Window, Closet, Hardwood Floor |
| Room 7 | Second | Bedroom 4 | 13.09 | 1000.4 | Window, Closet, Hardwood Floor |
| Room 8 | Basement | Recreatio | 16.04 | 16.04 | Laminate, Above Grade Window, Window |
| Room 9 | Basement | Foyer | 10.07 | 11.12 | Ceramic Floor, Stainless Steel Sink |
| Room 10 | Basement | Laundry | 9.84 | 6.56 | Ceramic Floor |
| Washroom Type | No. of Pieces | Level |
| Washroom Type 1 | 4 | Second |
| Washroom Type 2 | 2 | Ground |
| Washroom Type 3 | 4 | Basement |
| Washroom Type 4 | 0 | |
| Washroom Type 5 | 0 |
| Total Area: | 0.00 |
| Approximatly Age: | 16-30 |
| Property Type: | Semi-Detached |
| Style: | 2-Storey |
| Exterior: | Brick |
| Garage Type: | Attached |
| (Parking/)Drive: | Available |
| Drive Parking Spaces: | 1 |
| Park #1 | |
| Parking Type: | Available |
| Park #2 | |
| Parking Type: | Available |
| Pool: | None |
| Laundry Access: | In Basement |
| Approximatly Age: | 16-30 |
| Approximatly Square Footage: | 1500-2000 |
| Property Features: | Park, Place Of Worship |
| CAC Included: | N |
| Water Included: | N |
| Cabel TV Included: | N |
| Common Elements Included: | N |
| Heat Included: | N |
| Parking Included: | Y |
| Condo Tax Included: | N |
| Building Insurance Included: | N |
| Fireplace/Stove: | N |
| Heat Type: | Forced Air |
| Central Air Conditioning: | Central Air |
| Central Vac: | N |
| Laundry Level: | Syste |
| Ensuite Laundry: | F |
| Sewers: | Sewer |
| Although the information displayed is believed to be accurate, no warranties or representations are made of any kind. |
| RE/MAX WEST REALTY INC. |
|
|

Kalpesh Patel (KK)
Broker
Dir:
416-418-7039
Bus:
416-747-9777
Fax:
416-747-7135
| Virtual Tour | Book Showing | Email a Friend |
Jump To:
At a Glance:
| Type: | Freehold - Semi-Detached |
| Area: | Toronto |
| Municipality: | Toronto E11 |
| Neighbourhood: | Malvern |
| Style: | 2-Storey |
| Approximate Age: | 16-30 |
| Beds: | 4+1 |
| Baths: | 4 |
| Fireplace: | N |
| Pool: | None |
Locatin Map:

