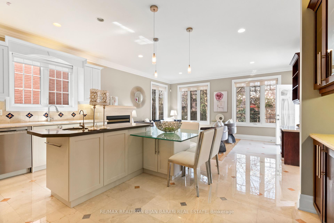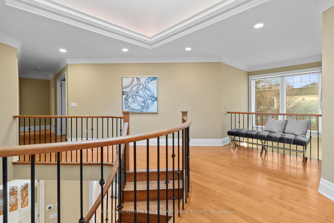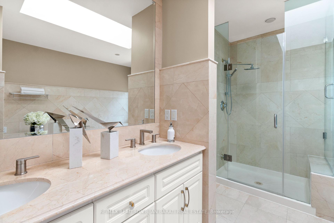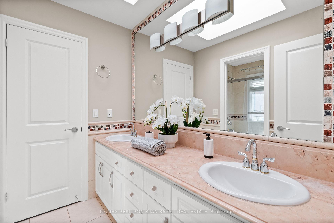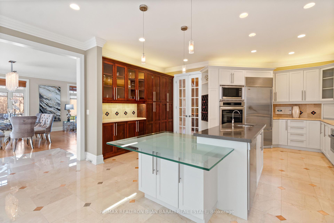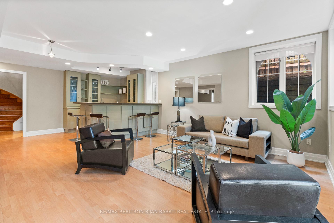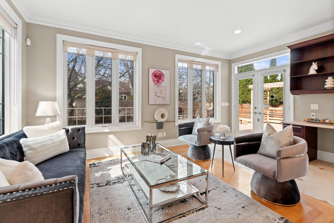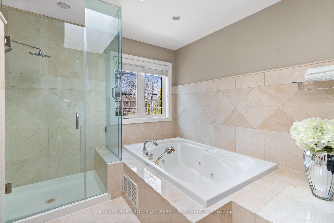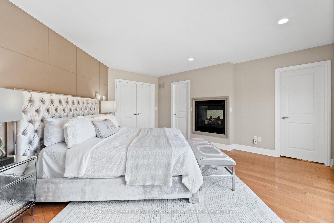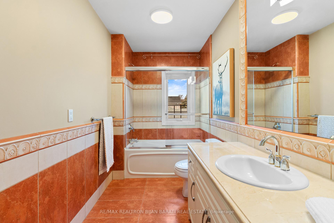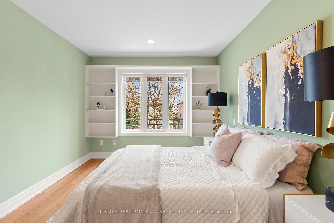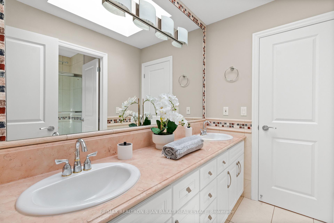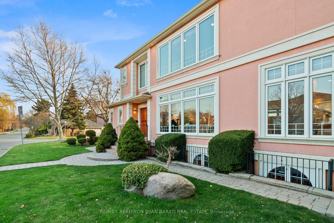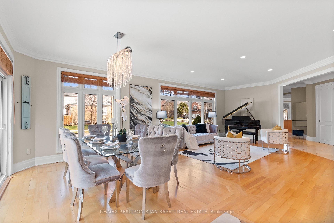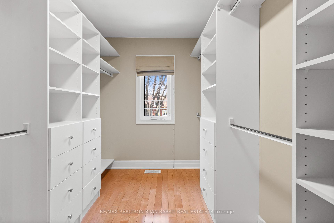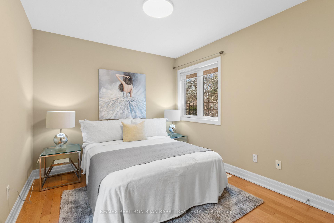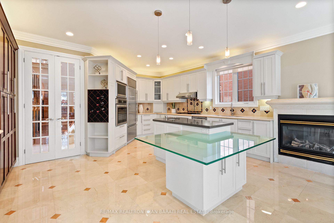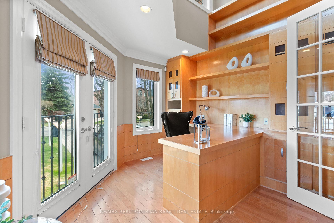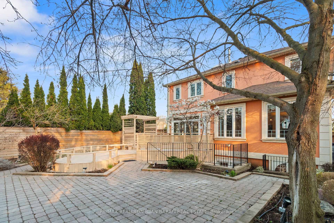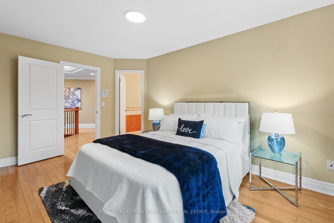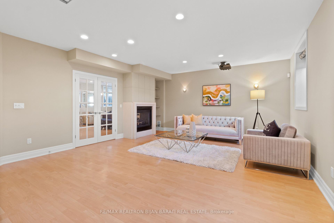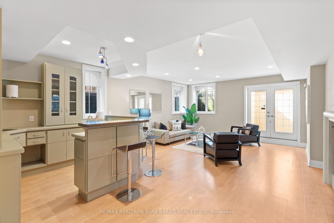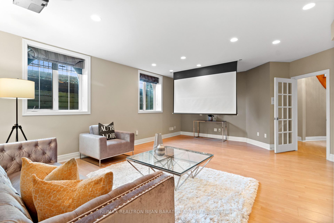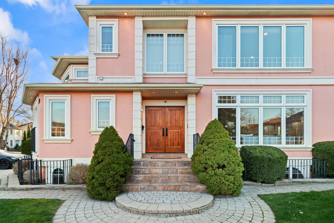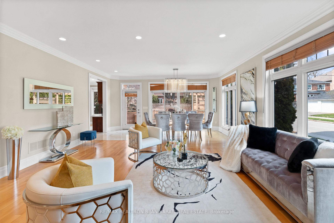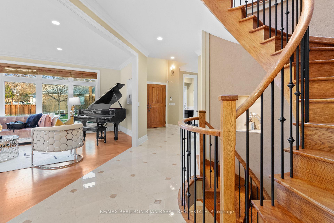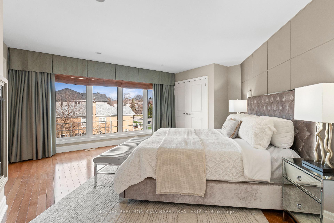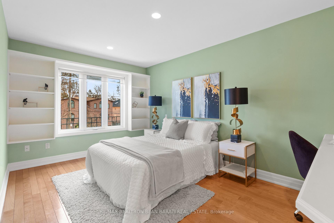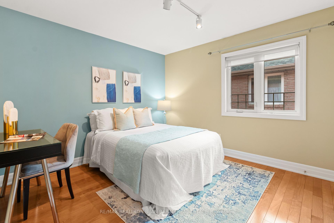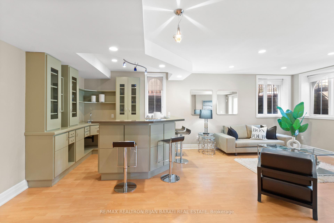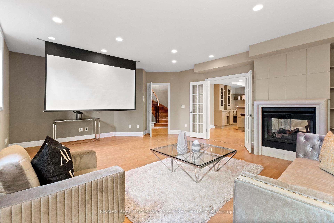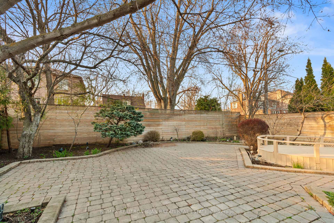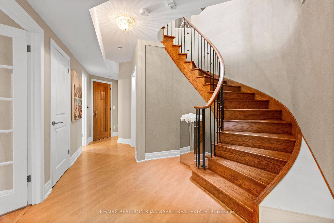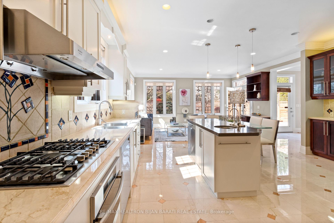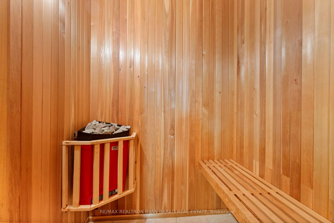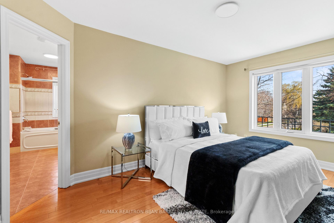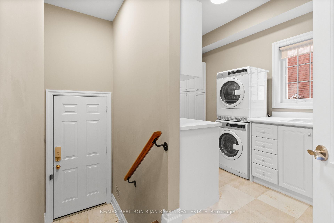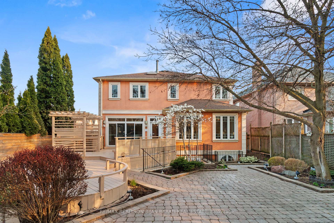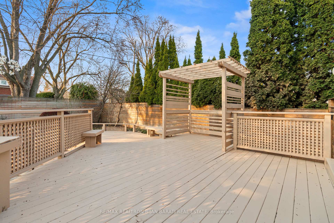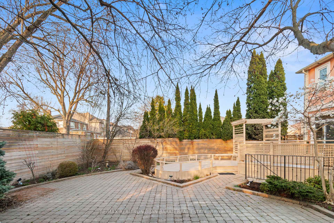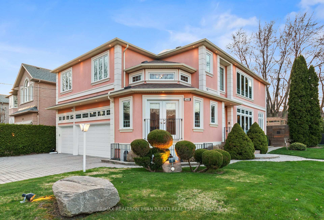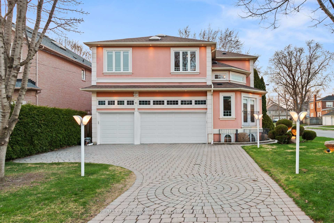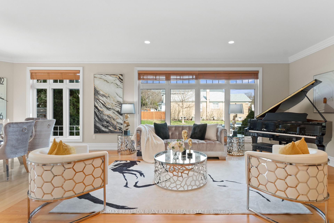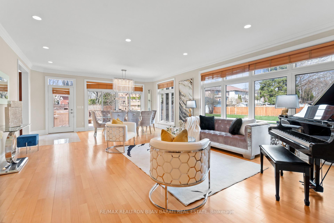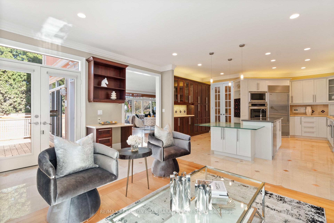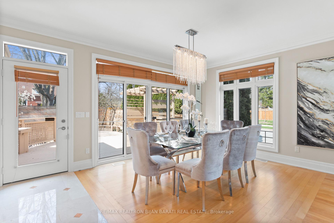$2,998,800
Available - For Sale
Listing ID: C12110055
260 Princess Aven , Toronto, M2N 3S1, Toronto
| A Stunning Custom-Built Residence on A Prime Lot (50' x 130') In Coveted Princess Ave! Beautifully Crafted, Perfectly Laid Out, Amazingly Landscaped, Conveniently Located >> Steps Away from High Ranked Schools: Earl Haig S.S, Hollywood P.S, Bayview M.S, Parks, Ttc, Subway, and Yonge Street!! This Elegant Family Home Features: A Pride of Ownership! 2-Storey Foyer with Designer Marble Flooring! 3 Car Garages which Have Been Newly Re-Surfaced with Epoxy Flooring! A Unique Architectural Design with Exciting Layout and Impressive Tropical Colours and Accent for Both Interior & Exterior Finishes! Designer Style Library with B/I Desk and Shelves! 5+2 Bedrooms & 6 Washrooms! Hardwood Floor Throughout Main & 2nd Flr. Updated Gourmet Kitchen with Quality Maple Cabinetry Includes Island and A Built-In Modern Breakfast Bar, Wine Rack, Large Wall Pantry, Top of the Line Appliances! Open Concept Living, Dining, and Family Room Walk-Out to A Large 2 Tier Deck with Pergola & Bench and Interlocked Lovely Backyard with Garden Night Lights! Laundry Room in Mudroom/Main Floor! 5 Bedrooms in 2nd Floor with 4 Washrooms! 2nd Laundry in 2nd Floor! Professional Walk Out Basement includes Recreation Room with A Modern Wet Bar & 2 Way Gas Fireplace, Theater Room/ Bedroom, Nanny Room, 4 Pc Bath, Dry Sauna, Cedar Closet and Lots of Storage. |
| Price | $2,998,800 |
| Taxes: | $15143.00 |
| Occupancy: | Vacant |
| Address: | 260 Princess Aven , Toronto, M2N 3S1, Toronto |
| Directions/Cross Streets: | Willowdale Ave & Sheppard Ave |
| Rooms: | 11 |
| Rooms +: | 3 |
| Bedrooms: | 5 |
| Bedrooms +: | 1 |
| Family Room: | T |
| Basement: | Finished wit |
| Level/Floor | Room | Length(ft) | Width(ft) | Descriptions | |
| Room 1 | Main | Living Ro | 18.14 | 17.52 | Hardwood Floor, Crown Moulding, Irregular Room |
| Room 2 | Main | Dining Ro | 14.04 | 10.04 | W/O To Deck, Pot Lights, Combined w/Living |
| Room 3 | Main | Kitchen | 16.96 | 14.04 | Stainless Steel Appl, Marble Floor, Centre Island |
| Room 4 | Main | Family Ro | 17.02 | 12.66 | Gas Fireplace, W/O To Deck, B/I Desk |
| Room 5 | Main | Office | 11.02 | 11.02 | B/I Bookcase, Hardwood Floor, Pot Lights |
| Room 6 | Second | Primary B | 13.97 | 13.12 | 7 Pc Ensuite, Walk-In Closet(s), 2 Way Fireplace |
| Room 7 | Second | Bedroom 2 | 15.09 | 10.07 | 4 Pc Ensuite, Walk-In Closet(s), LED Lighting |
| Room 8 | Second | Bedroom 3 | 15.09 | 10.04 | 4 Pc Ensuite, B/I Desk, B/I Shelves |
| Room 9 | Second | Bedroom 4 | 11.68 | 10.56 | 5 Pc Ensuite, Hardwood Floor, Closet |
| Room 10 | Second | Bedroom 5 | 10.69 | 9.45 | Hardwood Floor, LED Lighting, Semi Ensuite |
| Room 11 | Basement | Bedroom | 9.32 | 9.12 | 4 Pc Bath, Walk-In Closet(s), Pot Lights |
| Room 12 | Basement | Recreatio | 23.81 | 16.3 | Gas Fireplace, Wet Bar, W/O To Yard |
| Room 13 | Basement | Media Roo | 21.22 | 16.63 | Gas Fireplace, French Doors, Wall Sconce Lighting |
| Washroom Type | No. of Pieces | Level |
| Washroom Type 1 | 7 | Second |
| Washroom Type 2 | 5 | Second |
| Washroom Type 3 | 4 | Second |
| Washroom Type 4 | 2 | Main |
| Washroom Type 5 | 4 | Basement |
| Total Area: | 0.00 |
| Property Type: | Detached |
| Style: | 2-Storey |
| Exterior: | Stucco (Plaster) |
| Garage Type: | Built-In |
| Drive Parking Spaces: | 4 |
| Pool: | None |
| Approximatly Square Footage: | 3000-3500 |
| CAC Included: | N |
| Water Included: | N |
| Cabel TV Included: | N |
| Common Elements Included: | N |
| Heat Included: | N |
| Parking Included: | N |
| Condo Tax Included: | N |
| Building Insurance Included: | N |
| Fireplace/Stove: | Y |
| Heat Type: | Forced Air |
| Central Air Conditioning: | Central Air |
| Central Vac: | Y |
| Laundry Level: | Syste |
| Ensuite Laundry: | F |
| Elevator Lift: | False |
| Sewers: | Sewer |
$
%
Years
This calculator is for demonstration purposes only. Always consult a professional
financial advisor before making personal financial decisions.
| Although the information displayed is believed to be accurate, no warranties or representations are made of any kind. |
| RE/MAX REALTRON BIJAN BARATI REAL ESTATE |
|
|

Kalpesh Patel (KK)
Broker
Dir:
416-418-7039
Bus:
416-747-9777
Fax:
416-747-7135
| Virtual Tour | Book Showing | Email a Friend |
Jump To:
At a Glance:
| Type: | Freehold - Detached |
| Area: | Toronto |
| Municipality: | Toronto C14 |
| Neighbourhood: | Willowdale East |
| Style: | 2-Storey |
| Tax: | $15,143 |
| Beds: | 5+1 |
| Baths: | 6 |
| Fireplace: | Y |
| Pool: | None |
Locatin Map:
Payment Calculator:

