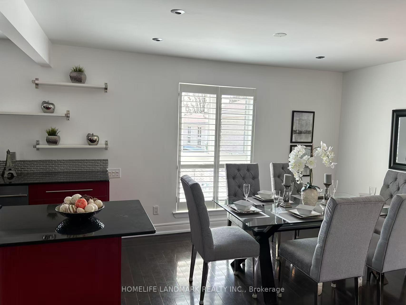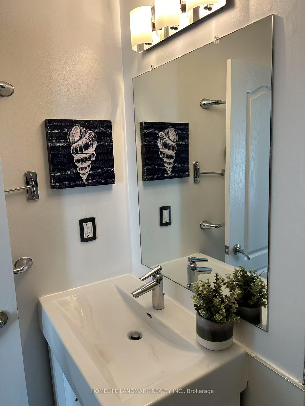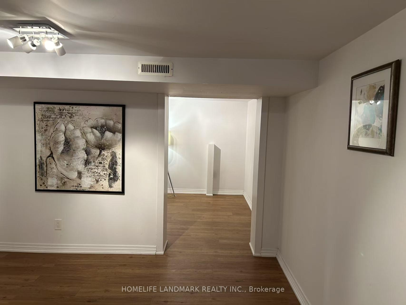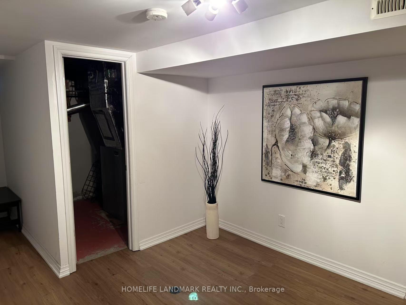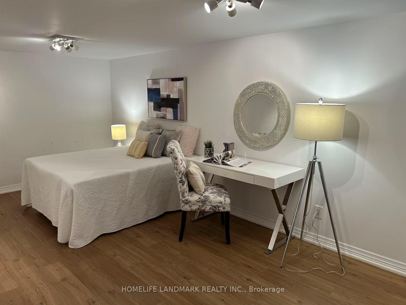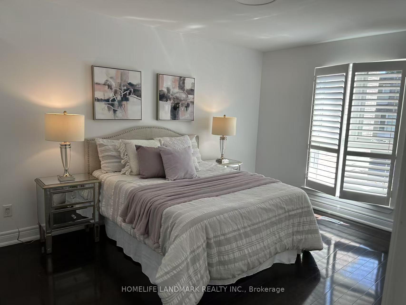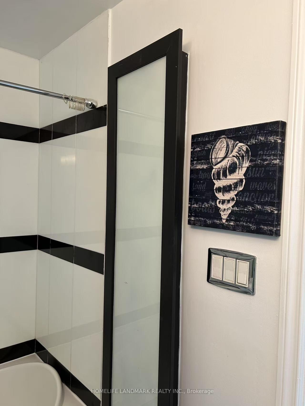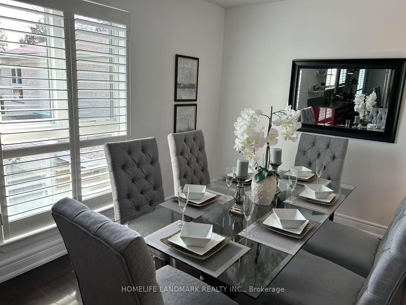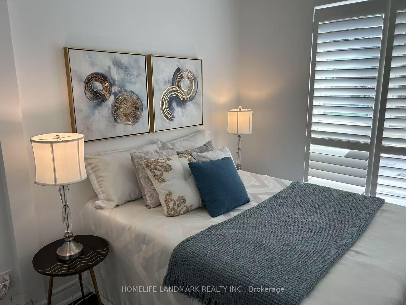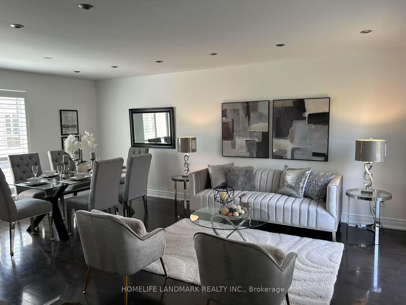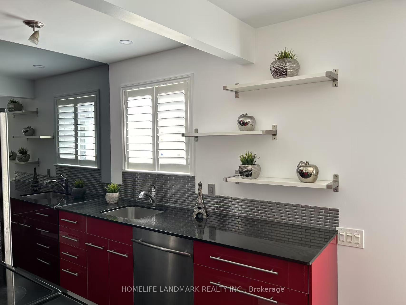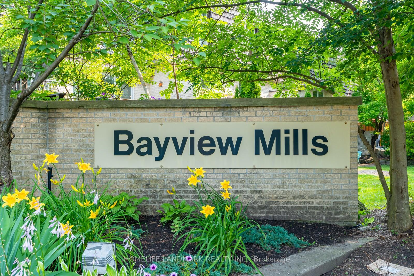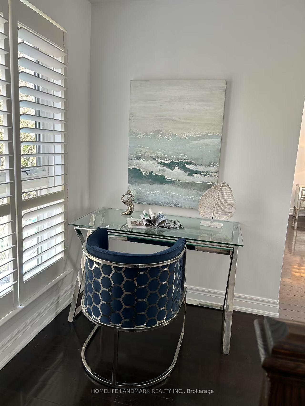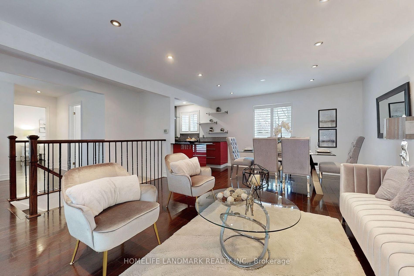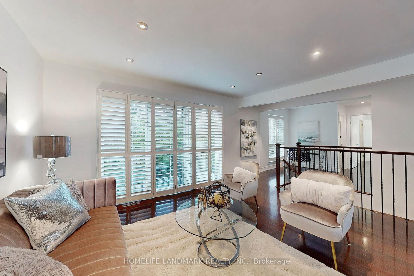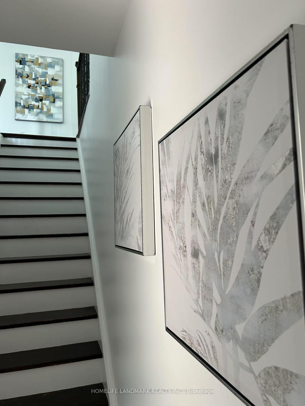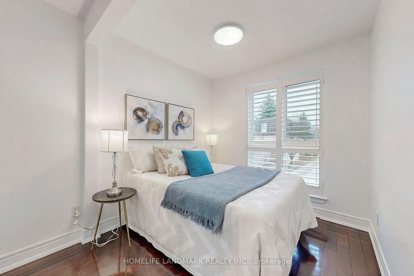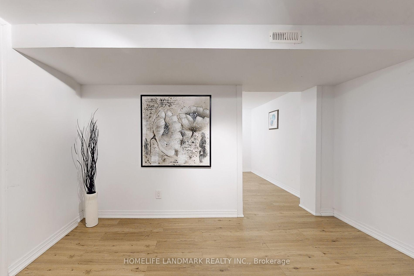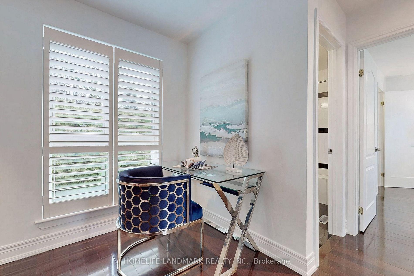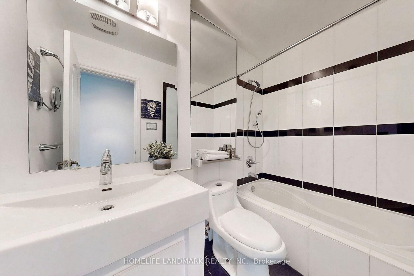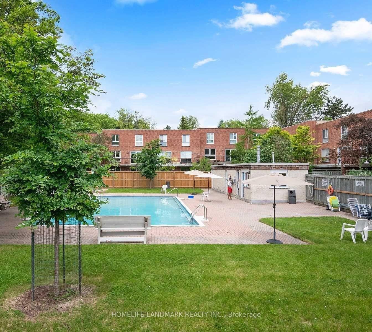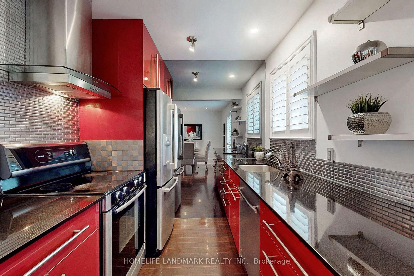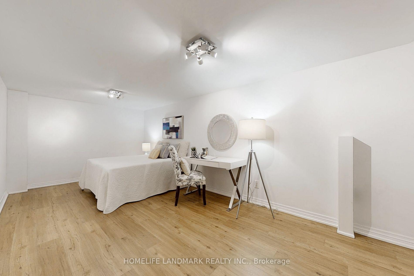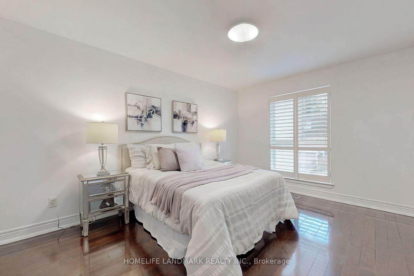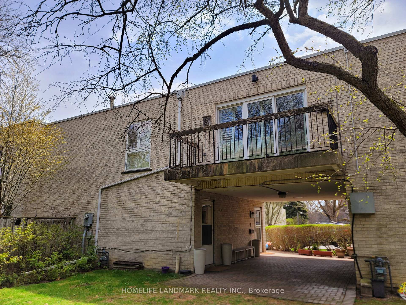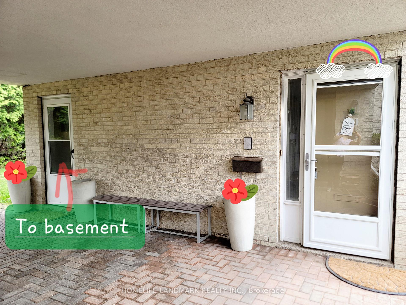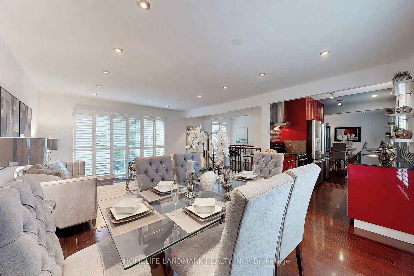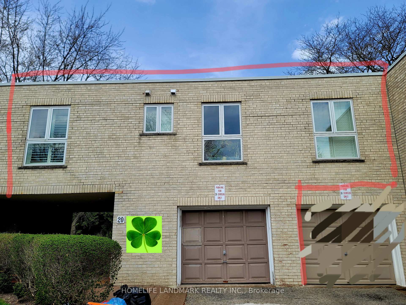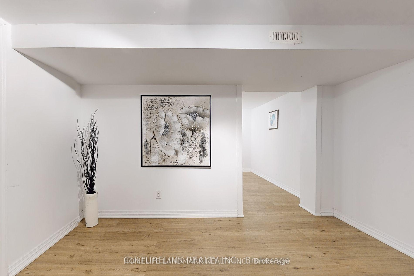$828,000
Available - For Sale
Listing ID: C12110163
20 Crimson Mill Way , Toronto, M2L 1T6, Toronto
| Location!!! Most affordable home to live in desirable C12 area! Safe community surrounded by multimillion dollar houses! Family-friendly neighbourhood with excellence public & private schools ensuring that families have access to quality learning environments. Walking to Toronto's Most Prestigious Schools, Harrison P.S, Windfields, York Mills High(Ranked #1/746 ). Close to top private school Crescent, TFS, Havergal. Easy Access To Highways 401, DVP, Walking to To TTC, Shopping, Park and Trail. Enjoy this wood floor throughout, smooth ceilings, sunny south exposure, fresh painting and outdoor pool. Separate entrance to basement, potential to make it as 2nd unit!!! Don't miss this opportunity! *Tenant occupied and will move out at June 30th. Pictures from months ago!* |
| Price | $828,000 |
| Taxes: | $4420.48 |
| Occupancy: | Tenant |
| Address: | 20 Crimson Mill Way , Toronto, M2L 1T6, Toronto |
| Postal Code: | M2L 1T6 |
| Province/State: | Toronto |
| Directions/Cross Streets: | Bayview / York Mills |
| Level/Floor | Room | Length(ft) | Width(ft) | Descriptions | |
| Room 1 | Upper | Living Ro | 20.01 | 14.46 | Hardwood Floor, Combined w/Dining, W/O To Balcony |
| Room 2 | Upper | Dining Ro | 20.01 | 14.46 | Hardwood Floor, Combined w/Living, Open Concept |
| Room 3 | Upper | Kitchen | 7.97 | 7.25 | Stainless Steel Appl, Granite Counters, Breakfast Bar |
| Room 4 | Upper | Primary B | 14.53 | 10.89 | Hardwood Floor, South View, Walk-In Closet(s) |
| Room 5 | Upper | Bedroom 2 | 10.43 | 7.97 | Hardwood Floor, South View, Closet |
| Room 6 | Upper | Den | 9.15 | 6.76 | Hardwood Floor, Picture Window, Open Concept |
| Room 7 | Basement | Bedroom 3 | 19.94 | 9.64 | Laminate |
| Room 8 | Basement | Office | 12.46 | 9.58 | Laminate |
| Washroom Type | No. of Pieces | Level |
| Washroom Type 1 | 4 | Main |
| Washroom Type 2 | 0 | |
| Washroom Type 3 | 0 | |
| Washroom Type 4 | 0 | |
| Washroom Type 5 | 0 |
| Total Area: | 0.00 |
| Washrooms: | 1 |
| Heat Type: | Forced Air |
| Central Air Conditioning: | Central Air |
$
%
Years
This calculator is for demonstration purposes only. Always consult a professional
financial advisor before making personal financial decisions.
| Although the information displayed is believed to be accurate, no warranties or representations are made of any kind. |
| HOMELIFE LANDMARK REALTY INC. |
|
|

Kalpesh Patel (KK)
Broker
Dir:
416-418-7039
Bus:
416-747-9777
Fax:
416-747-7135
| Book Showing | Email a Friend |
Jump To:
At a Glance:
| Type: | Com - Condo Townhouse |
| Area: | Toronto |
| Municipality: | Toronto C12 |
| Neighbourhood: | St. Andrew-Windfields |
| Style: | 2-Storey |
| Tax: | $4,420.48 |
| Maintenance Fee: | $847.29 |
| Beds: | 2+1 |
| Baths: | 1 |
| Fireplace: | N |
Locatin Map:
Payment Calculator:

