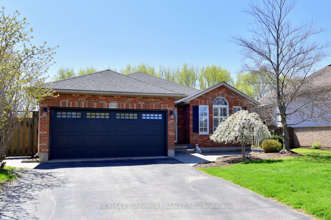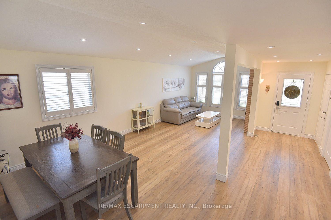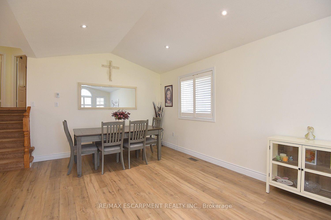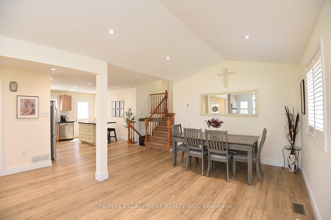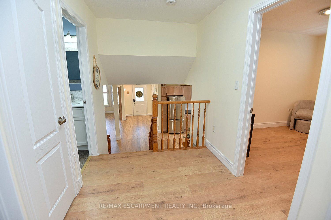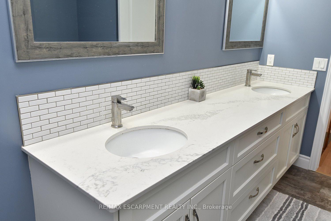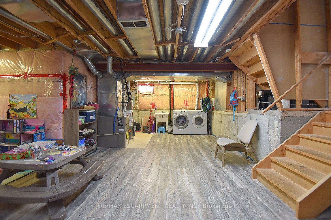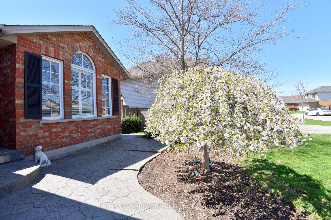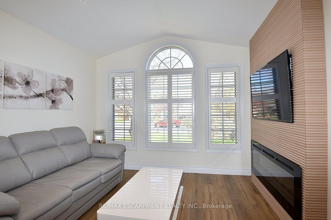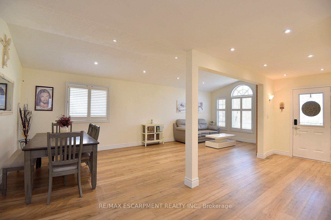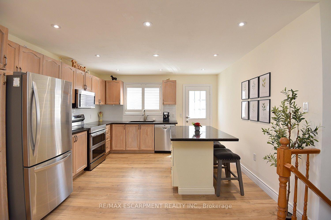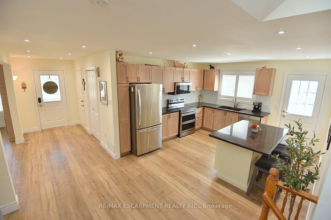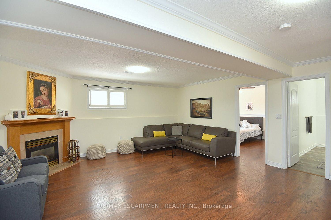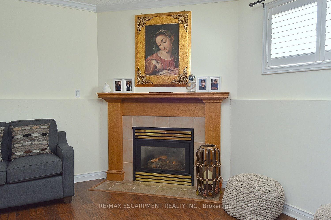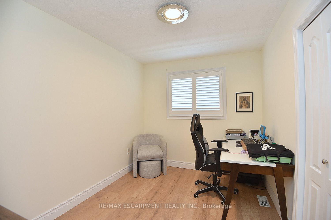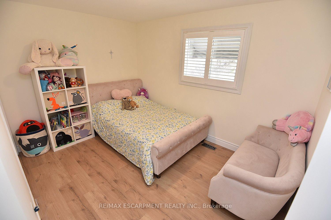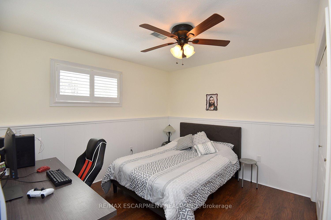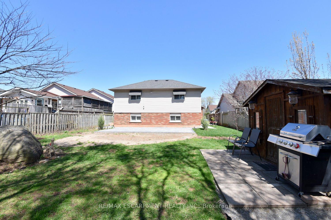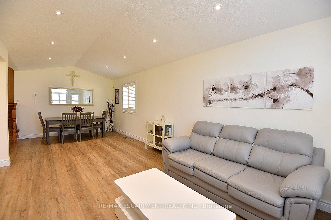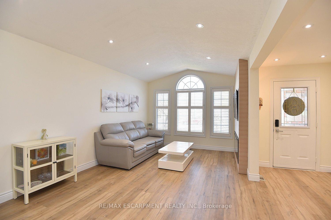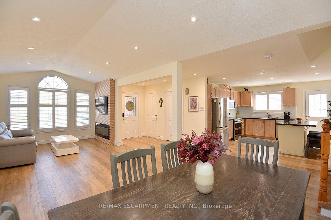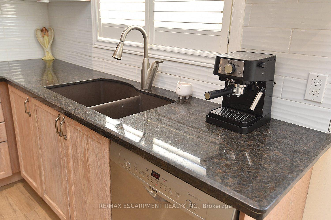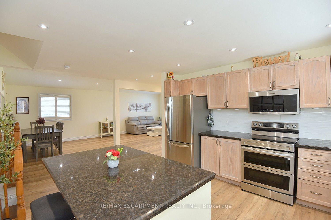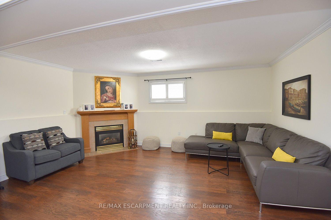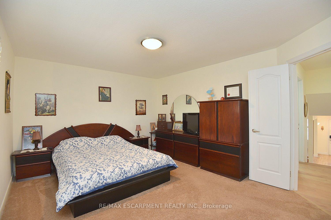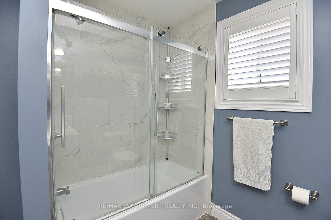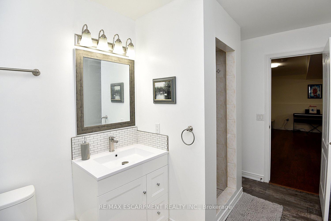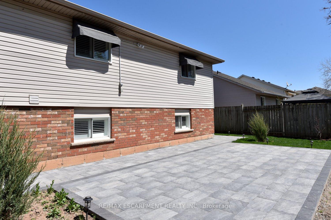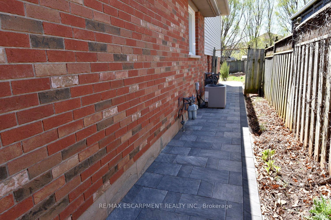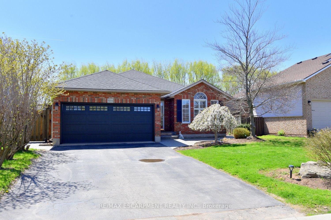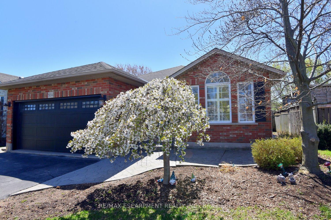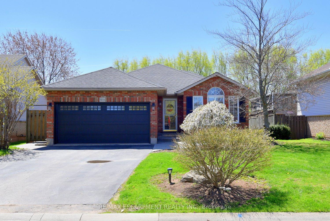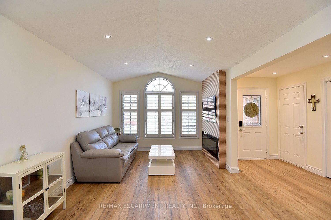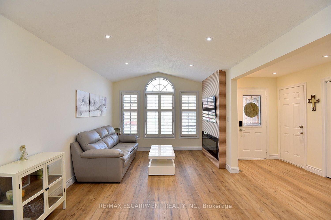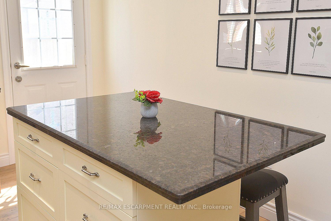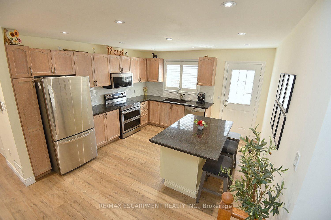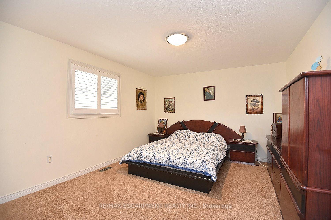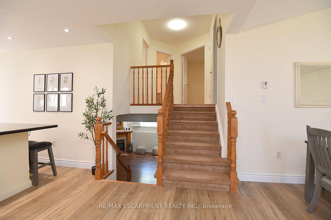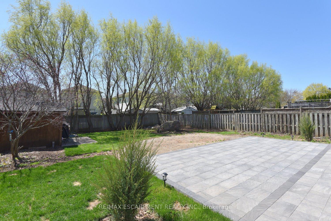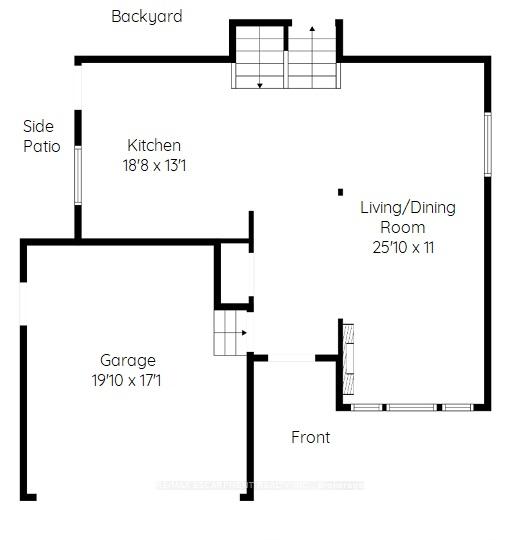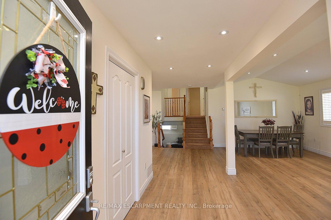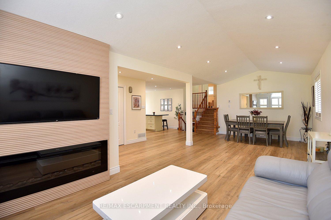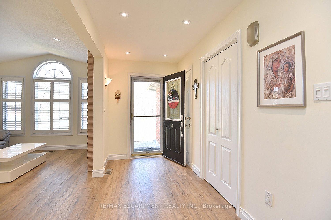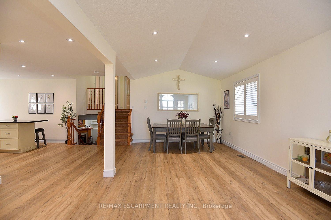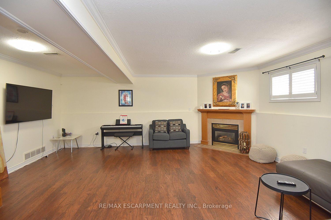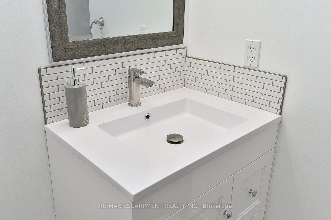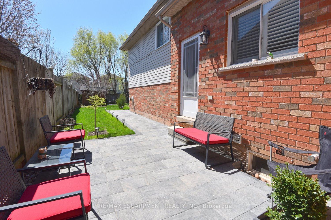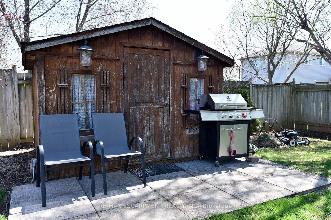$929,000
Available - For Sale
Listing ID: X12110121
5134 Meadowood Lane , Lincoln, L0R 1B8, Niagara
| Located in a quiet Beamsville neighborhood with easy access to the highway and the Niagara wine country, this four level backsplit offers open concept living with cathedral ceilings in the living/dining area. The kitchen features oak cabinets and granite countertops and an island with overhang for added seating. The upper level features 3 bedrooms including the primary bedroom with double closets and the main bath with double sinks and quartz countertops. The lower level consists of a spacious family room, bedroom and 3 PC bath. Bring your finishing touches to the basement level with great potential to add more living space. Outside the home is surrounded by interlock walkways and a large interlock patio. |
| Price | $929,000 |
| Taxes: | $5275.00 |
| Occupancy: | Owner |
| Address: | 5134 Meadowood Lane , Lincoln, L0R 1B8, Niagara |
| Directions/Cross Streets: | Lincoln Ave / Meadowood Lane |
| Rooms: | 9 |
| Bedrooms: | 3 |
| Bedrooms +: | 1 |
| Family Room: | F |
| Basement: | Full, Unfinished |
| Level/Floor | Room | Length(ft) | Width(ft) | Descriptions | |
| Room 1 | Main | Kitchen | 12.07 | 13.09 | |
| Room 2 | Main | Dining Ro | 11.32 | 10.99 | |
| Room 3 | Main | Living Ro | 14.33 | 10.99 | Electric Fireplace |
| Room 4 | Second | Primary B | 12 | 15.09 | |
| Room 5 | Second | Bedroom 2 | 9.25 | 12.23 | |
| Room 6 | Second | Bedroom 3 | 8.5 | 10.82 | |
| Room 7 | Second | Bathroom | 5 Pc Bath | ||
| Room 8 | Lower | Family Ro | 19.84 | 17.48 | |
| Room 9 | Lower | Bedroom | 10.17 | 11.25 | |
| Room 10 | Lower | Bathroom | 3 Pc Bath |
| Washroom Type | No. of Pieces | Level |
| Washroom Type 1 | 5 | Second |
| Washroom Type 2 | 3 | Lower |
| Washroom Type 3 | 0 | |
| Washroom Type 4 | 0 | |
| Washroom Type 5 | 0 |
| Total Area: | 0.00 |
| Approximatly Age: | 16-30 |
| Property Type: | Detached |
| Style: | Backsplit 4 |
| Exterior: | Brick, Vinyl Siding |
| Garage Type: | Attached |
| (Parking/)Drive: | Private Do |
| Drive Parking Spaces: | 4 |
| Park #1 | |
| Parking Type: | Private Do |
| Park #2 | |
| Parking Type: | Private Do |
| Pool: | None |
| Approximatly Age: | 16-30 |
| Approximatly Square Footage: | 1100-1500 |
| CAC Included: | N |
| Water Included: | N |
| Cabel TV Included: | N |
| Common Elements Included: | N |
| Heat Included: | N |
| Parking Included: | N |
| Condo Tax Included: | N |
| Building Insurance Included: | N |
| Fireplace/Stove: | Y |
| Heat Type: | Forced Air |
| Central Air Conditioning: | Central Air |
| Central Vac: | N |
| Laundry Level: | Syste |
| Ensuite Laundry: | F |
| Sewers: | Sewer |
$
%
Years
This calculator is for demonstration purposes only. Always consult a professional
financial advisor before making personal financial decisions.
| Although the information displayed is believed to be accurate, no warranties or representations are made of any kind. |
| RE/MAX ESCARPMENT REALTY INC. |
|
|

Kalpesh Patel (KK)
Broker
Dir:
416-418-7039
Bus:
416-747-9777
Fax:
416-747-7135
| Virtual Tour | Book Showing | Email a Friend |
Jump To:
At a Glance:
| Type: | Freehold - Detached |
| Area: | Niagara |
| Municipality: | Lincoln |
| Neighbourhood: | 981 - Lincoln Lake |
| Style: | Backsplit 4 |
| Approximate Age: | 16-30 |
| Tax: | $5,275 |
| Beds: | 3+1 |
| Baths: | 2 |
| Fireplace: | Y |
| Pool: | None |
Locatin Map:
Payment Calculator:

