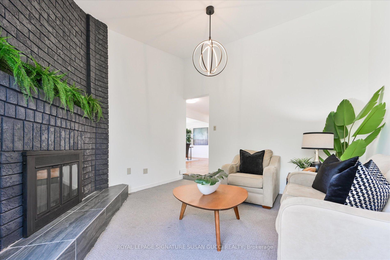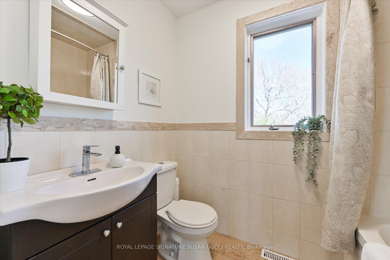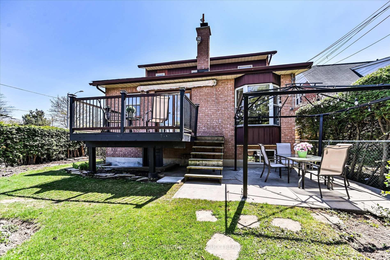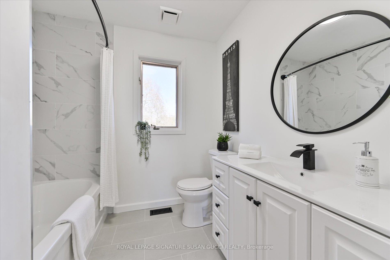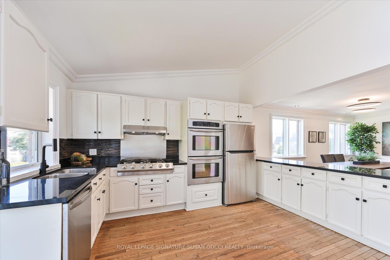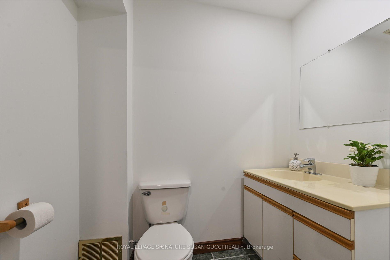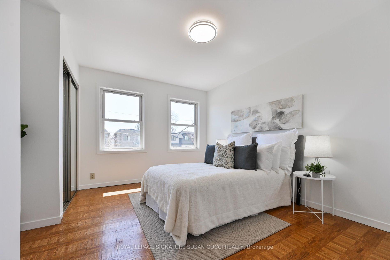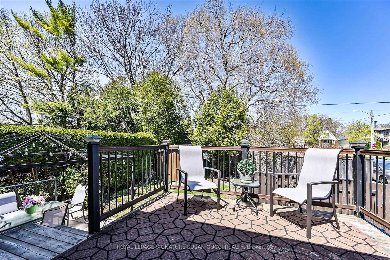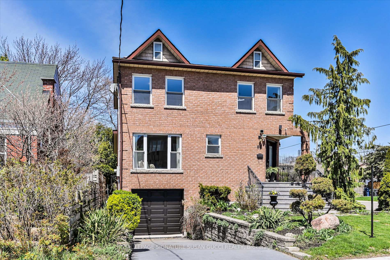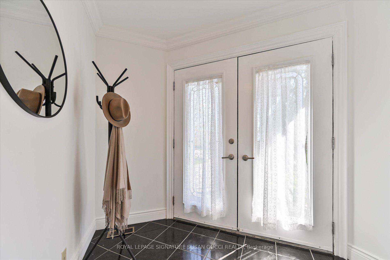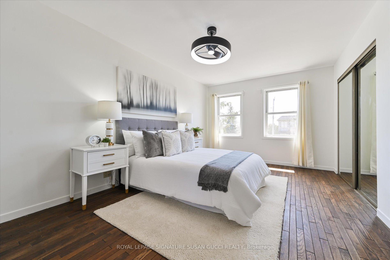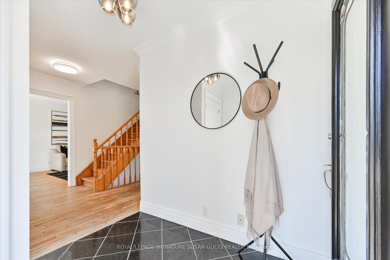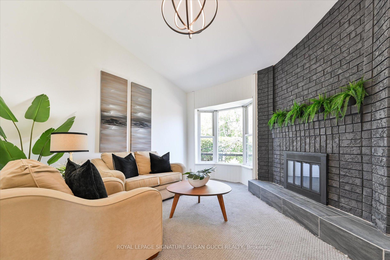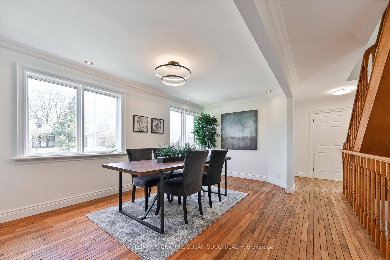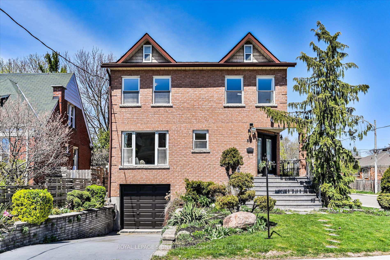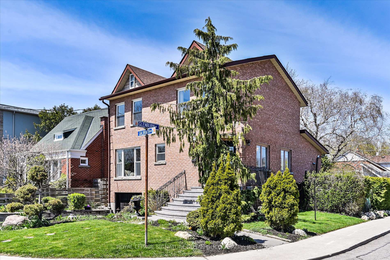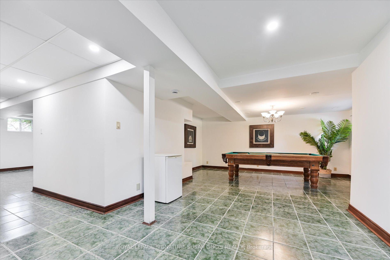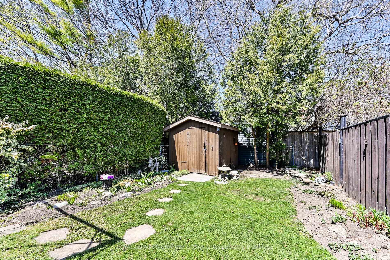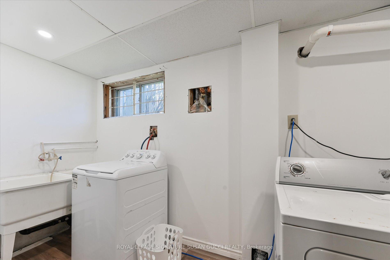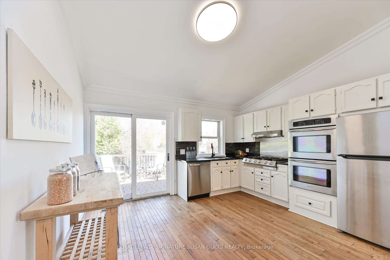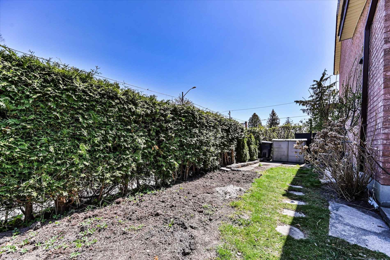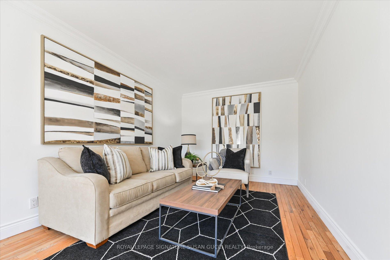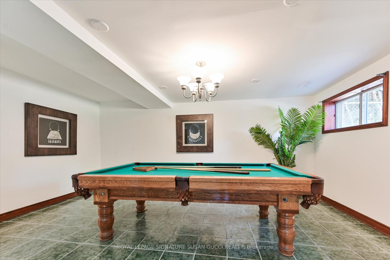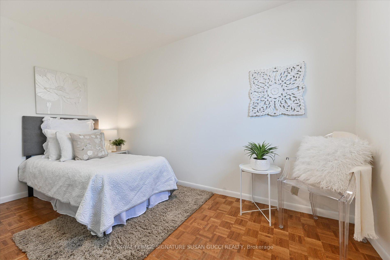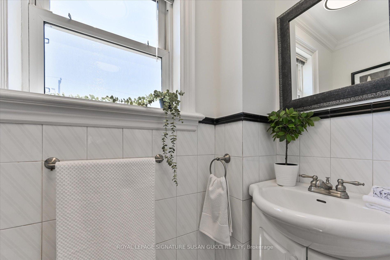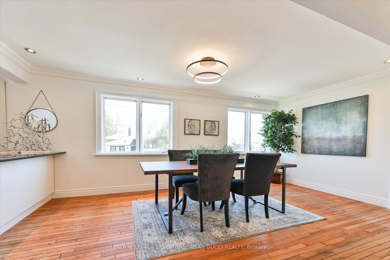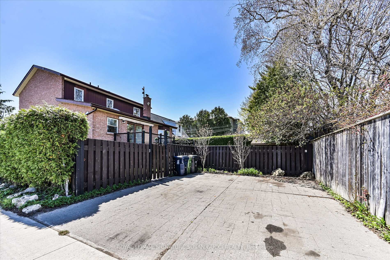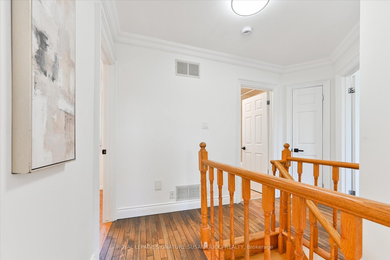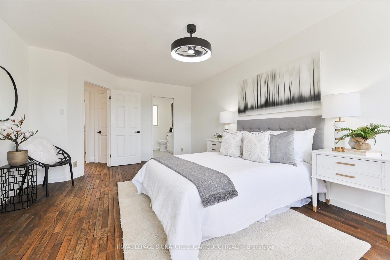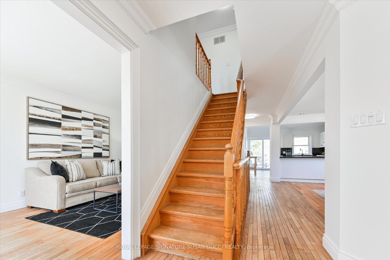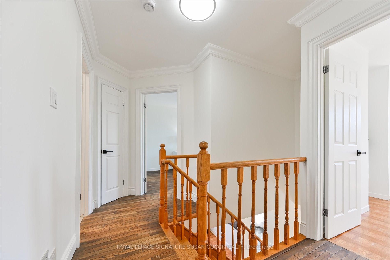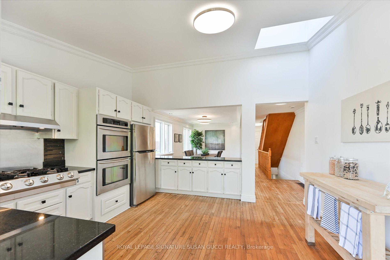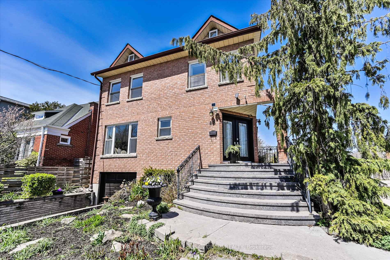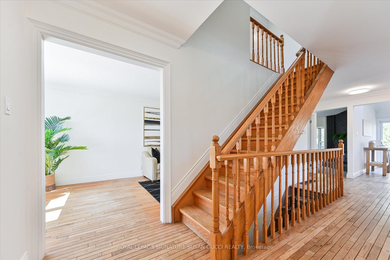Sold
Listing ID: E12110057
82 Galbraith Aven , Toronto, M4B 2B5, Toronto
| Welcome to 82 Galbraith Avenue, a solid, well-built detached home in the heart of the desirable Topham Park community. Built by an Italian builder for his own family, this spacious and thoughtfully designed 2-storey home offers incredible functionality and charm. With two full driveways and an attached garage, theres rare parking for up to five vehicles. Inside, you'll find a bright and oversized dining room perfect for entertaining, a large family-sized kitchen with vaulted ceiling and skylight, a main floor family room, and a formal living room, along with a flexible pantry or work-from-home space. Upstairs features three comfortable bedrooms, while the basement with its separate entrance, high ceilings, garage access, and kitchen rough-ins hidden behind a wall offers fantastic potential for an in-law suite or a large recreation space for gatherings. Located in a quiet pocket with easy access to the DVP, subway, and downtown core, youll love the tight-knit neighbourhood vibe, complete with a local park featuring tennis courts, a splash pad, baseball and soccer fields, and close proximity to Taylor Creek Park. Enjoy weekend bike rides to the Beach via safe bike lanes and take advantage of top-tier shopping from big box retailers to the charming boutiques of the Danforth. This is a rare opportunity to own a truly special home in an outstanding location. **OPEN HOUSE SAT MAY 3 & SUN MAY 4, 2:00-4:00PM** |
| Listed Price | $1,099,000 |
| Taxes: | $4784.28 |
| Assessment Year: | 2024 |
| Occupancy: | Vacant |
| Address: | 82 Galbraith Aven , Toronto, M4B 2B5, Toronto |
| Directions/Cross Streets: | Victoria Park Ave & Galbraith Ave |
| Rooms: | 9 |
| Rooms +: | 4 |
| Bedrooms: | 3 |
| Bedrooms +: | 0 |
| Family Room: | T |
| Basement: | Finished wit |
| Level/Floor | Room | Length(ft) | Width(ft) | Descriptions | |
| Room 1 | Main | Living Ro | 19.84 | 9.94 | Hardwood Floor, Picture Window |
| Room 2 | Main | Dining Ro | 16.47 | 9.45 | Hardwood Floor, Picture Window, Pot Lights |
| Room 3 | Main | Kitchen | 14.1 | 9.84 | Hardwood Floor, W/O To Deck, Centre Island |
| Room 4 | Main | Family Ro | 11.81 | 12.3 | Broadloom, Window, Fireplace |
| Room 5 | Main | Office | 5.64 | 9.05 | Hardwood Floor |
| Room 6 | Second | Primary B | 18.5 | 12.4 | Hardwood Floor, 4 Pc Ensuite, Double Closet |
| Room 7 | Second | Bedroom 2 | 12.63 | 9.97 | Hardwood Floor, Closet, Window |
| Room 8 | Second | Bedroom 3 | 12.63 | 6.76 | Hardwood Floor, Closet, Window |
| Room 9 | Basement | Recreatio | 17.25 | 7.94 | Tile Floor, Window, Pot Lights |
| Washroom Type | No. of Pieces | Level |
| Washroom Type 1 | 2 | Main |
| Washroom Type 2 | 2 | Basement |
| Washroom Type 3 | 4 | Second |
| Washroom Type 4 | 0 | |
| Washroom Type 5 | 0 | |
| Washroom Type 6 | 2 | Main |
| Washroom Type 7 | 2 | Basement |
| Washroom Type 8 | 4 | Second |
| Washroom Type 9 | 0 | |
| Washroom Type 10 | 0 |
| Total Area: | 0.00 |
| Property Type: | Detached |
| Style: | 2-Storey |
| Exterior: | Brick |
| Garage Type: | Built-In |
| (Parking/)Drive: | Private |
| Drive Parking Spaces: | 4 |
| Park #1 | |
| Parking Type: | Private |
| Park #2 | |
| Parking Type: | Private |
| Pool: | None |
| Approximatly Square Footage: | 1500-2000 |
| CAC Included: | N |
| Water Included: | N |
| Cabel TV Included: | N |
| Common Elements Included: | N |
| Heat Included: | N |
| Parking Included: | N |
| Condo Tax Included: | N |
| Building Insurance Included: | N |
| Fireplace/Stove: | Y |
| Heat Type: | Forced Air |
| Central Air Conditioning: | Central Air |
| Central Vac: | N |
| Laundry Level: | Syste |
| Ensuite Laundry: | F |
| Sewers: | Sewer |
| Although the information displayed is believed to be accurate, no warranties or representations are made of any kind. |
| ROYAL LEPAGE SIGNATURE SUSAN GUCCI REALTY |
|
|

Kalpesh Patel (KK)
Broker
Dir:
416-418-7039
Bus:
416-747-9777
Fax:
416-747-7135
| Virtual Tour | Email a Friend |
Jump To:
At a Glance:
| Type: | Freehold - Detached |
| Area: | Toronto |
| Municipality: | Toronto E03 |
| Neighbourhood: | O'Connor-Parkview |
| Style: | 2-Storey |
| Tax: | $4,784.28 |
| Beds: | 3 |
| Baths: | 4 |
| Fireplace: | Y |
| Pool: | None |
Locatin Map:


