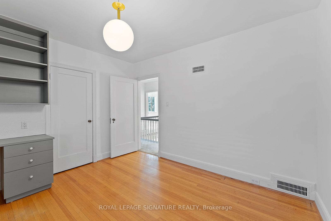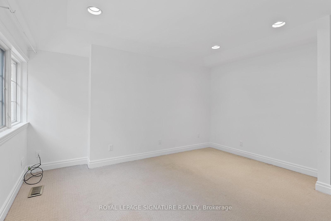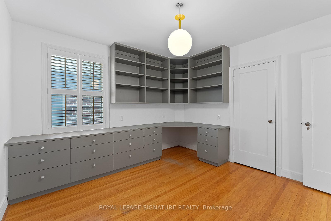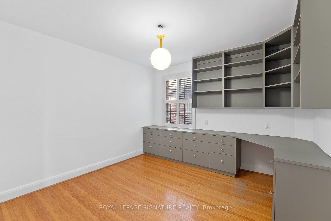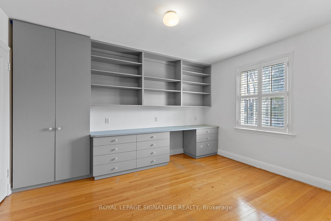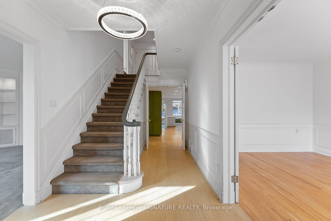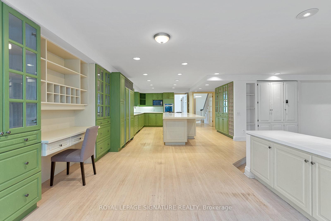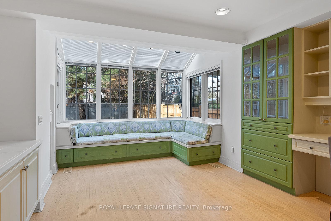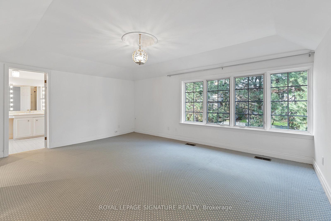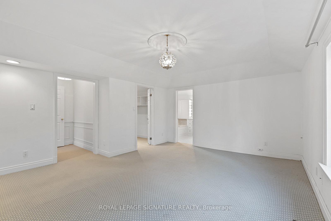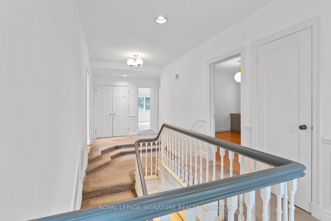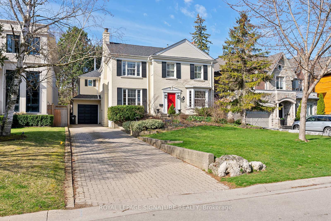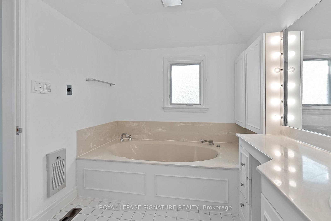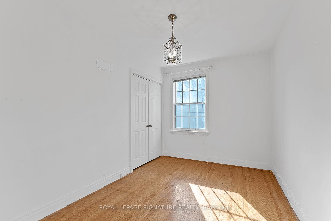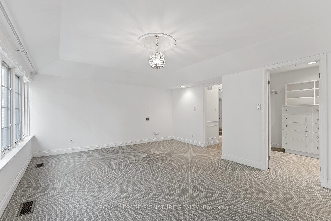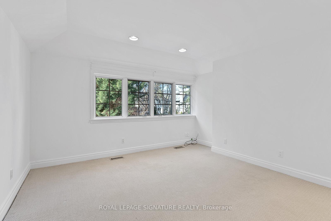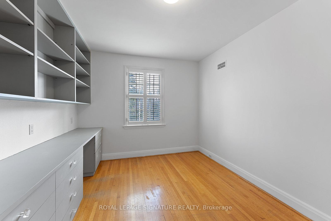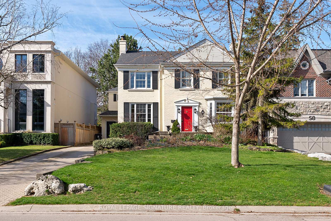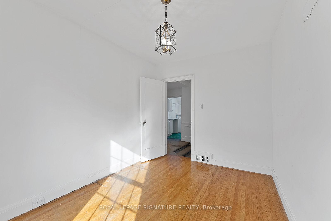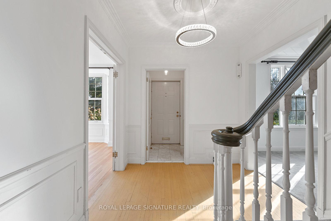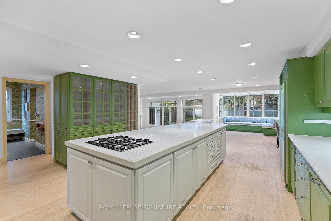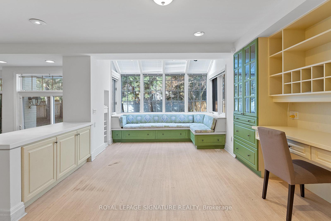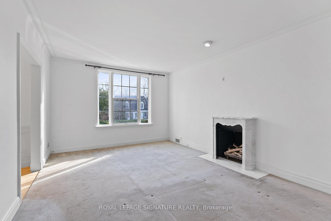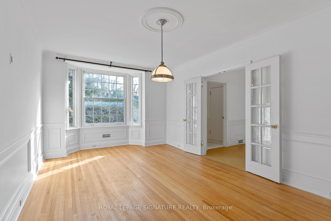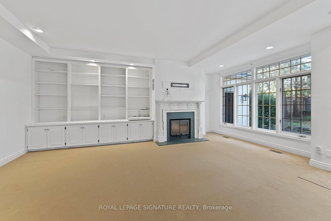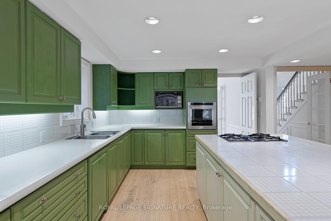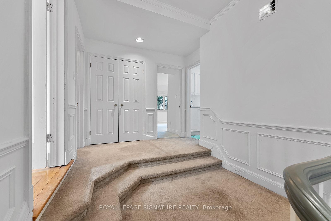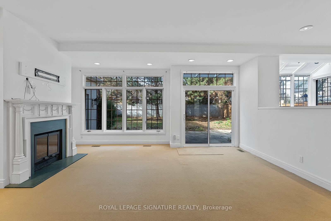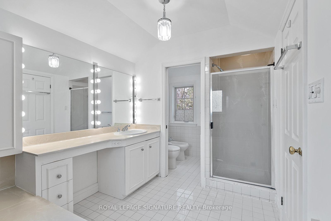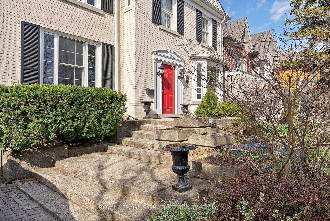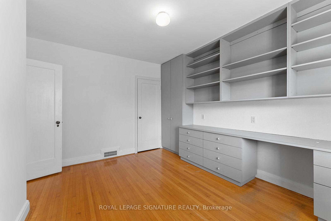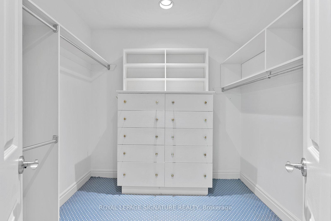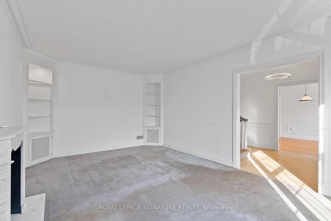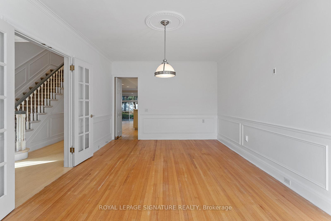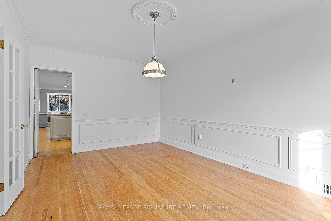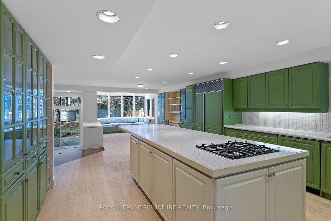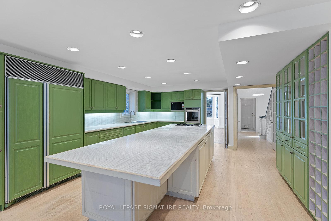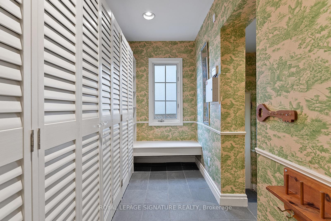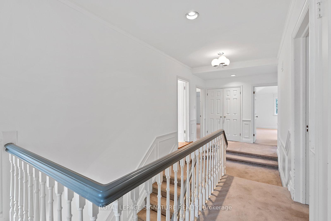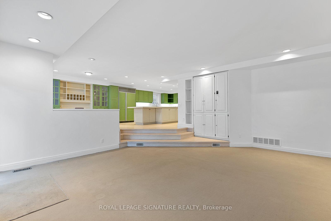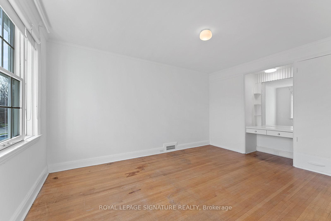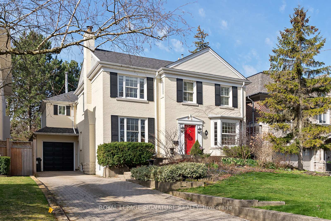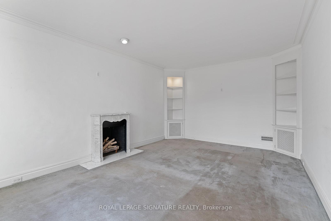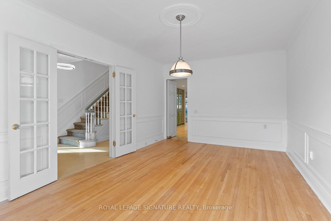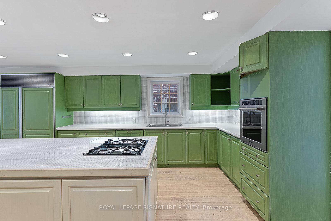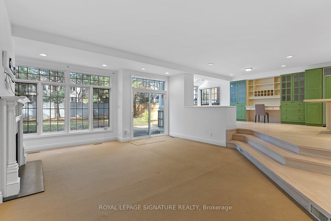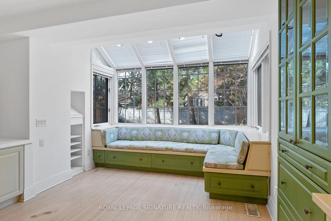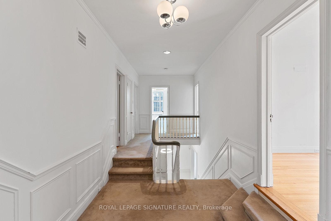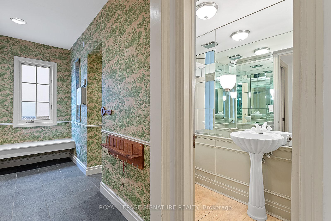$8,500
Available - For Rent
Listing ID: C12110039
56 Mason Boul , Toronto, M5M 3C8, Toronto
| Prime cricket Club/Loretto Abbey - Coveted Block of Mason Blvd, walk to subway. Private West-Facing sun filled garden. Traditional Centre Hall, 6 Bedrooms, 4 bath, Family size open concept Kitchen/ Breakfast/ Family room, Formal Principal Rooms, Main floor mudroom and powder room. Cozy primary suite with sitting area/5pcs ensuite. 2nd floor laundry. Lower level recreation room, office and games room. Ideal family home space and functionality. |
| Price | $8,500 |
| Taxes: | $0.00 |
| Occupancy: | Tenant |
| Address: | 56 Mason Boul , Toronto, M5M 3C8, Toronto |
| Directions/Cross Streets: | Yonge Blvd & Harley |
| Rooms: | 12 |
| Rooms +: | 3 |
| Bedrooms: | 6 |
| Bedrooms +: | 0 |
| Family Room: | T |
| Basement: | Finished |
| Furnished: | Unfu |
| Level/Floor | Room | Length(ft) | Width(ft) | Descriptions | |
| Room 1 | Ground | Living Ro | 19.06 | 12 | Fireplace, Crown Moulding, Broadloom |
| Room 2 | Ground | Dining Ro | 18.17 | 10.86 | Bay Window, Wainscoting, Hardwood Floor |
| Room 3 | Ground | Kitchen | 14.99 | 10.86 | Family Size Kitchen, Updated, Centre Island |
| Room 4 | Ground | Breakfast | 16.66 | 11.09 | Overlooks Garden, Hardwood Floor, B/I Desk |
| Room 5 | Ground | Family Ro | 21.65 | 19.32 | Fireplace, W/O To Patio, B/I Bookcase |
| Room 6 | Second | Primary B | 20.01 | 19.32 | 5 Pc Bath, Walk-In Closet(s), Overlooks Garden |
| Room 7 | Second | Bedroom 2 | 17.32 | 14.83 | Double Closet, Hardwood Floor |
| Room 8 | Second | Bedroom 3 | 13.05 | 8.5 | Closet, Hardwood Floor, B/I Desk |
| Room 9 | Second | Bedroom 4 | 12.86 | 12.07 | Closet, Hardwood Floor, B/I Desk |
| Room 10 | Second | Bedroom 5 | 13.84 | 9.74 | Closet, Hardwood Floor, B/I Desk |
| Room 11 | Second | Bedroom | 12.66 | 11.32 | Pot Lights, Overlooks Garden, Broadloom |
| Room 12 | Basement | Recreatio | 24.34 | 12.17 | Fireplace, Pot Lights, Broadloom |
| Washroom Type | No. of Pieces | Level |
| Washroom Type 1 | 2 | Ground |
| Washroom Type 2 | 3 | Second |
| Washroom Type 3 | 5 | Second |
| Washroom Type 4 | 0 | |
| Washroom Type 5 | 0 |
| Total Area: | 0.00 |
| Property Type: | Detached |
| Style: | 2-Storey |
| Exterior: | Brick |
| Garage Type: | Attached |
| (Parking/)Drive: | Private |
| Drive Parking Spaces: | 2 |
| Park #1 | |
| Parking Type: | Private |
| Park #2 | |
| Parking Type: | Private |
| Pool: | None |
| Laundry Access: | Ensuite |
| CAC Included: | N |
| Water Included: | N |
| Cabel TV Included: | N |
| Common Elements Included: | N |
| Heat Included: | N |
| Parking Included: | Y |
| Condo Tax Included: | N |
| Building Insurance Included: | N |
| Fireplace/Stove: | Y |
| Heat Type: | Forced Air |
| Central Air Conditioning: | Central Air |
| Central Vac: | N |
| Laundry Level: | Syste |
| Ensuite Laundry: | F |
| Sewers: | Sewer |
| Although the information displayed is believed to be accurate, no warranties or representations are made of any kind. |
| ROYAL LEPAGE SIGNATURE REALTY |
|
|

Kalpesh Patel (KK)
Broker
Dir:
416-418-7039
Bus:
416-747-9777
Fax:
416-747-7135
| Book Showing | Email a Friend |
Jump To:
At a Glance:
| Type: | Freehold - Detached |
| Area: | Toronto |
| Municipality: | Toronto C04 |
| Neighbourhood: | Bedford Park-Nortown |
| Style: | 2-Storey |
| Beds: | 6 |
| Baths: | 4 |
| Fireplace: | Y |
| Pool: | None |
Locatin Map:

