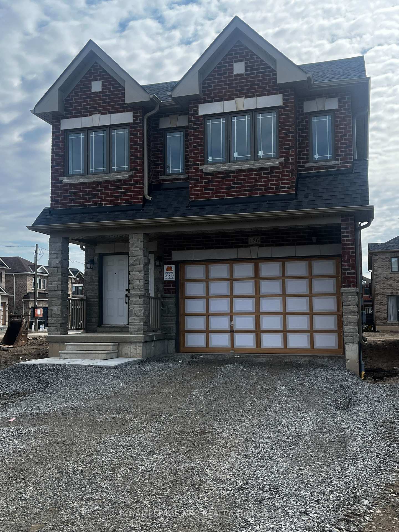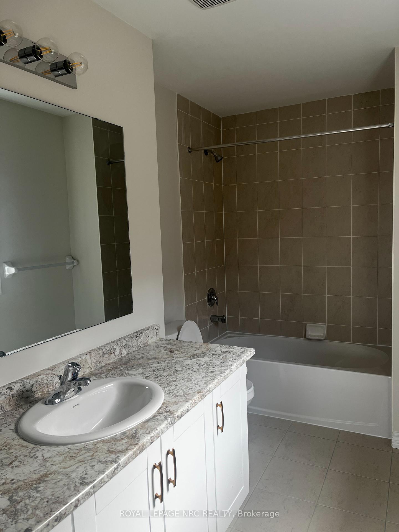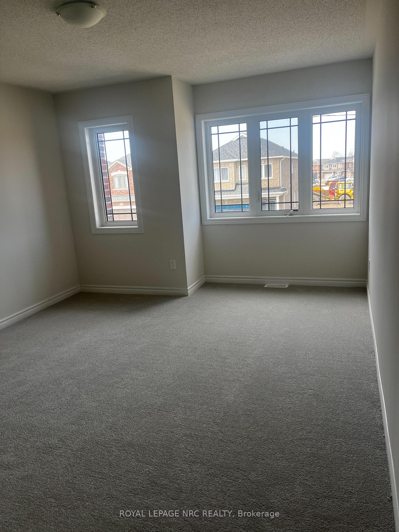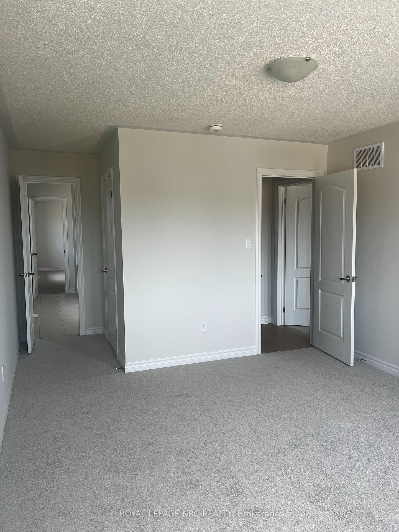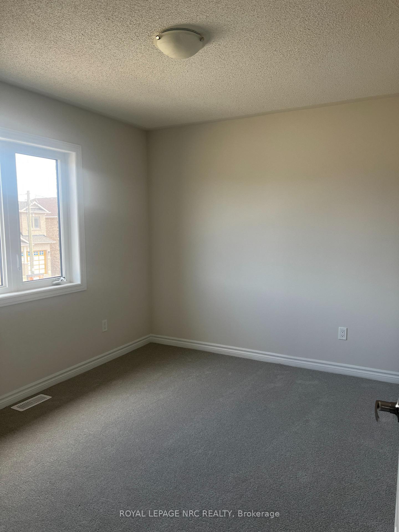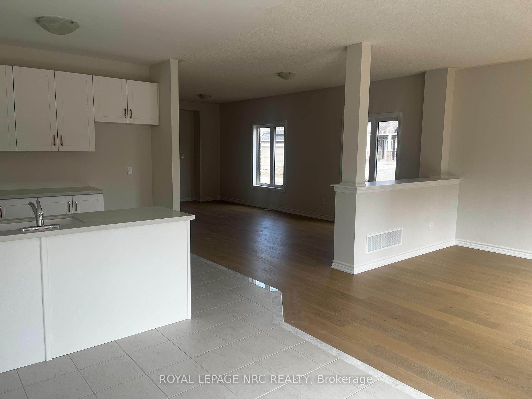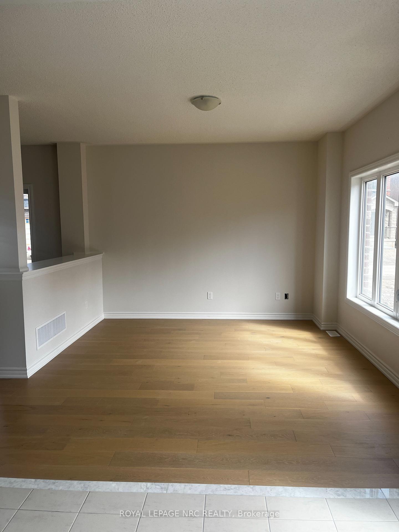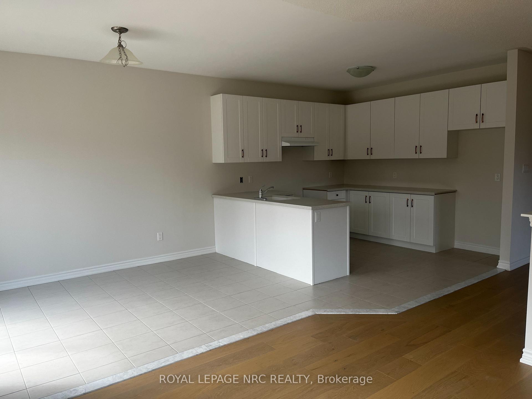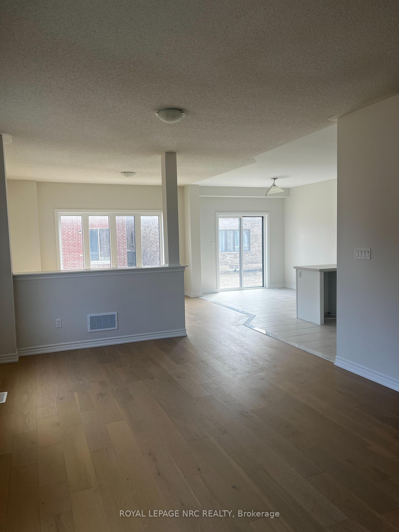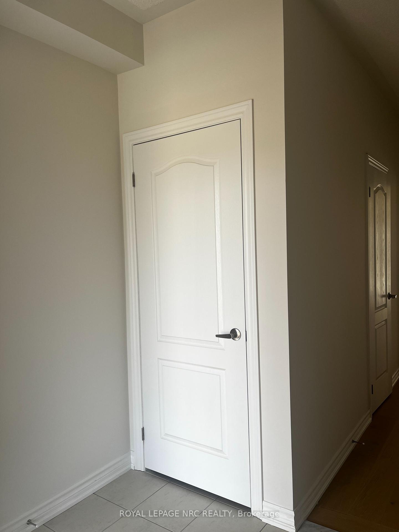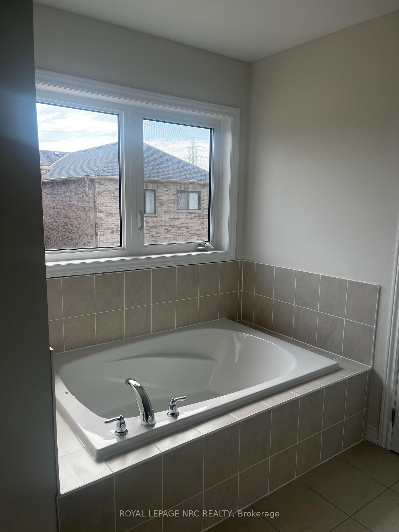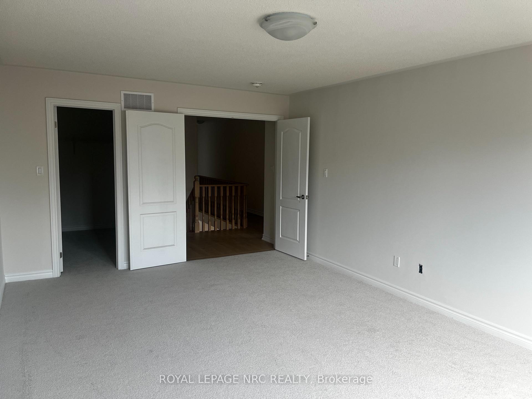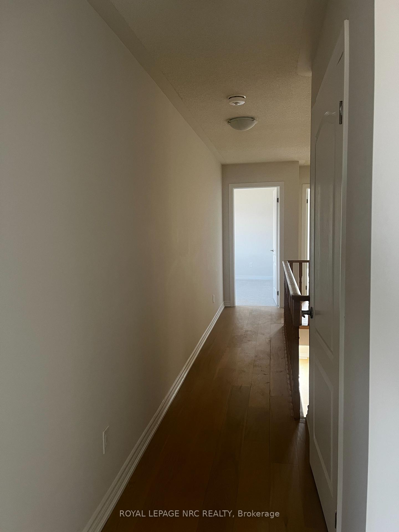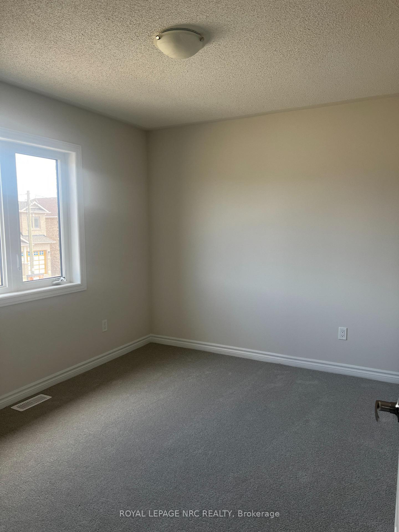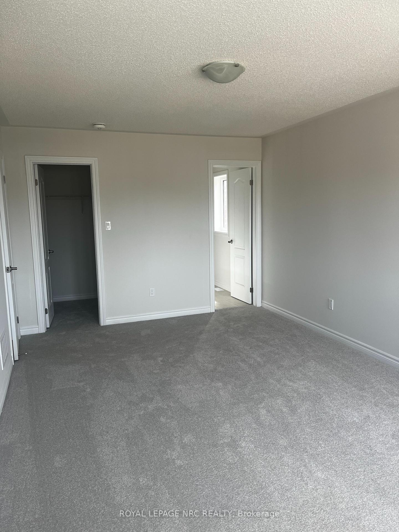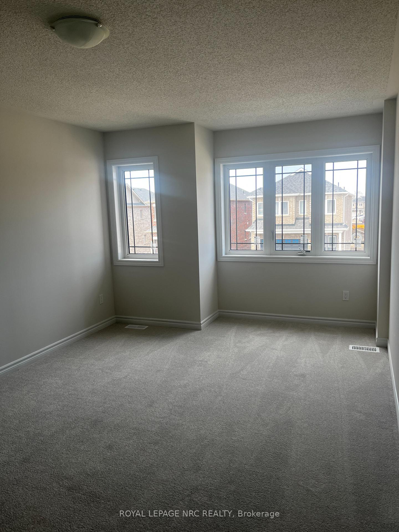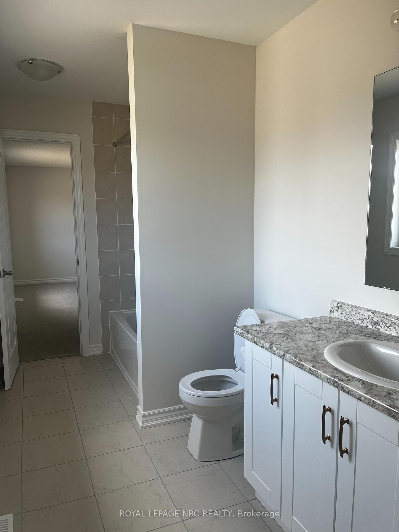$839,900
Available - For Sale
Listing ID: X12110013
126 PALACE Stre , Thorold, L2V 0N3, Niagara
| Welcome to the Artisan Ridge model home. Enter through the exterior double doors to a large foyer and hallway. This leads to a large open-concept main floor with 9-foot ceilings and a chef's kitchen with quartz counters . This home features hardwood floors throughout the main floor, an oak staircase, and oak railings. On the second level, you will find 4 generously sized bedrooms, all connected to a bathroom. This property is minutes from major shopping centers, gyms, beautiful hiking trails, wineries, Brock University, and both Niagara College campuses. |
| Price | $839,900 |
| Taxes: | $6000.00 |
| Assessment Year: | 2025 |
| Occupancy: | Vacant |
| Address: | 126 PALACE Stre , Thorold, L2V 0N3, Niagara |
| Acreage: | < .50 |
| Directions/Cross Streets: | BEAVERDAMS ROAD AND BAKET STREET |
| Rooms: | 13 |
| Bedrooms: | 4 |
| Bedrooms +: | 0 |
| Family Room: | T |
| Basement: | Full |
| Level/Floor | Room | Length(ft) | Width(ft) | Descriptions | |
| Room 1 | Main | Family Ro | 8.99 | 11.97 | Tile Floor |
| Room 2 | Main | Kitchen | 10.79 | 9.97 | Tile Floor, Stainless Steel Appl, Ceramic Backsplash |
| Room 3 | Main | Family Ro | 11.97 | 13.97 | Hardwood Floor, Electric Fireplace, Large Window |
| Room 4 | Main | Living Ro | 11.97 | 22.99 | Hardwood Floor, Open Concept, Casement Windows |
| Room 5 | Main | Laundry | 12.99 | 5.97 | Tile Floor, Closet, Casement Windows |
| Room 6 | Main | Powder Ro | .3 | 4.92 | Tile Floor, Window |
| Room 7 | Second | Primary B | 12.79 | 19.58 | Double Doors, Walk-In Closet(s), 5 Pc Ensuite |
| Room 8 | Second | Bathroom | 9.97 | 9.09 | |
| Room 9 | Second | Bedroom 2 | 10 | 11.58 | |
| Room 10 | Second | Bedroom 3 | 11.78 | 14.6 | |
| Room 11 | Second | Bedroom 4 | 10.99 | 16.79 | |
| Room 12 | Second | Bathroom | 9.97 | 4.99 |
| Washroom Type | No. of Pieces | Level |
| Washroom Type 1 | 4 | Second |
| Washroom Type 2 | 2 | Ground |
| Washroom Type 3 | 0 | |
| Washroom Type 4 | 0 | |
| Washroom Type 5 | 0 |
| Total Area: | 0.00 |
| Approximatly Age: | New |
| Property Type: | Detached |
| Style: | 2-Storey |
| Exterior: | Brick, Stone |
| Garage Type: | Attached |
| (Parking/)Drive: | Private Do |
| Drive Parking Spaces: | 2 |
| Park #1 | |
| Parking Type: | Private Do |
| Park #2 | |
| Parking Type: | Private Do |
| Pool: | None |
| Approximatly Age: | New |
| Approximatly Square Footage: | 2500-3000 |
| CAC Included: | N |
| Water Included: | N |
| Cabel TV Included: | N |
| Common Elements Included: | N |
| Heat Included: | N |
| Parking Included: | N |
| Condo Tax Included: | N |
| Building Insurance Included: | N |
| Fireplace/Stove: | Y |
| Heat Type: | Forced Air |
| Central Air Conditioning: | Central Air |
| Central Vac: | Y |
| Laundry Level: | Syste |
| Ensuite Laundry: | F |
| Elevator Lift: | False |
| Sewers: | Sewer |
$
%
Years
This calculator is for demonstration purposes only. Always consult a professional
financial advisor before making personal financial decisions.
| Although the information displayed is believed to be accurate, no warranties or representations are made of any kind. |
| ROYAL LEPAGE NRC REALTY |
|
|

Kalpesh Patel (KK)
Broker
Dir:
416-418-7039
Bus:
416-747-9777
Fax:
416-747-7135
| Book Showing | Email a Friend |
Jump To:
At a Glance:
| Type: | Freehold - Detached |
| Area: | Niagara |
| Municipality: | Thorold |
| Neighbourhood: | 557 - Thorold Downtown |
| Style: | 2-Storey |
| Approximate Age: | New |
| Tax: | $6,000 |
| Beds: | 4 |
| Baths: | 4 |
| Fireplace: | Y |
| Pool: | None |
Locatin Map:
Payment Calculator:

