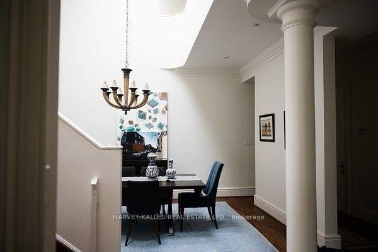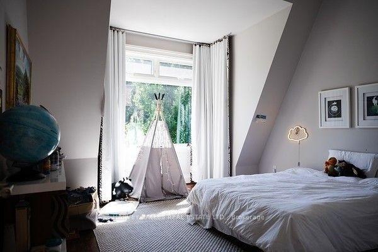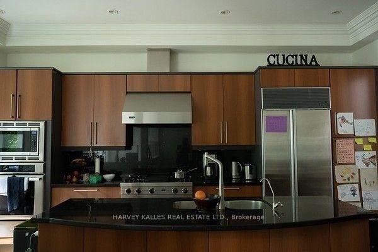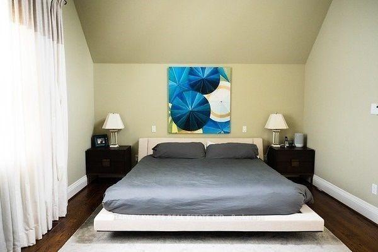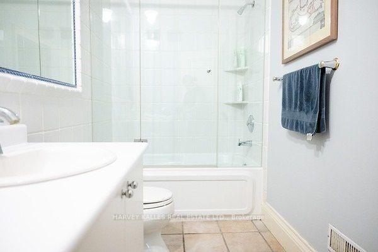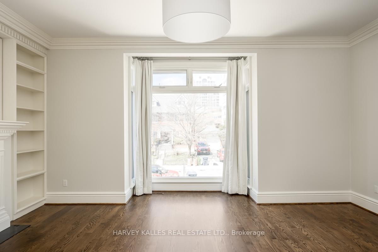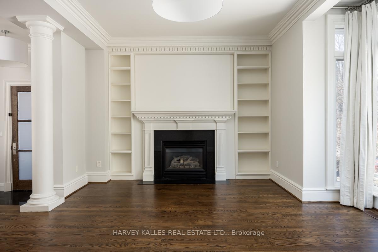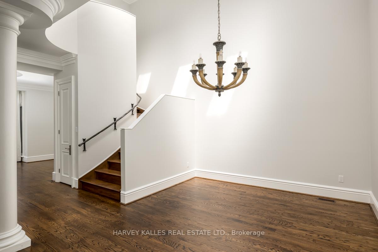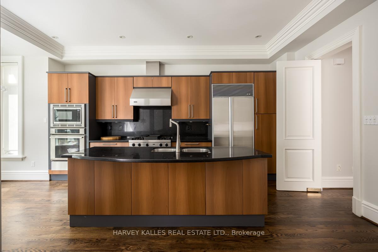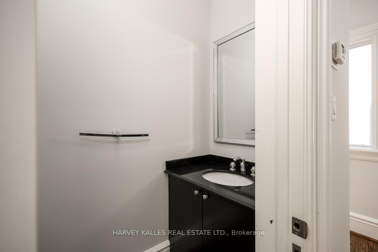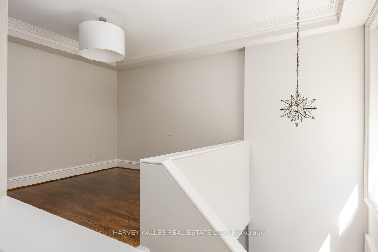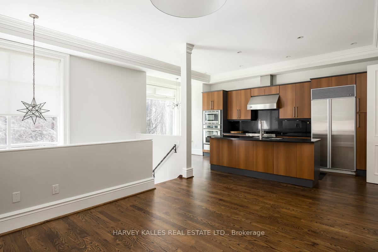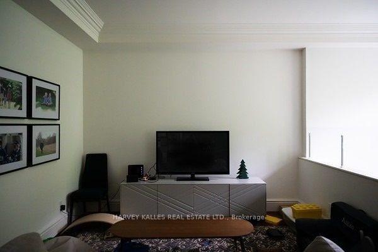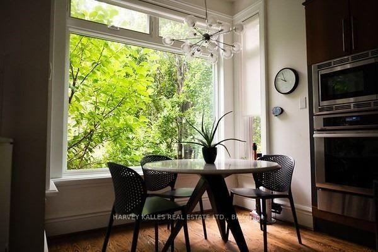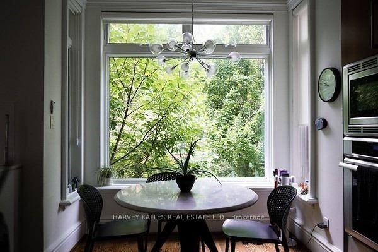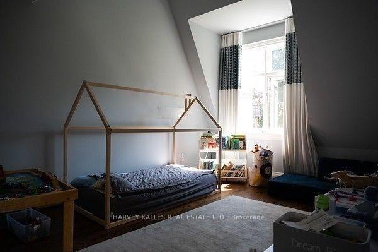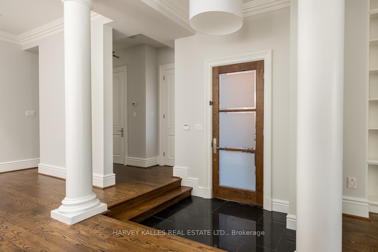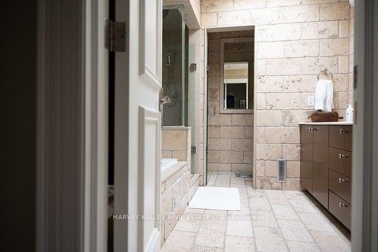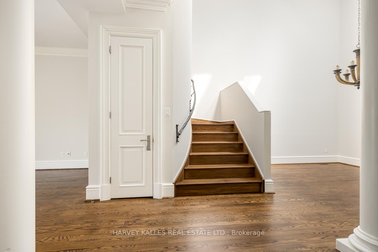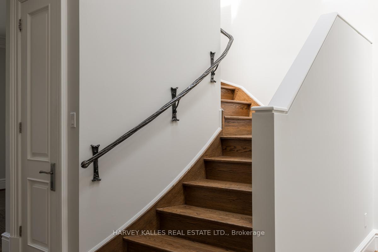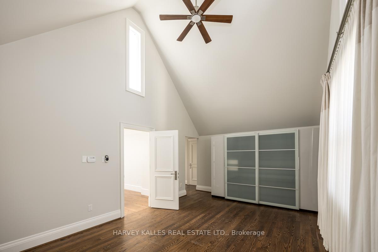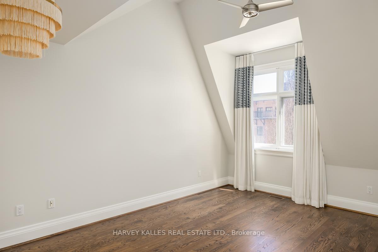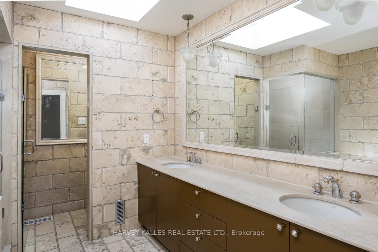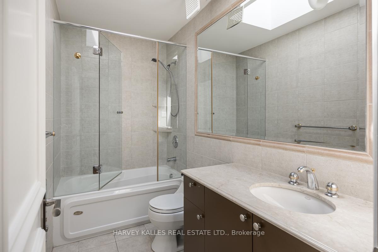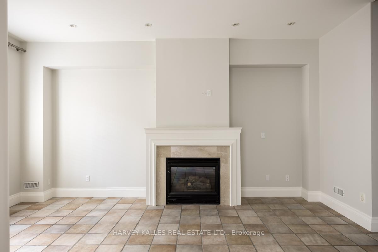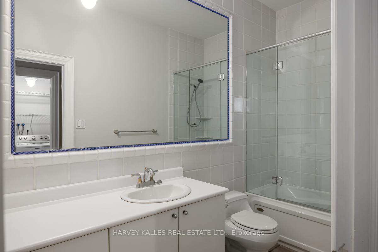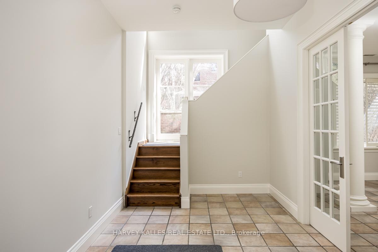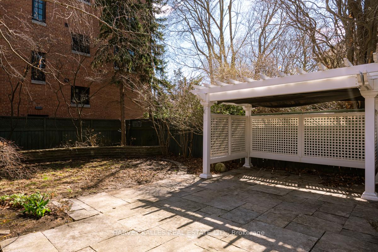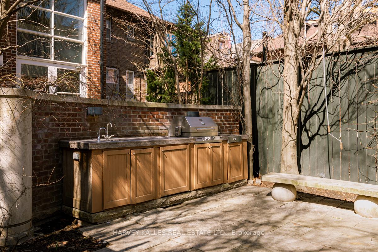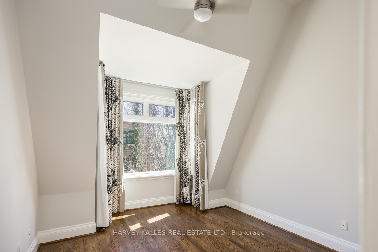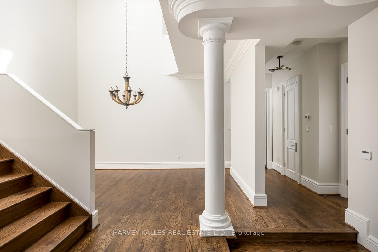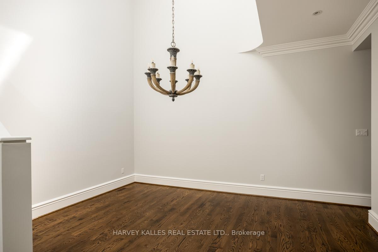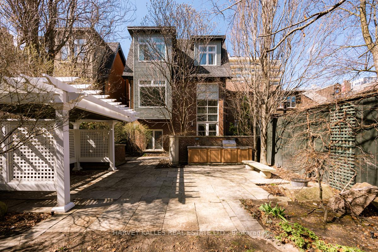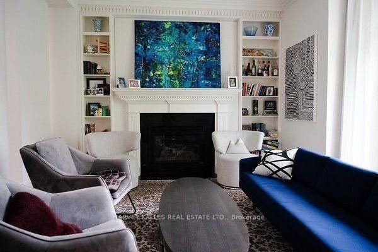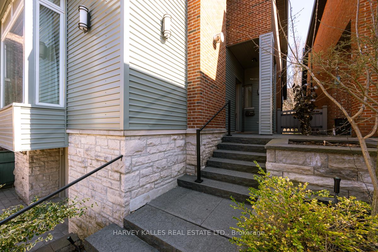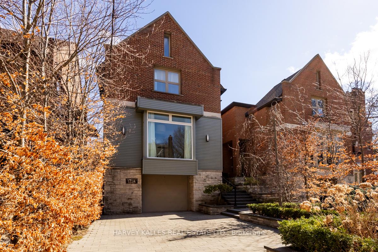Leased
Listing ID: C12095745
171A Balmoral Aven , Toronto, M4V 1J8, Toronto
| Sophisticated urban living in South Hill. This executive 3 bedroom house lends itself naturally to growing families, empty nesters and professionals alike. Great open concept design with an abundance of natural light through the multiple skylights. Large principal rooms, featuring a grand cathedral ceiling in the dining room and a chef inspired kitchen, combined with the family room creates a great space for entertaining and family gatherings. Gracious sized bedrooms, 2 fireplaces, fully-finished lower level with office. Tenant to pay all utilities, including furnace and hot water tank rental, snow removal and gardening. Tenant is responsible to maintain and pay for monitoring of security and fire alarms on the property. |
| Listed Price | $9,300 |
| Taxes: | $0.00 |
| Occupancy: | Vacant |
| Address: | 171A Balmoral Aven , Toronto, M4V 1J8, Toronto |
| Directions/Cross Streets: | Avenue Road And St Clair |
| Rooms: | 8 |
| Rooms +: | 2 |
| Bedrooms: | 3 |
| Bedrooms +: | 1 |
| Family Room: | T |
| Basement: | Finished |
| Furnished: | Unfu |
| Level/Floor | Room | Length(ft) | Width(ft) | Descriptions | |
| Room 1 | Main | Living Ro | 19.35 | 12.46 | Hardwood Floor, B/I Shelves, Fireplace |
| Room 2 | Main | Dining Ro | 15.74 | 12.46 | Hardwood Floor, Cathedral Ceiling(s), Open Concept |
| Room 3 | Main | Kitchen | 17.71 | 12.14 | Hardwood Floor, Combined w/Family, Stainless Steel Appl |
| Room 4 | Main | Breakfast | 8.2 | 3.94 | Hardwood Floor, Overlooks Garden, Window |
| Room 5 | Main | Family Ro | 12.14 | 12.79 | Hardwood Floor, Open Concept |
| Room 6 | Second | Primary B | 19.35 | 13.12 | Hardwood Floor, Cathedral Ceiling(s), 5 Pc Ensuite |
| Room 7 | Second | Bedroom 2 | 14.43 | 13.45 | Hardwood Floor, Double Closet, Window |
| Room 8 | Second | Bedroom 3 | 16.4 | 10.82 | Hardwood Floor, Double Closet, Window |
| Room 9 | Lower | Office | 11.81 | 8.2 | Ceramic Floor, French Doors |
| Room 10 | Lower | Recreatio | 18.7 | 14.1 | Ceramic Floor, Fireplace, Window |
| Washroom Type | No. of Pieces | Level |
| Washroom Type 1 | 2 | Main |
| Washroom Type 2 | 4 | Second |
| Washroom Type 3 | 5 | Second |
| Washroom Type 4 | 4 | Lower |
| Washroom Type 5 | 0 | |
| Washroom Type 6 | 2 | Main |
| Washroom Type 7 | 4 | Second |
| Washroom Type 8 | 5 | Second |
| Washroom Type 9 | 4 | Lower |
| Washroom Type 10 | 0 | |
| Washroom Type 11 | 2 | Main |
| Washroom Type 12 | 4 | Second |
| Washroom Type 13 | 5 | Second |
| Washroom Type 14 | 4 | Lower |
| Washroom Type 15 | 0 | |
| Washroom Type 16 | 2 | Main |
| Washroom Type 17 | 4 | Second |
| Washroom Type 18 | 5 | Second |
| Washroom Type 19 | 4 | Lower |
| Washroom Type 20 | 0 |
| Total Area: | 0.00 |
| Property Type: | Detached |
| Style: | 2-Storey |
| Exterior: | Brick |
| Garage Type: | Built-In |
| (Parking/)Drive: | Private |
| Drive Parking Spaces: | 2 |
| Park #1 | |
| Parking Type: | Private |
| Park #2 | |
| Parking Type: | Private |
| Pool: | None |
| Laundry Access: | Ensuite, In B |
| CAC Included: | N |
| Water Included: | N |
| Cabel TV Included: | N |
| Common Elements Included: | N |
| Heat Included: | N |
| Parking Included: | Y |
| Condo Tax Included: | N |
| Building Insurance Included: | N |
| Fireplace/Stove: | Y |
| Heat Type: | Forced Air |
| Central Air Conditioning: | Central Air |
| Central Vac: | N |
| Laundry Level: | Syste |
| Ensuite Laundry: | F |
| Sewers: | Sewer |
| Although the information displayed is believed to be accurate, no warranties or representations are made of any kind. |
| HARVEY KALLES REAL ESTATE LTD. |
|
|

Kalpesh Patel (KK)
Broker
Dir:
416-418-7039
Bus:
416-747-9777
Fax:
416-747-7135
| Email a Friend |
Jump To:
At a Glance:
| Type: | Freehold - Detached |
| Area: | Toronto |
| Municipality: | Toronto C02 |
| Neighbourhood: | Casa Loma |
| Style: | 2-Storey |
| Beds: | 3+1 |
| Baths: | 4 |
| Fireplace: | Y |
| Pool: | None |
Locatin Map:

