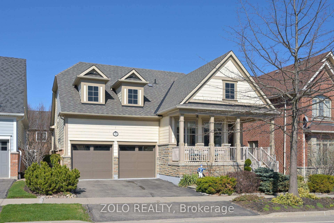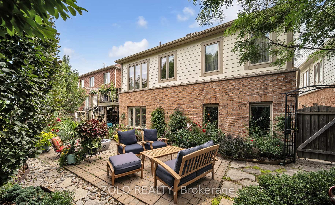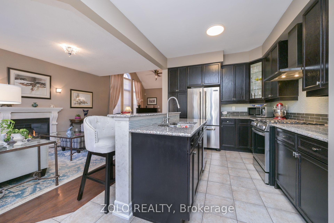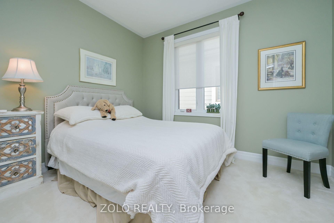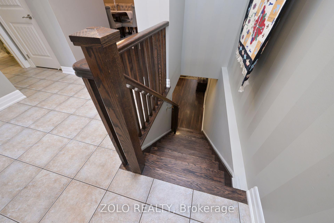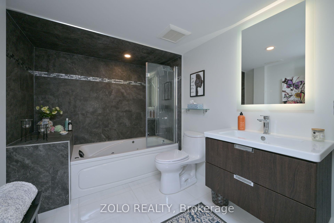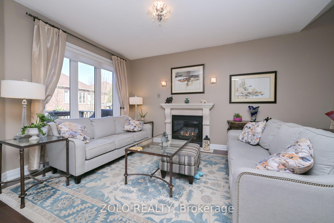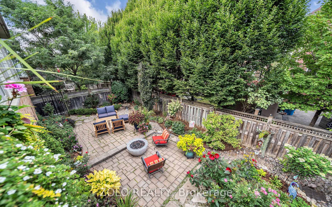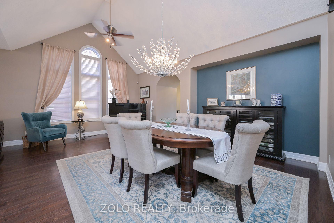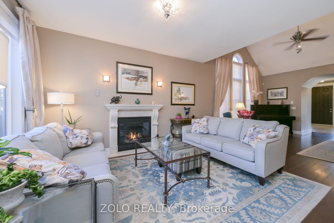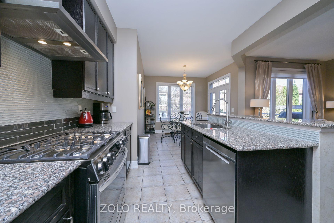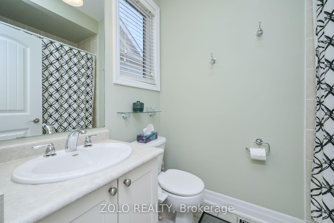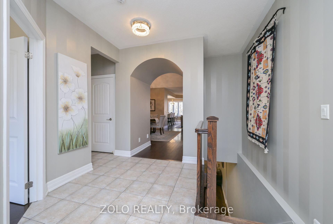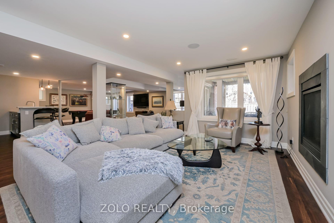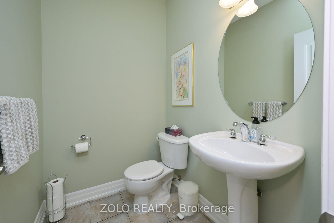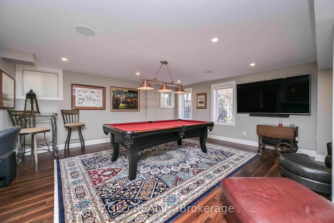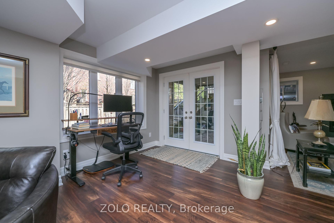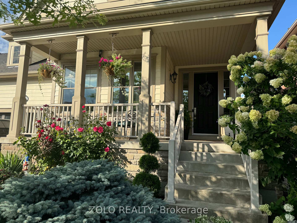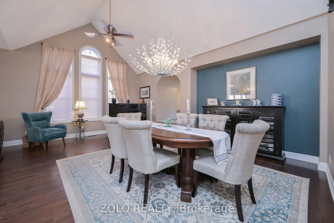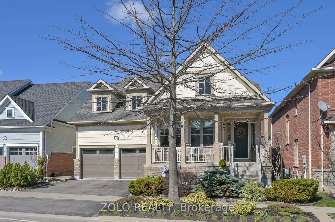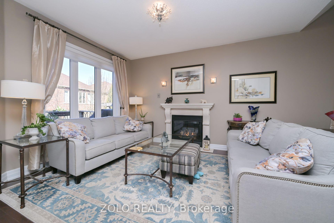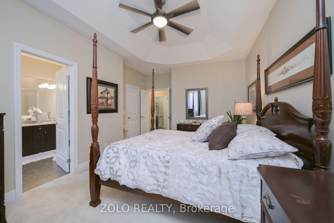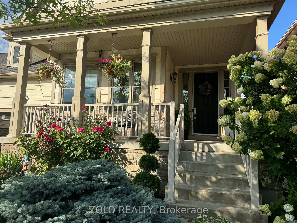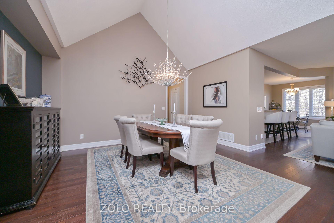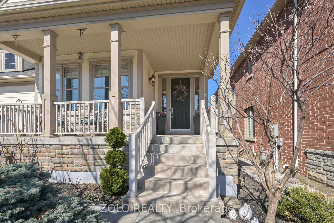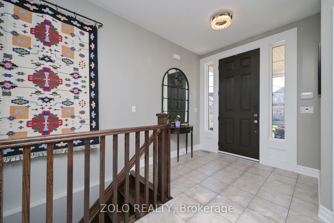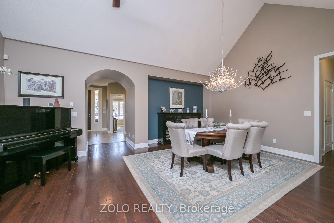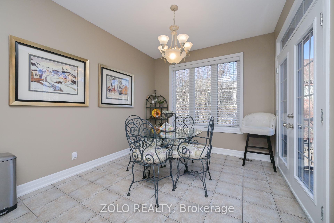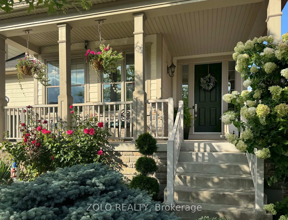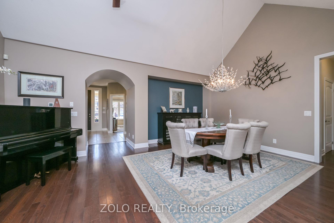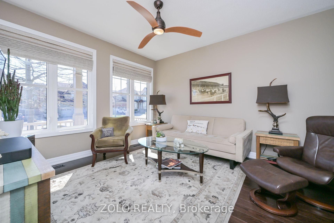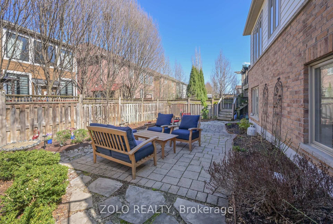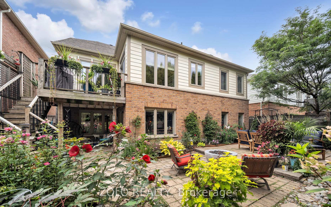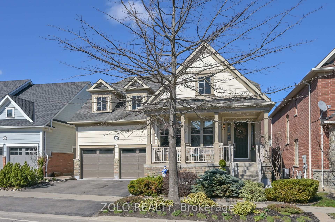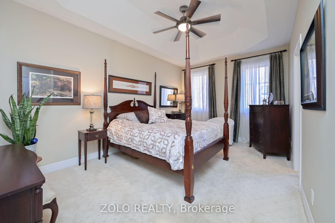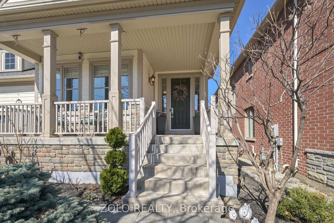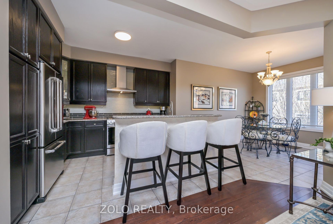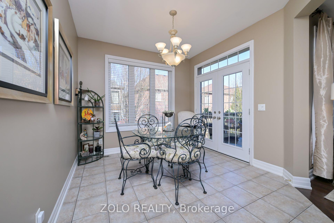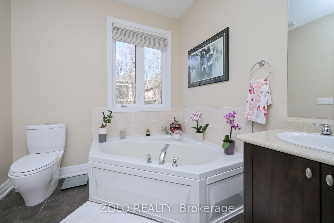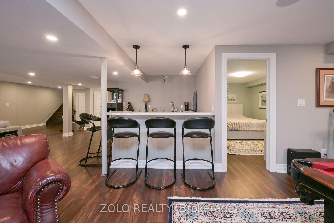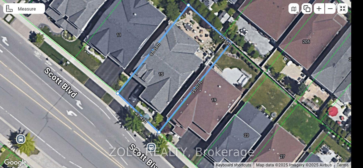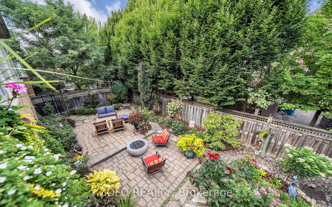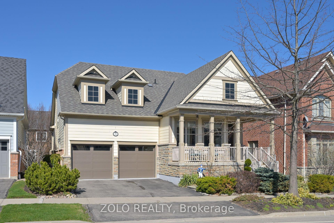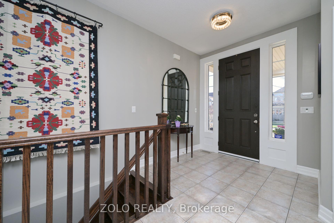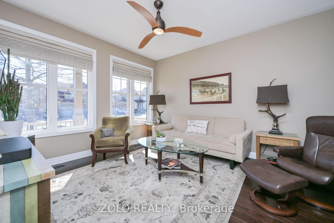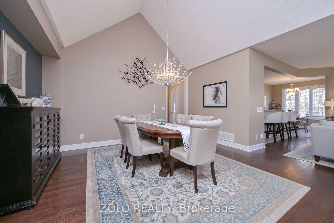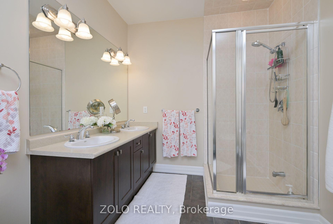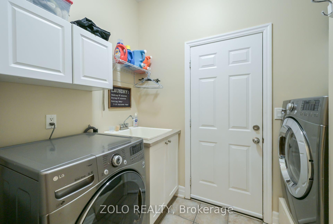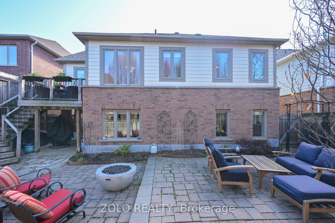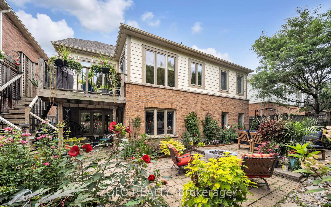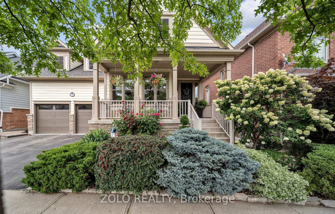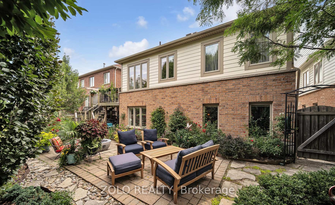$1,299,900
Available - For Sale
Listing ID: W12102327
15 Scott Boul , Milton, L9T 0R9, Halton
| +++This Is The One+++ Welcome Home To This Spacious 1867 Square Foot Bungalow Plus A Fully Finished Walkout Basement, Original Owners Since It Was Built In 2008, An Entertainers Paradise, 2+1 Bedroom, 2 Car Attached Garage With An Electric Car Charger, Inside Entrance To The House, Quiet Room At The Front Of The Home Would Make A Great Office Or Sitting Area, Main Floor Is Open Concept With Vaulted Ceiling In Dining Room That Offers Room For A Large Table For Guests, Living Area With Gas Fireplace, Kitchen Has Ample Supply Of Cupboards, Granite Counters, Gas Stove, Walkout To The Deck, BBQ Gas Hook Up Access From Both The Top Deck And Bottom Patio Area, Primary Bedroom With Tray Ceiling A Walk In Closet And A 5PC Ensuite, The 2nd Bedroom Has A Convenient 4PC Bath Ensuite, A Bright Walkout Basement Is Fully Finished And Offers Plenty Of Natural Light, Rec Room With Gas Fireplace, Wet Bar, 3rd Bedroom, 4 PC Bath With Jet Tub And Heated Floors, Walk Out From The Basement To A Grass Free Landscaped Garden Oasis, Summer Pictures Added Showcasing The Perennial Gardens When They Are In Full Bloom, This Home Has Been Meticulously Maintained, Just Move In And Enjoy! |
| Price | $1,299,900 |
| Taxes: | $5591.00 |
| Occupancy: | Owner |
| Address: | 15 Scott Boul , Milton, L9T 0R9, Halton |
| Directions/Cross Streets: | Scott Blvd/Main St.W |
| Rooms: | 8 |
| Rooms +: | 1 |
| Bedrooms: | 2 |
| Bedrooms +: | 1 |
| Family Room: | T |
| Basement: | Finished wit |
| Level/Floor | Room | Length(ft) | Width(ft) | Descriptions | |
| Room 1 | Main | Great Roo | 11.81 | 14.43 | Fireplace |
| Room 2 | Main | Kitchen | 9.51 | 10.99 | Granite Counters |
| Room 3 | Main | Office | 9.84 | 11.81 | |
| Room 4 | Main | Breakfast | 9.84 | 11.81 | |
| Room 5 | Main | Primary B | 10.82 | 16.99 | 5 Pc Ensuite, Walk-In Closet(s) |
| Room 6 | Main | Bedroom 2 | 9.84 | 10.82 | 4 Pc Ensuite, Closet |
| Room 7 | Basement | Bedroom | 12.79 | 9.84 |
| Washroom Type | No. of Pieces | Level |
| Washroom Type 1 | 2 | Main |
| Washroom Type 2 | 4 | Main |
| Washroom Type 3 | 3 | Main |
| Washroom Type 4 | 3 | Basement |
| Washroom Type 5 | 0 | |
| Washroom Type 6 | 2 | Main |
| Washroom Type 7 | 4 | Main |
| Washroom Type 8 | 3 | Main |
| Washroom Type 9 | 3 | Basement |
| Washroom Type 10 | 0 | |
| Washroom Type 11 | 2 | Main |
| Washroom Type 12 | 4 | Main |
| Washroom Type 13 | 5 | Main |
| Washroom Type 14 | 4 | Basement |
| Washroom Type 15 | 0 | |
| Washroom Type 16 | 2 | Main |
| Washroom Type 17 | 4 | Main |
| Washroom Type 18 | 5 | Main |
| Washroom Type 19 | 4 | Basement |
| Washroom Type 20 | 0 | |
| Washroom Type 21 | 2 | Main |
| Washroom Type 22 | 4 | Main |
| Washroom Type 23 | 5 | Main |
| Washroom Type 24 | 4 | Basement |
| Washroom Type 25 | 0 |
| Total Area: | 0.00 |
| Property Type: | Detached |
| Style: | Bungalow-Raised |
| Exterior: | Brick |
| Garage Type: | Attached |
| (Parking/)Drive: | Private Do |
| Drive Parking Spaces: | 2 |
| Park #1 | |
| Parking Type: | Private Do |
| Park #2 | |
| Parking Type: | Private Do |
| Pool: | None |
| Approximatly Square Footage: | 1500-2000 |
| Property Features: | Library, Public Transit |
| CAC Included: | N |
| Water Included: | N |
| Cabel TV Included: | N |
| Common Elements Included: | N |
| Heat Included: | N |
| Parking Included: | N |
| Condo Tax Included: | N |
| Building Insurance Included: | N |
| Fireplace/Stove: | Y |
| Heat Type: | Forced Air |
| Central Air Conditioning: | Central Air |
| Central Vac: | N |
| Laundry Level: | Syste |
| Ensuite Laundry: | F |
| Sewers: | Sewer |
$
%
Years
This calculator is for demonstration purposes only. Always consult a professional
financial advisor before making personal financial decisions.
| Although the information displayed is believed to be accurate, no warranties or representations are made of any kind. |
| ZOLO REALTY |
|
|

Kalpesh Patel (KK)
Broker
Dir:
416-418-7039
Bus:
416-747-9777
Fax:
416-747-7135
| Virtual Tour | Book Showing | Email a Friend |
Jump To:
At a Glance:
| Type: | Freehold - Detached |
| Area: | Halton |
| Municipality: | Milton |
| Neighbourhood: | 1036 - SC Scott |
| Style: | Bungalow-Raised |
| Tax: | $5,591 |
| Beds: | 2+1 |
| Baths: | 4 |
| Fireplace: | Y |
| Pool: | None |
Locatin Map:
Payment Calculator:

