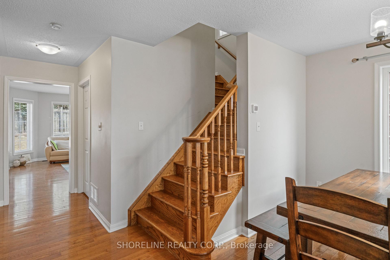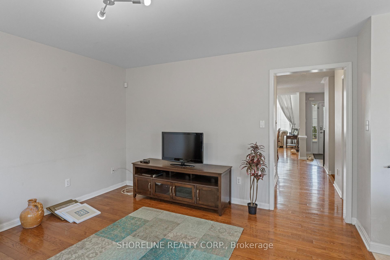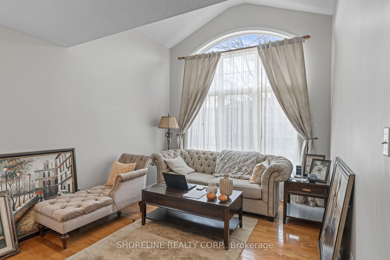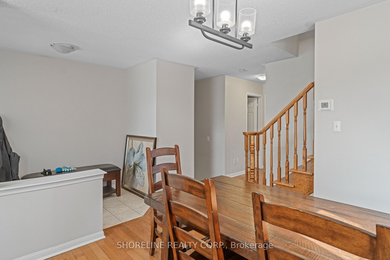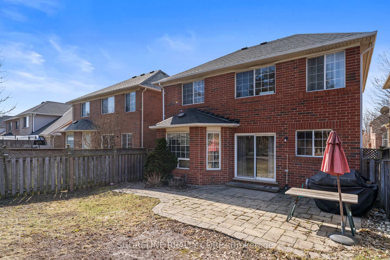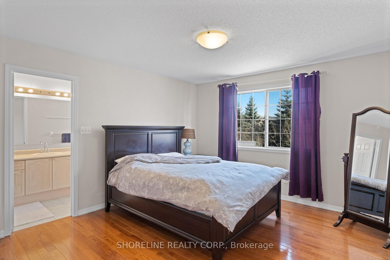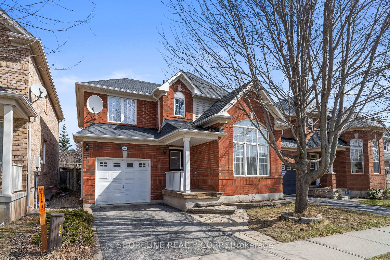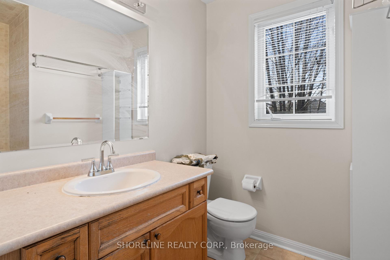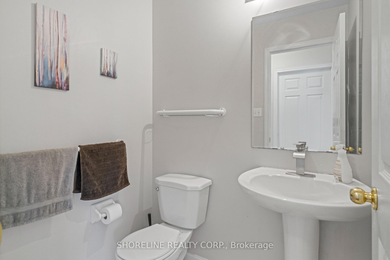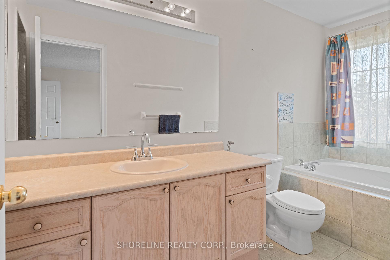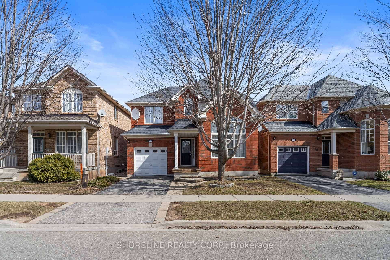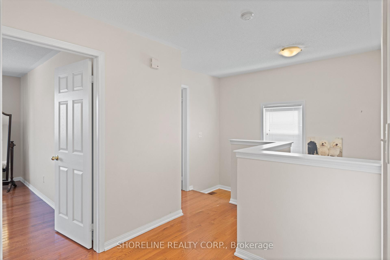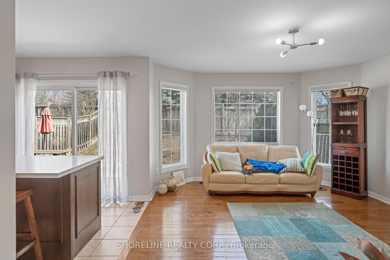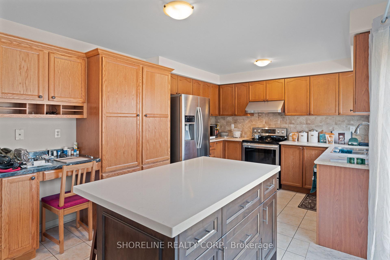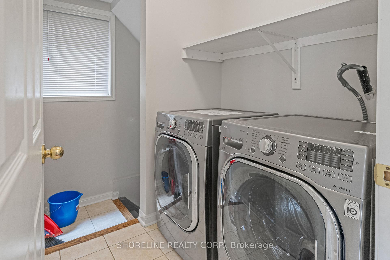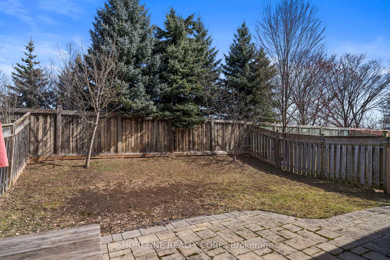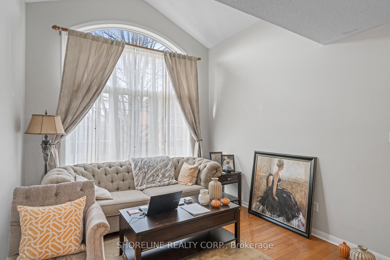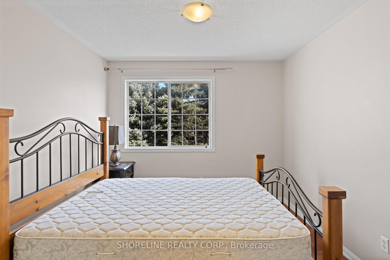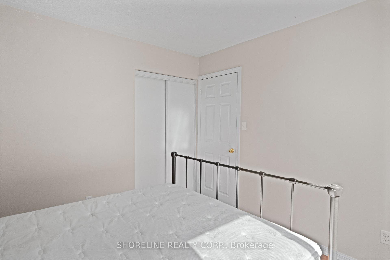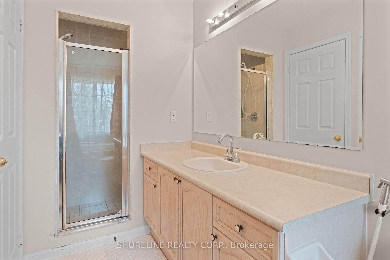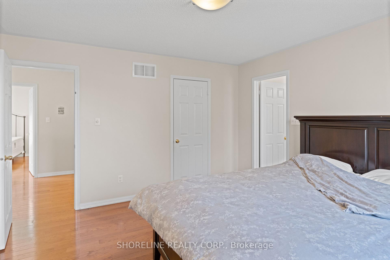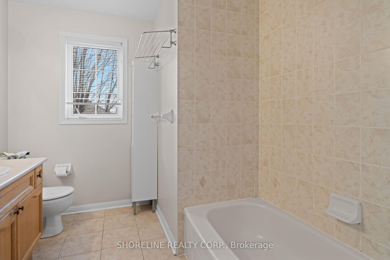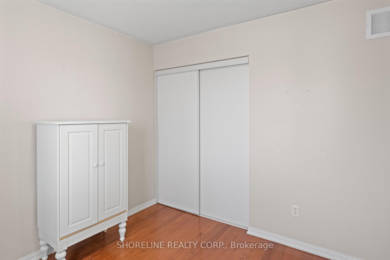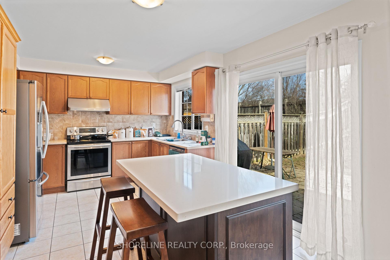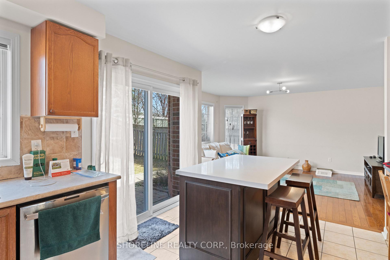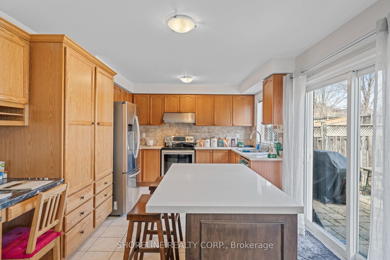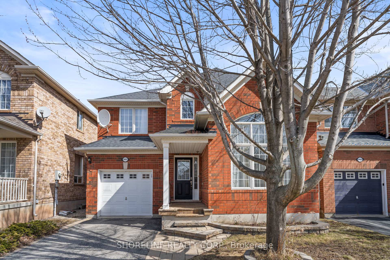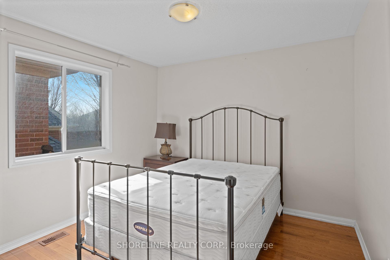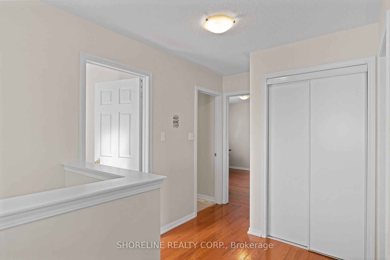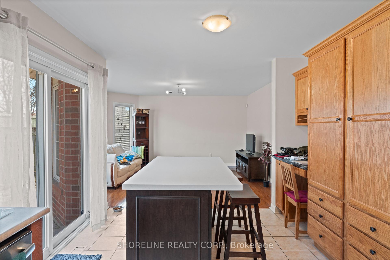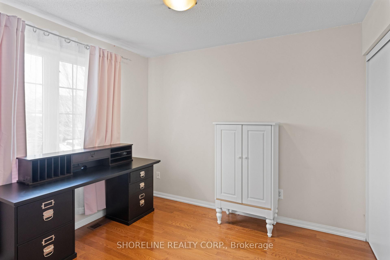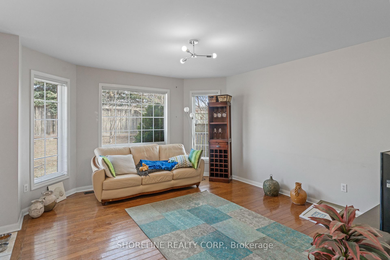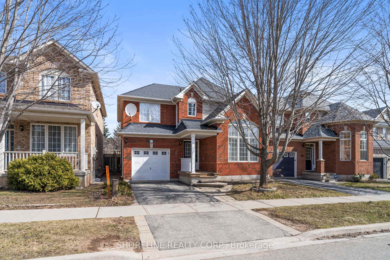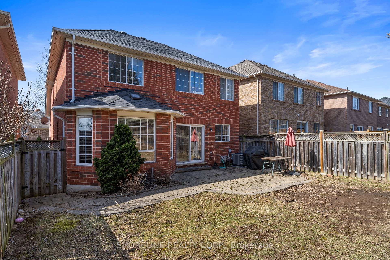$3,890
Available - For Rent
Listing ID: W12091361
3097 Abernathy Way , Oakville, L6M 5C2, Halton
| This beautiful 4-bedroom, 3-bathroom detached home offers the perfect blend of space and convenience in a family-friendly Oakville neighbourhood. The large kitchen features an island and sliding glass doors that open to a spacious backyard, making it ideal for enjoying summer days. The open-concept living and dining area provides plenty of room to gather, while the built-in garage with direct home access ensures effortless grocery trips. Upstairs, you'll find four well-sized bedrooms with ample closet space, along with large bathrooms that offer plenty of room for everyone. The unfinished basement provides generous storage, though some landlord furnishings will remain here for storage purposes. Located near top-rated schools, including Palermo PS, Garth Webb SS, EE Patricia-Picknell, and ES Gaetan Gervais, this home is perfect for families. Nature lovers will appreciate the easy access to parks and trails, with Fourteen Mile Creek Lands, Valleyridge Pond, and Valleyridge Park just minutes away. Public transit is also conveniently close, making commuting simple. Don't miss this fantastic rental opportunity in a prime Oakville location! |
| Price | $3,890 |
| Taxes: | $0.00 |
| Occupancy: | Owner |
| Address: | 3097 Abernathy Way , Oakville, L6M 5C2, Halton |
| Directions/Cross Streets: | Richview Blvd & Bronte Rd |
| Rooms: | 10 |
| Bedrooms: | 4 |
| Bedrooms +: | 0 |
| Family Room: | T |
| Basement: | Unfinished |
| Furnished: | Unfu |
| Level/Floor | Room | Length(ft) | Width(ft) | Descriptions | |
| Room 1 | Second | Primary B | 12.56 | 13.05 | |
| Room 2 | Second | Bedroom | 9.87 | 10.3 | |
| Room 3 | Second | Bedroom | 11.09 | 10.07 | |
| Room 4 | Second | Bedroom | 11.81 | 10.36 | |
| Room 5 | Second | Bathroom | 8.07 | 10.07 | |
| Room 6 | Second | Bathroom | 5.81 | 15.15 | 4 Pc Ensuite |
| Room 7 | Main | Living Ro | 12.07 | 17.15 | Combined w/Dining |
| Room 8 | Main | Family Ro | 14.4 | 13.58 | |
| Room 9 | Main | Kitchen | 14.56 | 10.36 |
| Washroom Type | No. of Pieces | Level |
| Washroom Type 1 | 2 | Main |
| Washroom Type 2 | 4 | Second |
| Washroom Type 3 | 0 | |
| Washroom Type 4 | 0 | |
| Washroom Type 5 | 0 |
| Total Area: | 0.00 |
| Approximatly Age: | 16-30 |
| Property Type: | Detached |
| Style: | 2-Storey |
| Exterior: | Brick |
| Garage Type: | Built-In |
| Drive Parking Spaces: | 1 |
| Pool: | None |
| Laundry Access: | Laundry Room |
| Approximatly Age: | 16-30 |
| CAC Included: | N |
| Water Included: | N |
| Cabel TV Included: | N |
| Common Elements Included: | N |
| Heat Included: | N |
| Parking Included: | N |
| Condo Tax Included: | N |
| Building Insurance Included: | N |
| Fireplace/Stove: | N |
| Heat Type: | Forced Air |
| Central Air Conditioning: | Central Air |
| Central Vac: | N |
| Laundry Level: | Syste |
| Ensuite Laundry: | F |
| Elevator Lift: | False |
| Sewers: | Sewer |
| Although the information displayed is believed to be accurate, no warranties or representations are made of any kind. |
| SHORELINE REALTY CORP. |
|
|

Kalpesh Patel (KK)
Broker
Dir:
416-418-7039
Bus:
416-747-9777
Fax:
416-747-7135
| Book Showing | Email a Friend |
Jump To:
At a Glance:
| Type: | Freehold - Detached |
| Area: | Halton |
| Municipality: | Oakville |
| Neighbourhood: | 1000 - BC Bronte Creek |
| Style: | 2-Storey |
| Approximate Age: | 16-30 |
| Beds: | 4 |
| Baths: | 3 |
| Fireplace: | N |
| Pool: | None |
Locatin Map:

