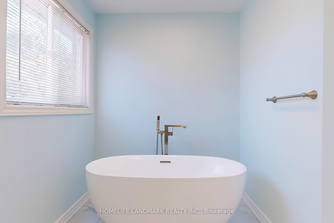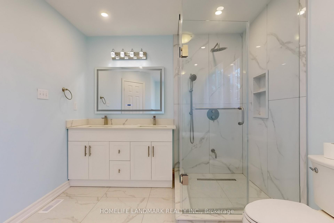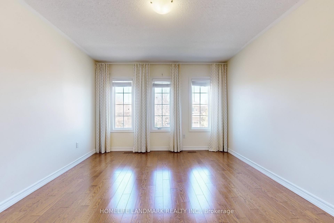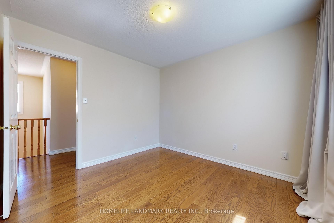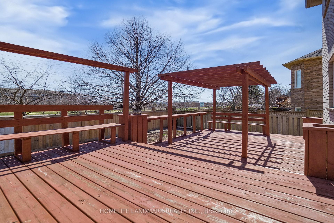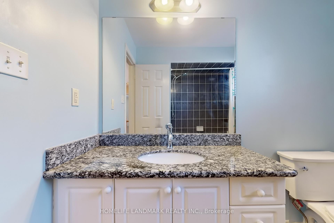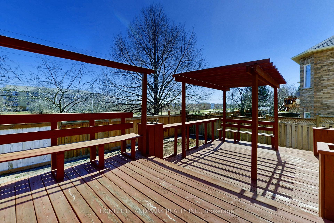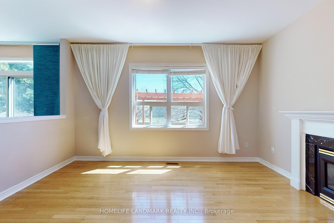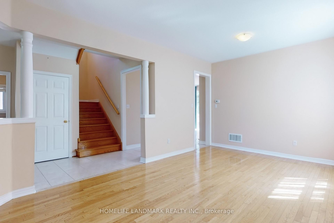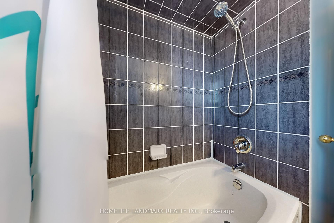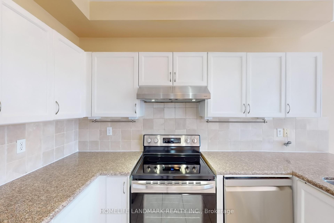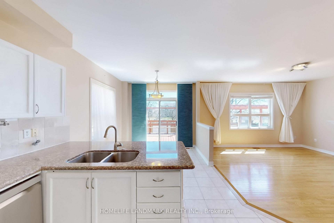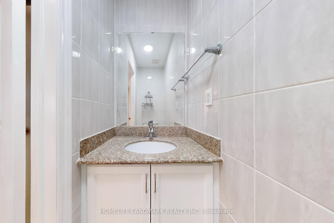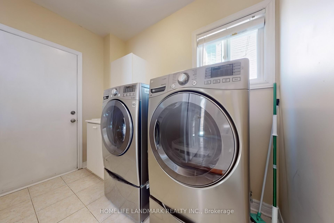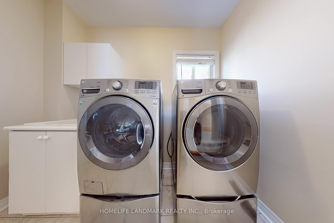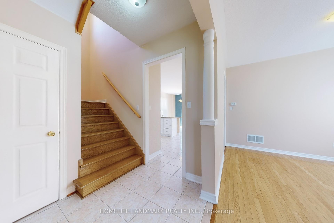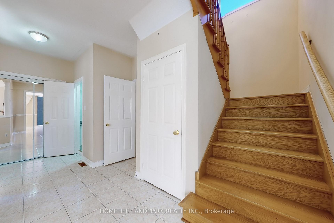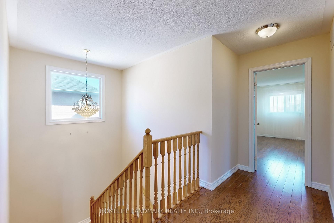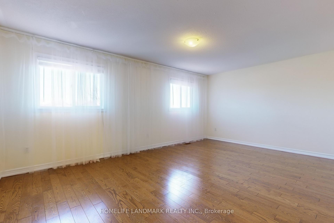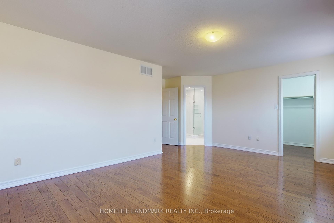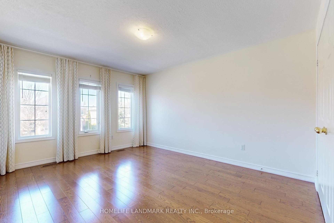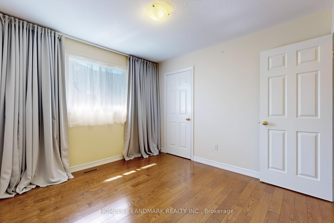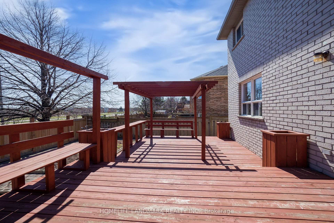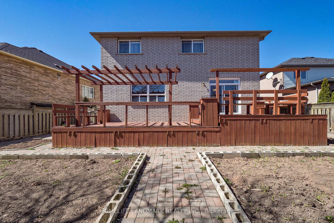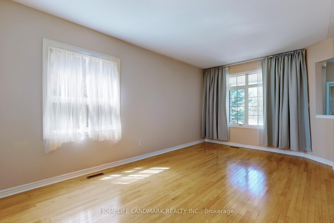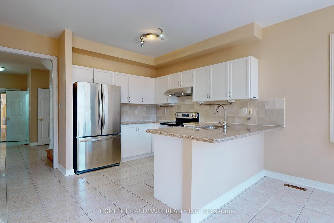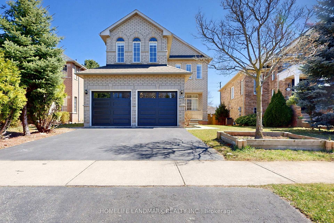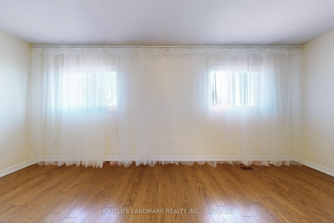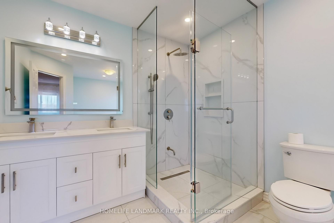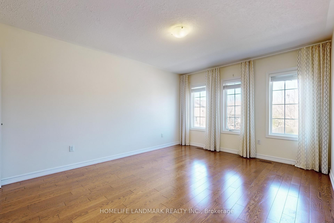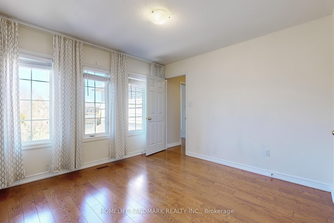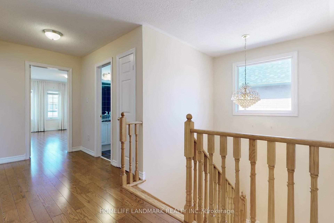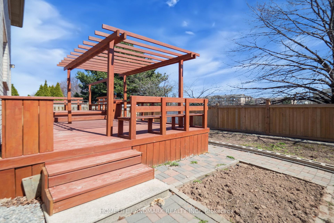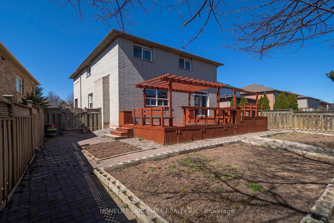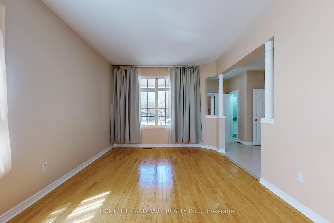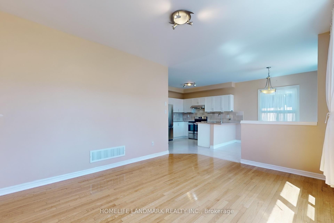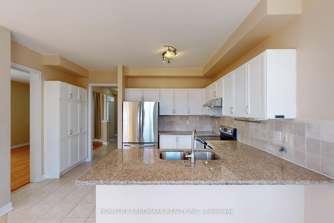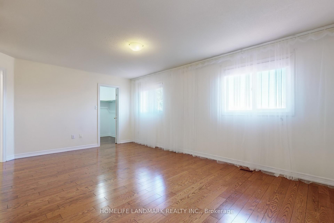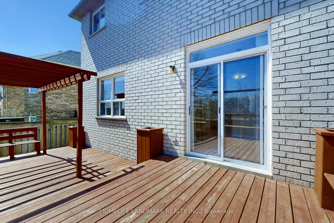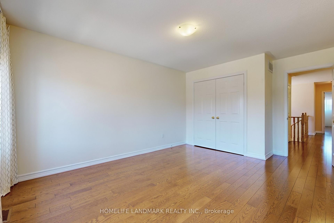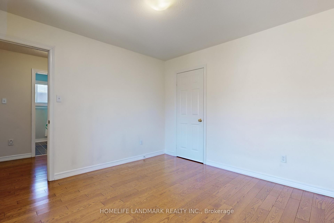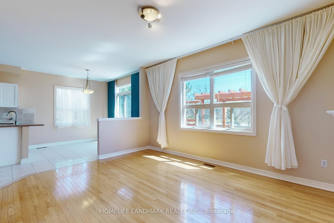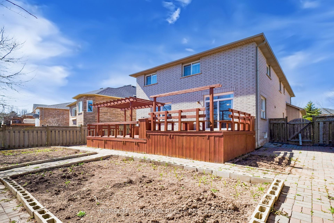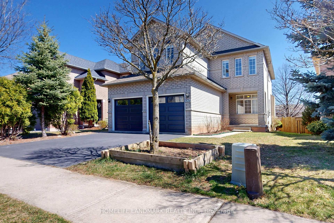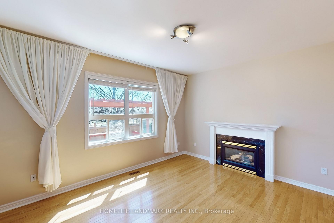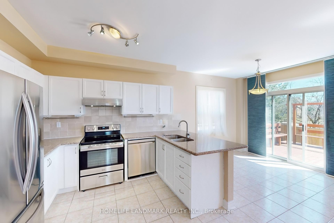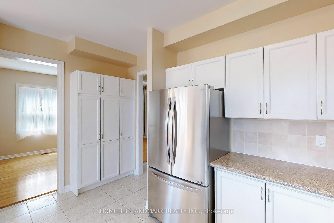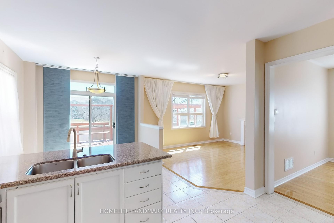$1,499,900
Available - For Sale
Listing ID: W12091853
2034 Blue Jay Boul , Oakville, L6M 3R4, Halton
| Welcome to 2034 Blue Jay Blvd in desirable West Oak Trails! This well maintained detached 4 Bedroom, open concept home with 9 feet ceiling in main floor, Hardwood Floor throughout. The main level features a formal living and dining room, and a bright family room with gas fireplace. The spacious eat-in kitchen has granite countertops, a Travertine backsplash, stainless steel appliances, breakfast bar and plenty of pantry and cabinet space. The kitchen also installed a garbage Disposal for your daily convenience. Breakfast area walk out to the private fully fenced, south facing backyard with two-tier deck, size 10'*12' and 10'*10', and Pergola for your relaxation.Main floor laundry room access to garage, equipped with high end LG washer plus Pedestal Washer and LG dryer with Pedestal storage.The four upper level bedrooms are generously-sized. The primary bedroom has a walk-in closet, the primary suite offers a spa-inspired ensuite featuring a frameless walk-in shower, an a separate soaker tub. The House are Located in a sought-after neighbourhood with some of the best schools that Oakville offers. Close to parks, shopping, amenities, and the Oakville Trafalgar Hospital.Two minutes to highway 403 and QEW! Don't miss out on the opportunity to make this your next dream home. |
| Price | $1,499,900 |
| Taxes: | $5682.14 |
| Assessment Year: | 2024 |
| Occupancy: | Vacant |
| Address: | 2034 Blue Jay Boul , Oakville, L6M 3R4, Halton |
| Directions/Cross Streets: | Third Line & Upper Middle Rd W |
| Rooms: | 10 |
| Bedrooms: | 4 |
| Bedrooms +: | 0 |
| Family Room: | T |
| Basement: | Full, Unfinished |
| Level/Floor | Room | Length(ft) | Width(ft) | Descriptions | |
| Room 1 | Main | Family Ro | 13.94 | 11.94 | Hardwood Floor, Fireplace |
| Room 2 | Main | Living Ro | 18.04 | 11.15 | Hardwood Floor, Combined w/Dining |
| Room 3 | Main | Dining Ro | 18.04 | 11.15 | Hardwood Floor, Combined w/Living |
| Room 4 | Main | Kitchen | 13.78 | 10.33 | Ceramic Floor, Backsplash, Stainless Steel Appl |
| Room 5 | Main | Breakfast | 13.78 | 9.71 | Ceramic Floor, W/O To Deck, Breakfast Bar |
| Room 6 | Main | Laundry | 9.58 | 6.56 | Ceramic Floor, Access To Garage |
| Room 7 | Second | Primary B | 18.37 | 16.4 | Hardwood Floor, Walk-In Closet(s), 5 Pc Ensuite |
| Room 8 | Second | Bedroom 2 | 16.73 | 11.61 | Hardwood Floor, Closet |
| Room 9 | Second | Bedroom 3 | 11.15 | 11.15 | Hardwood Floor, Closet |
| Room 10 | Second | Bedroom 4 | 10.89 | 10 | Hardwood Floor, Closet |
| Washroom Type | No. of Pieces | Level |
| Washroom Type 1 | 5 | Second |
| Washroom Type 2 | 4 | Second |
| Washroom Type 3 | 3 | Main |
| Washroom Type 4 | 0 | |
| Washroom Type 5 | 0 |
| Total Area: | 0.00 |
| Property Type: | Detached |
| Style: | 2-Storey |
| Exterior: | Brick |
| Garage Type: | Attached |
| (Parking/)Drive: | Private Do |
| Drive Parking Spaces: | 2 |
| Park #1 | |
| Parking Type: | Private Do |
| Park #2 | |
| Parking Type: | Private Do |
| Pool: | None |
| Approximatly Square Footage: | 2000-2500 |
| CAC Included: | N |
| Water Included: | N |
| Cabel TV Included: | N |
| Common Elements Included: | N |
| Heat Included: | N |
| Parking Included: | N |
| Condo Tax Included: | N |
| Building Insurance Included: | N |
| Fireplace/Stove: | Y |
| Heat Type: | Forced Air |
| Central Air Conditioning: | Central Air |
| Central Vac: | Y |
| Laundry Level: | Syste |
| Ensuite Laundry: | F |
| Sewers: | Sewer |
$
%
Years
This calculator is for demonstration purposes only. Always consult a professional
financial advisor before making personal financial decisions.
| Although the information displayed is believed to be accurate, no warranties or representations are made of any kind. |
| HOMELIFE LANDMARK REALTY INC. |
|
|

Kalpesh Patel (KK)
Broker
Dir:
416-418-7039
Bus:
416-747-9777
Fax:
416-747-7135
| Virtual Tour | Book Showing | Email a Friend |
Jump To:
At a Glance:
| Type: | Freehold - Detached |
| Area: | Halton |
| Municipality: | Oakville |
| Neighbourhood: | 1022 - WT West Oak Trails |
| Style: | 2-Storey |
| Tax: | $5,682.14 |
| Beds: | 4 |
| Baths: | 3 |
| Fireplace: | Y |
| Pool: | None |
Locatin Map:
Payment Calculator:

