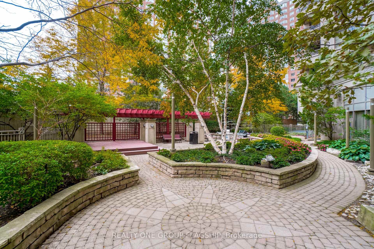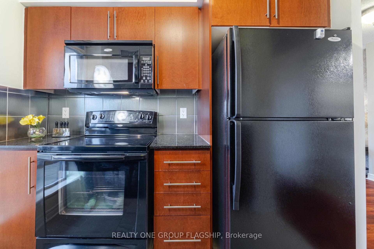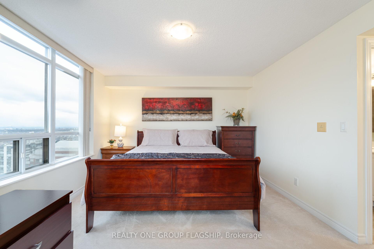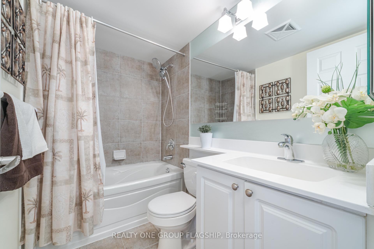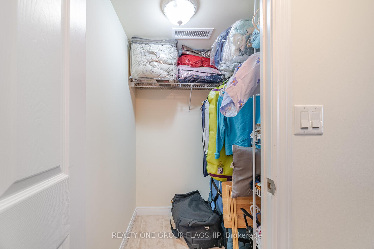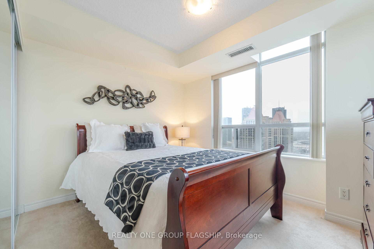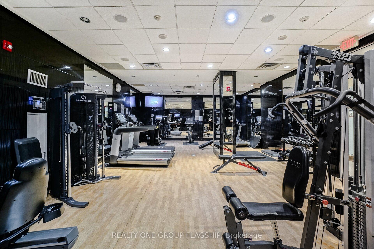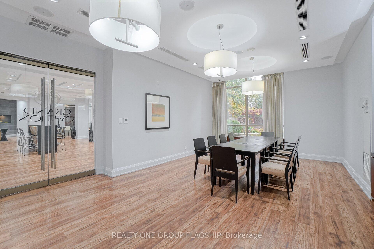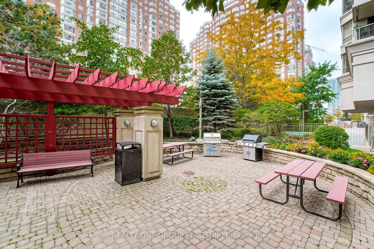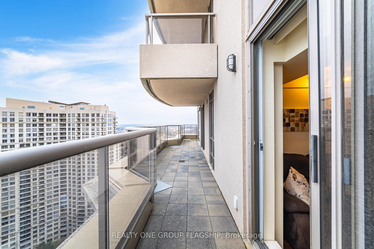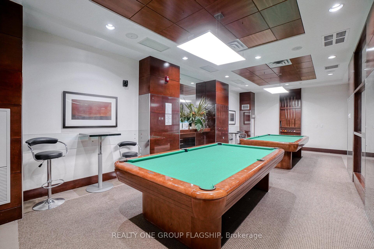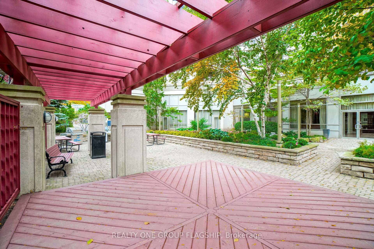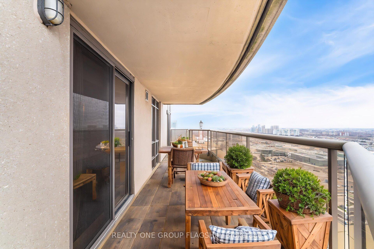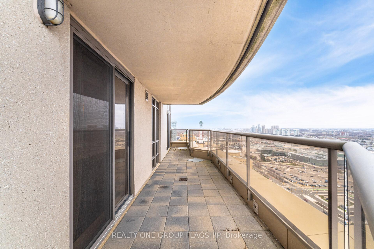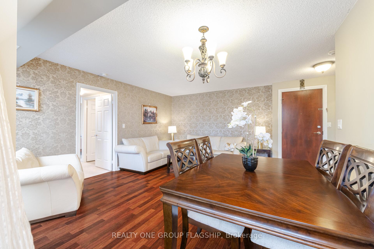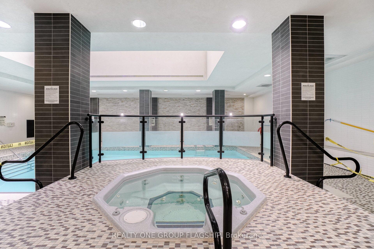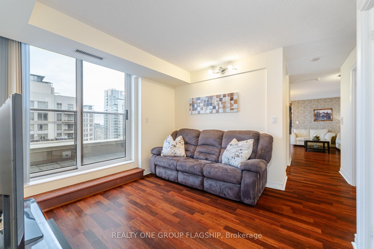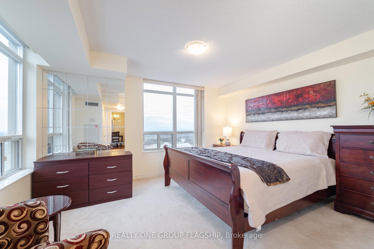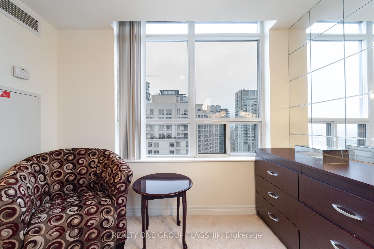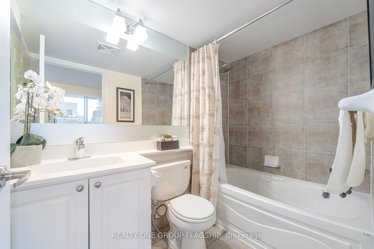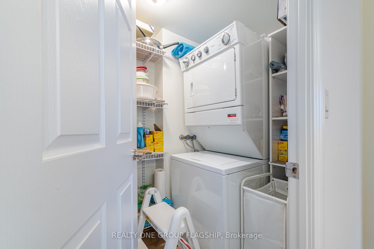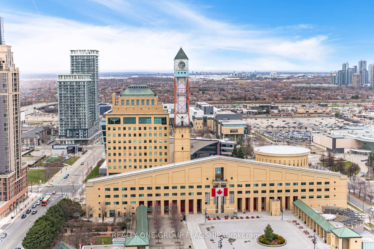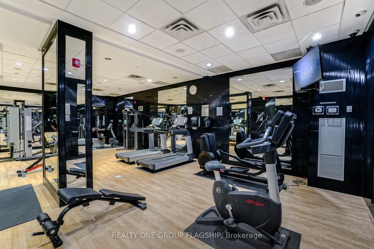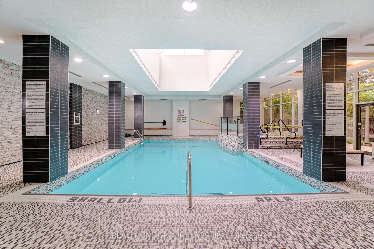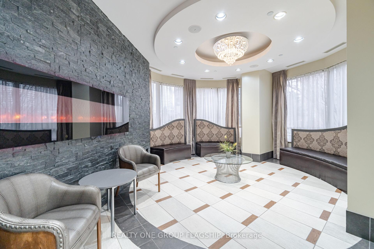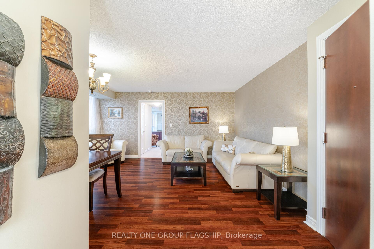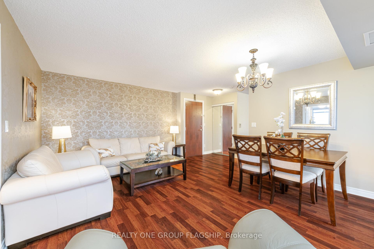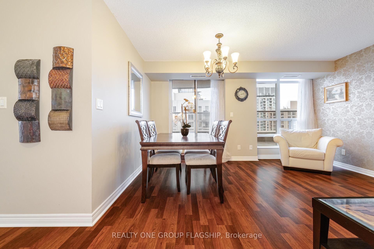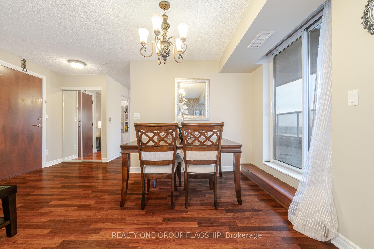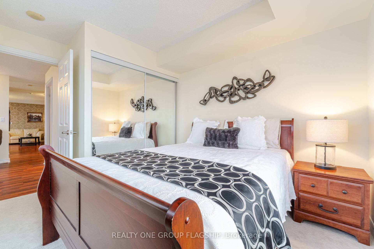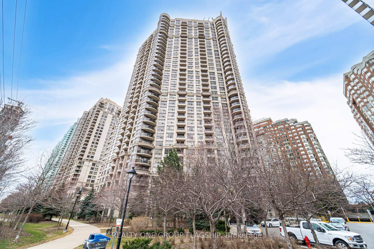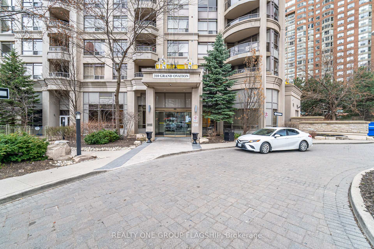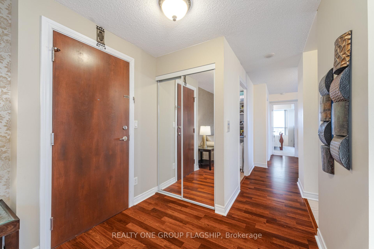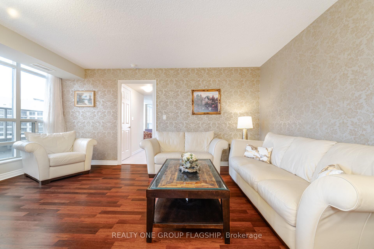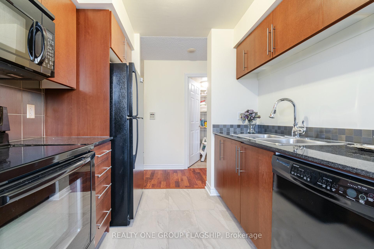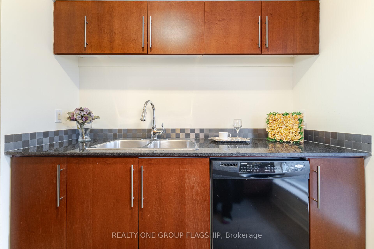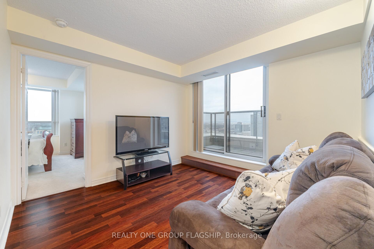$769,888
Available - For Sale
Listing ID: W12089180
310 Burnhamthorpe Road West , Mississauga, L5B 4P9, Peel
| Welcome to the Prestigious Grand Ovation Community in the Heart of Mississauga, Step into luxury with this Spacious two bedroom Apartment suite featuring a rare, well-designed layout with *approximately 1,090 sq ft of indoor space plus 137 sq ft of outdoor balcony / terrace space* complete with two walkouts to a private terrace and balcony. Enjoy breathtaking panoramic views of the city skyline and Lake Ontario. Wake up to serene Lakeshore views from the master bedroom, while the second bedroom overlooks vibrant Celebration Square Bright and sun-filled, the suite is impeccably maintained and enhanced by expansive windows that flood the home with natural light. The kitchen is thoughtfully separated from the main living area, providing a dedicated space for culinary creativity without disrupting the flow of the family room. Cozy, inviting, and truly one of a kind this home is a must-see! |
| Price | $769,888 |
| Taxes: | $3890.73 |
| Occupancy: | Owner |
| Address: | 310 Burnhamthorpe Road West , Mississauga, L5B 4P9, Peel |
| Postal Code: | L5B 4P9 |
| Province/State: | Peel |
| Directions/Cross Streets: | Living Arts & Burnhamthorpe |
| Level/Floor | Room | Length(ft) | Width(ft) | Descriptions | |
| Room 1 | Main | Kitchen | 8.4 | 7.87 | Large Window, Granite Counters, Ceramic Floor |
| Room 2 | Main | Family Ro | 10.66 | 10.4 | Separate Room, W/O To Terrace, Laminate |
| Room 3 | Main | Living Ro | 17.22 | 16.73 | Large Window, Laminate, Combined w/Dining |
| Room 4 | Main | Dining Ro | 17.22 | 16.73 | W/O To Terrace, Laminate, Combined w/Living |
| Room 5 | Main | Primary B | 17.65 | 13.78 | SE View, Walk-In Closet(s), 4 Pc Ensuite |
| Room 6 | Main | Bedroom 2 | 12.04 | 10.82 | NW View, Double Closet, Broadloom |
| Room 7 | Main | Laundry | 7.54 | 4.66 | Separate Room, Ceramic Floor, Finished |
| Washroom Type | No. of Pieces | Level |
| Washroom Type 1 | 4 | Main |
| Washroom Type 2 | 0 | |
| Washroom Type 3 | 0 | |
| Washroom Type 4 | 0 | |
| Washroom Type 5 | 0 |
| Total Area: | 0.00 |
| Approximatly Age: | 16-30 |
| Washrooms: | 2 |
| Heat Type: | Forced Air |
| Central Air Conditioning: | Central Air |
| Elevator Lift: | True |
$
%
Years
This calculator is for demonstration purposes only. Always consult a professional
financial advisor before making personal financial decisions.
| Although the information displayed is believed to be accurate, no warranties or representations are made of any kind. |
| REALTY ONE GROUP FLAGSHIP |
|
|

Kalpesh Patel (KK)
Broker
Dir:
416-418-7039
Bus:
416-747-9777
Fax:
416-747-7135
| Virtual Tour | Book Showing | Email a Friend |
Jump To:
At a Glance:
| Type: | Com - Condo Apartment |
| Area: | Peel |
| Municipality: | Mississauga |
| Neighbourhood: | City Centre |
| Style: | Apartment |
| Approximate Age: | 16-30 |
| Tax: | $3,890.73 |
| Maintenance Fee: | $700.8 |
| Beds: | 2 |
| Baths: | 2 |
| Fireplace: | N |
Locatin Map:
Payment Calculator:

