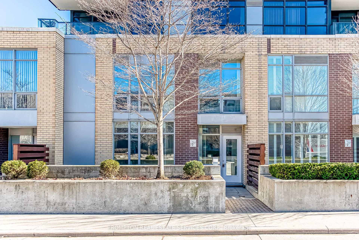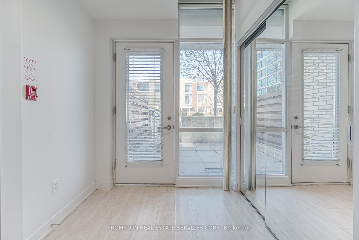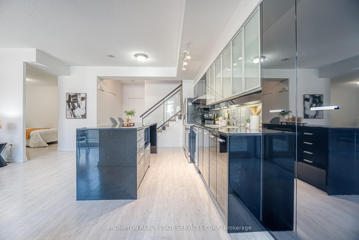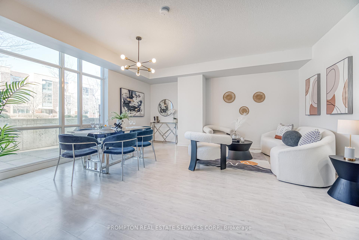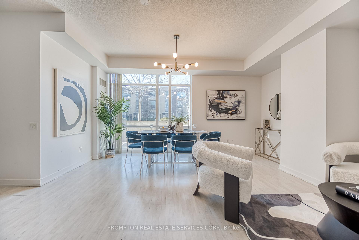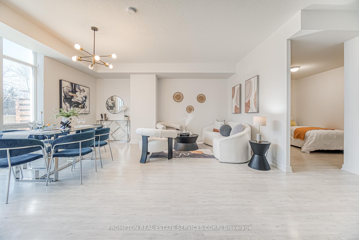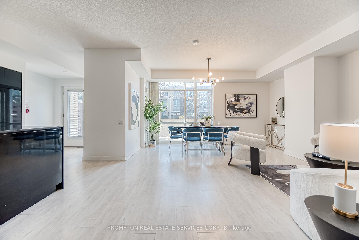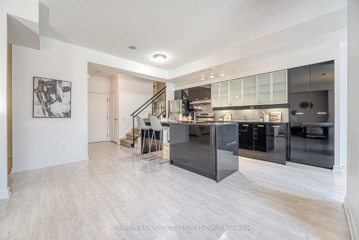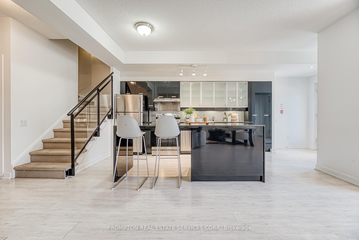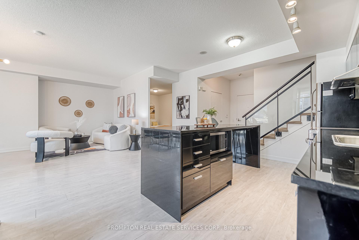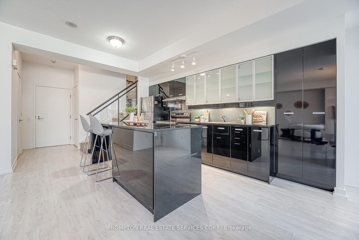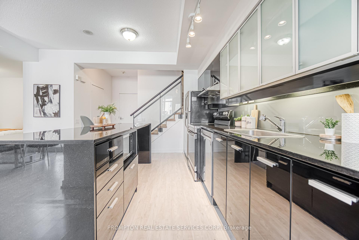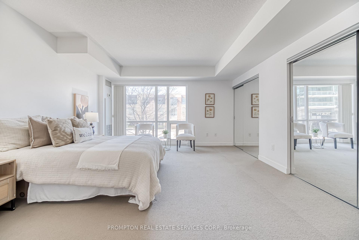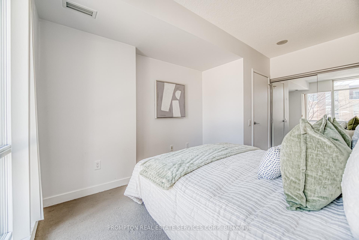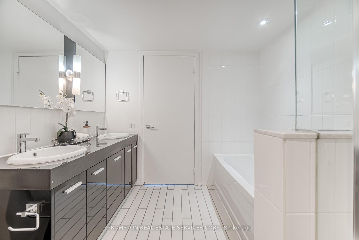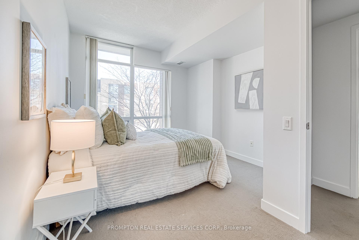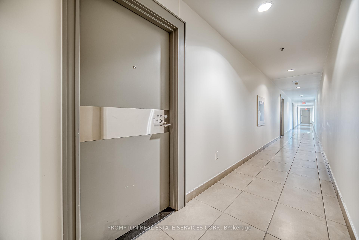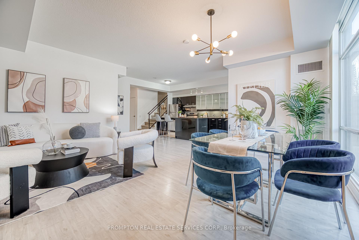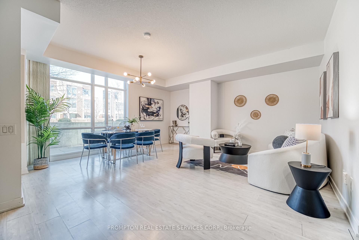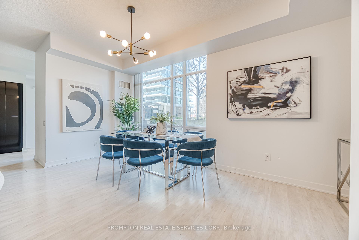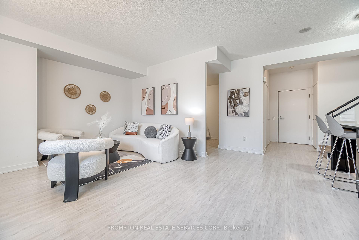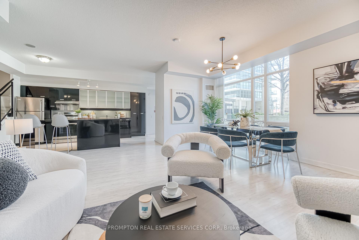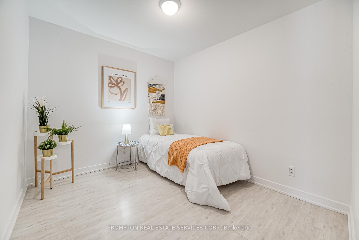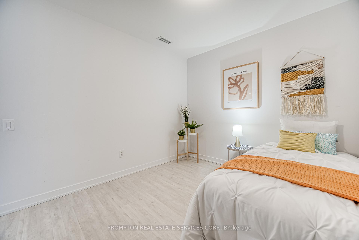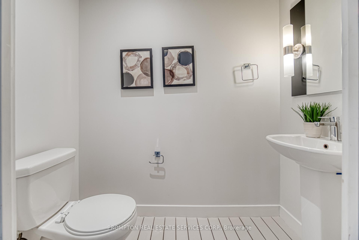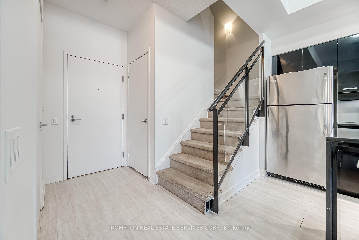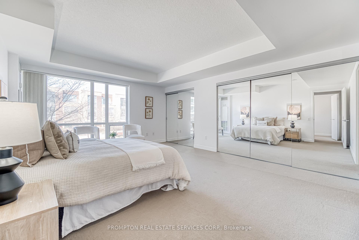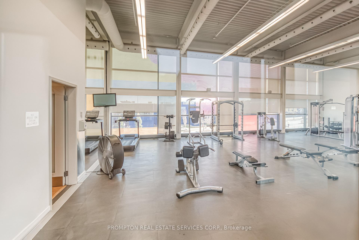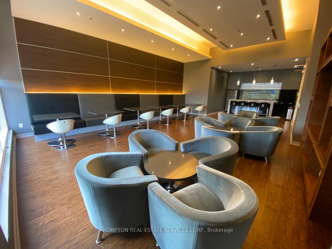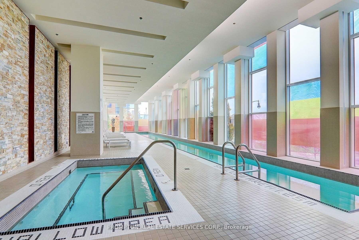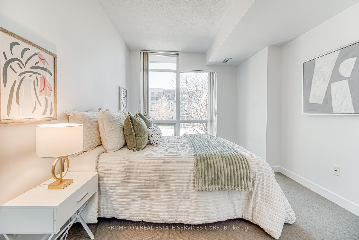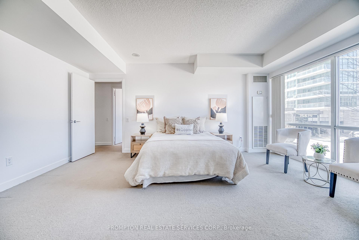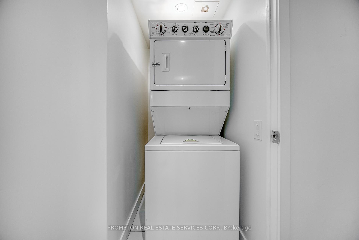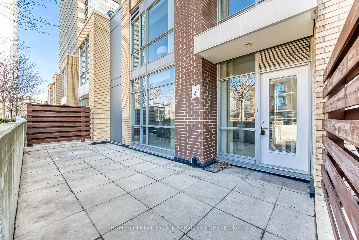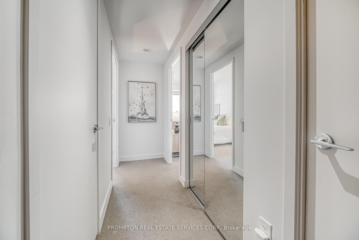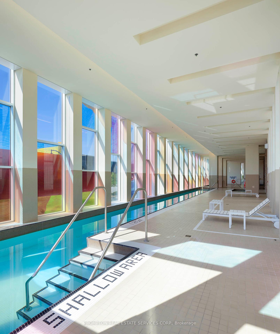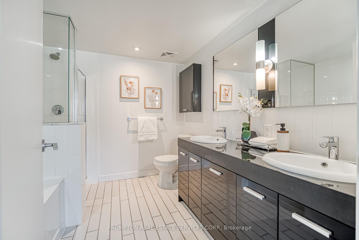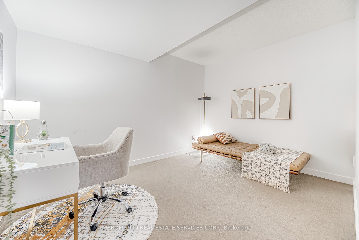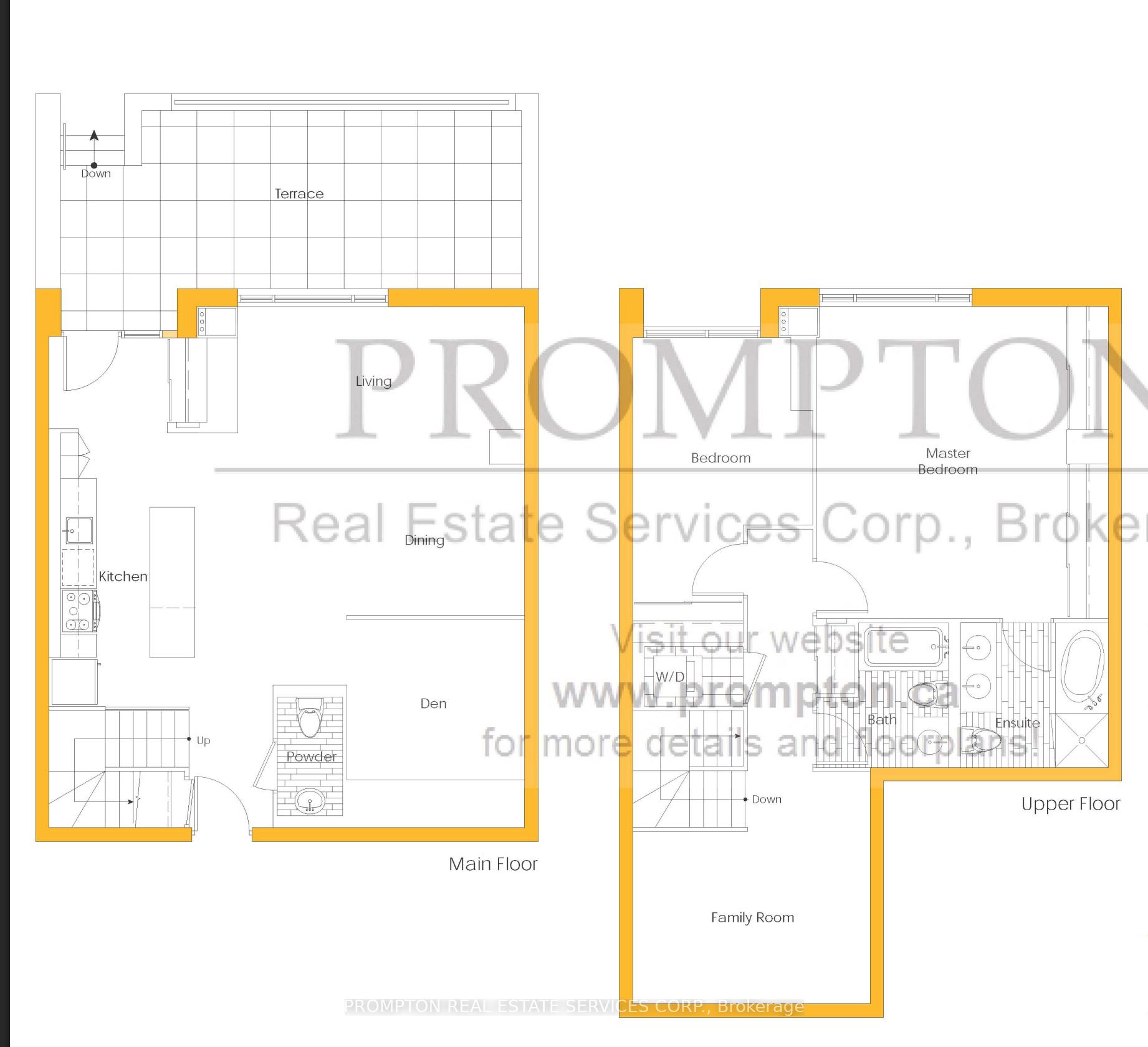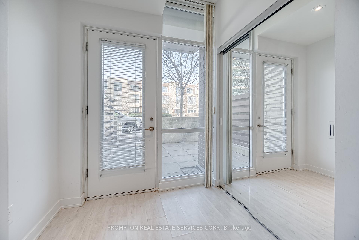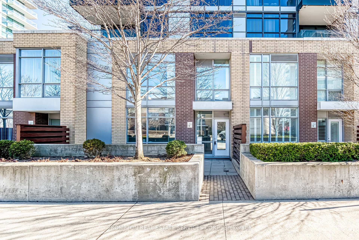$899,000
Available - For Sale
Listing ID: C12091447
19 Singer Cour , Toronto, M2K 0B2, Toronto
| Luxurious Modern Home In The Prestigious And Highly Sought-After Bayview Village Community. Functional Sun-Filled Open-Concept Layout W/Floor To Ceiling Windows And 9 Ft Ground Floor. Open Concept Modern Kitchen, Quartz Countertop With Large Central Island. The Unit Offers An Additional Large Family Rm And Both Den & Family Rm Can Be Converted Into Bedrooms Or Office. The Back Entrance Door Provides Direct Access To The Lobby, Elevators And Amenities. Great Amenities Including Swimming, Gym, Basketball, Badminton, Whirlpool, Steam Room, Private Home Theatre, Karaoke Room, Children's Play Room, Guest Suites, Etc. Shuttle Bus Will Drop Off & Pick Up From Subway. Conveniently Located At Leslie And Sheppard, Walking Distance To 2 Subway Stations. Oriole Go Train Station Nearby. Easy Access To Hwys 401, 404 & DVP. Close To Bayview Village, Fairview Mall, NY General Hospital, IKEA, And More. |
| Price | $899,000 |
| Taxes: | $4942.66 |
| Occupancy: | Vacant |
| Address: | 19 Singer Cour , Toronto, M2K 0B2, Toronto |
| Postal Code: | M2K 0B2 |
| Province/State: | Toronto |
| Directions/Cross Streets: | Sheppard Ave E And Leslie |
| Level/Floor | Room | Length(ft) | Width(ft) | Descriptions | |
| Room 1 | Ground | Living Ro | 15.55 | 8.99 | Laminate, Combined w/Dining, Window Floor to Ceil |
| Room 2 | Ground | Dining Ro | 15.81 | 7.74 | Laminate, Combined w/Living, Window Floor to Ceil |
| Room 3 | Ground | Kitchen | 15.06 | 10.23 | Laminate, Stainless Steel Appl, Centre Island |
| Room 4 | Ground | Den | 9.58 | 9.22 | Laminate, Separate Room, 2 Pc Bath |
| Room 5 | Second | Family Ro | 12.82 | 9.22 | Broadloom, Separate Room |
| Room 6 | Second | Primary B | 16.99 | 13.48 | Window Floor to Ceil, 5 Pc Ensuite, Mirrored Closet |
| Room 7 | Second | Bedroom 2 | 10.07 | 9.64 | Window Floor to Ceil, 4 Pc Bath, Double Closet |
| Washroom Type | No. of Pieces | Level |
| Washroom Type 1 | 2 | Ground |
| Washroom Type 2 | 4 | Second |
| Washroom Type 3 | 5 | Second |
| Washroom Type 4 | 0 | |
| Washroom Type 5 | 0 |
| Total Area: | 0.00 |
| Sprinklers: | Conc |
| Washrooms: | 3 |
| Heat Type: | Forced Air |
| Central Air Conditioning: | Central Air |
$
%
Years
This calculator is for demonstration purposes only. Always consult a professional
financial advisor before making personal financial decisions.
| Although the information displayed is believed to be accurate, no warranties or representations are made of any kind. |
| PROMPTON REAL ESTATE SERVICES CORP. |
|
|

Kalpesh Patel (KK)
Broker
Dir:
416-418-7039
Bus:
416-747-9777
Fax:
416-747-7135
| Book Showing | Email a Friend |
Jump To:
At a Glance:
| Type: | Com - Condo Townhouse |
| Area: | Toronto |
| Municipality: | Toronto C15 |
| Neighbourhood: | Bayview Village |
| Style: | Apartment |
| Tax: | $4,942.66 |
| Maintenance Fee: | $1,212.44 |
| Beds: | 2+2 |
| Baths: | 3 |
| Fireplace: | N |
Locatin Map:
Payment Calculator:

