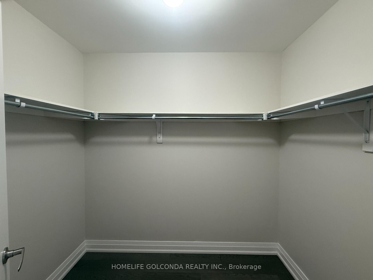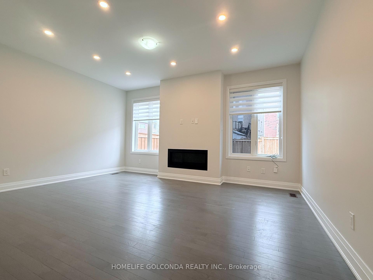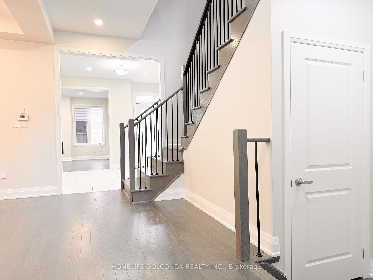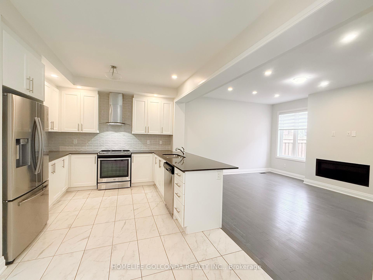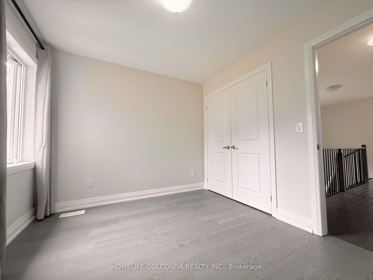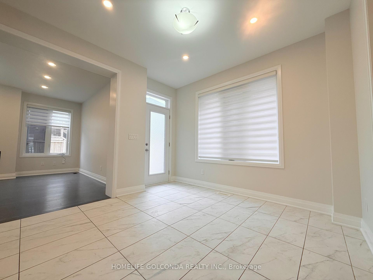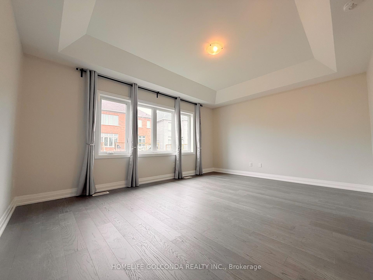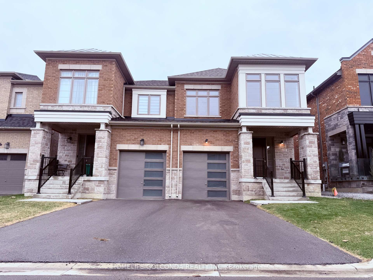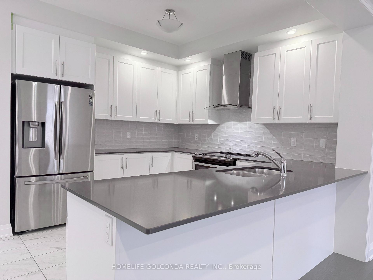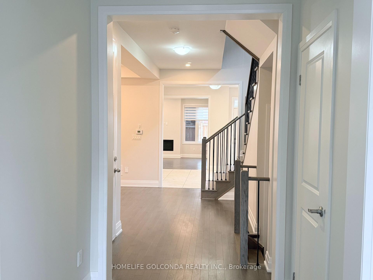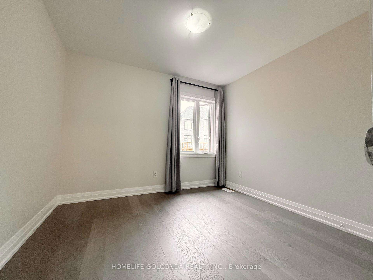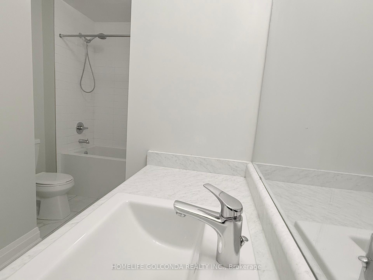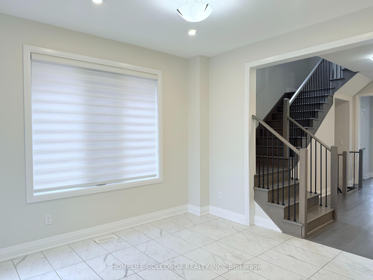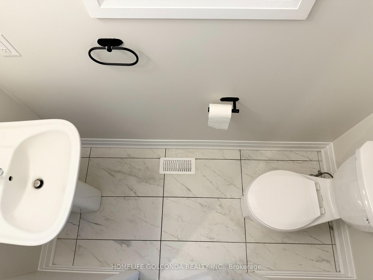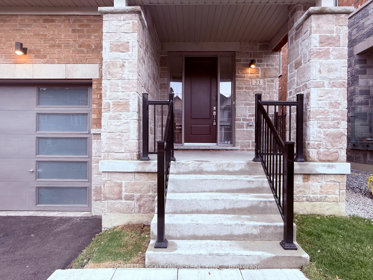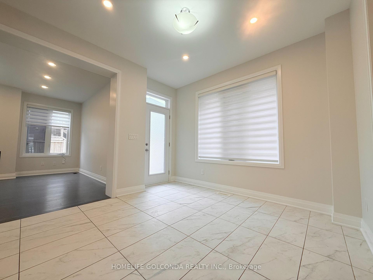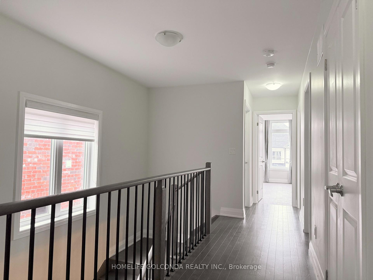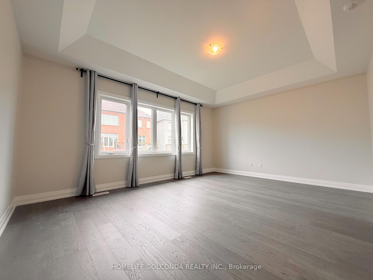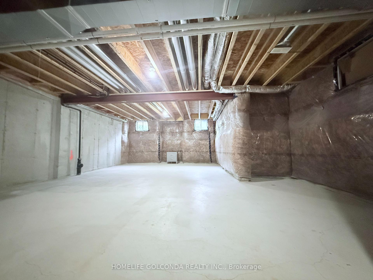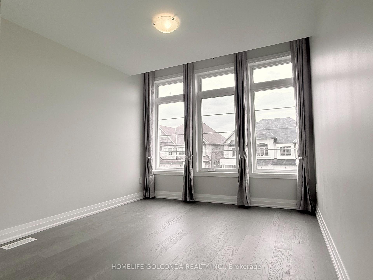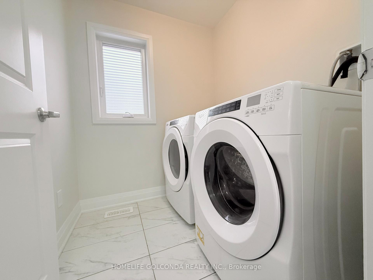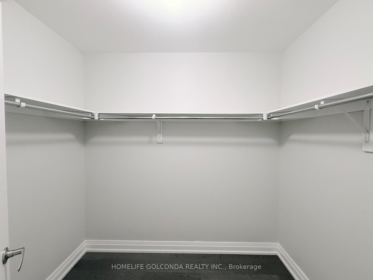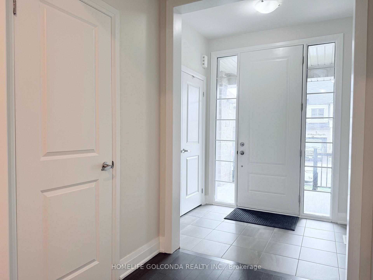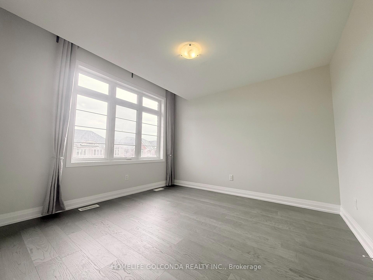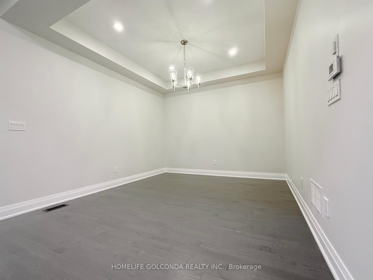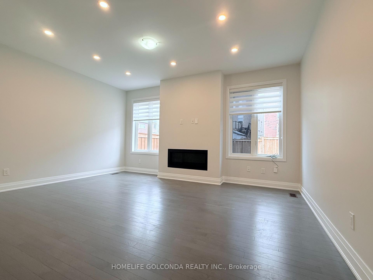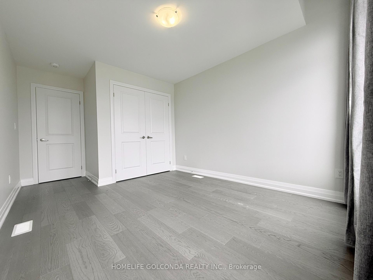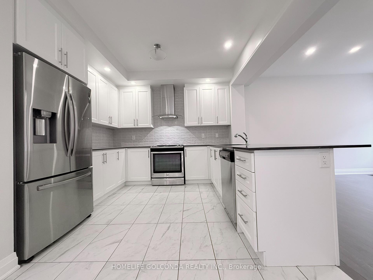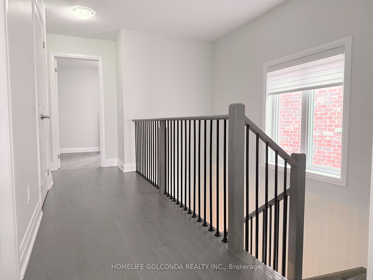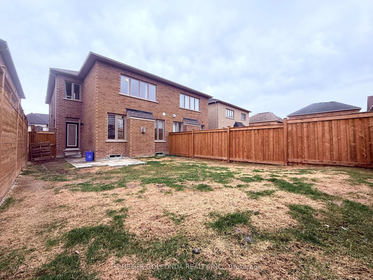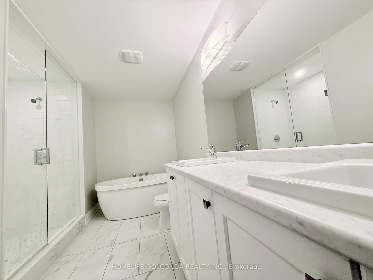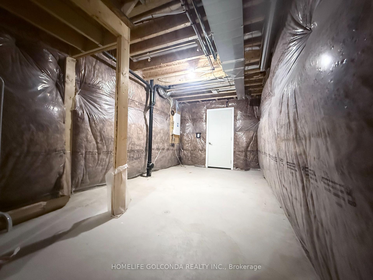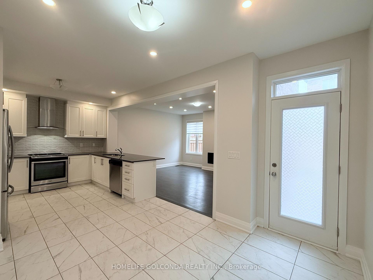$3,300
Available - For Rent
Listing ID: N12091761
23 Richard Boyd Driv , East Gwillimbury, L9N 0S6, York
| Stunning 4-Bedroom Semi-Detached Home For Lease In The Prestigious Neighborhood Of Holland Landing! This Beautifully Home is fresh painted and Featuring Hardwood Flooring Throughout And A Spacious Family Room With A Cozy Fireplace. The Main Floor Boasts Soaring 9-foot Ceilings Complemented By Stylish Pot Lights, Creating A Bright, Open, And Airy Atmosphere. Modern Kitchen With Upgraded Tiles, Quartz Counter Tops, A Large Center Island & Top-Of-The-Line Stainless Steel Appliances. The Luxurious Primary Bedroom Includes A Walk-In Closet And A Spa-Like 5-Piece Ensuite. The Second Floor Also Offers A Convenience Laundry Room And Ample Space Throughout. Additional Highlights Include A Large Foyer, Direct Access From The Garage To The Home, And A Family-Friendly Layout Perfect For Comfortable Living. This Home Is Ideally Located Near Highway 404, Close To Schools, Parks, And A Wide Range Of Amenities Including Restaurants, Grocery Stores, Banks, And Gas Stations. Everything You Need Just Minutes Away! |
| Price | $3,300 |
| Taxes: | $0.00 |
| Occupancy: | Vacant |
| Address: | 23 Richard Boyd Driv , East Gwillimbury, L9N 0S6, York |
| Directions/Cross Streets: | Yonge St And Doane Rd |
| Rooms: | 8 |
| Bedrooms: | 4 |
| Bedrooms +: | 0 |
| Family Room: | T |
| Basement: | Unfinished |
| Furnished: | Unfu |
| Level/Floor | Room | Length(ft) | Width(ft) | Descriptions | |
| Room 1 | Main | Family Ro | 16.56 | 11.97 | 2 Way Fireplace, Hardwood Floor, Pot Lights |
| Room 2 | Main | Kitchen | 12.14 | 10.56 | Open Concept, Quartz Counter, Pot Lights |
| Room 3 | Ground | Dining Ro | 11.81 | 10.89 | Hardwood Floor, Pot Lights |
| Washroom Type | No. of Pieces | Level |
| Washroom Type 1 | 2 | Main |
| Washroom Type 2 | 4 | Second |
| Washroom Type 3 | 5 | Second |
| Washroom Type 4 | 0 | |
| Washroom Type 5 | 0 |
| Total Area: | 0.00 |
| Approximatly Age: | 0-5 |
| Property Type: | Semi-Detached |
| Style: | 2-Storey |
| Exterior: | Brick, Stone |
| Garage Type: | Built-In |
| (Parking/)Drive: | Private |
| Drive Parking Spaces: | 1 |
| Park #1 | |
| Parking Type: | Private |
| Park #2 | |
| Parking Type: | Private |
| Pool: | None |
| Laundry Access: | Laundry Room |
| Approximatly Age: | 0-5 |
| Approximatly Square Footage: | 2000-2500 |
| Property Features: | Hospital, Library |
| CAC Included: | N |
| Water Included: | N |
| Cabel TV Included: | N |
| Common Elements Included: | N |
| Heat Included: | N |
| Parking Included: | Y |
| Condo Tax Included: | N |
| Building Insurance Included: | N |
| Fireplace/Stove: | Y |
| Heat Type: | Forced Air |
| Central Air Conditioning: | Central Air |
| Central Vac: | N |
| Laundry Level: | Syste |
| Ensuite Laundry: | F |
| Sewers: | Sewer |
| Although the information displayed is believed to be accurate, no warranties or representations are made of any kind. |
| HOMELIFE GOLCONDA REALTY INC. |
|
|

Kalpesh Patel (KK)
Broker
Dir:
416-418-7039
Bus:
416-747-9777
Fax:
416-747-7135
| Book Showing | Email a Friend |
Jump To:
At a Glance:
| Type: | Freehold - Semi-Detached |
| Area: | York |
| Municipality: | East Gwillimbury |
| Neighbourhood: | Holland Landing |
| Style: | 2-Storey |
| Approximate Age: | 0-5 |
| Beds: | 4 |
| Baths: | 3 |
| Fireplace: | Y |
| Pool: | None |
Locatin Map:

