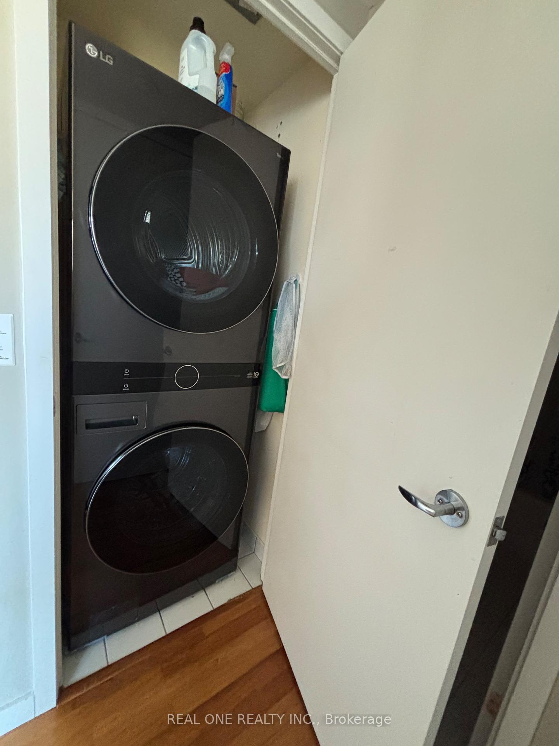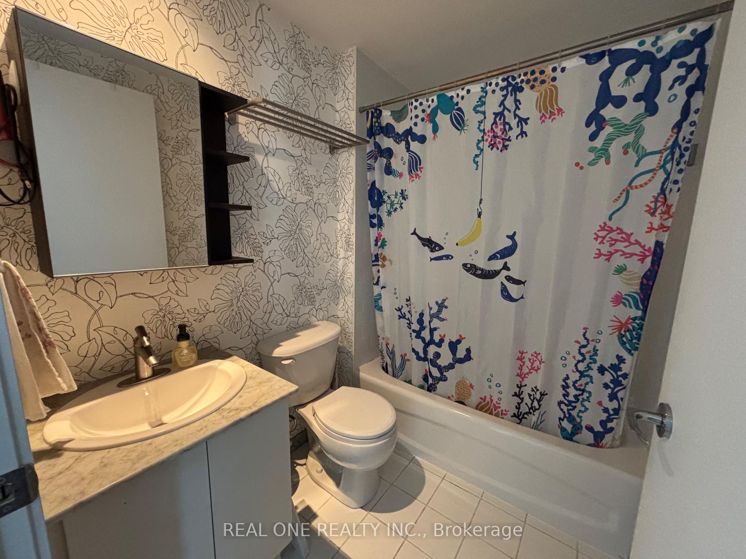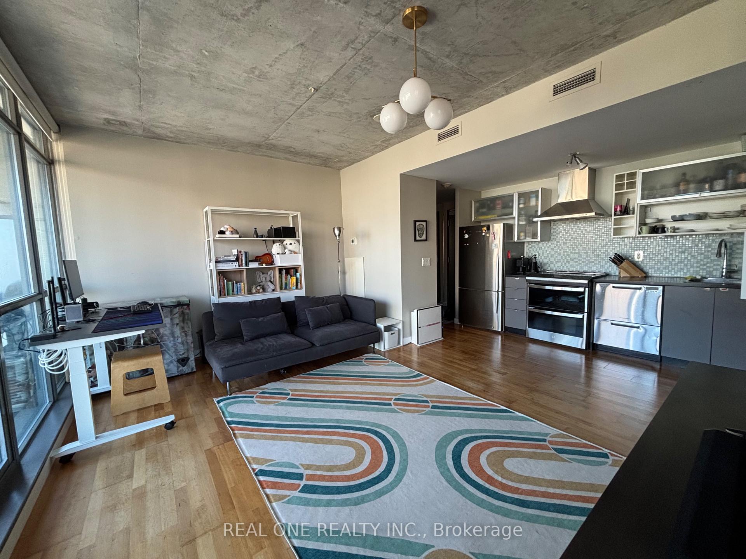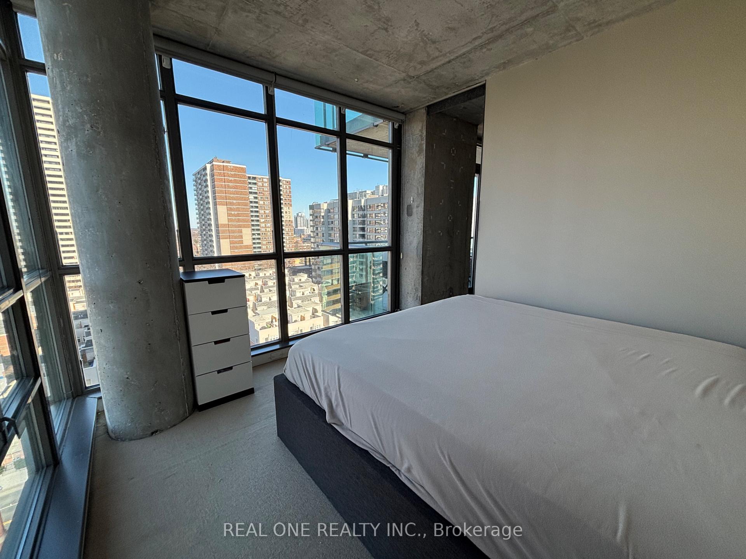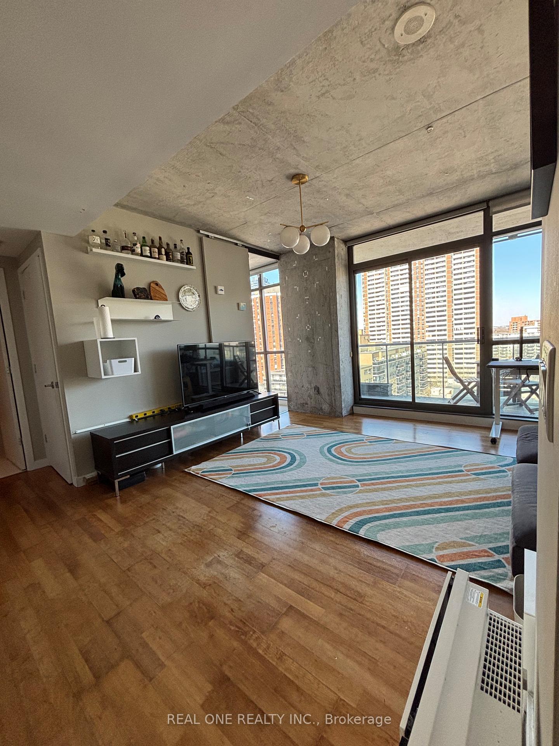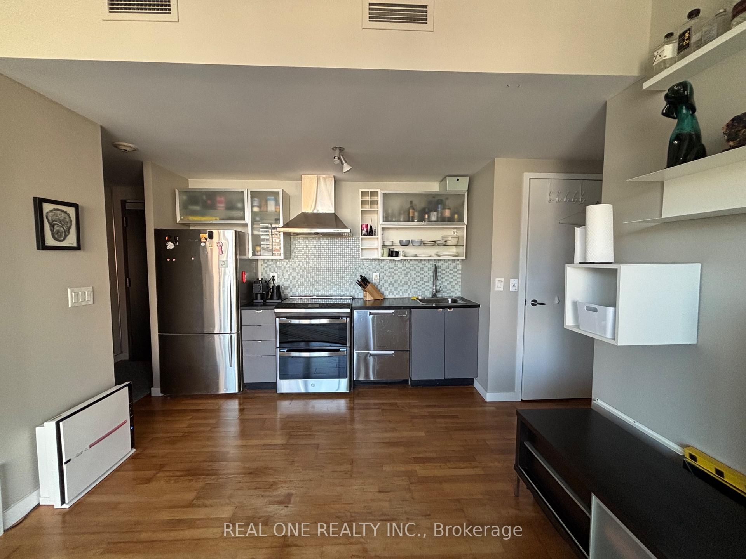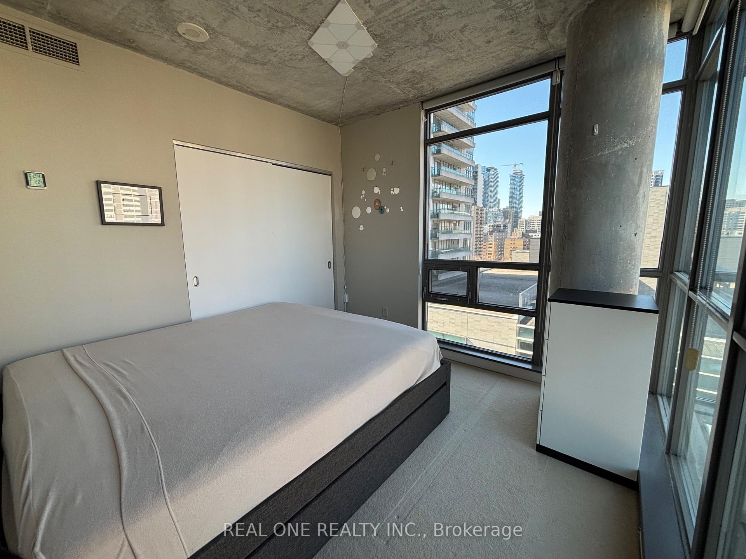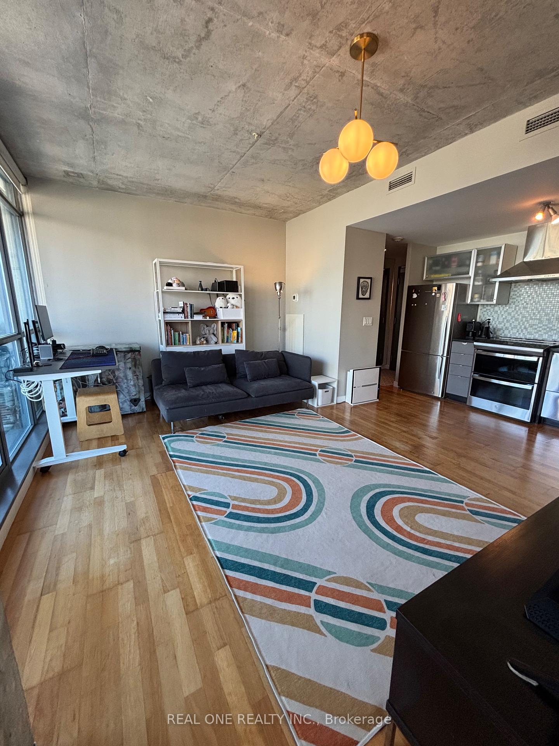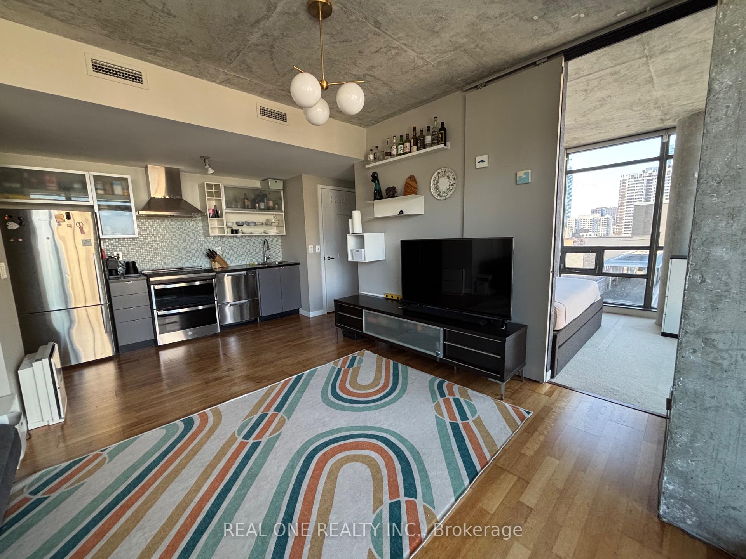$598,888
Available - For Sale
Listing ID: C12091384
281 Mutual Stre , Toronto, M4Y 3C4, Toronto
| Welcome to this spacious and light-filled one-bedroom corner unit located in the heart of downtown Toronto. With an open-concept layout and floor-to-ceiling windows, this suite is bathed in natural light throughout the day and offers unobstructed views. Whether you're enjoying your morning coffee or winding down in the evening, the view is truly something special. Situated in a prime downtown location, you're just steps from some of Toronto's best restaurants, the subway, Loblaws, and nearby schools everything you need is right at your doorstep. This home combines convenience with comfort, making it perfect for professionals, first-time buyers, or anyone looking to enjoy the vibrancy of city living. Inside, you'll find a beautifully upgraded kitchen with modern finishes and stainless steel appliances, including a sleek dishwasher. The unit also features an LG washer and dryer, offering both efficiency and style. A rare bonus in the downtown core, the unit comes with one dedicated parking spot equipped with both 130V and 240V EV charging capabilities ideal for electric vehicle owners or future-proofing your investment. This is a fantastic opportunity to own a bright, modern home in one of Toronto's most sought-after neighborhoods. |
| Price | $598,888 |
| Taxes: | $2553.58 |
| Occupancy: | Owner |
| Address: | 281 Mutual Stre , Toronto, M4Y 3C4, Toronto |
| Postal Code: | M4Y 3C4 |
| Province/State: | Toronto |
| Directions/Cross Streets: | Carlton/ Jarvis |
| Level/Floor | Room | Length(ft) | Width(ft) | Descriptions | |
| Room 1 | Main | Living Ro | 18.89 | 15.88 | Open Concept, W/O To Balcony, Laminate |
| Room 2 | Main | Dining Ro | 18.89 | 15.88 | Combined w/Dining |
| Room 3 | Main | Kitchen | 18.89 | 15.88 | Modern Kitchen |
| Room 4 | Main | Primary B | 10.89 | 10.79 | Broadloom, Double Closet, Closet Organizers |
| Room 5 | Main | Other | 16.47 | 5.97 | Balcony |
| Washroom Type | No. of Pieces | Level |
| Washroom Type 1 | 4 | Flat |
| Washroom Type 2 | 0 | |
| Washroom Type 3 | 0 | |
| Washroom Type 4 | 0 | |
| Washroom Type 5 | 0 |
| Total Area: | 0.00 |
| Approximatly Age: | 6-10 |
| Washrooms: | 1 |
| Heat Type: | Forced Air |
| Central Air Conditioning: | Central Air |
$
%
Years
This calculator is for demonstration purposes only. Always consult a professional
financial advisor before making personal financial decisions.
| Although the information displayed is believed to be accurate, no warranties or representations are made of any kind. |
| REAL ONE REALTY INC. |
|
|

Kalpesh Patel (KK)
Broker
Dir:
416-418-7039
Bus:
416-747-9777
Fax:
416-747-7135
| Virtual Tour | Book Showing | Email a Friend |
Jump To:
At a Glance:
| Type: | Com - Condo Apartment |
| Area: | Toronto |
| Municipality: | Toronto C08 |
| Neighbourhood: | Church-Yonge Corridor |
| Style: | Apartment |
| Approximate Age: | 6-10 |
| Tax: | $2,553.58 |
| Maintenance Fee: | $645.2 |
| Beds: | 1 |
| Baths: | 1 |
| Fireplace: | N |
Locatin Map:
Payment Calculator:

