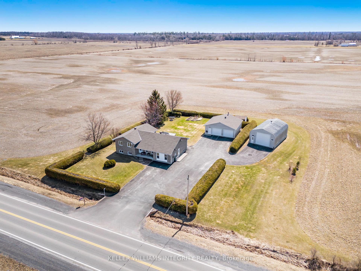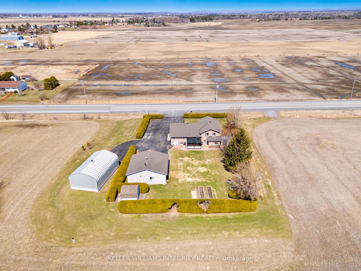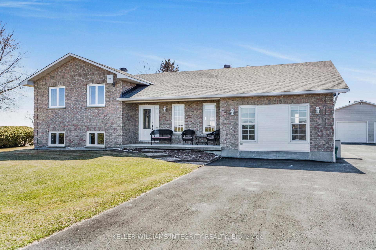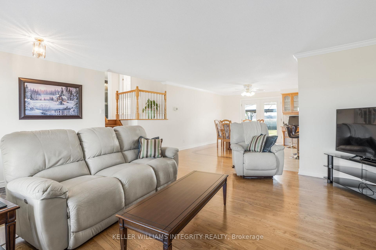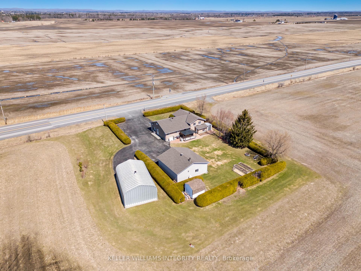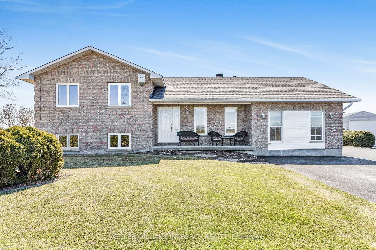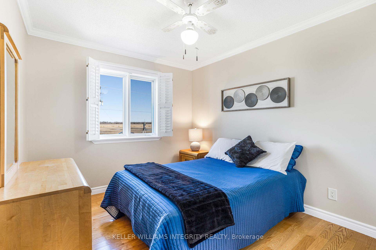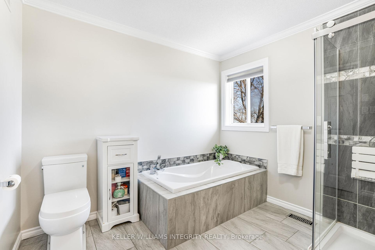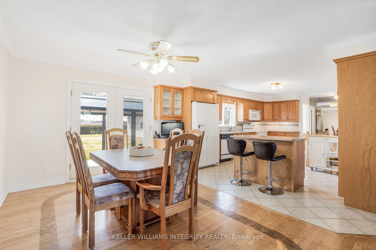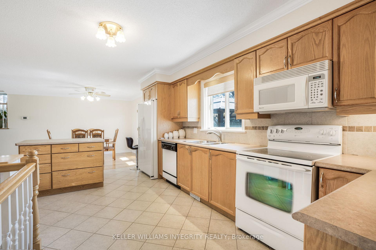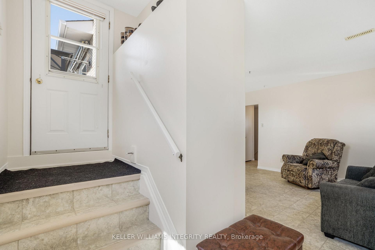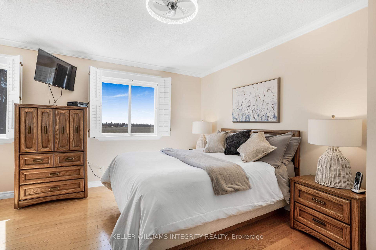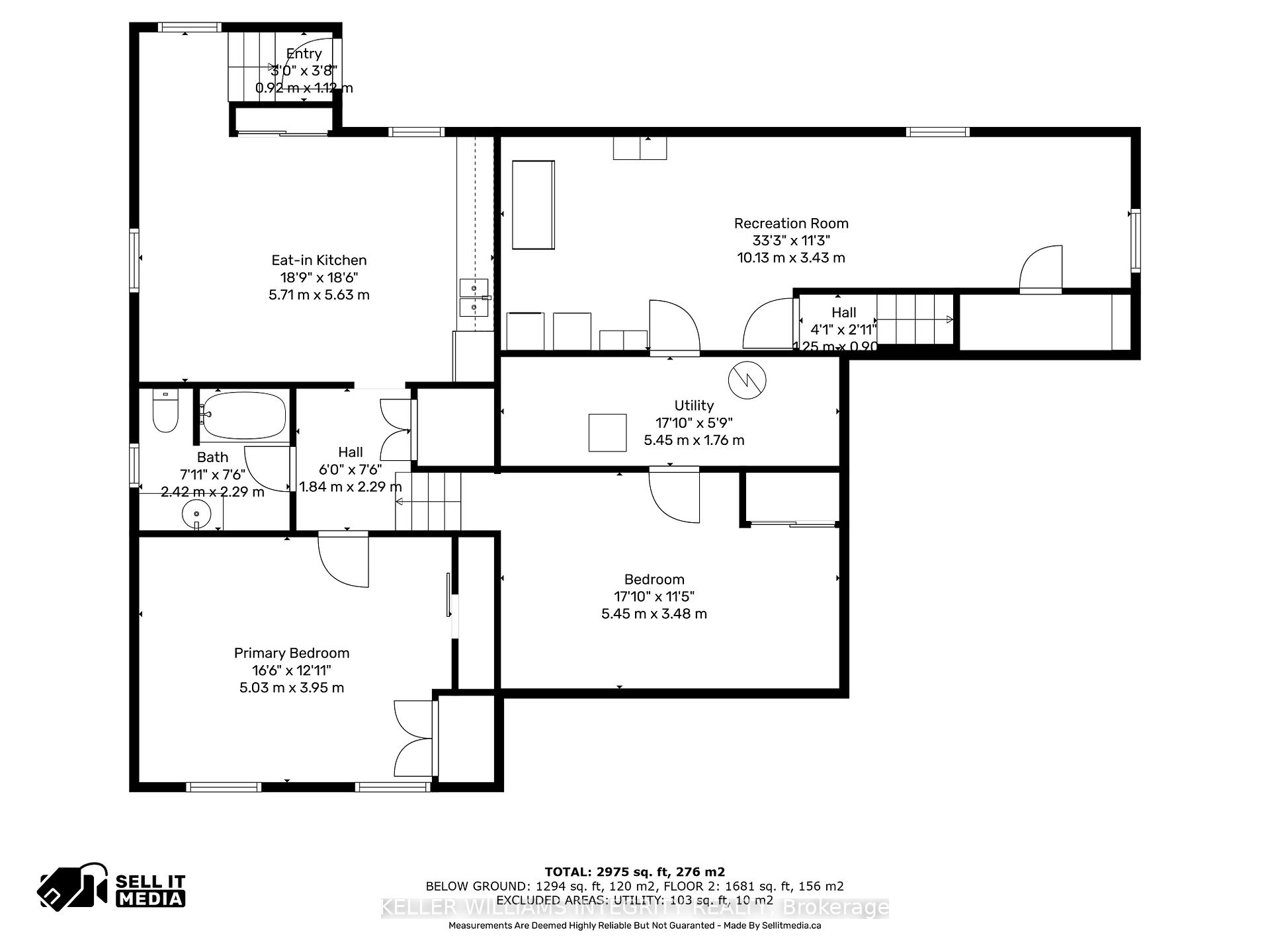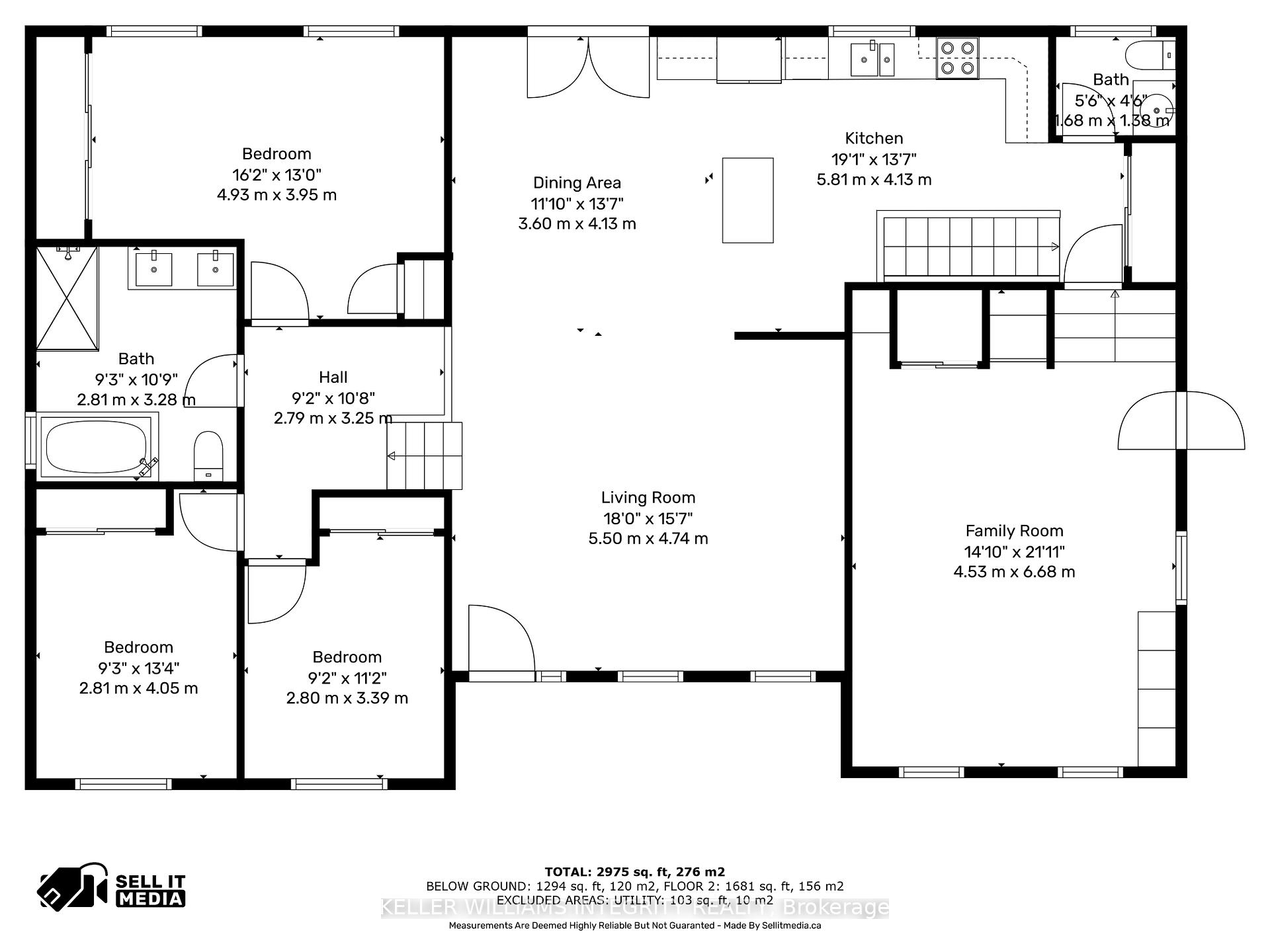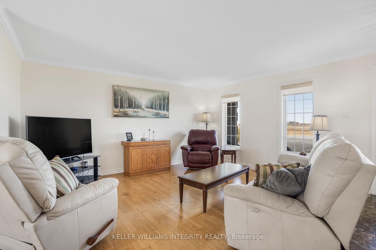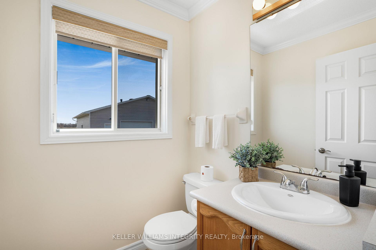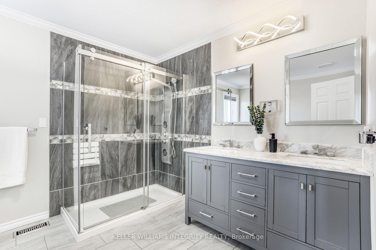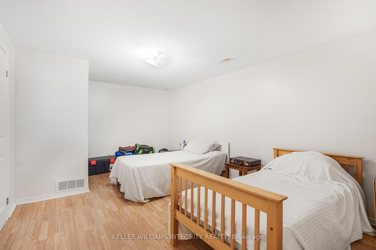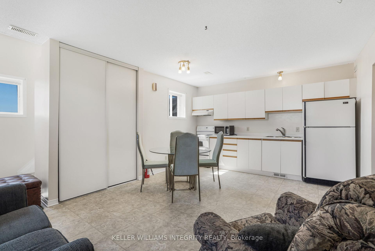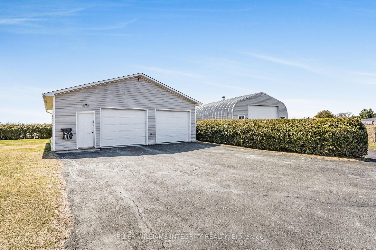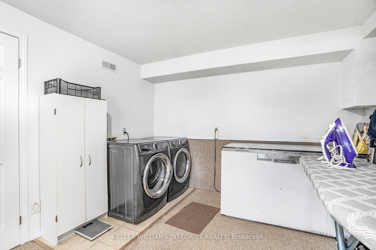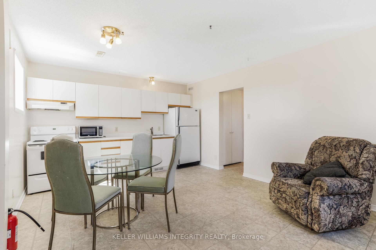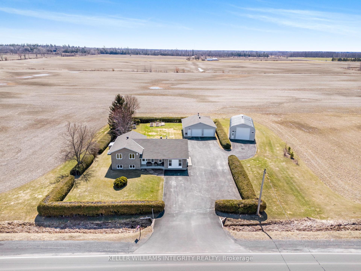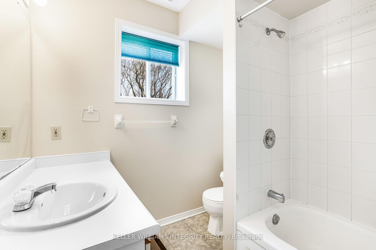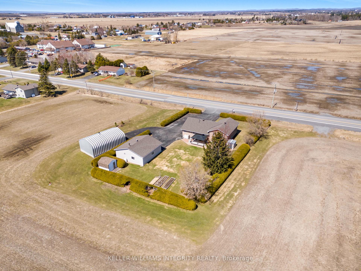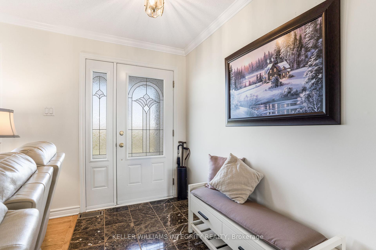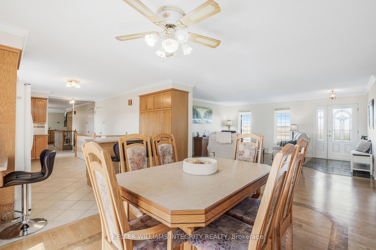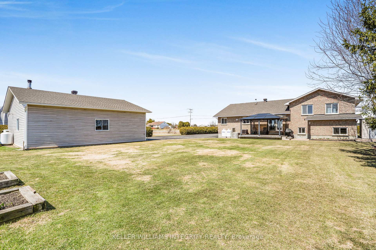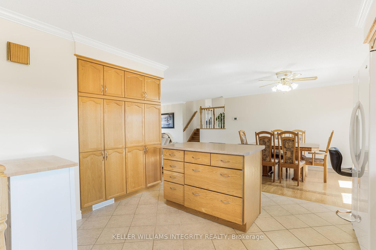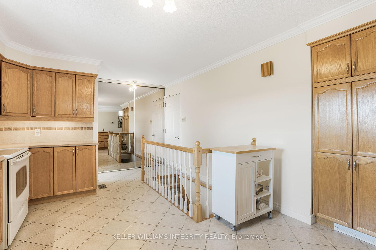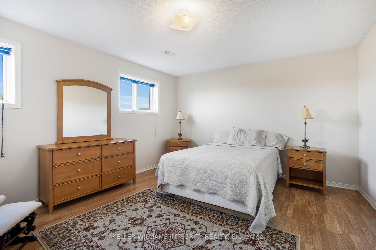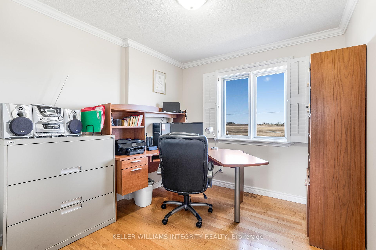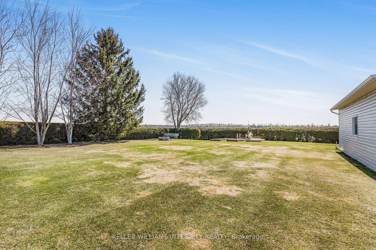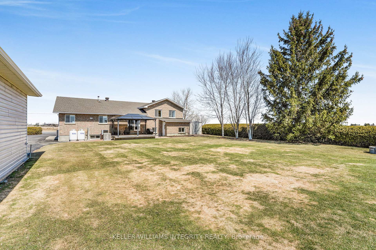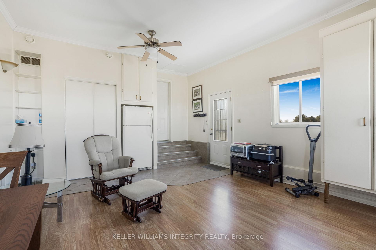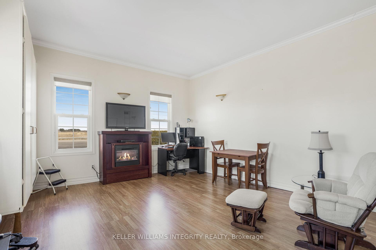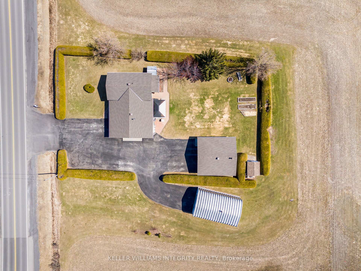$849,900
Available - For Sale
Listing ID: X12091512
3033 Colonial Road , Orleans - Cumberland and Area, K0A 3E0, Ottawa
| Welcome to 3033 Colonial Road, where country living meets commercial versatility. This solid all-brick split-level home, built in 1993, sits on a generous 1.8-acre lot and offers 3+1 bedrooms and 3 bathrooms, including two full and one half. The finished lower level includes an in-law suite ideal for extended family or additional living space. A professionally paved commercial-grade driveway leads to a 32 x 32 foot heated and insulated garage with oversized garage doors and a convenient side entrance. A separate 24 x 40 foot steel round garage/shed with a large commercial-grade door easily accommodates a fifth wheel, work vehicles, or heavy equipment. Two additional storage sheds offer even more practical space. With a recently updated roof (2021) and a permanent Kohler generator in place, this property is equipped for year-round comfort and peace of mind. This is a truly unique offering versatile, well-maintained, and ideally suited for families, hobbyists, or entrepreneurs seeking space and functionality in a prime rural location. |
| Price | $849,900 |
| Taxes: | $4600.00 |
| Assessment Year: | 2024 |
| Occupancy: | Owner |
| Address: | 3033 Colonial Road , Orleans - Cumberland and Area, K0A 3E0, Ottawa |
| Directions/Cross Streets: | Sarsfield Rd |
| Rooms: | 9 |
| Rooms +: | 6 |
| Bedrooms: | 3 |
| Bedrooms +: | 1 |
| Family Room: | T |
| Basement: | Full |
| Level/Floor | Room | Length(ft) | Width(ft) | Descriptions | |
| Room 1 | Ground | Family Ro | 14.86 | 21.91 | |
| Room 2 | Ground | Living Ro | 18.04 | 15.55 | |
| Room 3 | Ground | Kitchen | 19.06 | 13.55 | |
| Room 4 | Ground | Dining Ro | 11.81 | 13.55 | |
| Room 5 | Ground | Bathroom | 5.51 | 4.53 | |
| Room 6 | Ground | Primary B | 53.14 | 42.64 | |
| Room 7 | Ground | Bathroom | 9.22 | 10.76 | |
| Room 8 | Ground | Bedroom 2 | 9.22 | 43.95 | |
| Room 9 | Ground | Bedroom 3 | 9.18 | 9.84 | |
| Room 10 | Lower | Kitchen | 18.73 | 18.47 | |
| Room 11 | Lower | Bathroom | 7.94 | 7.51 | |
| Room 12 | Lower | Bedroom 4 | 16.5 | 12.96 | |
| Room 13 | Lower | Living Ro | 17.88 | 11.41 | |
| Room 14 | Lower | Utility R | 56.09 | 37.72 |
| Washroom Type | No. of Pieces | Level |
| Washroom Type 1 | 2 | Ground |
| Washroom Type 2 | 5 | Ground |
| Washroom Type 3 | 4 | Lower |
| Washroom Type 4 | 0 | |
| Washroom Type 5 | 0 |
| Total Area: | 0.00 |
| Property Type: | Detached |
| Style: | Sidesplit |
| Exterior: | Brick |
| Garage Type: | Detached |
| (Parking/)Drive: | Private Do |
| Drive Parking Spaces: | 8 |
| Park #1 | |
| Parking Type: | Private Do |
| Park #2 | |
| Parking Type: | Private Do |
| Pool: | None |
| Approximatly Square Footage: | 1100-1500 |
| CAC Included: | N |
| Water Included: | N |
| Cabel TV Included: | N |
| Common Elements Included: | N |
| Heat Included: | N |
| Parking Included: | N |
| Condo Tax Included: | N |
| Building Insurance Included: | N |
| Fireplace/Stove: | N |
| Heat Type: | Forced Air |
| Central Air Conditioning: | Central Air |
| Central Vac: | N |
| Laundry Level: | Syste |
| Ensuite Laundry: | F |
| Sewers: | Septic |
$
%
Years
This calculator is for demonstration purposes only. Always consult a professional
financial advisor before making personal financial decisions.
| Although the information displayed is believed to be accurate, no warranties or representations are made of any kind. |
| KELLER WILLIAMS INTEGRITY REALTY |
|
|

Kalpesh Patel (KK)
Broker
Dir:
416-418-7039
Bus:
416-747-9777
Fax:
416-747-7135
| Book Showing | Email a Friend |
Jump To:
At a Glance:
| Type: | Freehold - Detached |
| Area: | Ottawa |
| Municipality: | Orleans - Cumberland and Area |
| Neighbourhood: | 1108 - Sarsfield/Bearbrook |
| Style: | Sidesplit |
| Tax: | $4,600 |
| Beds: | 3+1 |
| Baths: | 3 |
| Fireplace: | N |
| Pool: | None |
Locatin Map:
Payment Calculator:

