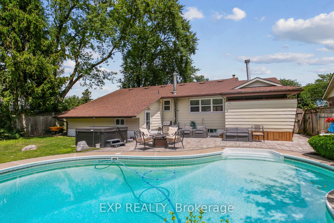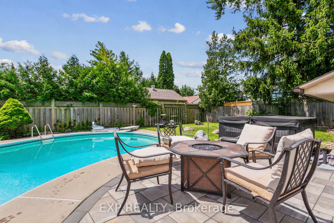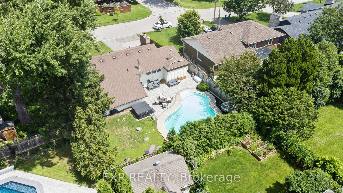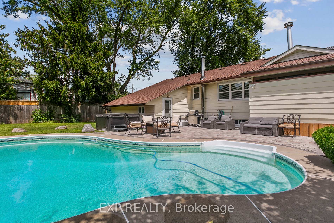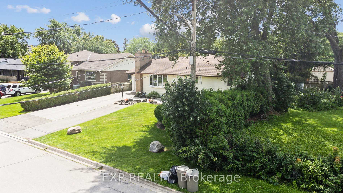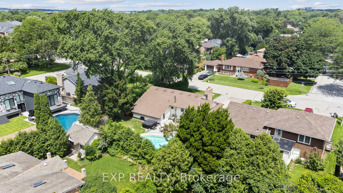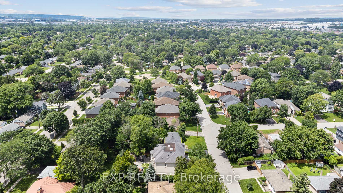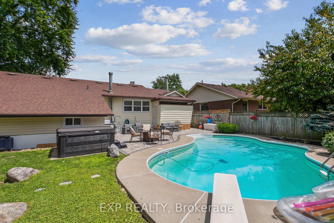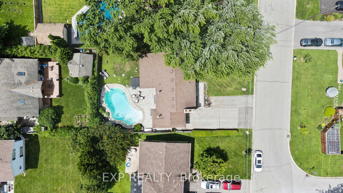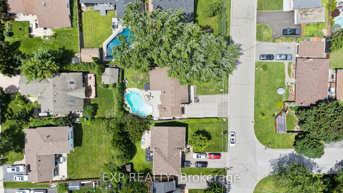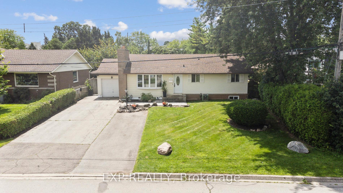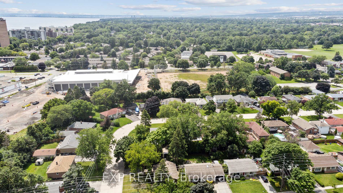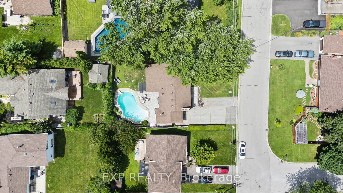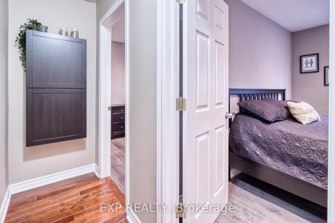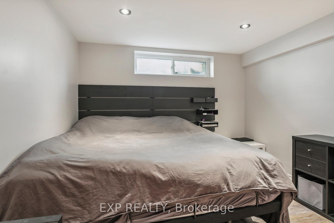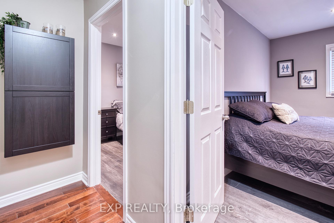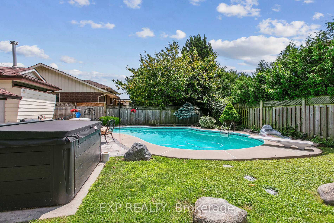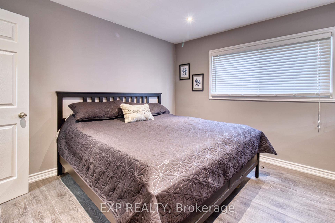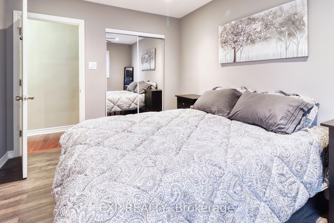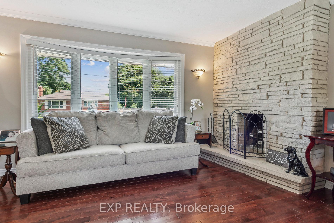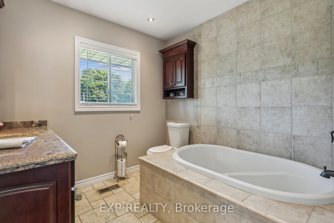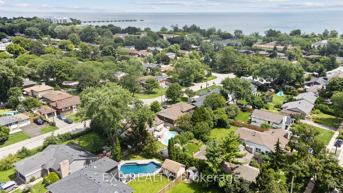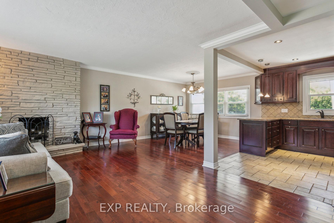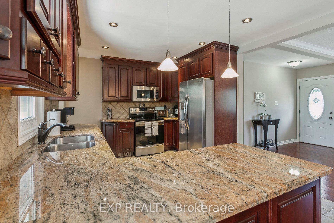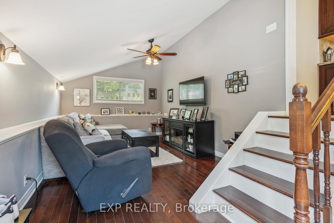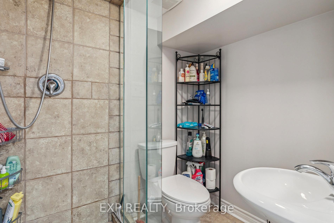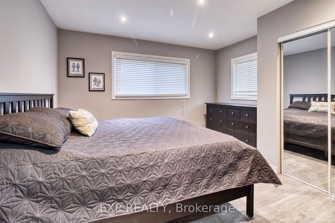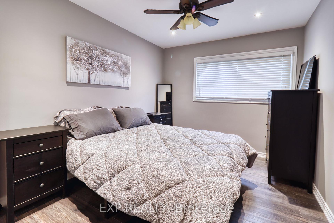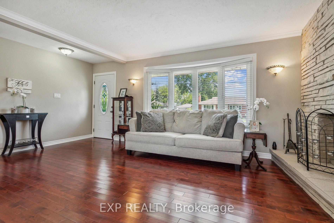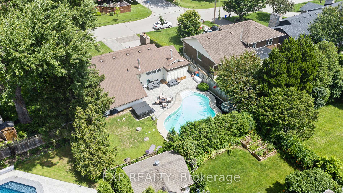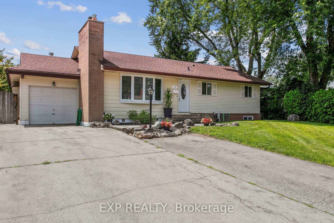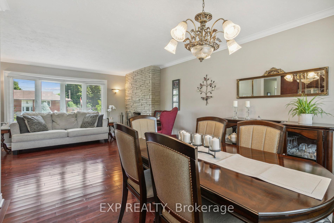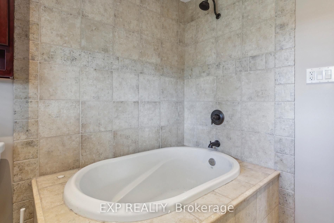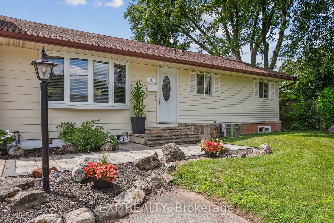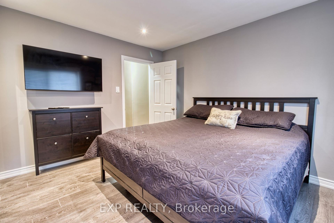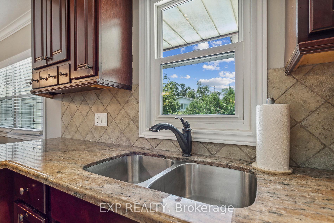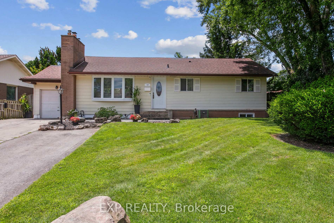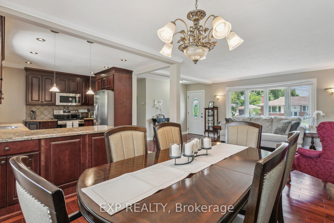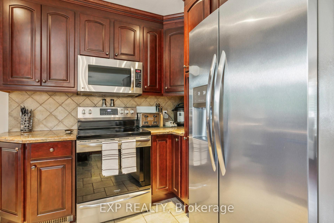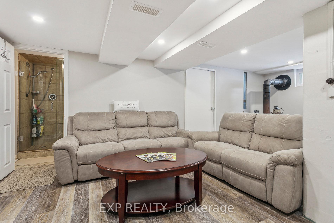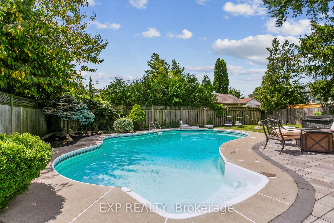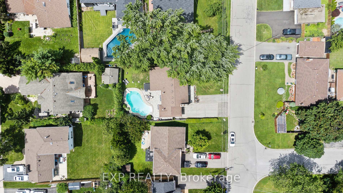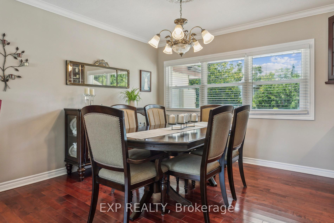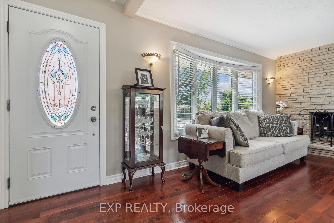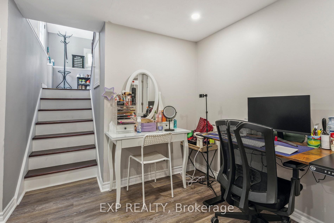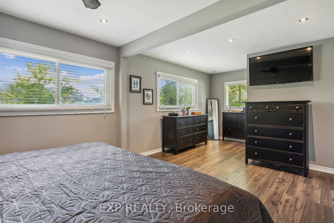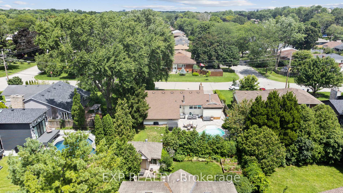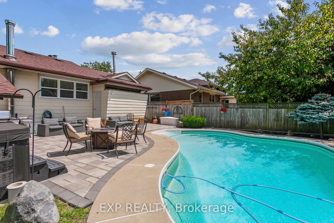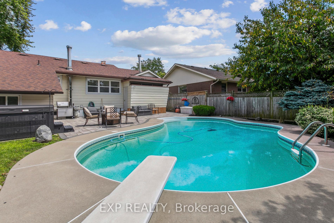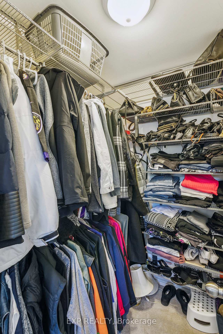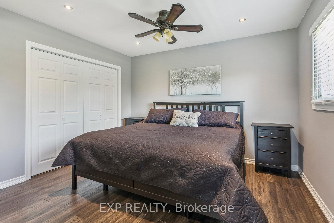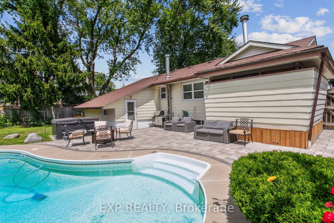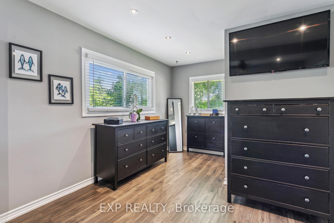$1,139,000
Available - For Sale
Listing ID: W12091816
148 Boxley Road , Burlington, L7L 4S1, Halton
| Thoughtfully upgraded bungalow in the tranquil Elizabeth Gardens neighborhood of Burlington, Ontario. Just a short stroll from the lake, this home offers the perfect blend of modern convenience and a charming ambiance. The open-concept kitchen and dining/living room space, with its traditional touches, is ideal for entertaining. With 4 bedrooms and two bathrooms, there's plenty of space for family and guests. Escape to the private backyard oasis, complete with a saltwater, inground pool the perfect place to unwind and enjoy summer days. The finished basement with separate entrance presents a fantastic opportunity to create a legal apartment, adding even more value to this already attractive property. This delightful bungalow is also close to all the amenities you could ask for, including shops, restaurants, schools, and parks. Easy access to highways and the GO Train allows for a quick commute to downtown Toronto or points west. Whether you're a young family, a growing couple, or someone who enjoys an active lifestyle, this location offers something for everyone. The Basement has the opportunity to be converted into a legal basement apartment. Design and Contractor quotes available upon request |
| Price | $1,139,000 |
| Taxes: | $5453.24 |
| Assessment Year: | 2024 |
| Occupancy: | Owner |
| Address: | 148 Boxley Road , Burlington, L7L 4S1, Halton |
| Acreage: | < .50 |
| Directions/Cross Streets: | Burloak/Lakeshore |
| Rooms: | 6 |
| Rooms +: | 4 |
| Bedrooms: | 2 |
| Bedrooms +: | 2 |
| Family Room: | T |
| Basement: | Full, Finished |
| Level/Floor | Room | Length(ft) | Width(ft) | Descriptions | |
| Room 1 | Main | Dining Ro | 9.41 | 9.25 | |
| Room 2 | Main | Living Ro | 17.91 | 10.4 | |
| Room 3 | Main | Kitchen | 10.23 | 12.5 | |
| Room 4 | Main | Primary B | 12.07 | 12.56 | |
| Room 5 | Main | Bedroom 2 | 12.07 | 9.61 | |
| Room 6 | Main | Bathroom | 8.99 | 8.99 | |
| Room 7 | Main | Family Ro | 22.83 | 11.68 | |
| Room 8 | Basement | Recreatio | 20.34 | 14.99 | |
| Room 9 | Basement | Bedroom | 12.99 | 10.23 | |
| Room 10 | Basement | Bedroom | 12.99 | 10.23 | |
| Room 11 | Basement | Laundry | 10 | 8 | |
| Room 12 | Basement | Bathroom | 8 | 8 |
| Washroom Type | No. of Pieces | Level |
| Washroom Type 1 | 5 | Main |
| Washroom Type 2 | 3 | Lower |
| Washroom Type 3 | 0 | |
| Washroom Type 4 | 0 | |
| Washroom Type 5 | 0 |
| Total Area: | 0.00 |
| Approximatly Age: | 51-99 |
| Property Type: | Detached |
| Style: | Bungalow |
| Exterior: | Vinyl Siding, Brick |
| Garage Type: | Attached |
| (Parking/)Drive: | Private Do |
| Drive Parking Spaces: | 5 |
| Park #1 | |
| Parking Type: | Private Do |
| Park #2 | |
| Parking Type: | Private Do |
| Pool: | Inground |
| Approximatly Age: | 51-99 |
| Approximatly Square Footage: | 1100-1500 |
| Property Features: | Lake/Pond, Public Transit |
| CAC Included: | N |
| Water Included: | N |
| Cabel TV Included: | N |
| Common Elements Included: | N |
| Heat Included: | N |
| Parking Included: | N |
| Condo Tax Included: | N |
| Building Insurance Included: | N |
| Fireplace/Stove: | Y |
| Heat Type: | Forced Air |
| Central Air Conditioning: | Central Air |
| Central Vac: | N |
| Laundry Level: | Syste |
| Ensuite Laundry: | F |
| Elevator Lift: | False |
| Sewers: | Sewer |
$
%
Years
This calculator is for demonstration purposes only. Always consult a professional
financial advisor before making personal financial decisions.
| Although the information displayed is believed to be accurate, no warranties or representations are made of any kind. |
| EXP REALTY |
|
|

Kalpesh Patel (KK)
Broker
Dir:
416-418-7039
Bus:
416-747-9777
Fax:
416-747-7135
| Book Showing | Email a Friend |
Jump To:
At a Glance:
| Type: | Freehold - Detached |
| Area: | Halton |
| Municipality: | Burlington |
| Neighbourhood: | Appleby |
| Style: | Bungalow |
| Approximate Age: | 51-99 |
| Tax: | $5,453.24 |
| Beds: | 2+2 |
| Baths: | 2 |
| Fireplace: | Y |
| Pool: | Inground |
Locatin Map:
Payment Calculator:

