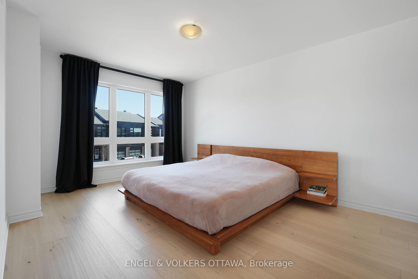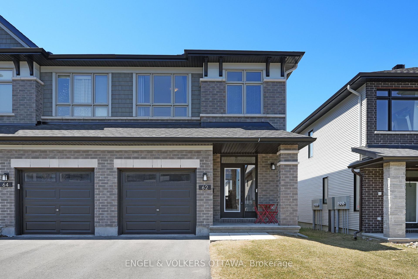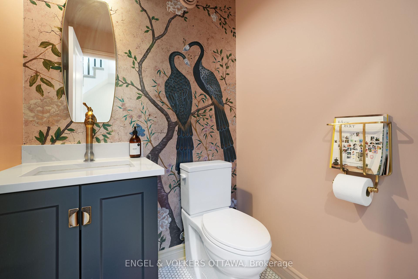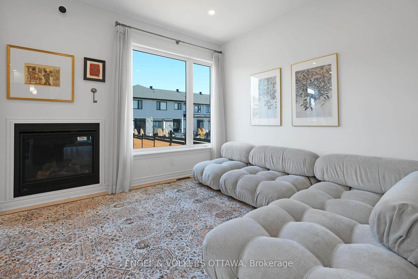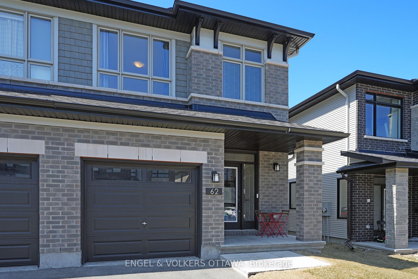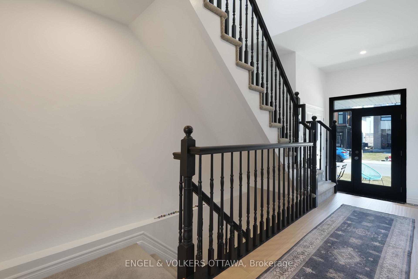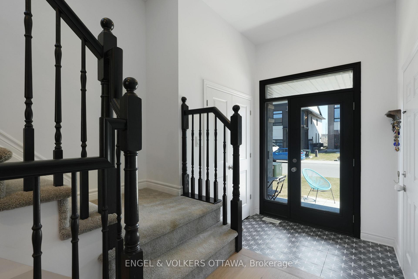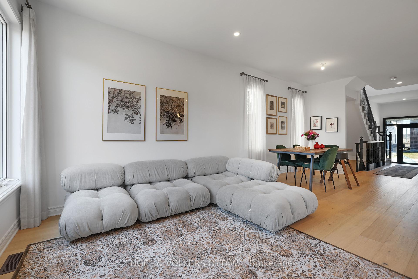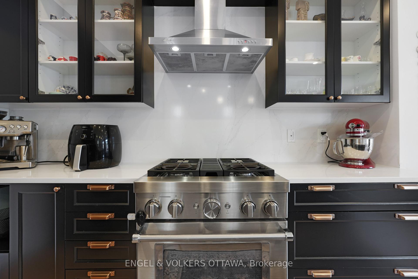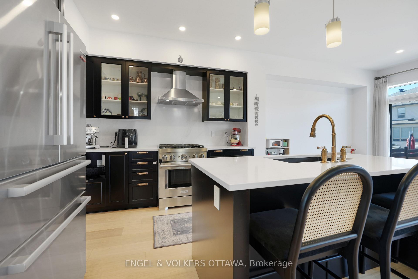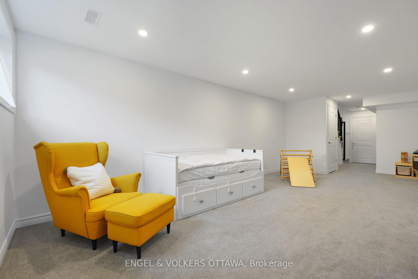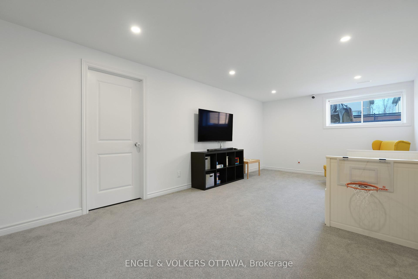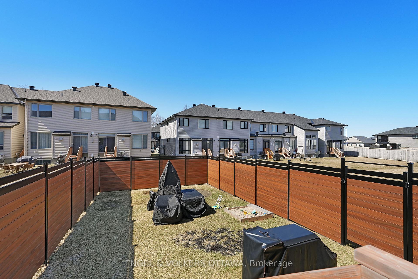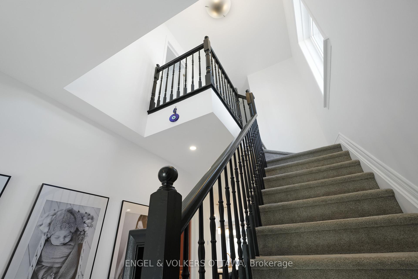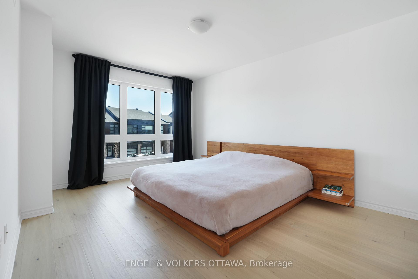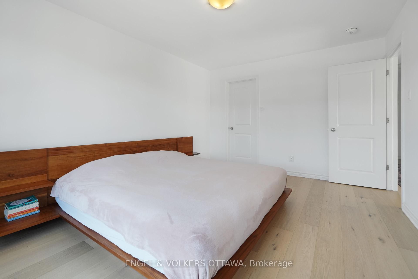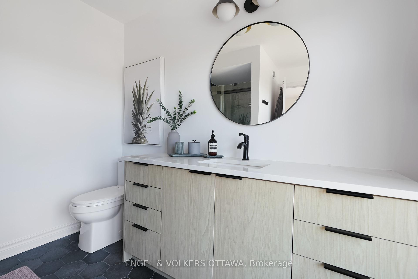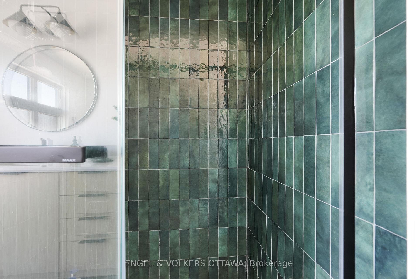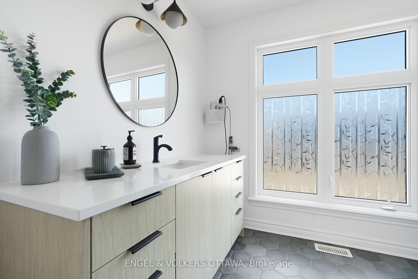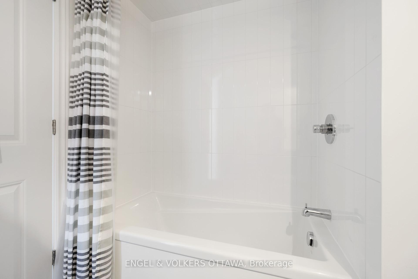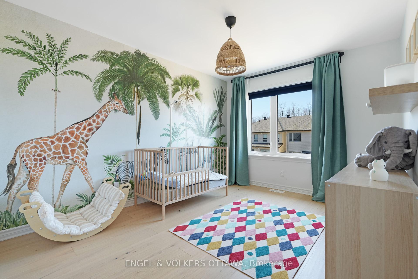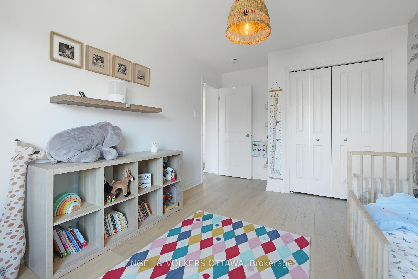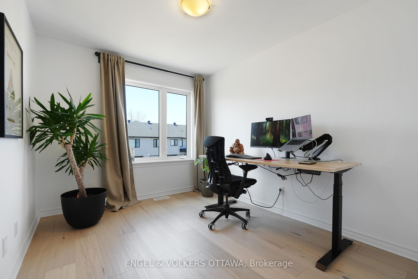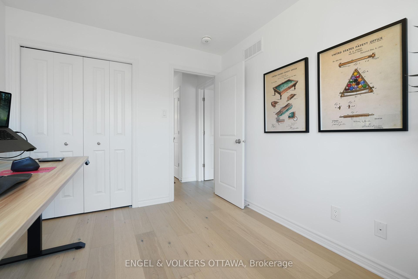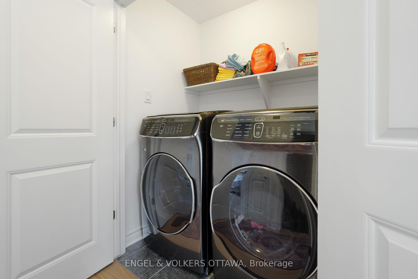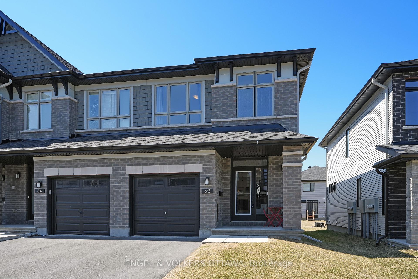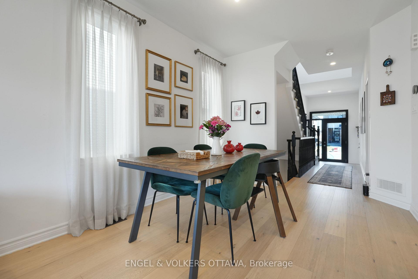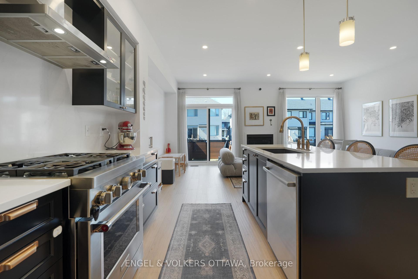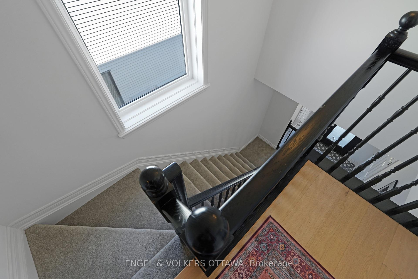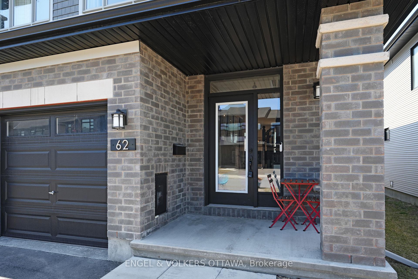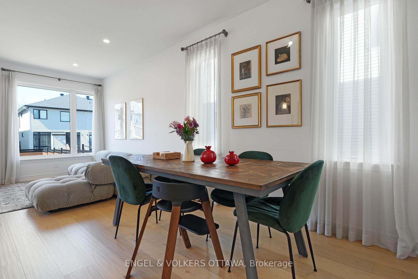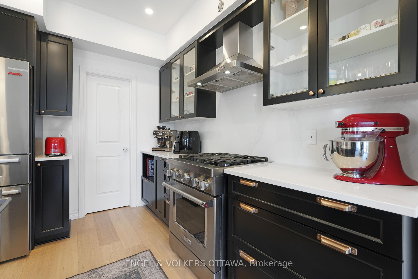$2,950
Available - For Rent
Listing ID: X12091814
62 Canvasback Ridg , Blossom Park - Airport and Area, K4M 0P6, Ottawa
| Stunning end unit townhome for rent, impeccably maintained and ready for tenants. This Richcraft Grafton model offers 3 bedrooms & 3 baths, with a brightly finished basement and fenced yard. The home welcomes you with stunning custom finishes and character throughout. A magazine worthy powder room accented by black railings in the hallway. Living, dining and kitchen together offers a fully open concept space, with a cozy fireplace and large windows. Chefs dream kitchen with coffee bar and walk in pantry make the space exceptionally functional. Second floor offers 3 sizeable bedrooms. Primary with ensuite oasis and second full bath with tons of charm. Upstairs laundry for added luxury. Basement features a huge recreation room, plenty of space for family! Do not miss the opportunity! |
| Price | $2,950 |
| Taxes: | $0.00 |
| Occupancy: | Owner |
| Address: | 62 Canvasback Ridg , Blossom Park - Airport and Area, K4M 0P6, Ottawa |
| Directions/Cross Streets: | Borbridge Ave & Canvasback Ridge |
| Rooms: | 6 |
| Rooms +: | 2 |
| Bedrooms: | 3 |
| Bedrooms +: | 0 |
| Family Room: | F |
| Basement: | Full, Finished |
| Furnished: | Unfu |
| Level/Floor | Room | Length(ft) | Width(ft) | Descriptions | |
| Room 1 | Basement | Recreatio | 12 | 20.99 | |
| Room 2 | Ground | Kitchen | 8.99 | 9.84 | |
| Room 3 | Ground | Dining Ro | 10.33 | 9.84 | |
| Room 4 | Ground | Living Ro | 19.32 | 9.84 | |
| Room 5 | Second | Primary B | 11.15 | 14.99 | |
| Room 6 | Second | Bedroom 2 | 10 | 6.56 | |
| Room 7 | Second | Bedroom 3 | 8.99 | 10.99 |
| Washroom Type | No. of Pieces | Level |
| Washroom Type 1 | 2 | Main |
| Washroom Type 2 | 4 | Second |
| Washroom Type 3 | 3 | Second |
| Washroom Type 4 | 0 | |
| Washroom Type 5 | 0 |
| Total Area: | 0.00 |
| Approximatly Age: | 0-5 |
| Property Type: | Att/Row/Townhouse |
| Style: | 2-Storey |
| Exterior: | Brick |
| Garage Type: | Attached |
| (Parking/)Drive: | Lane |
| Drive Parking Spaces: | 1 |
| Park #1 | |
| Parking Type: | Lane |
| Park #2 | |
| Parking Type: | Lane |
| Pool: | None |
| Laundry Access: | In-Suite Laun |
| Approximatly Age: | 0-5 |
| Approximatly Square Footage: | 1500-2000 |
| CAC Included: | N |
| Water Included: | N |
| Cabel TV Included: | N |
| Common Elements Included: | N |
| Heat Included: | N |
| Parking Included: | N |
| Condo Tax Included: | N |
| Building Insurance Included: | N |
| Fireplace/Stove: | Y |
| Heat Type: | Forced Air |
| Central Air Conditioning: | Central Air |
| Central Vac: | N |
| Laundry Level: | Syste |
| Ensuite Laundry: | F |
| Sewers: | Sewer |
| Although the information displayed is believed to be accurate, no warranties or representations are made of any kind. |
| ENGEL & VOLKERS OTTAWA |
|
|

Kalpesh Patel (KK)
Broker
Dir:
416-418-7039
Bus:
416-747-9777
Fax:
416-747-7135
| Book Showing | Email a Friend |
Jump To:
At a Glance:
| Type: | Freehold - Att/Row/Townhouse |
| Area: | Ottawa |
| Municipality: | Blossom Park - Airport and Area |
| Neighbourhood: | 2602 - Riverside South/Gloucester Glen |
| Style: | 2-Storey |
| Approximate Age: | 0-5 |
| Beds: | 3 |
| Baths: | 3 |
| Fireplace: | Y |
| Pool: | None |
Locatin Map:

