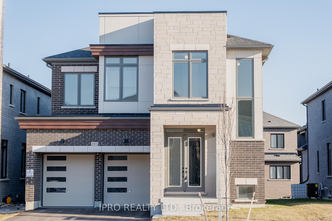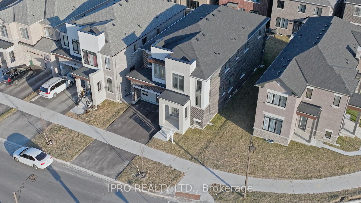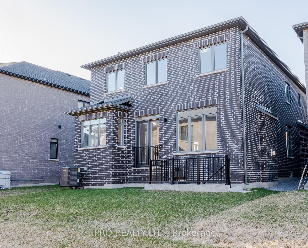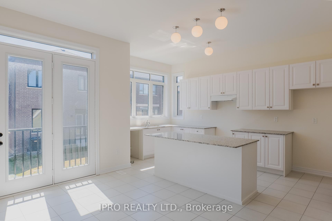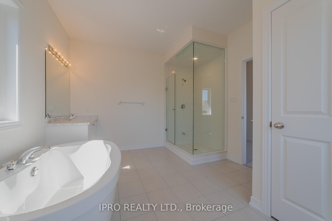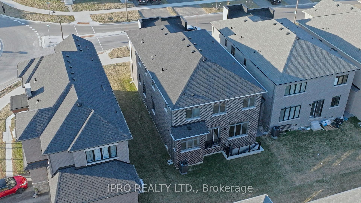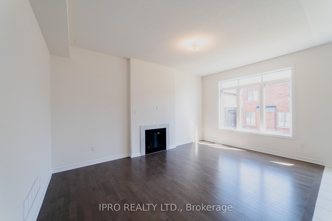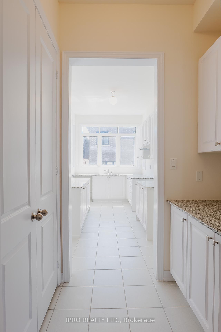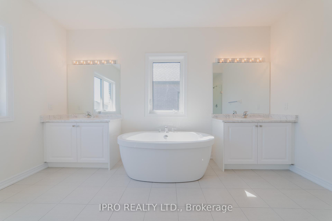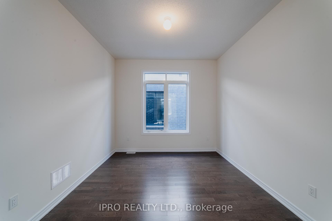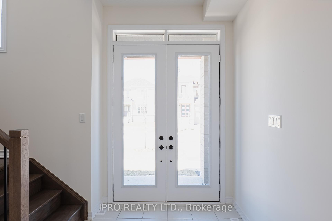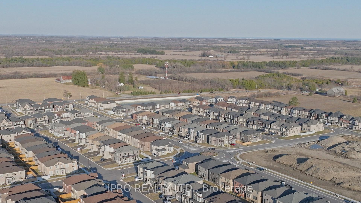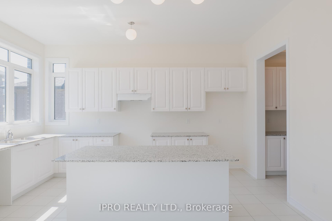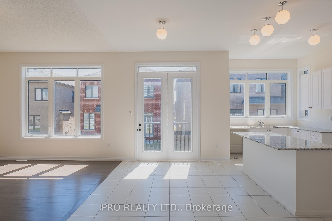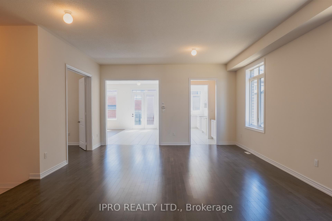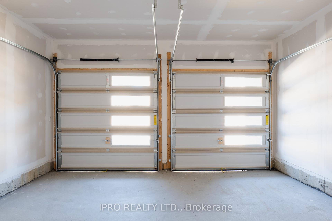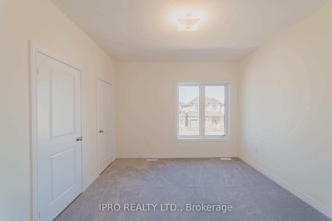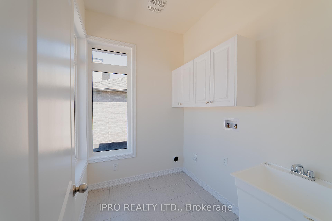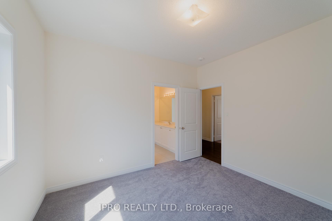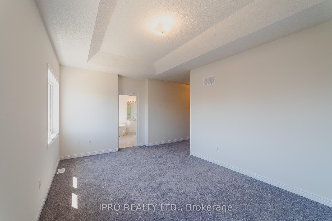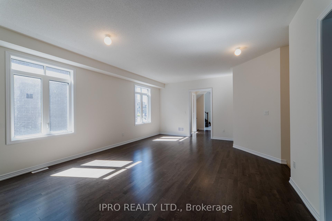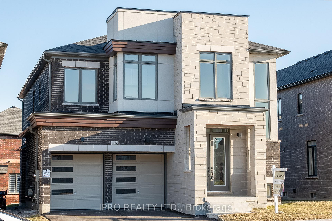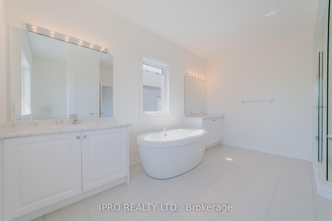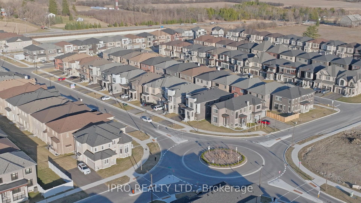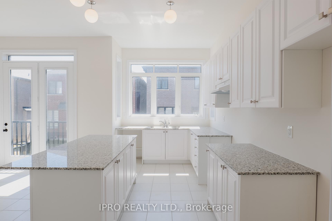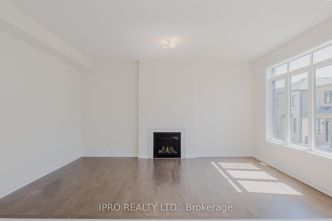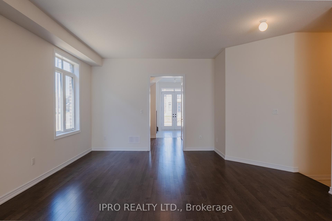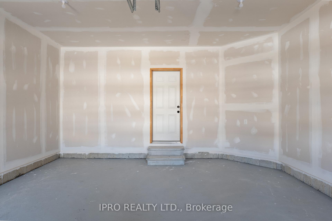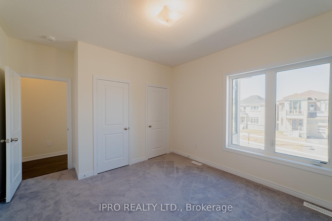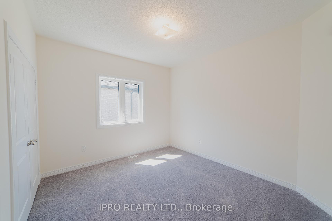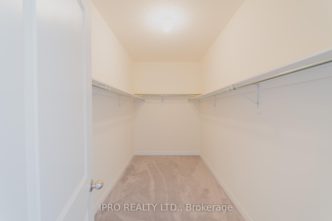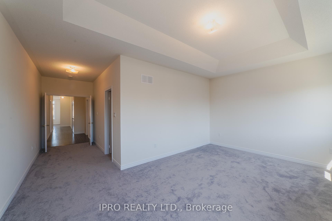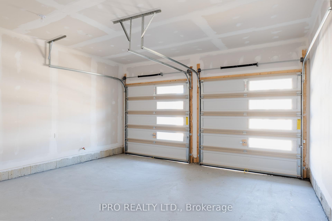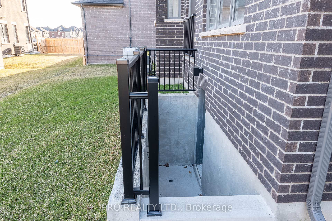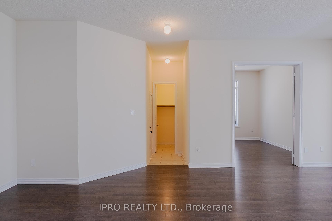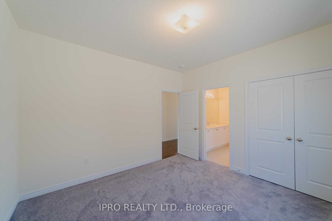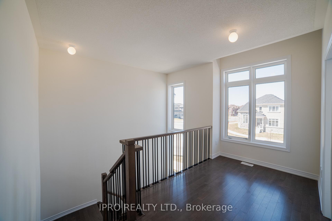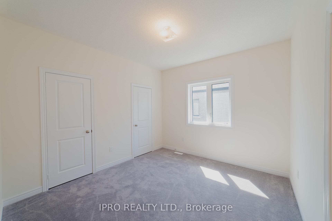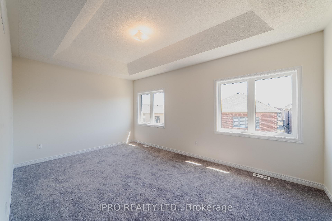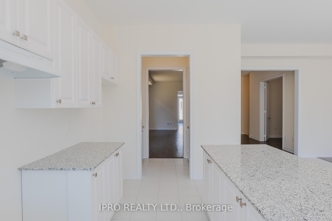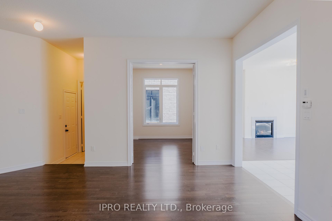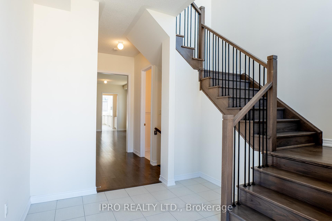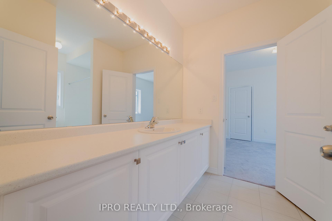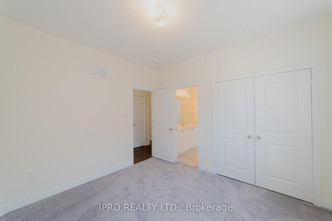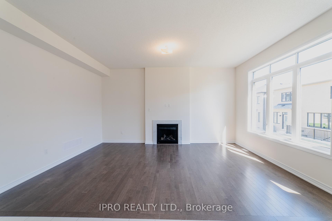$4,200
Available - For Rent
Listing ID: N12091775
197 McKean Driv , Whitchurch-Stouffville, L4A 5C2, York
| Located in a prime Stouffville neighbourhood, this brand new, move-in ready home features 5 bedrooms and 4 bathrooms in the sought-after 'Woods' model by Fieldgate Homes, offering approximately 3408 sq ft of living space. The residence includes an open-concept main floor with hardwood floors and 10ft smooth ceilings, a modern kitchen with granite countertops and a large centre island, and abundant natural light throughout. Upstairs, you'll find a spacious primary bedroom with a walk-in closet and 5-piece ensuite, along with four additional bedrooms (some with semi-ensuites) and a convenient second-floor laundry room. Enjoy easy access to golf courses, conservation areas, Stouffville Centre, the GO Station, and convenient commuting via Hwy 404 (approx. 16 mins) to Toronto (approx. 30 mins). Contact us today to schedule your viewing of this exceptional new home. |
| Price | $4,200 |
| Taxes: | $0.00 |
| Occupancy: | Vacant |
| Address: | 197 McKean Driv , Whitchurch-Stouffville, L4A 5C2, York |
| Directions/Cross Streets: | Tenth Line & McKean Dr |
| Rooms: | 12 |
| Bedrooms: | 5 |
| Bedrooms +: | 0 |
| Family Room: | T |
| Basement: | Unfinished |
| Furnished: | Unfu |
| Level/Floor | Room | Length(ft) | Width(ft) | Descriptions | |
| Room 1 | Main | Living Ro | 17.22 | 22.47 | Open Concept, Window, Hardwood Floor |
| Room 2 | Main | Dining Ro | 9.05 | 17.97 | Open Concept, Juliette Balcony, Tile Floor |
| Room 3 | Main | Office | 12.6 | 11.12 | Double Doors, Window, Hardwood Floor |
| Room 4 | Main | Family Ro | 12.17 | 17.97 | Fireplace, Combined w/Dining, Hardwood Floor |
| Room 5 | Main | Kitchen | 8.82 | 15.91 | Open Concept, Granite Counters, Tile Floor |
| Room 6 | Second | Primary B | 18.79 | 23.45 | 5 Pc Ensuite, Walk-In Closet(s), Broadloom |
| Room 7 | Second | Bedroom 2 | 12.3 | 10.92 | Semi Ensuite, Double Closet, Broadloom |
| Room 8 | Second | Bedroom 3 | 11.68 | 11.02 | Semi Ensuite, Closet, Broadloom |
| Room 9 | Second | Bedroom 4 | 13.74 | 11.68 | Semi Ensuite, Double Closet, Broadloom |
| Room 10 | Second | Bedroom 5 | 12 | 12.1 | Semi Ensuite, Closet, Hardwood Floor |
| Room 11 | Second | Laundry | 7.9 | 6.49 | Laundry Sink, Window, Tile Floor |
| Washroom Type | No. of Pieces | Level |
| Washroom Type 1 | 2 | Main |
| Washroom Type 2 | 4 | Second |
| Washroom Type 3 | 5 | Second |
| Washroom Type 4 | 0 | |
| Washroom Type 5 | 0 |
| Total Area: | 0.00 |
| Approximatly Age: | New |
| Property Type: | Detached |
| Style: | 2-Storey |
| Exterior: | Stone, Brick |
| Garage Type: | Built-In |
| (Parking/)Drive: | Private |
| Drive Parking Spaces: | 2 |
| Park #1 | |
| Parking Type: | Private |
| Park #2 | |
| Parking Type: | Private |
| Pool: | None |
| Laundry Access: | In-Suite Laun |
| Approximatly Age: | New |
| Approximatly Square Footage: | 3000-3500 |
| CAC Included: | N |
| Water Included: | N |
| Cabel TV Included: | N |
| Common Elements Included: | N |
| Heat Included: | N |
| Parking Included: | Y |
| Condo Tax Included: | N |
| Building Insurance Included: | N |
| Fireplace/Stove: | Y |
| Heat Type: | Forced Air |
| Central Air Conditioning: | Central Air |
| Central Vac: | N |
| Laundry Level: | Syste |
| Ensuite Laundry: | F |
| Sewers: | Sewer |
| Although the information displayed is believed to be accurate, no warranties or representations are made of any kind. |
| IPRO REALTY LTD. |
|
|

Kalpesh Patel (KK)
Broker
Dir:
416-418-7039
Bus:
416-747-9777
Fax:
416-747-7135
| Book Showing | Email a Friend |
Jump To:
At a Glance:
| Type: | Freehold - Detached |
| Area: | York |
| Municipality: | Whitchurch-Stouffville |
| Neighbourhood: | Stouffville |
| Style: | 2-Storey |
| Approximate Age: | New |
| Beds: | 5 |
| Baths: | 4 |
| Fireplace: | Y |
| Pool: | None |
Locatin Map:

