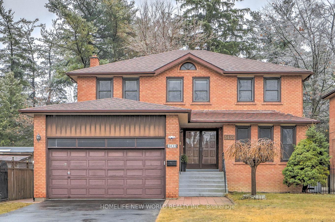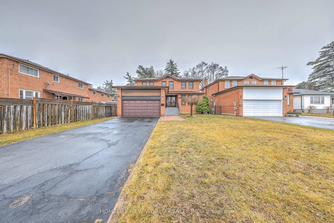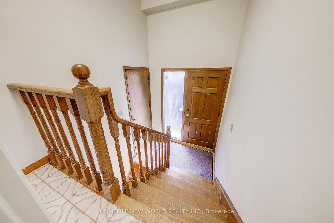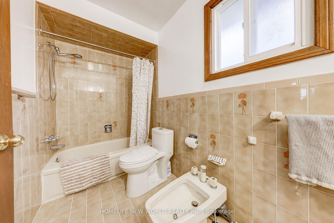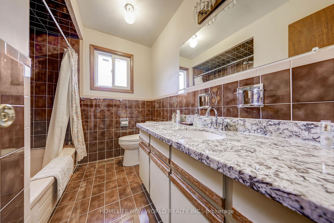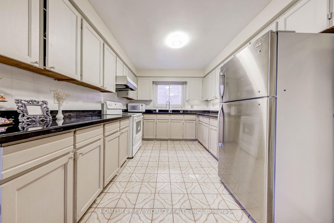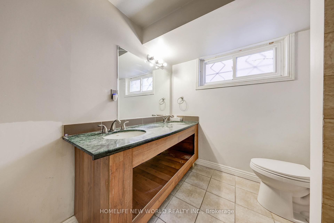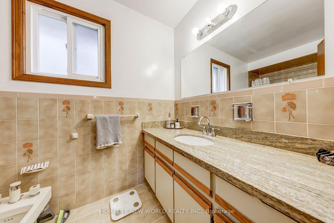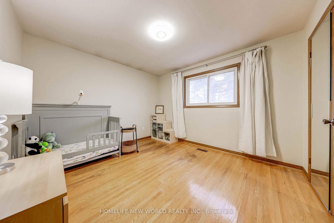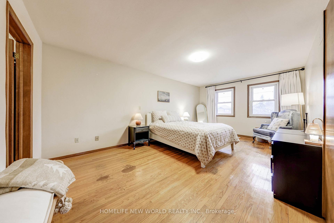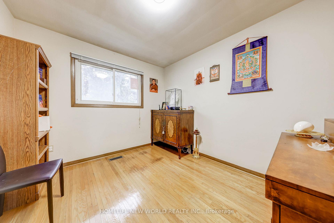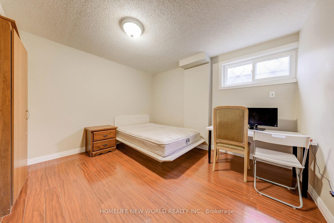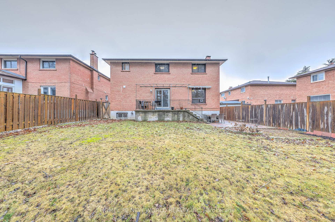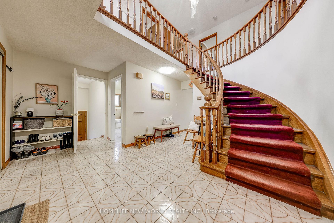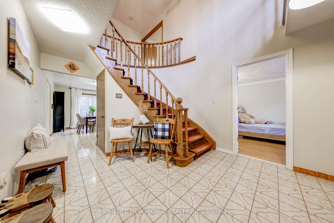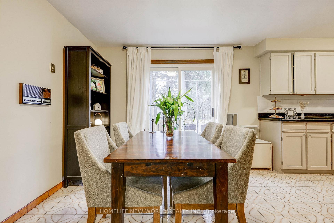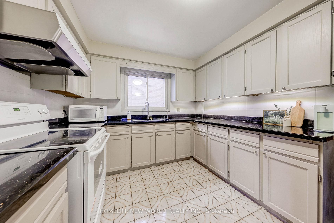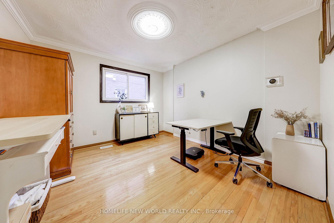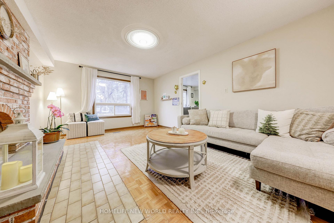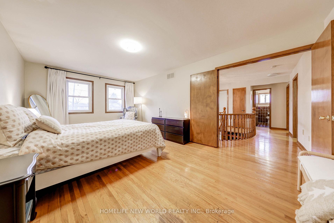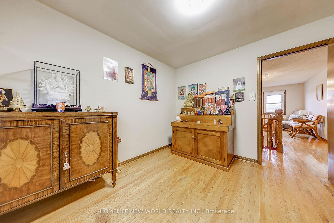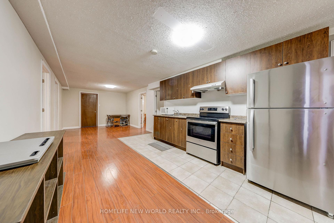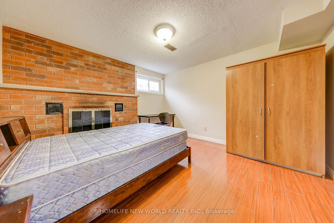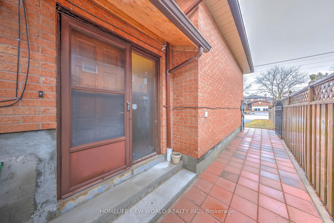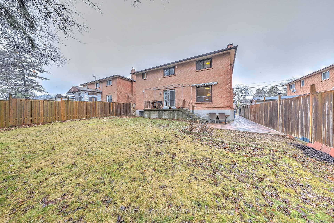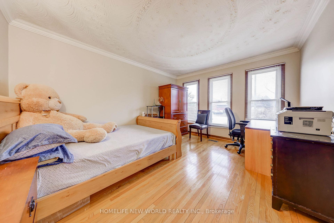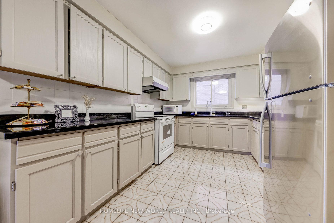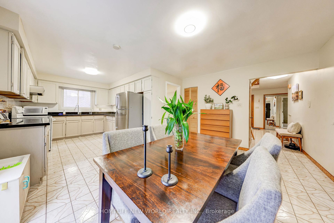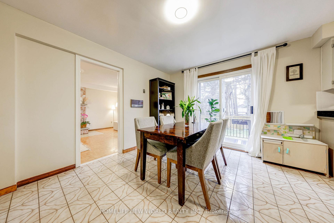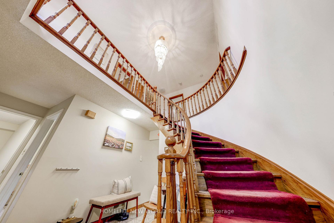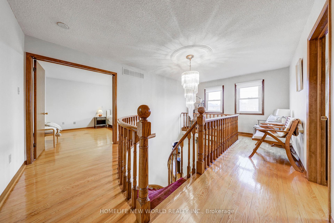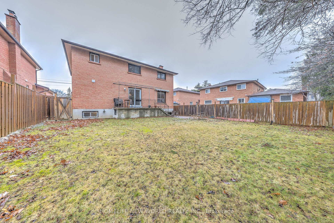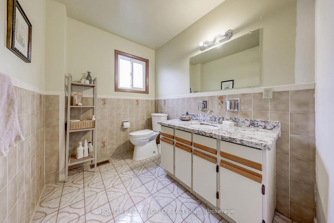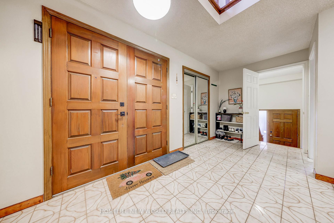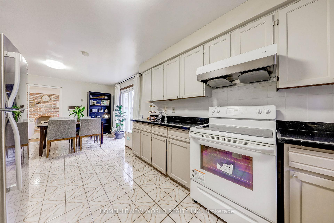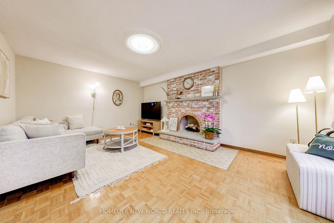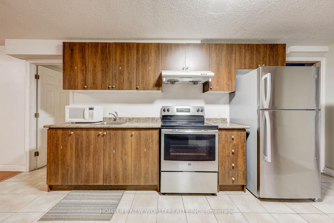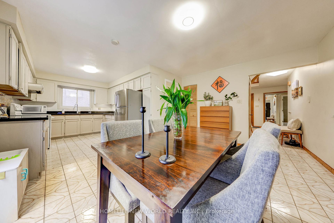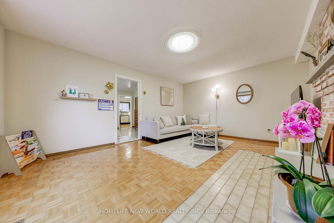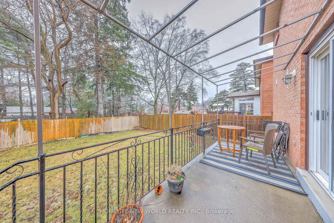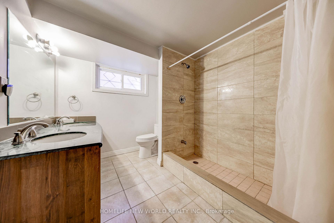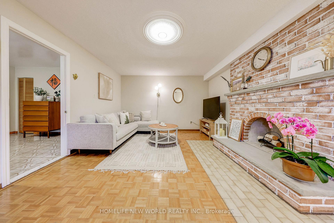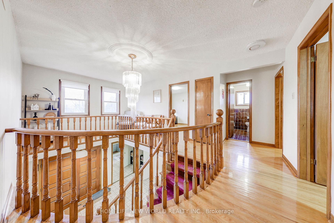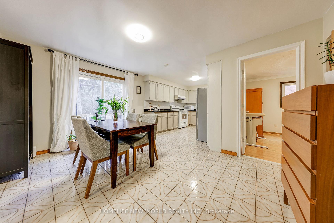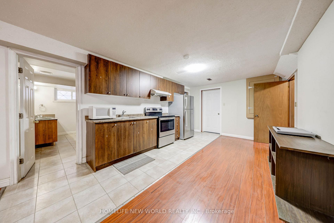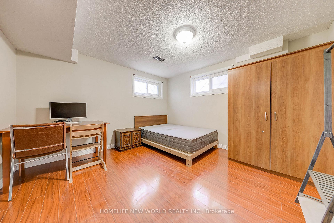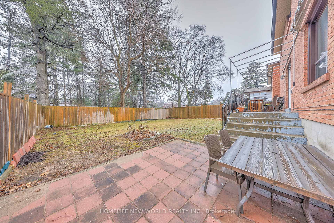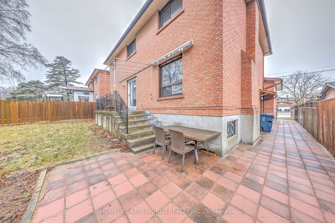$1,500,000
Available - For Sale
Listing ID: E12091769
3435 Ellesmere Road , Toronto, M1C 1H2, Toronto
| This must-see property offers exceptional value in a high-demand area, just a short walk to the University of Toronto, Centennial College, and the upcoming Scarborough Academy of Medicine and Integrated Health (SAMIH). Conveniently located near Highway 401, TTC, parks, and scenic trails. Perfect for multi-generational living or a smart investment opportunity with 3 compliant, self-contained units. The stunning basement features a spacious 3-bedroom apartment with its own private entrance and a large, family-sized kitchen. A rare opportunity to own a beautiful home that also serves as a significant income generator. |
| Price | $1,500,000 |
| Taxes: | $5779.53 |
| Occupancy: | Owner |
| Address: | 3435 Ellesmere Road , Toronto, M1C 1H2, Toronto |
| Directions/Cross Streets: | Ellesmere Rd & Conlins Rd |
| Rooms: | 8 |
| Bedrooms: | 4 |
| Bedrooms +: | 3 |
| Family Room: | T |
| Basement: | Finished, Separate Ent |
| Level/Floor | Room | Length(ft) | Width(ft) | Descriptions | |
| Room 1 | Ground | Office | 14.33 | 11.25 | Hardwood Floor |
| Room 2 | Ground | Other | 11.25 | 10.82 | Hardwood Floor |
| Room 3 | Ground | Kitchen | 11.74 | 9.74 | Ceramic Floor, Granite Counters |
| Room 4 | Ground | Breakfast | 14.24 | 10.99 | Ceramic Floor, W/O To Yard |
| Room 5 | Ground | Living Ro | 17.09 | 12.6 | Fireplace, Hardwood Floor, Granite Counters |
| Room 6 | Second | Primary B | 19.16 | 10.99 | Walk-In Closet(s), 4 Pc Ensuite, Laminate |
| Room 7 | Second | Bedroom 2 | 11.84 | 11.68 | Laminate, Closet, Granite Counters |
| Room 8 | Second | Bedroom 3 | 11.84 | 10.82 | Laminate, Closet |
| Room 9 | Second | Bedroom 4 | 10.82 | 9.51 | Laminate, Closet |
| Room 10 | Basement | Bedroom | 11.84 | 11.32 | Laminate |
| Room 11 | Basement | Bedroom | 11.84 | 11.58 | Laminate |
| Room 12 | Basement | Bedroom | 11.84 | 11.68 | Laminate |
| Room 13 |
| Washroom Type | No. of Pieces | Level |
| Washroom Type 1 | 4 | Second |
| Washroom Type 2 | 4 | Second |
| Washroom Type 3 | 3 | Ground |
| Washroom Type 4 | 3 | Basement |
| Washroom Type 5 | 0 |
| Total Area: | 0.00 |
| Property Type: | Detached |
| Style: | 2-Storey |
| Exterior: | Brick |
| Garage Type: | Attached |
| (Parking/)Drive: | Private |
| Drive Parking Spaces: | 4 |
| Park #1 | |
| Parking Type: | Private |
| Park #2 | |
| Parking Type: | Private |
| Pool: | None |
| Approximatly Square Footage: | 2500-3000 |
| Property Features: | Fenced Yard, Library |
| CAC Included: | N |
| Water Included: | N |
| Cabel TV Included: | N |
| Common Elements Included: | N |
| Heat Included: | N |
| Parking Included: | N |
| Condo Tax Included: | N |
| Building Insurance Included: | N |
| Fireplace/Stove: | Y |
| Heat Type: | Forced Air |
| Central Air Conditioning: | Central Air |
| Central Vac: | N |
| Laundry Level: | Syste |
| Ensuite Laundry: | F |
| Elevator Lift: | False |
| Sewers: | Sewer |
$
%
Years
This calculator is for demonstration purposes only. Always consult a professional
financial advisor before making personal financial decisions.
| Although the information displayed is believed to be accurate, no warranties or representations are made of any kind. |
| HOMELIFE NEW WORLD REALTY INC. |
|
|

Kalpesh Patel (KK)
Broker
Dir:
416-418-7039
Bus:
416-747-9777
Fax:
416-747-7135
| Virtual Tour | Book Showing | Email a Friend |
Jump To:
At a Glance:
| Type: | Freehold - Detached |
| Area: | Toronto |
| Municipality: | Toronto E10 |
| Neighbourhood: | Highland Creek |
| Style: | 2-Storey |
| Tax: | $5,779.53 |
| Beds: | 4+3 |
| Baths: | 4 |
| Fireplace: | Y |
| Pool: | None |
Locatin Map:
Payment Calculator:

