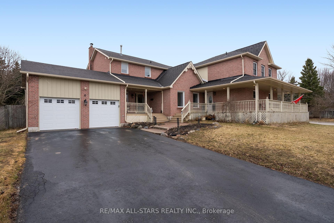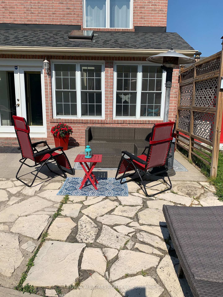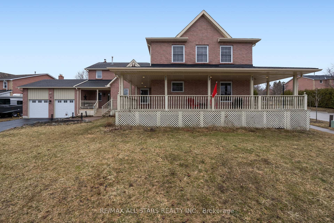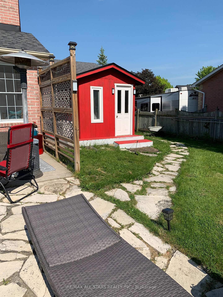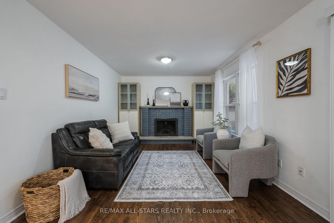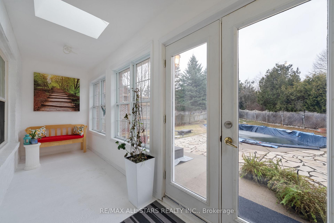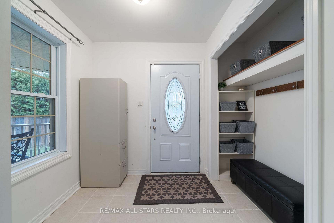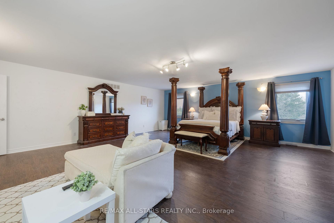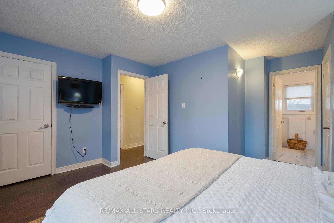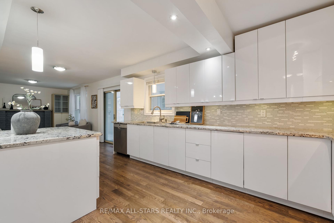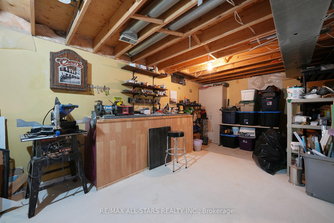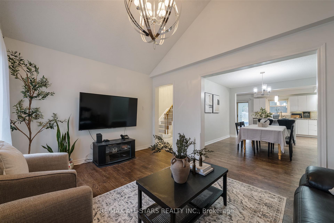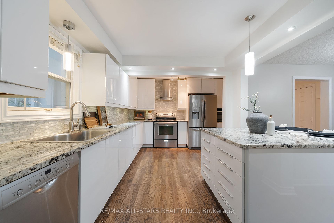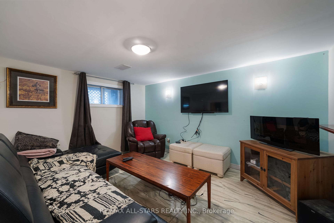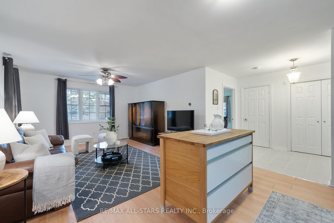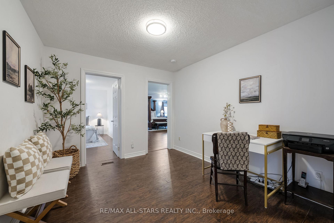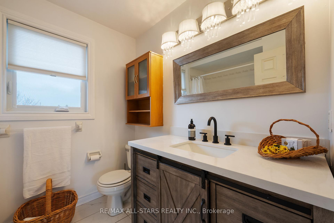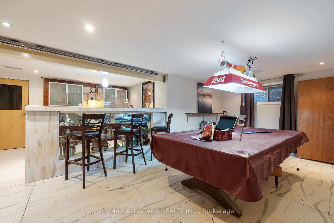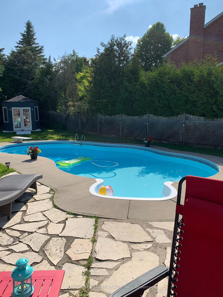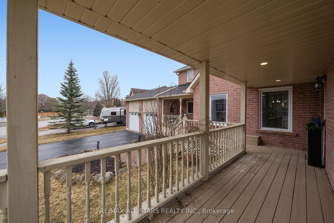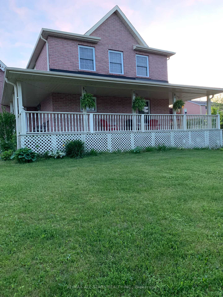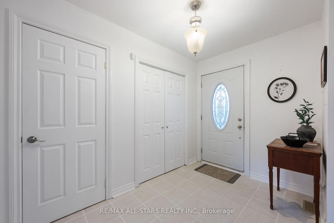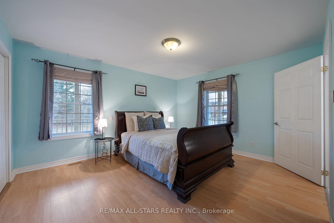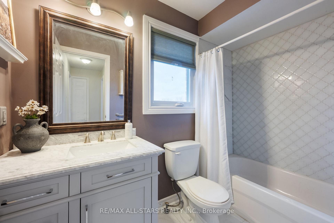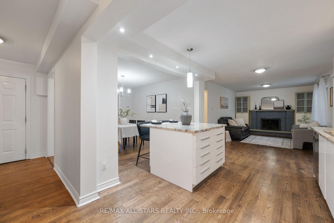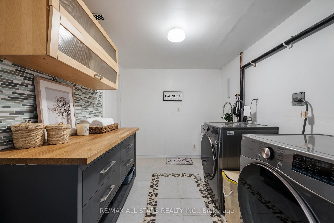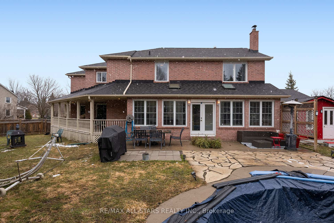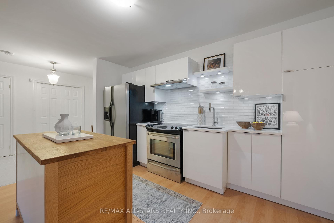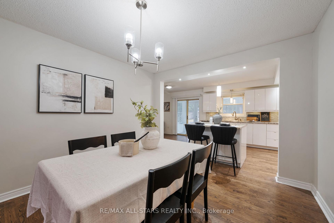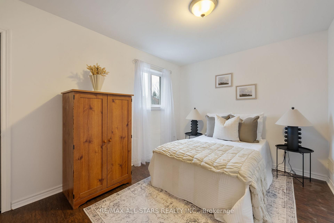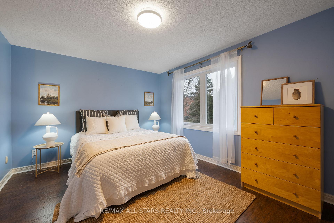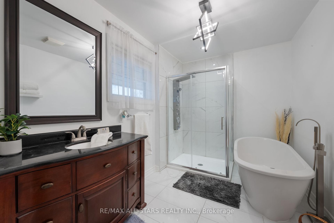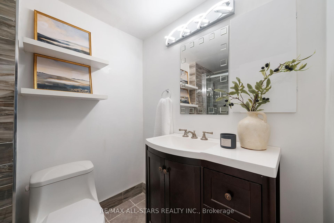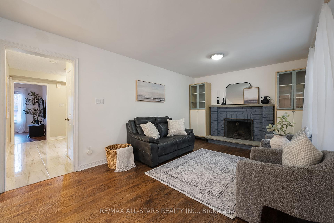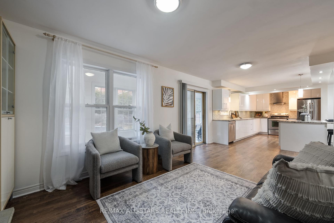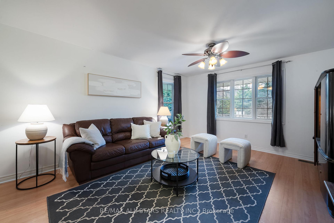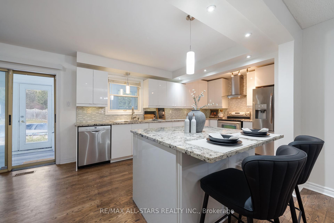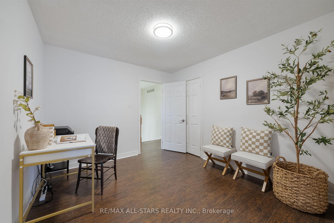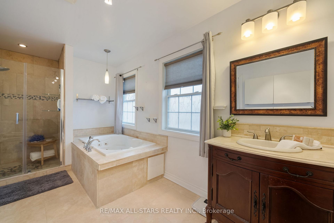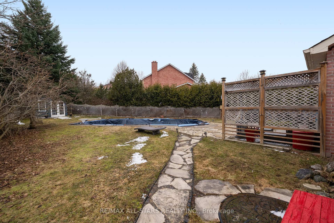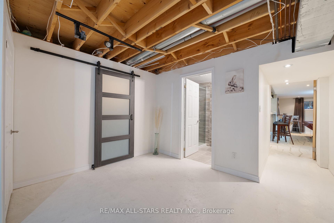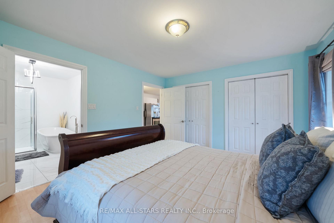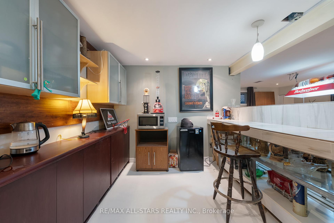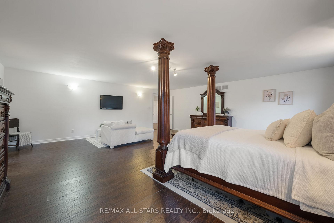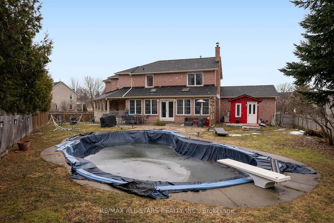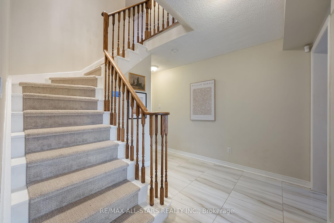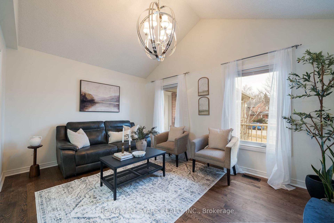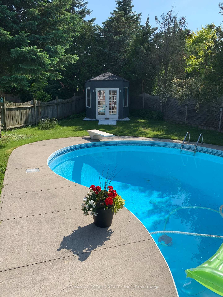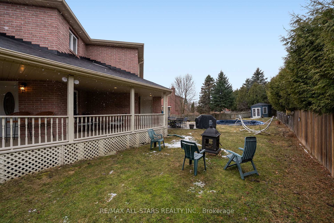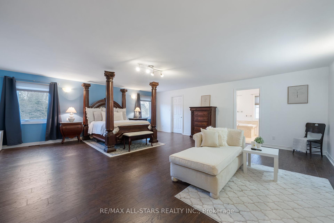$1,549,000
Available - For Sale
Listing ID: N12040877
6 Milne Cour , Uxbridge, L9P 1T7, Durham
| A rare opportunity in Quaker Village! This expansive 3,664 sq' home (over 5,000 sq' including the basement) offers incredible flexibility for multigenerational living, a home-based business, or private guest accommodations. The thoughtfully designed main-floor addition (built in 2008) provides a self-contained living space with its own living room, kitchen, bedroom, and bathroom, plus a dedicated furnace and A/C. Upstairs, you'll find 4 spacious bedrooms, including a massive primary suite, an office/den, and 3 bathrooms (2 are ensuites).The main level boasts multiple living areas, including a bright sunroom with a walkout to the backyard perfect as is or, with a renovation, could be transformed to expand the living room and kitchen, adding even more square footage. The well-developed basement features a large rec room with a bar, bathroom, large laundry room, and ample storage. Outside, enjoy your private backyard with a 9 deep pool and wrap-around covered porches, ideal for soaking in the views of this nearly 1/3-acre corner lot. Conveniently located within walking distance to Quaker Village schools, parks, walking trails, a leash-free dog park, and downtown amenities. Plus, easy access to Hwy 407 & 404 for commuting! This home is full of possibilities don't miss out! |
| Price | $1,549,000 |
| Taxes: | $8474.76 |
| Occupancy: | Owner |
| Address: | 6 Milne Cour , Uxbridge, L9P 1T7, Durham |
| Directions/Cross Streets: | Brock St. W/Quaker Village Dr |
| Rooms: | 11 |
| Rooms +: | 2 |
| Bedrooms: | 5 |
| Bedrooms +: | 0 |
| Family Room: | T |
| Basement: | Full, Partially Fi |
| Level/Floor | Room | Length(ft) | Width(ft) | Descriptions | |
| Room 1 | Main | Living Ro | 15.32 | 11.09 | Cathedral Ceiling(s), Hardwood Floor, Open Concept |
| Room 2 | Main | Dining Ro | 13.05 | 11.15 | Open Concept, Hardwood Floor, Combined w/Kitchen |
| Room 3 | Main | Kitchen | 16.86 | 10.27 | Combined w/Family, Centre Island, W/O To Sunroom |
| Room 4 | Main | Family Ro | 17.02 | 11.25 | Fireplace, Hardwood Floor, West View |
| Room 5 | Main | Sitting | 13.15 | 12.82 | Combined w/Kitchen, Large Window, W/O To Porch |
| Room 6 | Main | Kitchen | 9.84 | 13.19 | |
| Room 7 | Main | Bedroom 5 | 14.04 | 12.5 | 4 Pc Ensuite, Double Closet, East View |
| Room 8 | Main | Sunroom | 29 | 4.99 | Overlooks Pool, W/O To Pool, West View |
| Room 9 | Second | Primary B | 22.99 | 22.24 | 5 Pc Ensuite, Heated Floor, Walk-In Closet(s) |
| Room 10 | Second | Bedroom 2 | 16.14 | 14.92 | 4 Pc Ensuite, Double Closet, West View |
| Room 11 | Second | Bedroom 3 | 10.99 | 10.5 | Walk-In Closet(s), West View |
| Room 12 | Second | Bedroom 4 | 14.24 | 9.05 | Closet |
| Room 13 | Second | Office | 10.99 | 10.2 | Closet |
| Room 14 | Basement | Recreatio | 39.36 | 22.66 | B/I Bar, 3 Pc Ensuite |
| Room 15 | Basement | Workshop | 30.21 | 23.35 | Unfinished |
| Washroom Type | No. of Pieces | Level |
| Washroom Type 1 | 2 | Ground |
| Washroom Type 2 | 4 | Ground |
| Washroom Type 3 | 4 | Second |
| Washroom Type 4 | 3 | Basement |
| Washroom Type 5 | 0 |
| Total Area: | 0.00 |
| Approximatly Age: | 31-50 |
| Property Type: | Detached |
| Style: | 2-Storey |
| Exterior: | Brick |
| Garage Type: | Attached |
| (Parking/)Drive: | Private Do |
| Drive Parking Spaces: | 4 |
| Park #1 | |
| Parking Type: | Private Do |
| Park #2 | |
| Parking Type: | Private Do |
| Pool: | Inground |
| Other Structures: | Garden Shed |
| Approximatly Age: | 31-50 |
| Approximatly Square Footage: | 3500-5000 |
| Property Features: | Cul de Sac/D, Greenbelt/Conserva |
| CAC Included: | N |
| Water Included: | N |
| Cabel TV Included: | N |
| Common Elements Included: | N |
| Heat Included: | N |
| Parking Included: | N |
| Condo Tax Included: | N |
| Building Insurance Included: | N |
| Fireplace/Stove: | Y |
| Heat Type: | Forced Air |
| Central Air Conditioning: | Central Air |
| Central Vac: | N |
| Laundry Level: | Syste |
| Ensuite Laundry: | F |
| Sewers: | Sewer |
| Utilities-Cable: | A |
| Utilities-Hydro: | Y |
$
%
Years
This calculator is for demonstration purposes only. Always consult a professional
financial advisor before making personal financial decisions.
| Although the information displayed is believed to be accurate, no warranties or representations are made of any kind. |
| RE/MAX ALL-STARS REALTY INC. |
|
|

Kalpesh Patel (KK)
Broker
Dir:
416-418-7039
Bus:
416-747-9777
Fax:
416-747-7135
| Virtual Tour | Book Showing | Email a Friend |
Jump To:
At a Glance:
| Type: | Freehold - Detached |
| Area: | Durham |
| Municipality: | Uxbridge |
| Neighbourhood: | Uxbridge |
| Style: | 2-Storey |
| Approximate Age: | 31-50 |
| Tax: | $8,474.76 |
| Beds: | 5 |
| Baths: | 6 |
| Fireplace: | Y |
| Pool: | Inground |
Locatin Map:
Payment Calculator:

