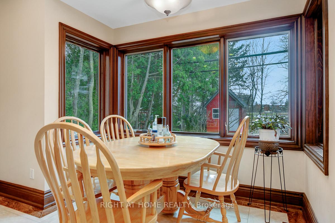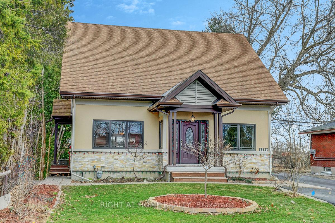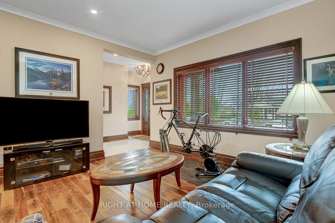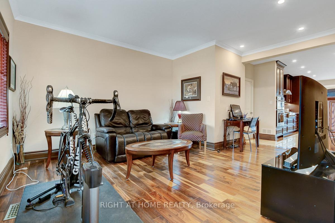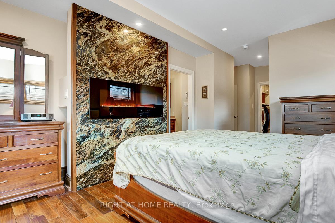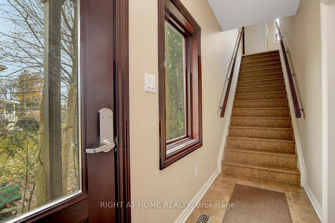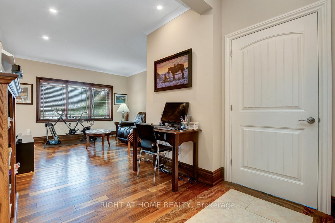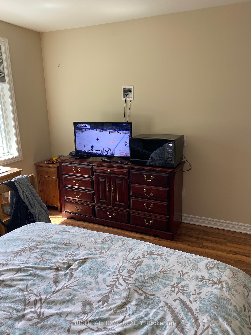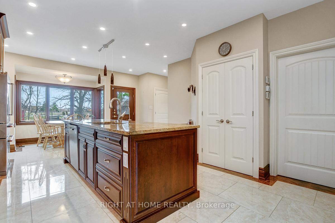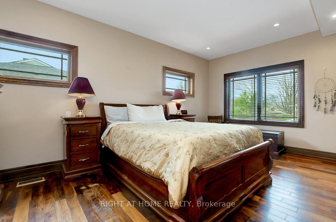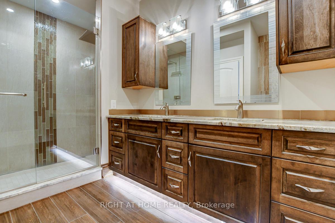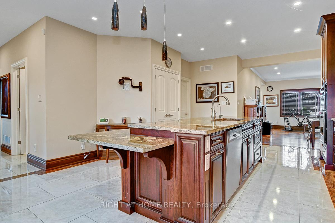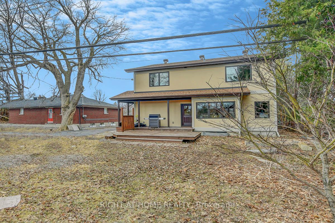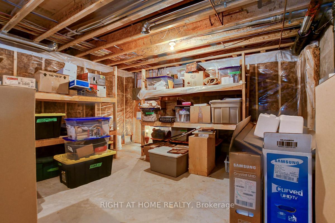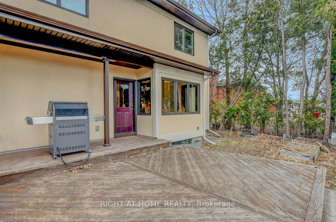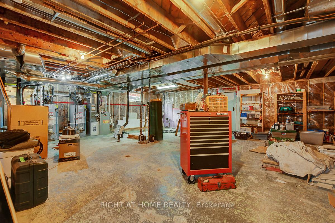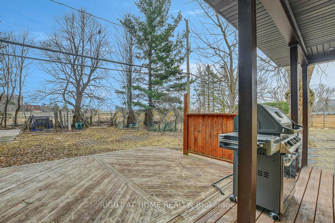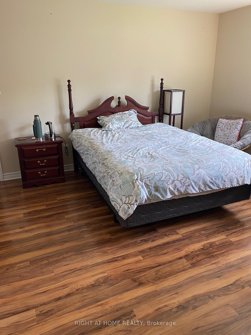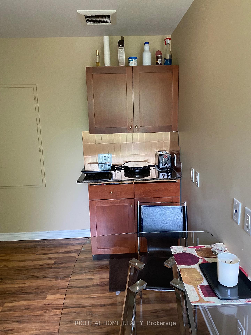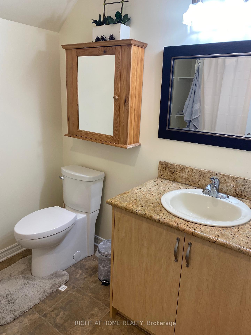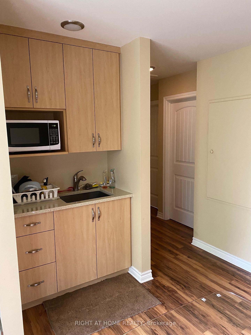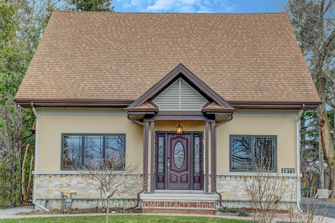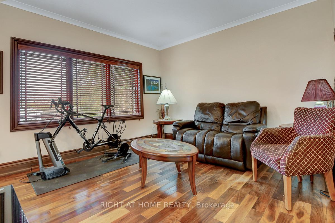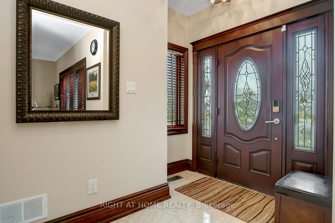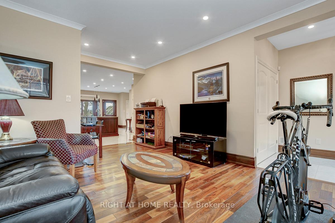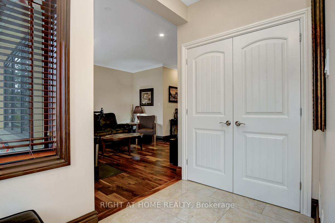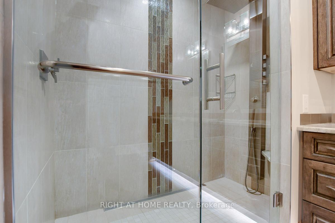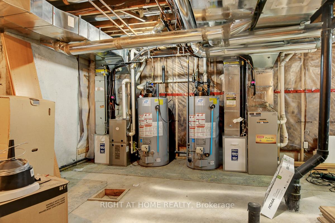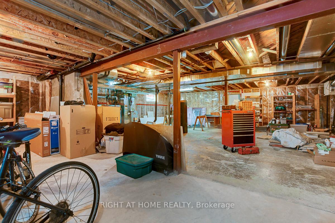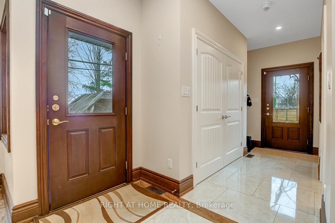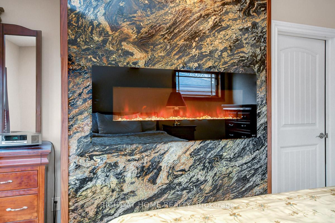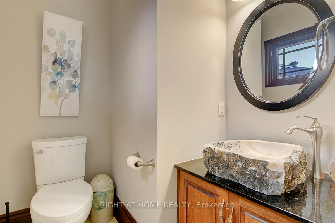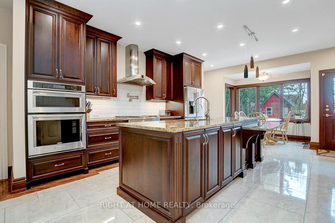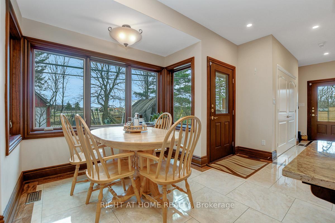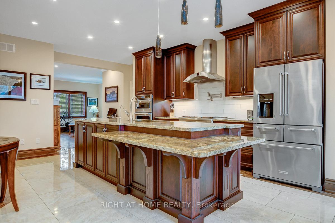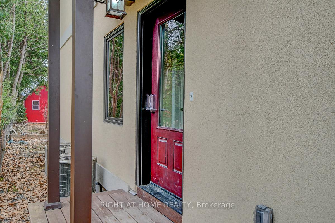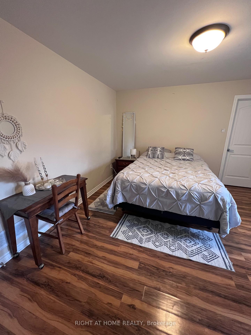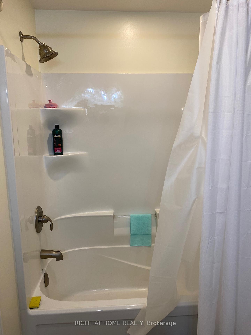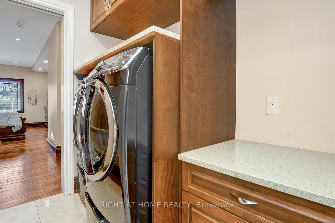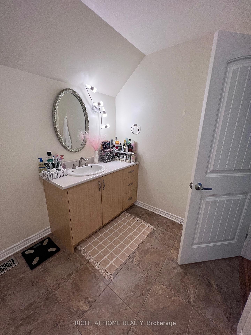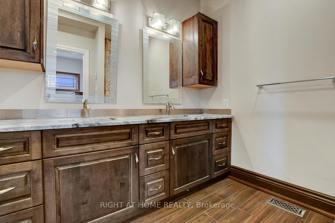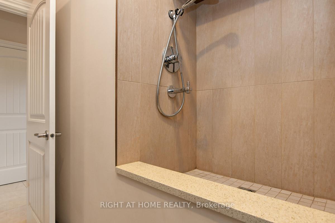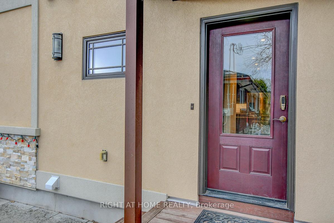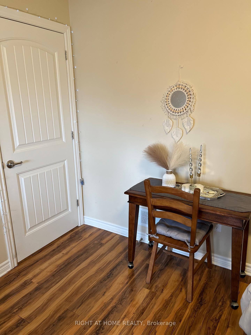$1,199,000
Available - For Sale
Listing ID: X12090624
1271 Field Stre , Belair Park - Copeland Park and Area, K2C 2P9, Ottawa
| One of Kind, 4 bedroom, 5 bath detached home located in Sought after Bel-Air Park on large lot backing onto Greenspace! This home was rebuilt in 2015 and provides multiple possibilities as a family home, in-law potential and/or rental income. Features 4 bedrooms all with ensuite baths, laundry on main & 2nd floor, unspoiled basement with great potential, 400 amp service, 2 hot water tanks (2015), 2 furnaces (2015), , 2 air conditioners (2015); Air Exchanger (2015); Gas Stove with Grill (Monogram), Pella Windows are Stained Clear Pine, double glazed, Doors are also Pella with Fiberglass Insulation, Roof offers 35 Year Shingles (2015); Fantastic chef's kitchen with built-in Stainless Steal appliances, Large pantry, large island with breakfast bar & Brazilian granite counters (with Mica and Agate Embedded), 2 x 2 Porcelain Tile with in floor heating with a Walnut Look Porcelain Border; Main floor primary bedroom offers 4" Width Black walnut flooring, beautiful Brazillian Granite accent wall with electric fireplace, walk in closet & ensuite bath with double sinks, heated flooring; pot lighting, plenty of natural light; crown moulding in Living Room; Main Floor Laundry offers a Sink with Water and Hand Shower - Great to wash a small dog - See Attached Sheet giving more Details of the Home; Close to pond, trails & lookouts, walking distance to bus station, transit, College Square, schools, parks & Algonquin College. |
| Price | $1,199,000 |
| Taxes: | $8422.00 |
| Assessment Year: | 2024 |
| Occupancy: | Owner |
| Address: | 1271 Field Stre , Belair Park - Copeland Park and Area, K2C 2P9, Ottawa |
| Directions/Cross Streets: | Woodroffe |
| Rooms: | 13 |
| Bedrooms: | 4 |
| Bedrooms +: | 0 |
| Family Room: | F |
| Basement: | Unfinished |
| Level/Floor | Room | Length(ft) | Width(ft) | Descriptions | |
| Room 1 | Main | Foyer | Double Closet, Tile Floor, Window | ||
| Room 2 | Main | Living Ro | 14.01 | 13.19 | Hardwood Floor, Crown Moulding, Pot Lights |
| Room 3 | Main | Kitchen | 15.71 | 14.69 | B/I Appliances, Breakfast Bar, Granite Counters |
| Room 4 | Main | Dining Ro | 8.59 | 8 | Combined w/Kitchen, Window |
| Room 5 | Main | Primary B | 18.01 | 10.79 | 4 Pc Ensuite, Electric Fireplace, Hardwood Floor |
| Room 6 | Main | Laundry | |||
| Room 7 | Second | Bedroom | 16.01 | 14.01 | 3 Pc Ensuite |
| Room 8 | Second | Bedroom | 15.38 | 12.79 | 4 Pc Ensuite |
| Room 9 | Second | Bedroom | 14.1 | 9.84 | 3 Pc Ensuite |
| Room 10 | Second | Common Ro | 13.19 | 10 | |
| Room 11 |
| Washroom Type | No. of Pieces | Level |
| Washroom Type 1 | 2 | Main |
| Washroom Type 2 | 4 | Main |
| Washroom Type 3 | 4 | Second |
| Washroom Type 4 | 3 | Second |
| Washroom Type 5 | 3 | Second |
| Total Area: | 0.00 |
| Property Type: | Detached |
| Style: | 2-Storey |
| Exterior: | Stucco (Plaster), Stone |
| Garage Type: | None |
| (Parking/)Drive: | Lane |
| Drive Parking Spaces: | 4 |
| Park #1 | |
| Parking Type: | Lane |
| Park #2 | |
| Parking Type: | Lane |
| Pool: | None |
| Approximatly Square Footage: | 2500-3000 |
| CAC Included: | N |
| Water Included: | N |
| Cabel TV Included: | N |
| Common Elements Included: | N |
| Heat Included: | N |
| Parking Included: | N |
| Condo Tax Included: | N |
| Building Insurance Included: | N |
| Fireplace/Stove: | Y |
| Heat Type: | Forced Air |
| Central Air Conditioning: | Central Air |
| Central Vac: | N |
| Laundry Level: | Syste |
| Ensuite Laundry: | F |
| Sewers: | Sewer |
$
%
Years
This calculator is for demonstration purposes only. Always consult a professional
financial advisor before making personal financial decisions.
| Although the information displayed is believed to be accurate, no warranties or representations are made of any kind. |
| RIGHT AT HOME REALTY |
|
|

Kalpesh Patel (KK)
Broker
Dir:
416-418-7039
Bus:
416-747-9777
Fax:
416-747-7135
| Book Showing | Email a Friend |
Jump To:
At a Glance:
| Type: | Freehold - Detached |
| Area: | Ottawa |
| Municipality: | Belair Park - Copeland Park and Area |
| Neighbourhood: | 5401 - Bel Air Park |
| Style: | 2-Storey |
| Tax: | $8,422 |
| Beds: | 4 |
| Baths: | 5 |
| Fireplace: | Y |
| Pool: | None |
Locatin Map:
Payment Calculator:

