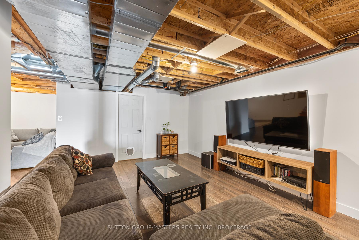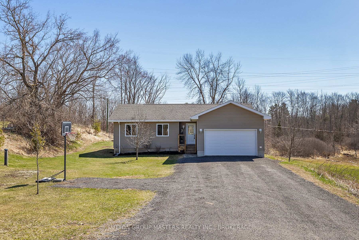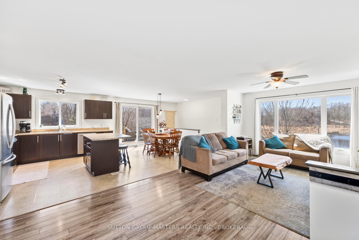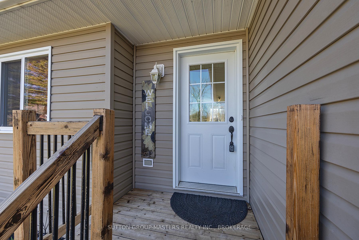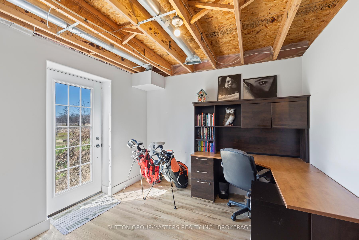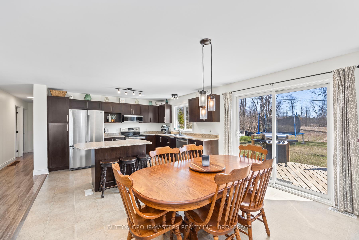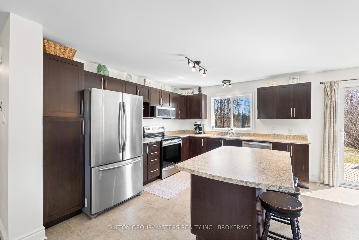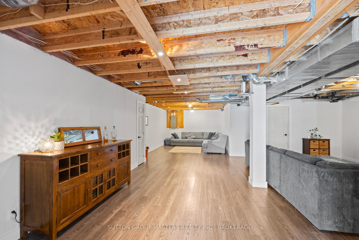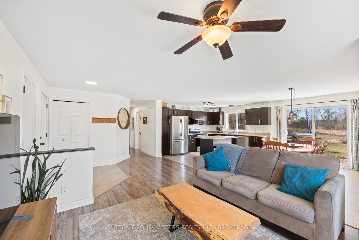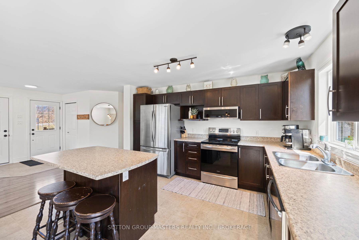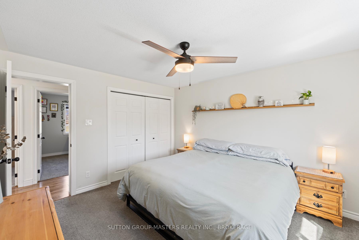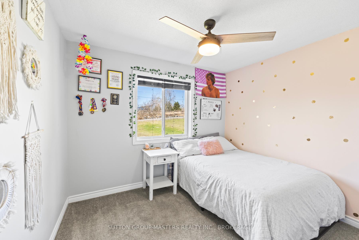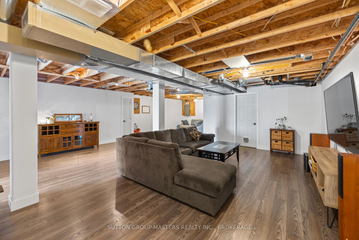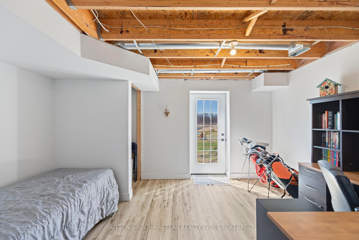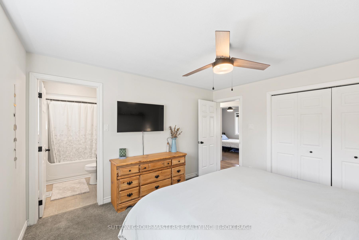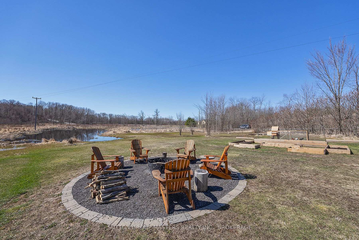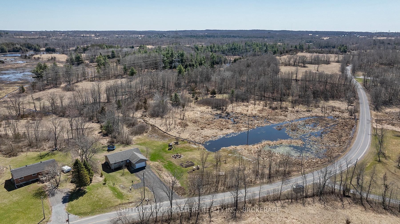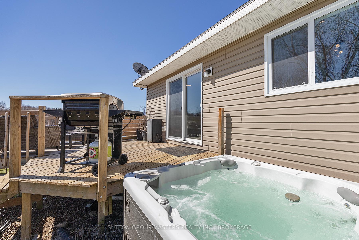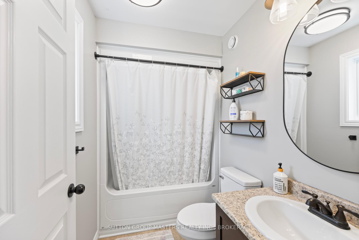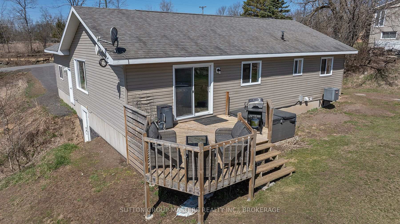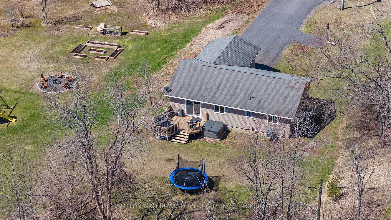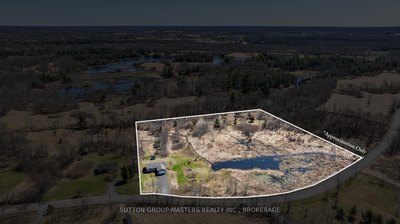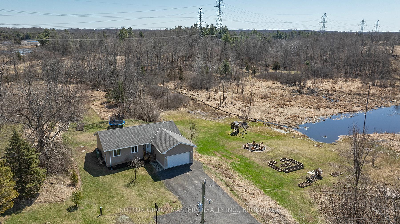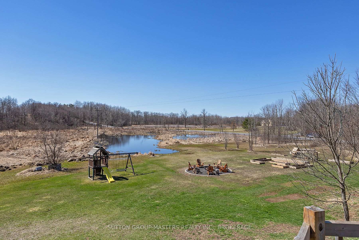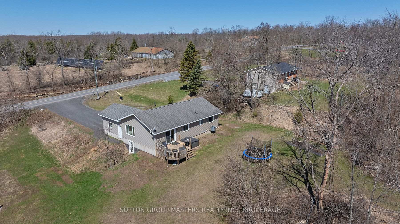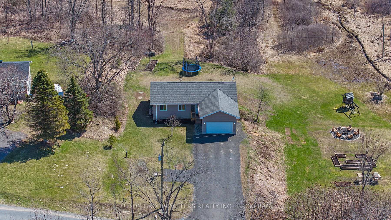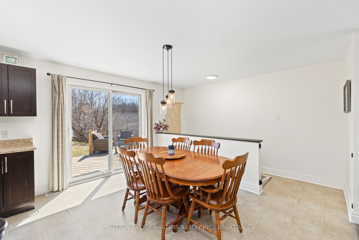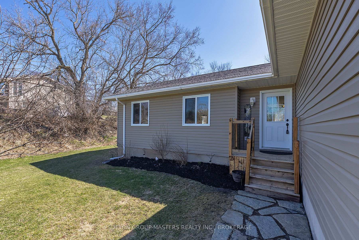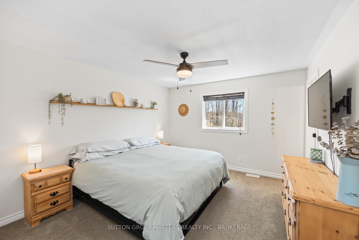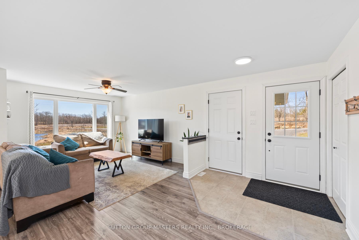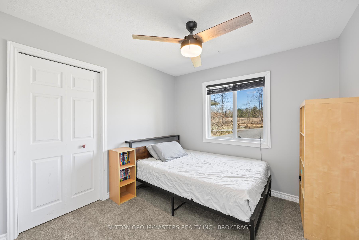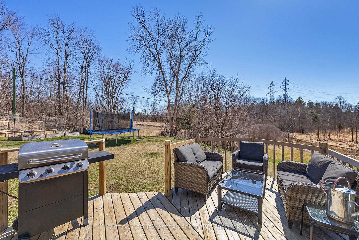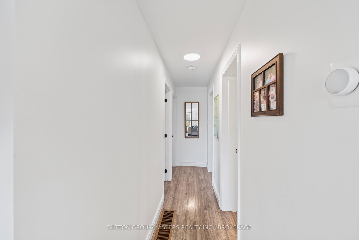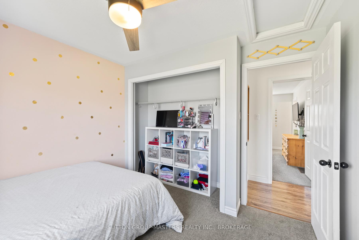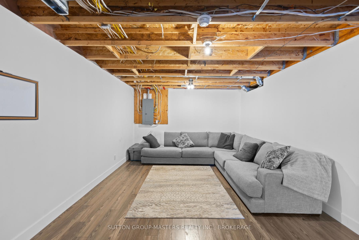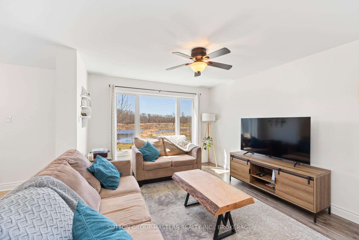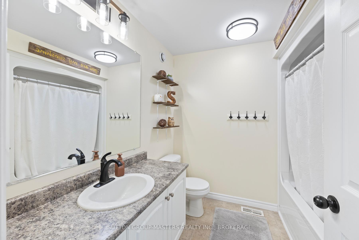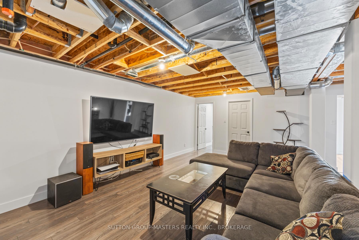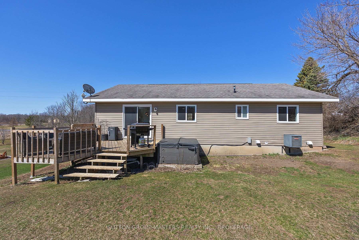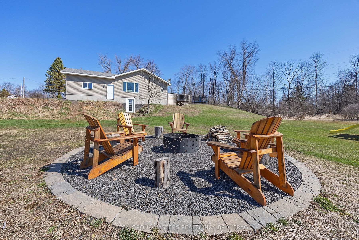$679,900
Available - For Sale
Listing ID: X12091419
5442 Hinchinbrooke Road , Frontenac, K0H 1W0, Frontenac
| Just moments off Highway 38 on scenic Hinchinbrook Road, this charming 13-year-old bungalow offers the perfect blend of comfort and nature. With 3 bedrooms, 2 bathrooms, and 1,221 square feet of well-designed living space, the home sits on a stunning 7.49-acre lot featuring a pond, walking trail and enough room to have some farm animals. The open-concept kitchen and living area are bright and welcoming, with large windows offering serene views of the pond and its surrounding wildlife. The spacious primary bedroom easily fits a king-size bed and includes a private ensuite, while two additional bedrooms share a full main bath. Downstairs, enjoy a large, mostly finished rec room, a walk-out office space, and a functional mechanical room perfect for work, play, or relaxation in a tranquil setting. |
| Price | $679,900 |
| Taxes: | $2878.00 |
| Assessment Year: | 2024 |
| Occupancy: | Owner |
| Address: | 5442 Hinchinbrooke Road , Frontenac, K0H 1W0, Frontenac |
| Directions/Cross Streets: | hinchinbrook |
| Rooms: | 8 |
| Rooms +: | 3 |
| Bedrooms: | 3 |
| Bedrooms +: | 0 |
| Family Room: | T |
| Basement: | Walk-Out, Partially Fi |
| Level/Floor | Room | Length(ft) | Width(ft) | Descriptions | |
| Room 1 | Main | Kitchen | 13.12 | 10.66 | B/I Appliances, Centre Island, Combined w/Dining |
| Room 2 | Main | Dining Ro | 13.12 | 7.31 | |
| Room 3 | Main | Living Ro | 11.97 | 12.99 | Carpet Free |
| Room 4 | Main | Primary B | 12.99 | 11.48 | |
| Room 5 | Main | Bedroom 2 | 9.51 | 9.51 | |
| Room 6 | Main | Bedroom 3 | 9.51 | 10.23 | |
| Room 7 | Main | Bathroom | 4.99 | 8 | 4 Pc Bath, Ensuite Bath |
| Room 8 | Main | Bathroom | 12.99 | 8 | 4 Pc Ensuite |
| Room 9 | Lower | Den | 23.35 | 20.99 | |
| Room 10 | Lower | Office | 9.84 | 14.24 | |
| Room 11 | Lower | Laundry | 12.99 | 10.99 | |
| Room 12 | Lower | Family Ro | 11.48 | 11.97 |
| Washroom Type | No. of Pieces | Level |
| Washroom Type 1 | 4 | Main |
| Washroom Type 2 | 4 | Main |
| Washroom Type 3 | 0 | |
| Washroom Type 4 | 0 | |
| Washroom Type 5 | 0 |
| Total Area: | 0.00 |
| Approximatly Age: | 6-15 |
| Property Type: | Detached |
| Style: | Bungalow |
| Exterior: | Vinyl Siding, Concrete Poured |
| Garage Type: | Attached |
| Drive Parking Spaces: | 6 |
| Pool: | None |
| Approximatly Age: | 6-15 |
| Approximatly Square Footage: | 1100-1500 |
| CAC Included: | N |
| Water Included: | N |
| Cabel TV Included: | N |
| Common Elements Included: | N |
| Heat Included: | N |
| Parking Included: | N |
| Condo Tax Included: | N |
| Building Insurance Included: | N |
| Fireplace/Stove: | N |
| Heat Type: | Forced Air |
| Central Air Conditioning: | Central Air |
| Central Vac: | N |
| Laundry Level: | Syste |
| Ensuite Laundry: | F |
| Elevator Lift: | False |
| Sewers: | Septic |
| Water: | Drilled W |
| Water Supply Types: | Drilled Well |
$
%
Years
This calculator is for demonstration purposes only. Always consult a professional
financial advisor before making personal financial decisions.
| Although the information displayed is believed to be accurate, no warranties or representations are made of any kind. |
| SUTTON GROUP-MASTERS REALTY INC., BROKERAGE |
|
|

Kalpesh Patel (KK)
Broker
Dir:
416-418-7039
Bus:
416-747-9777
Fax:
416-747-7135
| Virtual Tour | Book Showing | Email a Friend |
Jump To:
At a Glance:
| Type: | Freehold - Detached |
| Area: | Frontenac |
| Municipality: | Frontenac |
| Neighbourhood: | 47 - Frontenac South |
| Style: | Bungalow |
| Approximate Age: | 6-15 |
| Tax: | $2,878 |
| Beds: | 3 |
| Baths: | 2 |
| Fireplace: | N |
| Pool: | None |
Locatin Map:
Payment Calculator:

