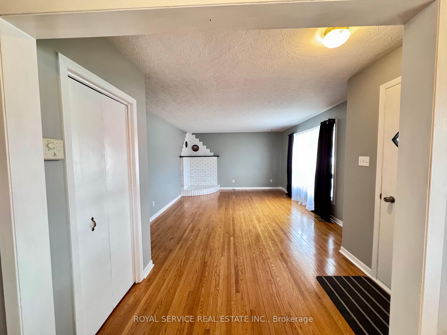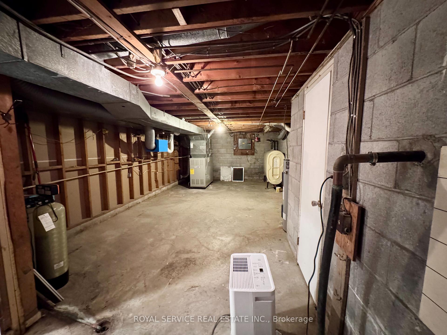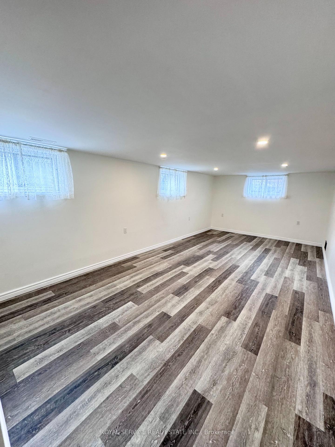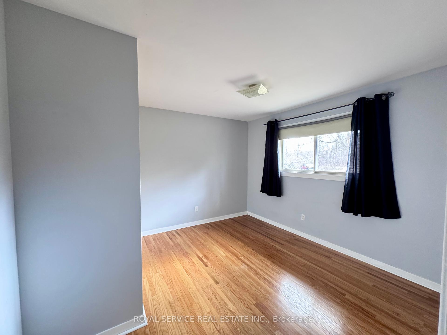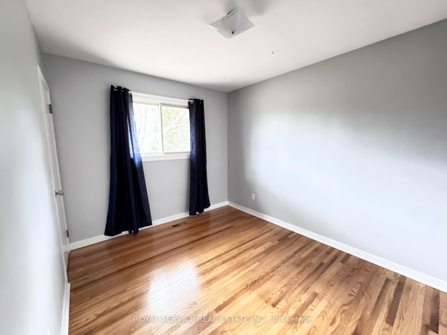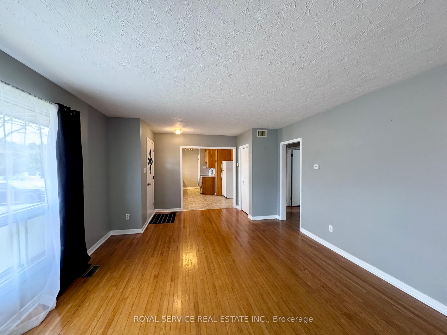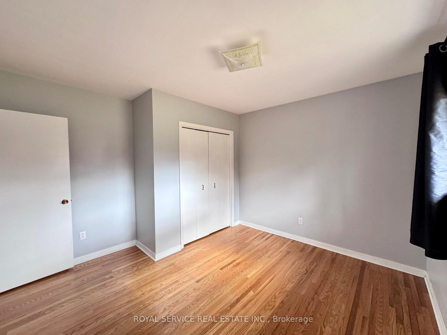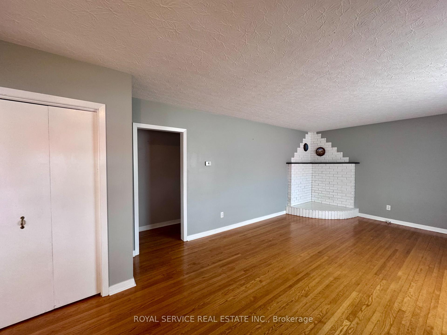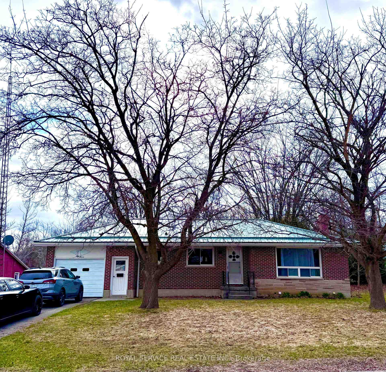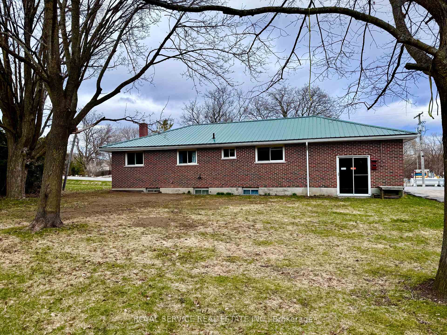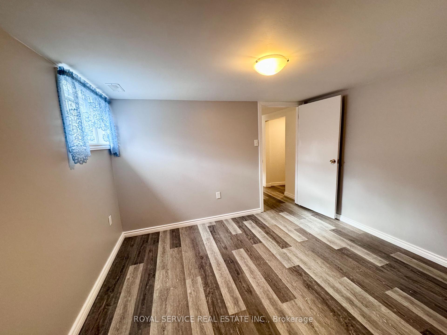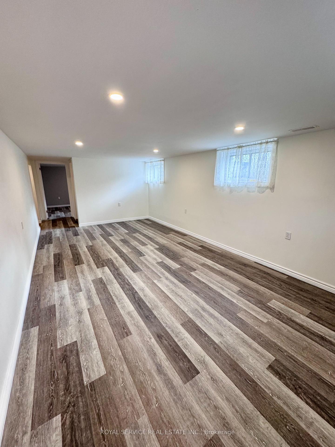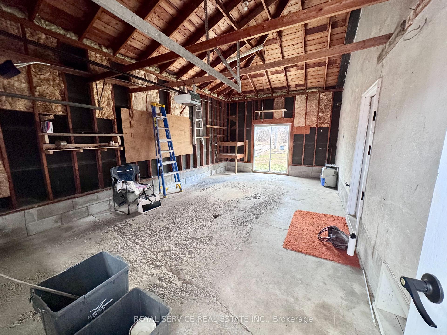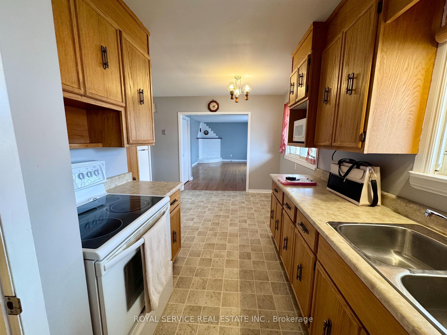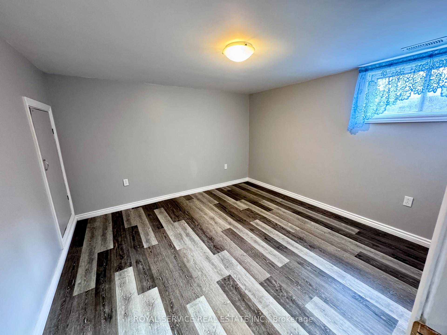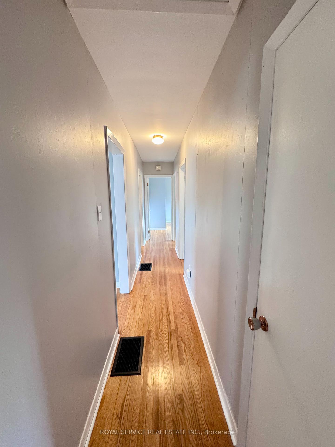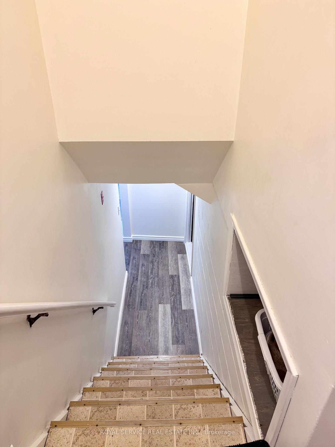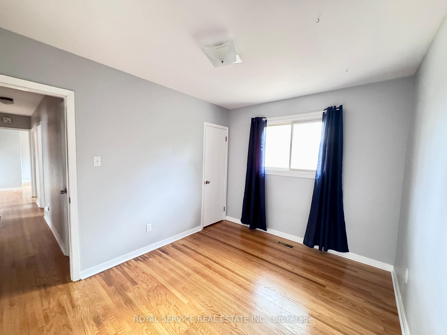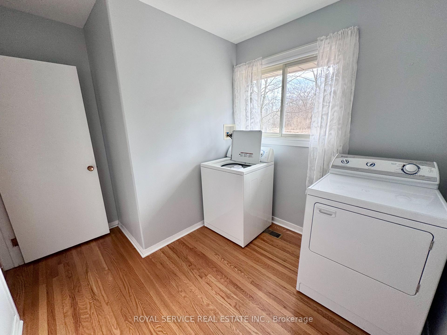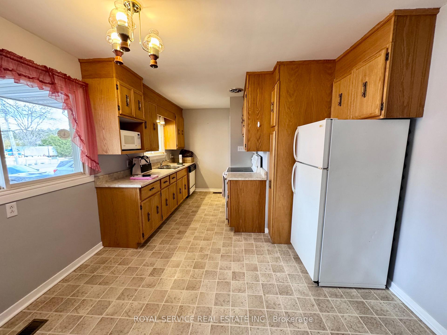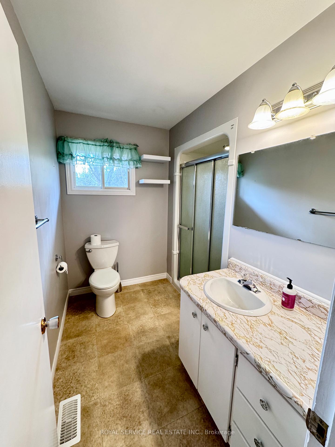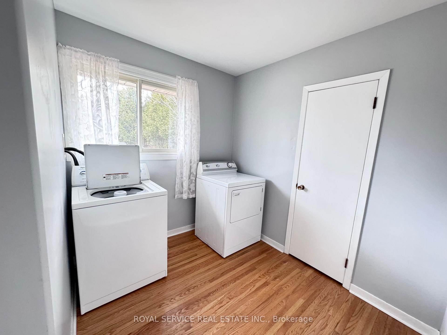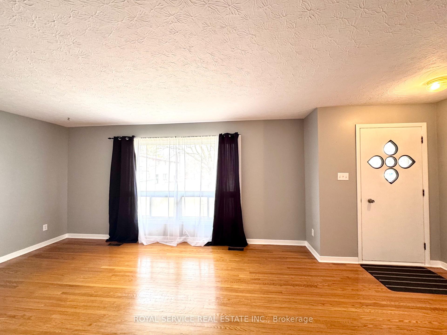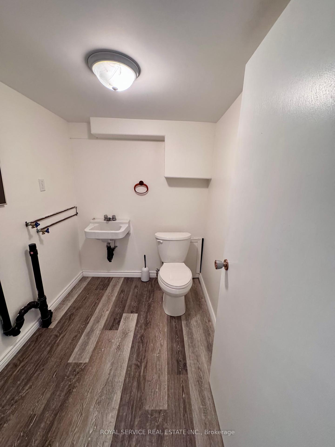$2,250
Available - For Rent
Listing ID: X12091265
57 George Stre , Trent Hills, K0K 3K0, Northumberland
| Welcome to this charming 2+1 bedroom, 1+1 bathroom bungalow available for lease in the heart of the picturesque village of Warkworth. This well-maintained home offers a bright and spacious living room filled with natural light, a functional kitchen with plenty of storage, and a cozy eat-in dining area. The main floor features two comfortable bedrooms, while the lower level includes a versatile bonus room ideal for a home office, guest space, or creative studio.A full bathroom on the main level and a convenient powder room downstairs offer practicality for everyday living. The home also includes a main-floor laundry area and a generous backyard perfect for gardening, entertaining, or simply relaxing outdoors. Parking is available in the private driveway, with space for 2 vehicles.Located within walking distance to Warkworth's charming downtown shops, cafes, and conveniences, this home combines small-town charm with everyday convenience. Enjoy nearby parks, school, and scenic trails, all while being just a short drive to Campbellford, Hastings, and Rice Lake. The property is available for immediate possession. |
| Price | $2,250 |
| Taxes: | $0.00 |
| Occupancy: | Vacant |
| Address: | 57 George Stre , Trent Hills, K0K 3K0, Northumberland |
| Directions/Cross Streets: | Walter St./Concession Street |
| Rooms: | 6 |
| Rooms +: | 4 |
| Bedrooms: | 2 |
| Bedrooms +: | 1 |
| Family Room: | T |
| Basement: | Full, Partially Fi |
| Furnished: | Unfu |
| Level/Floor | Room | Length(ft) | Width(ft) | Descriptions | |
| Room 1 | Main | Kitchen | 17.02 | 11.15 | |
| Room 2 | Main | Living Ro | 22.24 | 13.35 | |
| Room 3 | Main | Bedroom | 11.64 | 9.09 | Closet |
| Room 4 | Main | Laundry | 8.2 | 7.02 | Closet |
| Room 5 | Main | Bedroom 2 | 11.81 | 11.61 | Closet |
| Room 6 | Main | Bathroom | 8.23 | 4.92 | 3 Pc Bath |
| Room 7 | Basement | Recreatio | 21.12 | 11.22 | |
| Room 8 | Basement | Bathroom | 7.02 | 5.58 | 2 Pc Bath |
| Room 9 | Basement | Bedroom 3 | 10.82 | 11.25 | |
| Room 10 | Basement | Furnace R | 39.03 | 13.22 |
| Washroom Type | No. of Pieces | Level |
| Washroom Type 1 | 3 | Main |
| Washroom Type 2 | 2 | Basement |
| Washroom Type 3 | 0 | |
| Washroom Type 4 | 0 | |
| Washroom Type 5 | 0 |
| Total Area: | 0.00 |
| Approximatly Age: | 51-99 |
| Property Type: | Detached |
| Style: | Bungalow |
| Exterior: | Brick |
| Garage Type: | Attached |
| (Parking/)Drive: | Available, |
| Drive Parking Spaces: | 2 |
| Park #1 | |
| Parking Type: | Available, |
| Park #2 | |
| Parking Type: | Available |
| Park #3 | |
| Parking Type: | Private |
| Pool: | None |
| Laundry Access: | In Building, |
| Approximatly Age: | 51-99 |
| Approximatly Square Footage: | 700-1100 |
| Property Features: | Golf, Hospital |
| CAC Included: | Y |
| Water Included: | Y |
| Cabel TV Included: | N |
| Common Elements Included: | N |
| Heat Included: | Y |
| Parking Included: | Y |
| Condo Tax Included: | N |
| Building Insurance Included: | N |
| Fireplace/Stove: | N |
| Heat Type: | Forced Air |
| Central Air Conditioning: | Central Air |
| Central Vac: | N |
| Laundry Level: | Syste |
| Ensuite Laundry: | F |
| Elevator Lift: | False |
| Sewers: | Sewer |
| Utilities-Cable: | A |
| Utilities-Hydro: | Y |
| Although the information displayed is believed to be accurate, no warranties or representations are made of any kind. |
| ROYAL SERVICE REAL ESTATE INC. |
|
|

Kalpesh Patel (KK)
Broker
Dir:
416-418-7039
Bus:
416-747-9777
Fax:
416-747-7135
| Book Showing | Email a Friend |
Jump To:
At a Glance:
| Type: | Freehold - Detached |
| Area: | Northumberland |
| Municipality: | Trent Hills |
| Neighbourhood: | Warkworth |
| Style: | Bungalow |
| Approximate Age: | 51-99 |
| Beds: | 2+1 |
| Baths: | 2 |
| Fireplace: | N |
| Pool: | None |
Locatin Map:

