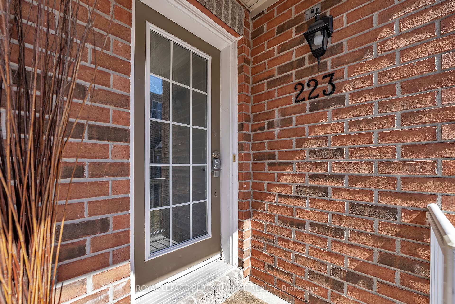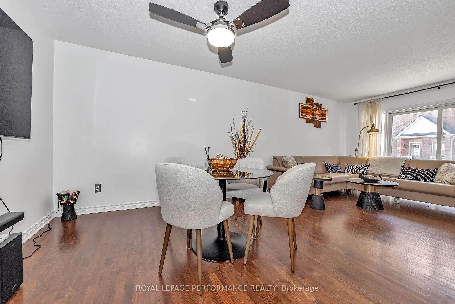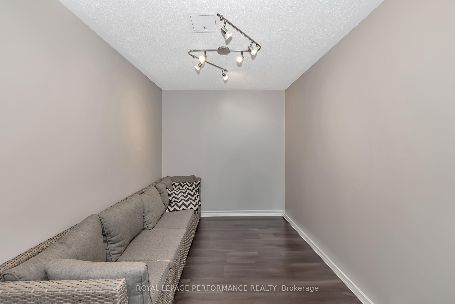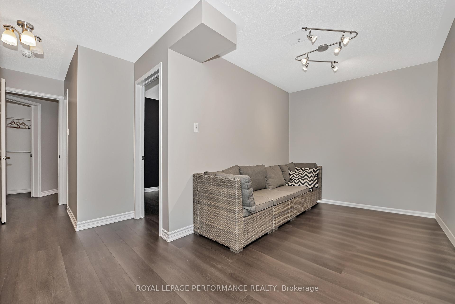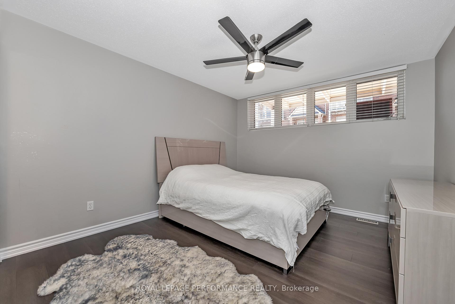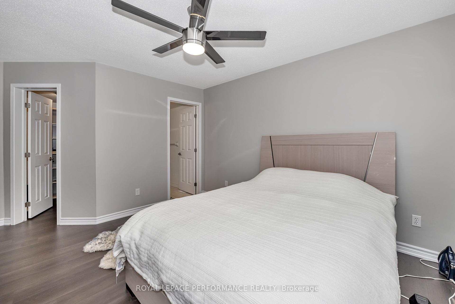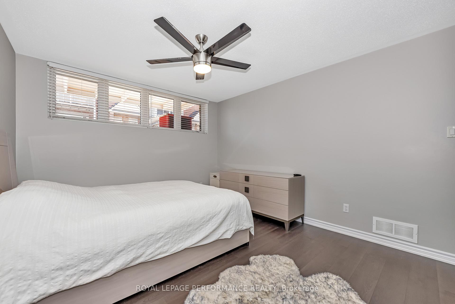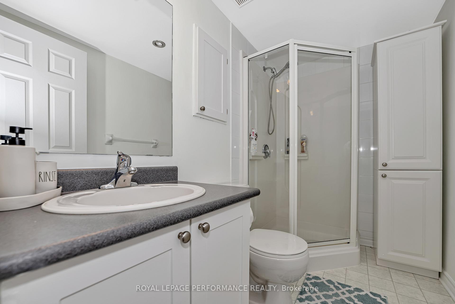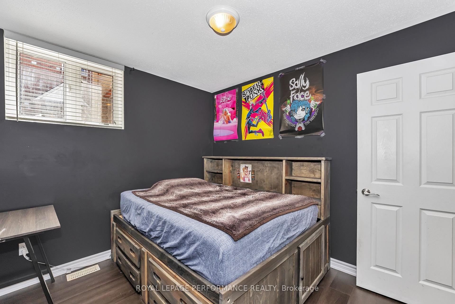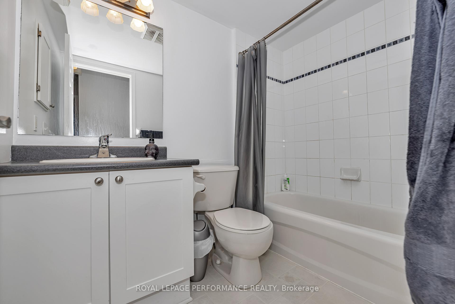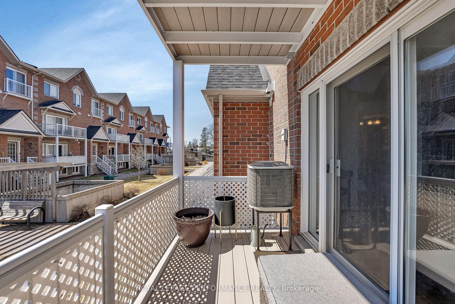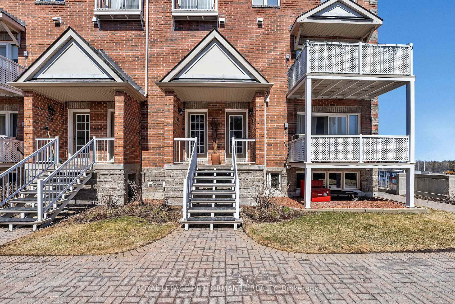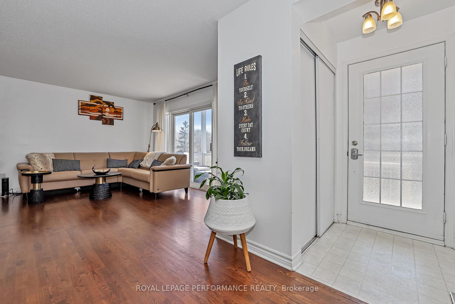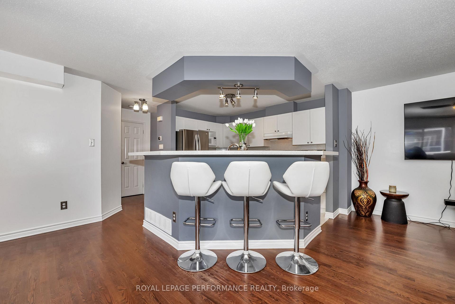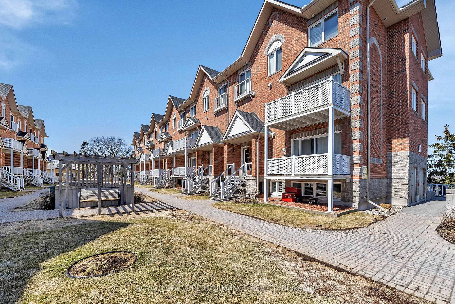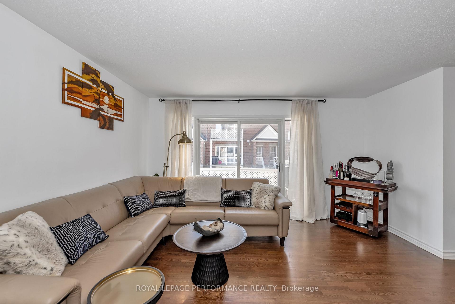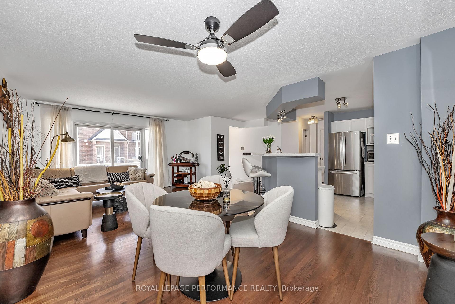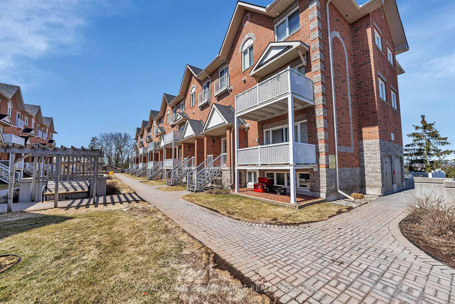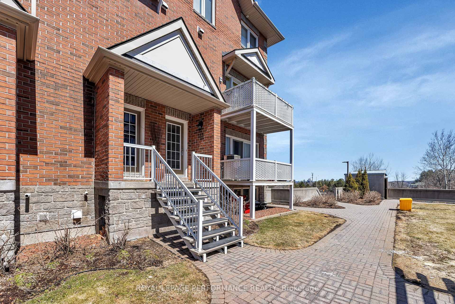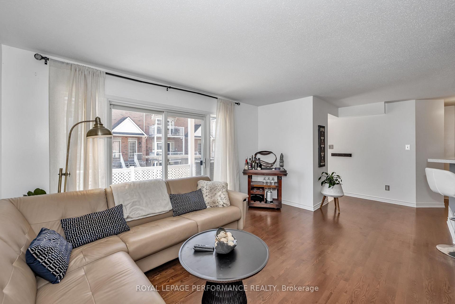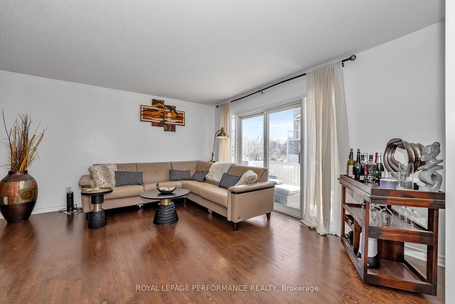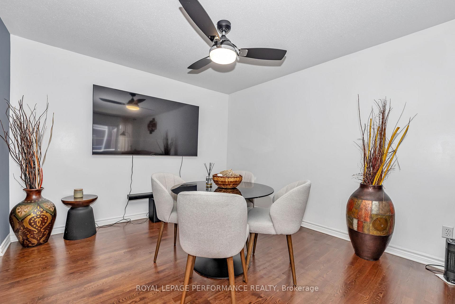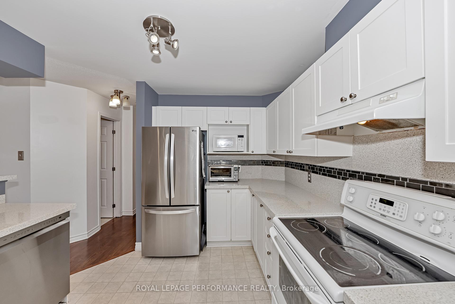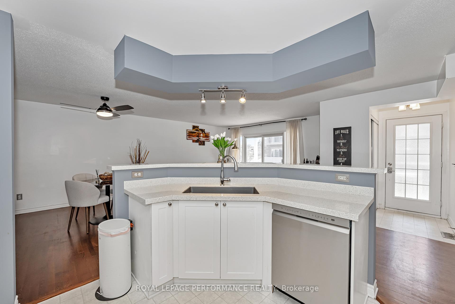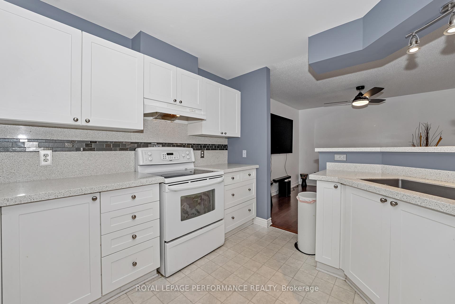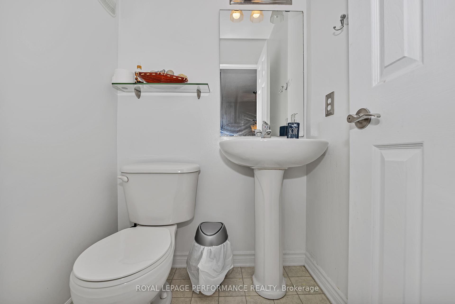$374,999
Available - For Sale
Listing ID: X12091560
3275 St. Joseph Boul , Orleans - Cumberland and Area, K1E 3Y3, Ottawa
| Welcome to Hillside Terrace! Toughtfully designed with style, this lower-level end unit offers 2 bedrooms, a large versatile den (can be turned into bedroom), and 3 bathrooms. This sun-drenched condo townhouse is perfectly located with transit at your doorstep, easy access to the LRT, and walking distance to the Shenkman Arts Centre, Place d'Orléans, Farm Boy, and so much more! The open-concept main floor showcases a stunning kitchen with white cabinets, granite countertops, a sleek backsplash, and a breakfast bar. Step out from the bright living and dining area onto the spacious south-facing balcony, where you can enjoy serene courtyard views. The main level is complete with a convenient 2-piece bathroom. Head down to the lower level, where you'll find the primary suite with a walk-in closet and 3-piece ensuite, a guest room, a full bathroom with a tub/shower combo, a versatile den perfect for a gym area, TV room, or home office and the laundry area. A unique bonus is the large crawlspace basement (20 ftX28ft), ideal for additional storage. This fantastic unit also comes with 2 parking spots: one underground (#29) and one surface (#63), plus several visitor parking spaces on site. Move-in ready and available for quick occupancy! |
| Price | $374,999 |
| Taxes: | $2601.00 |
| Occupancy: | Tenant |
| Address: | 3275 St. Joseph Boul , Orleans - Cumberland and Area, K1E 3Y3, Ottawa |
| Postal Code: | K1E 3Y3 |
| Province/State: | Ottawa |
| Directions/Cross Streets: | Tenth Line Road |
| Level/Floor | Room | Length(ft) | Width(ft) | Descriptions | |
| Room 1 | Main | Foyer | 4.49 | 3.74 | |
| Room 2 | Main | Living Ro | 14.4 | 12.3 | |
| Room 3 | Main | Dining Ro | 11.28 | 9.61 | |
| Room 4 | Main | Kitchen | 11.28 | 10.2 | |
| Room 5 | Main | Bathroom | 4.3 | 4.3 | 2 Pc Bath |
| Room 6 | Lower | Primary B | 12.66 | 11.41 | |
| Room 7 | Lower | Bathroom | 8 | 4.76 | 3 Pc Ensuite |
| Room 8 | Lower | Bedroom | 9.84 | 9.84 | |
| Room 9 | Lower | Bathroom | 7.74 | 4.99 | 4 Pc Bath |
| Room 10 | Lower | Den | 9.84 | 7.71 | |
| Room 11 | Basement | 27.98 | 19.68 |
| Washroom Type | No. of Pieces | Level |
| Washroom Type 1 | 2 | Main |
| Washroom Type 2 | 3 | Basement |
| Washroom Type 3 | 4 | Basement |
| Washroom Type 4 | 0 | |
| Washroom Type 5 | 0 |
| Total Area: | 0.00 |
| Approximatly Age: | 16-30 |
| Washrooms: | 3 |
| Heat Type: | Forced Air |
| Central Air Conditioning: | Central Air |
$
%
Years
This calculator is for demonstration purposes only. Always consult a professional
financial advisor before making personal financial decisions.
| Although the information displayed is believed to be accurate, no warranties or representations are made of any kind. |
| ROYAL LEPAGE PERFORMANCE REALTY |
|
|

Kalpesh Patel (KK)
Broker
Dir:
416-418-7039
Bus:
416-747-9777
Fax:
416-747-7135
| Book Showing | Email a Friend |
Jump To:
At a Glance:
| Type: | Com - Condo Townhouse |
| Area: | Ottawa |
| Municipality: | Orleans - Cumberland and Area |
| Neighbourhood: | 1102 - Bilberry Creek/Queenswood Heights |
| Style: | 2-Storey |
| Approximate Age: | 16-30 |
| Tax: | $2,601 |
| Maintenance Fee: | $485.71 |
| Beds: | 2 |
| Baths: | 3 |
| Fireplace: | N |
Locatin Map:
Payment Calculator:

