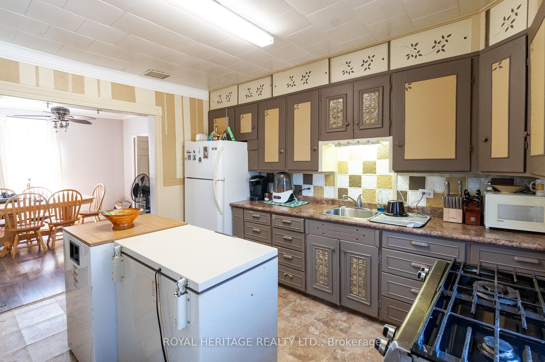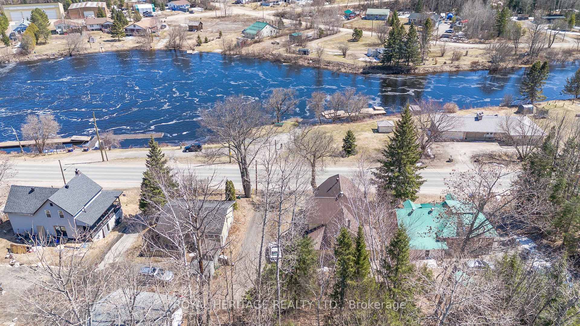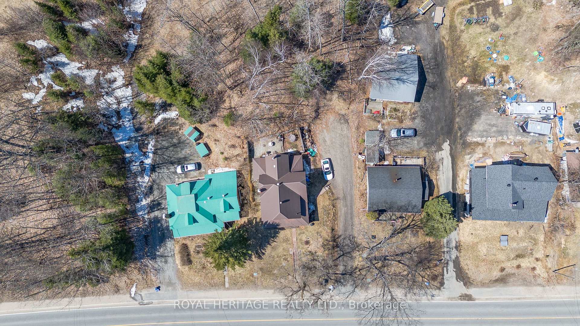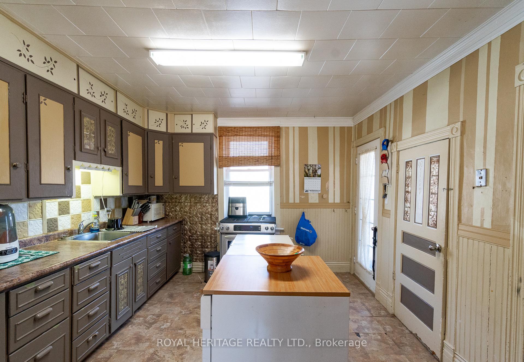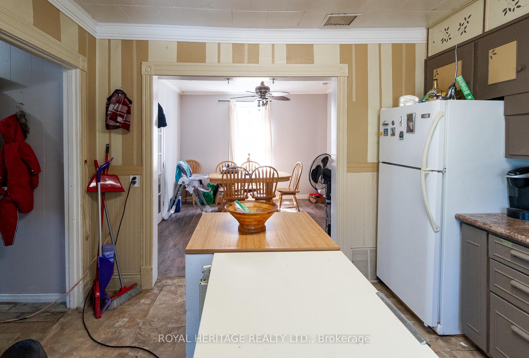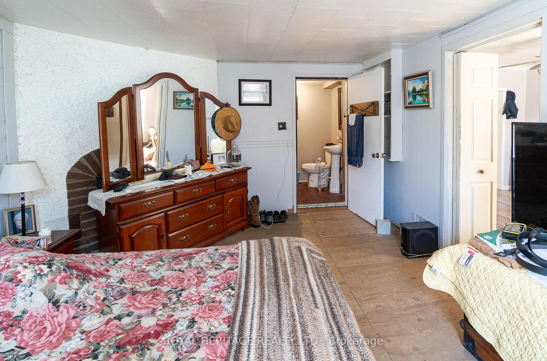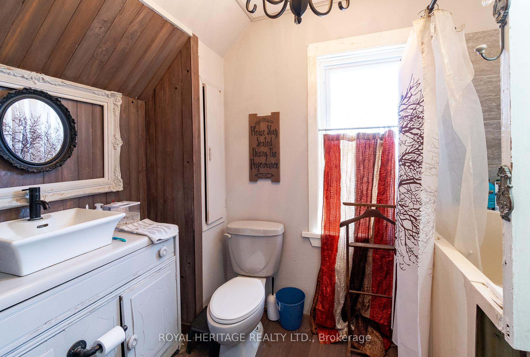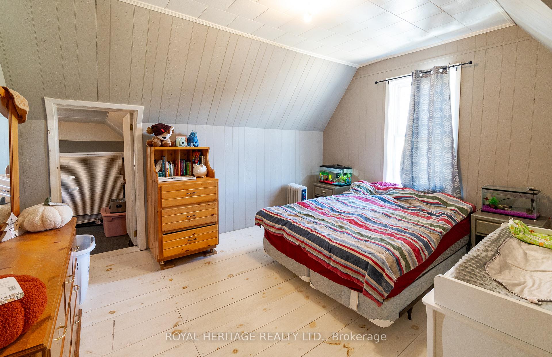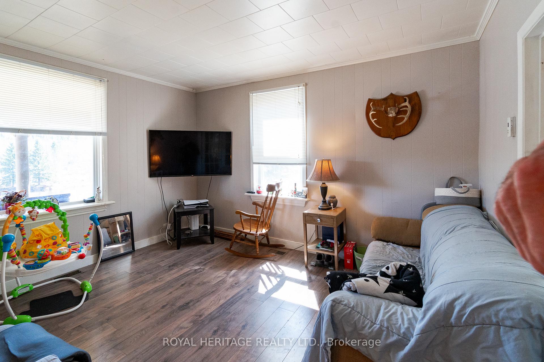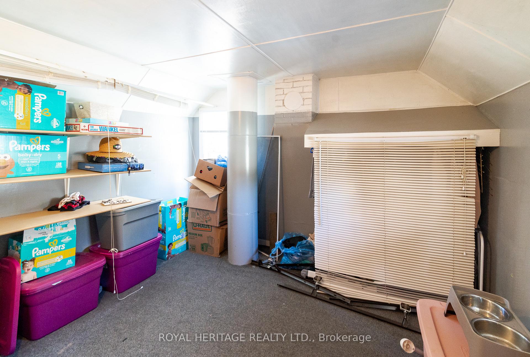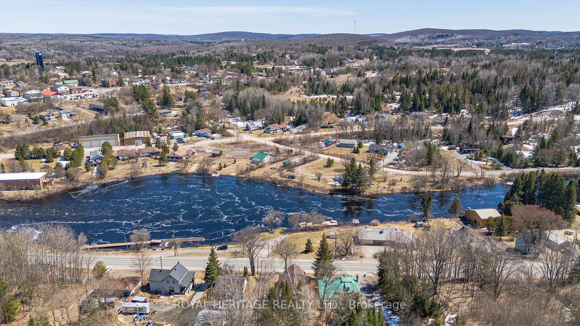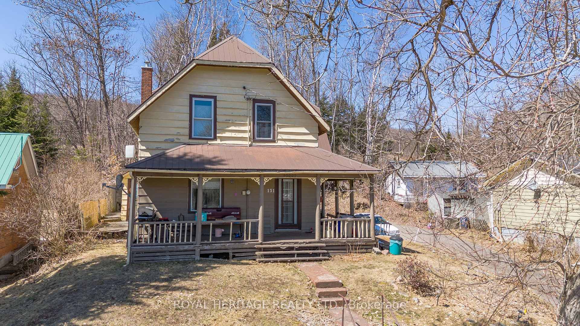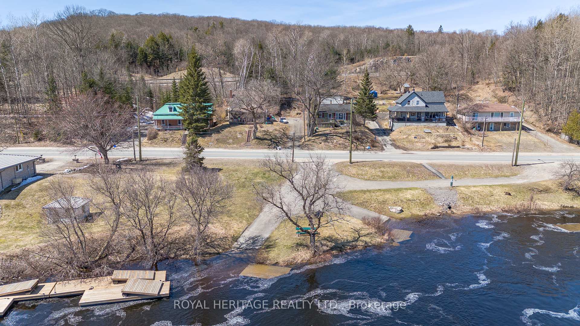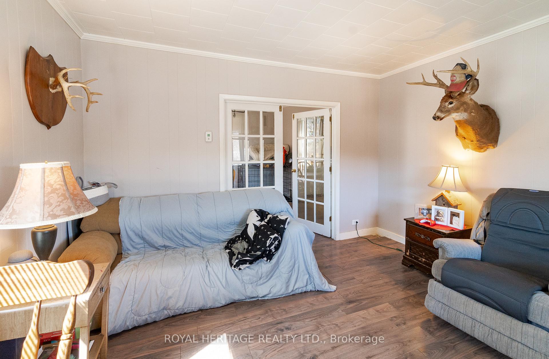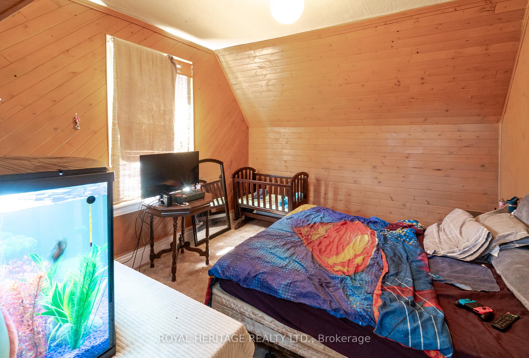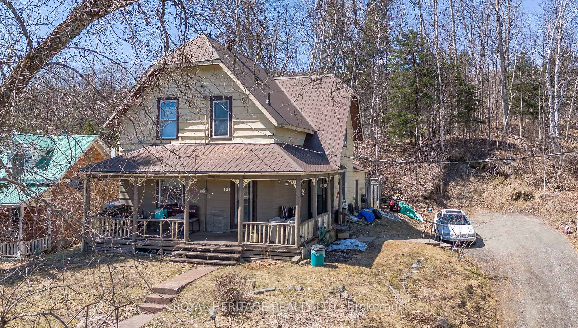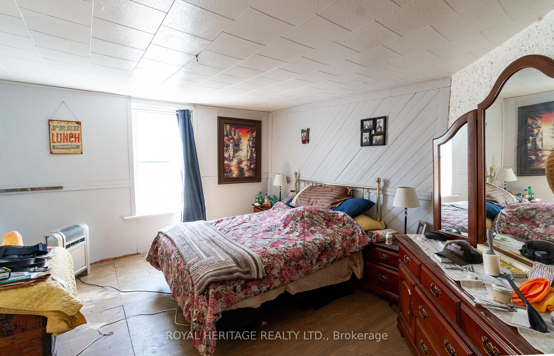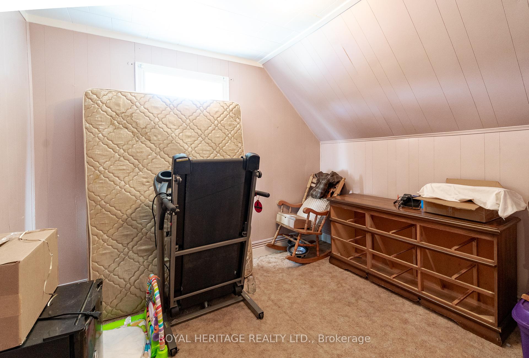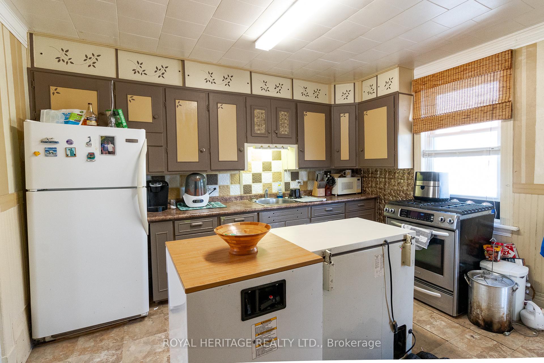$338,900
Available - For Sale
Listing ID: X12091559
131 RYERSON Cres , Burk's Falls, P0A 1C0, Parry Sound
| Welcome to the Quaint Village of Burks Falls. Here you will find a Large 3 bedroom , 2 storey family home just waiting for your personal touches. Main floor Primary bedroom with walk-out to deck, Large kitchen with Island combined with dining and Livingroom/Den - ALL on the Main floor!! Upstairs you will find another 3 spacious bedrooms plus 4 Pc bath. Partial basement with room for a workshop. Sit on the wrap around deck and enjoy Stunning, unobstructed views of the robust Magnetawan River!! Public access to the River for swimming, launch a boat or maybe go fishing literally at your doorstep. Magnetawan River is directly connected to 45 miles of continuous boating/waterway - A 4 CHAIN Lake System at Your Door!!! Indirect waterfront without all the costs of owning on Water. Ample storage inside and out. Covered deck (35 x 15) adds to the character of this affordable family home and all on Municipal services. Walking distance to Village, restaurants, entertainment and amenities. 20 minutes to Huntsville for shopping and hospital. Whether First Time Buyer or Investor, this is a must see!! |
| Price | $338,900 |
| Taxes: | $0.00 |
| Assessment Year: | 2024 |
| Occupancy: | Owner+T |
| Address: | 131 RYERSON Cres , Burk's Falls, P0A 1C0, Parry Sound |
| Directions/Cross Streets: | 520 AND RYERSON |
| Rooms: | 9 |
| Bedrooms: | 4 |
| Bedrooms +: | 0 |
| Family Room: | T |
| Basement: | Unfinished |
| Level/Floor | Room | Length(ft) | Width(ft) | Descriptions | |
| Room 1 | Main | Kitchen | 41 | 36.9 | |
| Room 2 | Main | Dining Ro | 38.87 | 36.08 | |
| Room 3 | Main | Living Ro | 42.94 | 41.33 | |
| Room 4 | Main | Primary B | 44.54 | 37.98 | |
| Room 5 | Main | Bathroom | 24.3 | 22.7 | 2 Pc Bath |
| Room 6 | Upper | Bedroom 2 | 37.79 | 37.79 | |
| Room 7 | Upper | Bedroom 3 | 32.83 | 31.75 | |
| Room 8 | Upper | Bedroom 4 | 47.79 | 38.54 | |
| Room 9 | Upper | Bathroom | 13.12 | 16.37 | 3 Pc Bath |
| Washroom Type | No. of Pieces | Level |
| Washroom Type 1 | 2 | Main |
| Washroom Type 2 | 3 | Upper |
| Washroom Type 3 | 0 | |
| Washroom Type 4 | 0 | |
| Washroom Type 5 | 0 |
| Total Area: | 0.00 |
| Approximatly Age: | 51-99 |
| Property Type: | Detached |
| Style: | 2-Storey |
| Exterior: | Wood |
| Garage Type: | None |
| (Parking/)Drive: | Private |
| Drive Parking Spaces: | 6 |
| Park #1 | |
| Parking Type: | Private |
| Park #2 | |
| Parking Type: | Private |
| Pool: | None |
| Other Structures: | Storage |
| Approximatly Age: | 51-99 |
| Approximatly Square Footage: | 1100-1500 |
| Property Features: | School, Wooded/Treed |
| CAC Included: | N |
| Water Included: | N |
| Cabel TV Included: | N |
| Common Elements Included: | N |
| Heat Included: | N |
| Parking Included: | N |
| Condo Tax Included: | N |
| Building Insurance Included: | N |
| Fireplace/Stove: | N |
| Heat Type: | Forced Air |
| Central Air Conditioning: | None |
| Central Vac: | N |
| Laundry Level: | Syste |
| Ensuite Laundry: | F |
| Elevator Lift: | False |
| Sewers: | Sewer |
| Utilities-Cable: | A |
| Utilities-Hydro: | Y |
$
%
Years
This calculator is for demonstration purposes only. Always consult a professional
financial advisor before making personal financial decisions.
| Although the information displayed is believed to be accurate, no warranties or representations are made of any kind. |
| ROYAL HERITAGE REALTY LTD. |
|
|

Kalpesh Patel (KK)
Broker
Dir:
416-418-7039
Bus:
416-747-9777
Fax:
416-747-7135
| Book Showing | Email a Friend |
Jump To:
At a Glance:
| Type: | Freehold - Detached |
| Area: | Parry Sound |
| Municipality: | Burk's Falls |
| Neighbourhood: | Burk's Falls |
| Style: | 2-Storey |
| Approximate Age: | 51-99 |
| Beds: | 4 |
| Baths: | 2 |
| Fireplace: | N |
| Pool: | None |
Locatin Map:
Payment Calculator:

