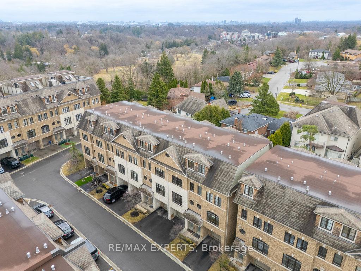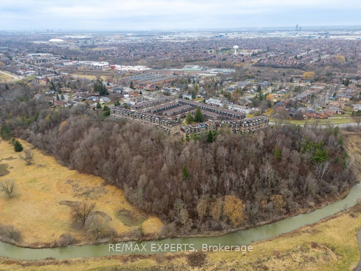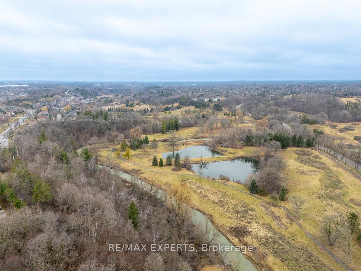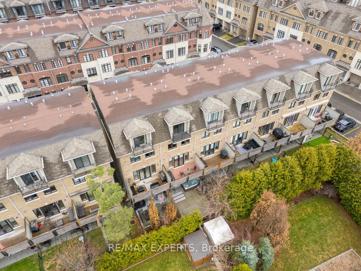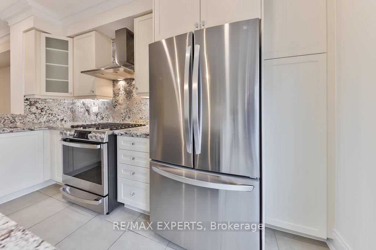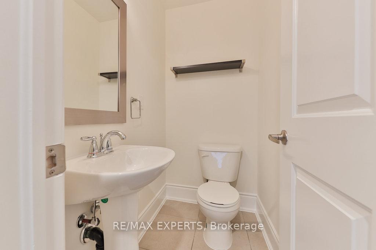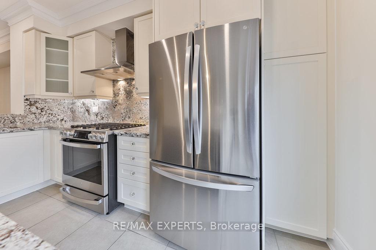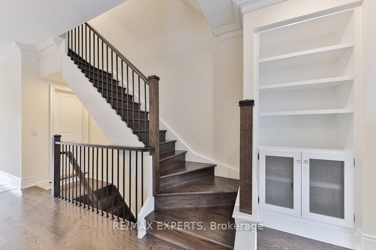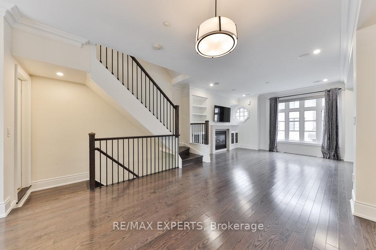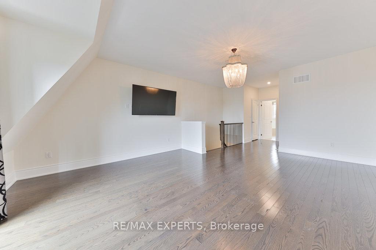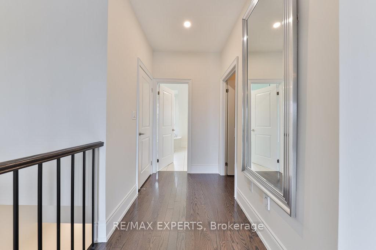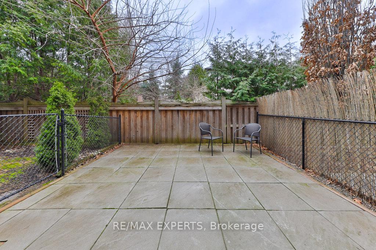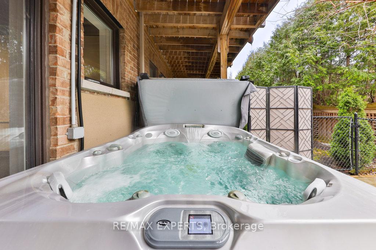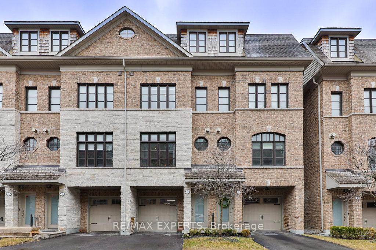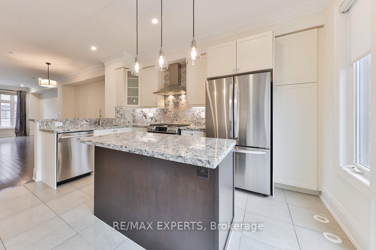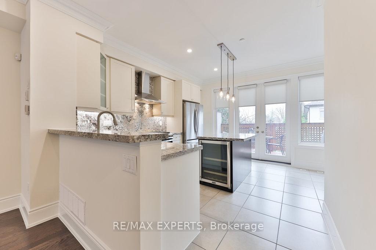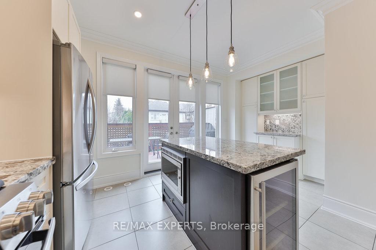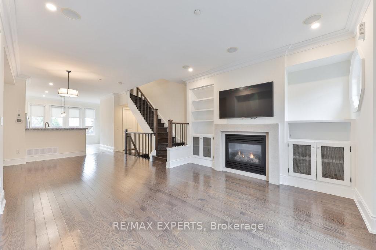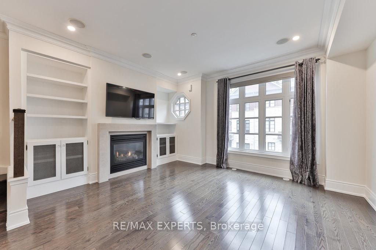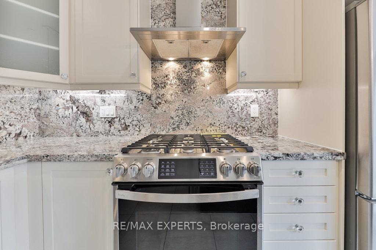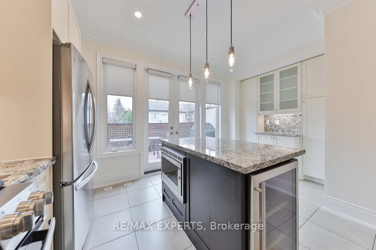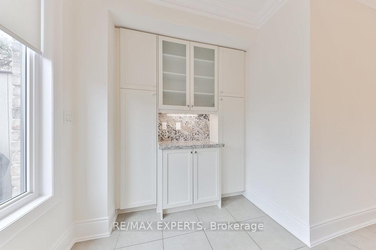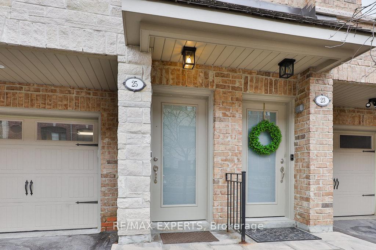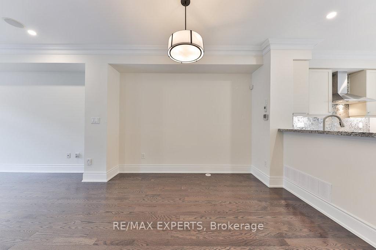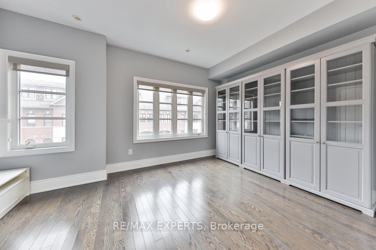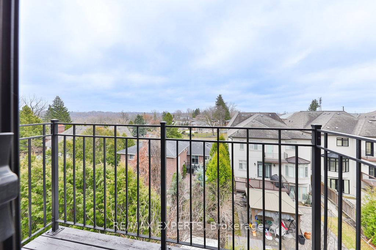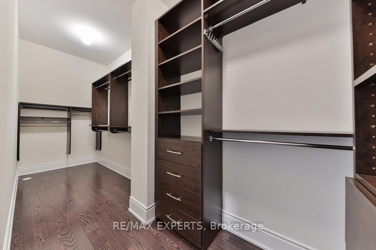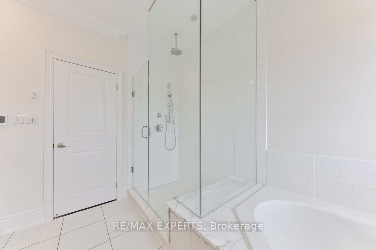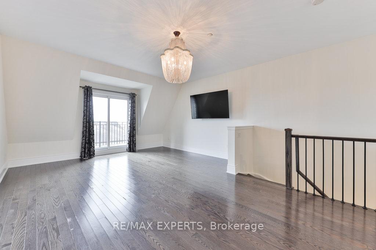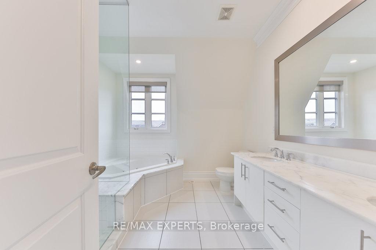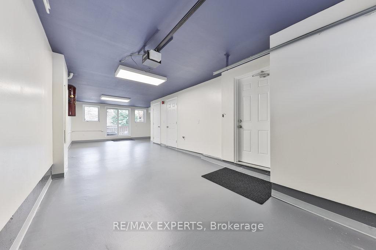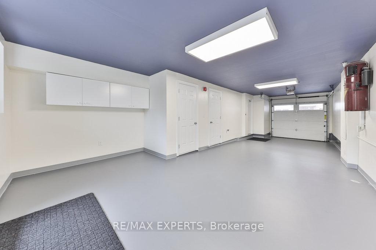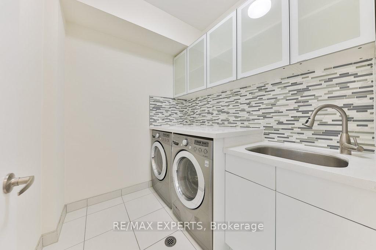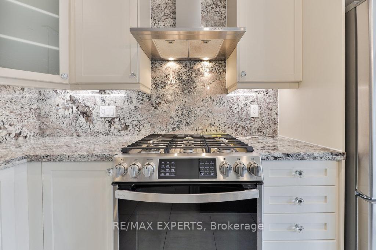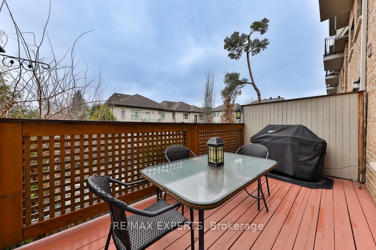$1,248,000
Available - For Sale
Listing ID: N12090315
25 Powseland Cres , Vaughan, L4L 0C5, York
| One of the larger highly desirable townhomes in a complex of executive styled homes. This one shows to perfection having just been professionally painted throughout and maintained by a very particular owner. Unlike most of the TH's this unit has a private fenced backyard complete with a 6 man hot tub. The spacious deck directly off of the kitchen is complete with a gas BBQ and full patio set - ideal for entertaining. Heated floors in all areas with ceramic flooring is a welcome upgraded feature. Numerous built-in shelving units, book shelves, closet organizers, LED pot lights and kitchen valance lighting, upgraded trim work T/O, cornice molding. The 3rd floor is dedicated to the primary suite inclusive of an impressively large custom built-in walk-in closet and 5 piece ensuite. A full laundry room with sink and extra storage plus 2 bedrooms make up the 2nd floor. Car enthusiasts will be in heaven when they see this immaculately finished tandem garage - industrial grade epoxy flooring, drywalled & painted walls and ceiling rarely found. The back of the garage offers the potential to separate it off for an exercise or guest room with windows and a sliding glass door accessing the back yard. Situated in the original village of Woodbridge offers the homeowner the convenience of the shops and restaurants of Market Lane, the Humber River parkland as well as having quick access to Hwy.427, 7 and 407. Show it today, you won't be disappointed! |
| Price | $1,248,000 |
| Taxes: | $5396.36 |
| Occupancy: | Vacant |
| Address: | 25 Powseland Cres , Vaughan, L4L 0C5, York |
| Postal Code: | L4L 0C5 |
| Province/State: | York |
| Directions/Cross Streets: | Kipling and Langstaff |
| Level/Floor | Room | Length(ft) | Width(ft) | Descriptions | |
| Room 1 | Main | Living Ro | 13.78 | 12.46 | Hardwood Floor, Gas Fireplace, B/I Bookcase |
| Room 2 | Main | Dining Ro | 13.45 | 11.48 | Hardwood Floor, Combined w/Living, Crown Moulding |
| Room 3 | Main | Kitchen | 15.09 | 13.12 | Granite Counters, Centre Island, W/O To Deck |
| Room 4 | Second | Bedroom 2 | 15.09 | 13.12 | Hardwood Floor |
| Room 5 | Second | Bedroom 3 | 15.09 | 10.5 | Hardwood Floor |
| Room 6 | Second | Laundry | 7.35 | 5.25 | Quartz Counter, Laundry Sink |
| Room 7 | Third | Primary B | 19.68 | 15.09 | Hardwood Floor, 5 Pc Ensuite, Walk-In Closet(s) |
| Washroom Type | No. of Pieces | Level |
| Washroom Type 1 | 2 | Second |
| Washroom Type 2 | 4 | Third |
| Washroom Type 3 | 5 | Third |
| Washroom Type 4 | 0 | |
| Washroom Type 5 | 0 |
| Total Area: | 0.00 |
| Sprinklers: | Alar |
| Washrooms: | 3 |
| Heat Type: | Forced Air |
| Central Air Conditioning: | Central Air |
| Elevator Lift: | False |
$
%
Years
This calculator is for demonstration purposes only. Always consult a professional
financial advisor before making personal financial decisions.
| Although the information displayed is believed to be accurate, no warranties or representations are made of any kind. |
| RE/MAX EXPERTS |
|
|

Kalpesh Patel (KK)
Broker
Dir:
416-418-7039
Bus:
416-747-9777
Fax:
416-747-7135
| Virtual Tour | Book Showing | Email a Friend |
Jump To:
At a Glance:
| Type: | Com - Condo Townhouse |
| Area: | York |
| Municipality: | Vaughan |
| Neighbourhood: | West Woodbridge |
| Style: | 3-Storey |
| Tax: | $5,396.36 |
| Maintenance Fee: | $369.04 |
| Beds: | 3 |
| Baths: | 3 |
| Fireplace: | Y |
Locatin Map:
Payment Calculator:

