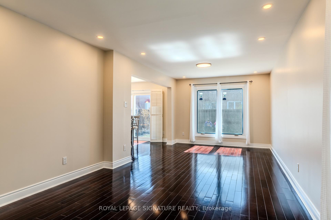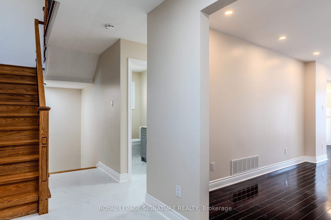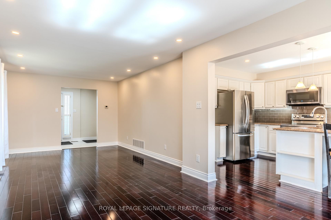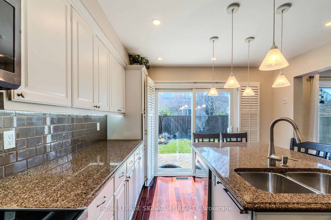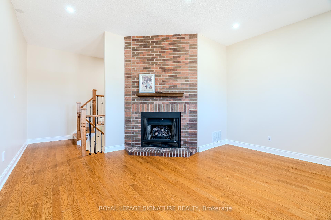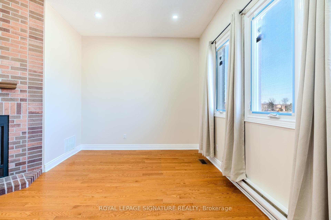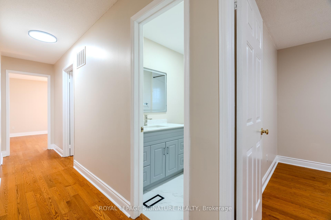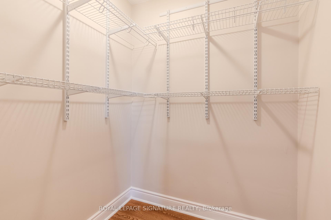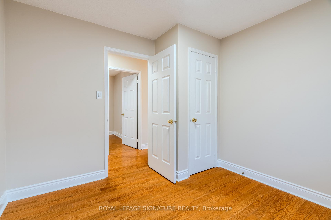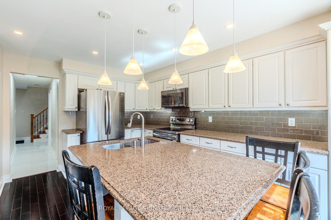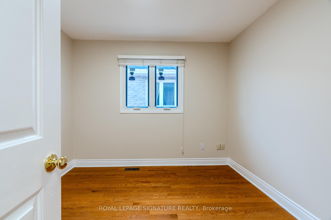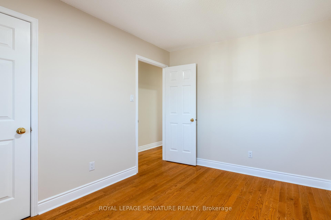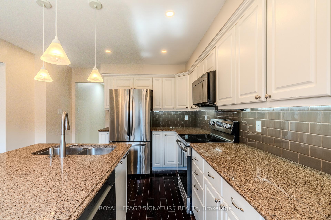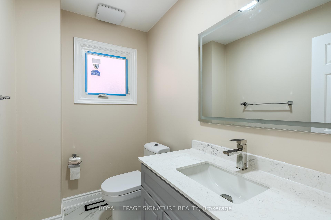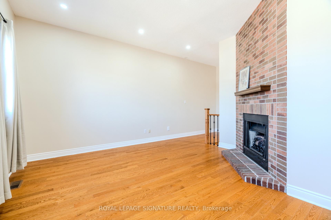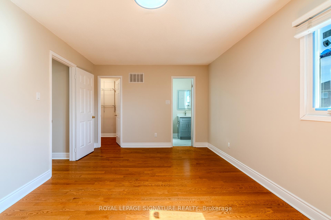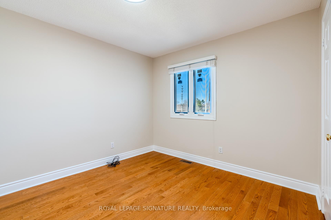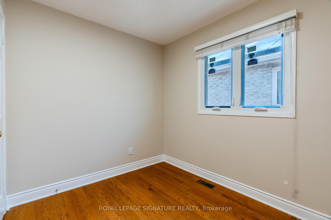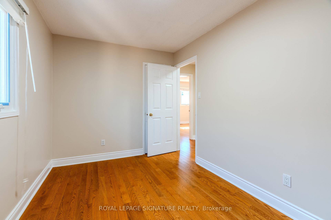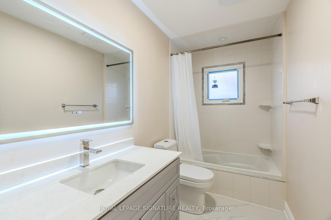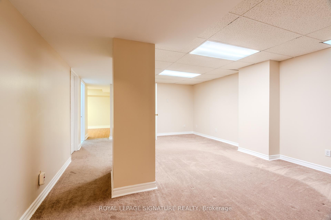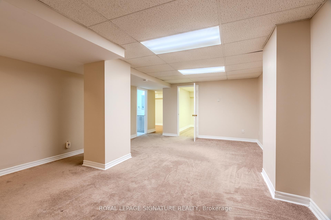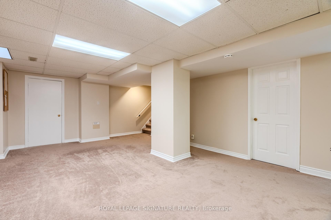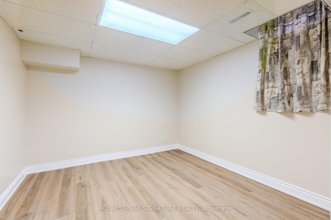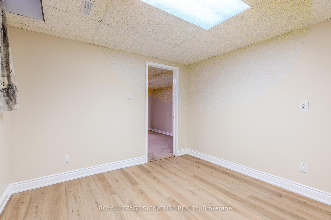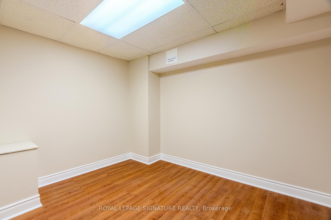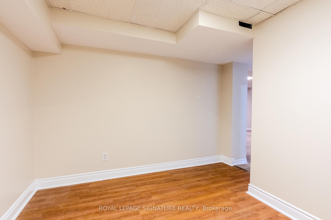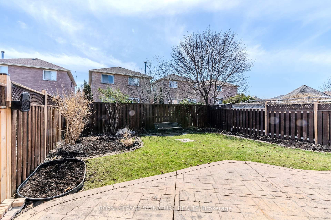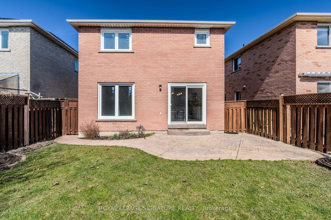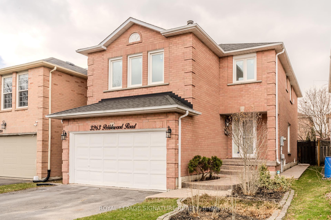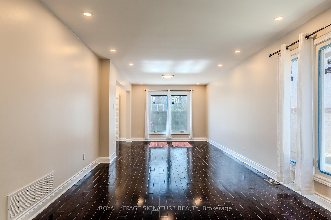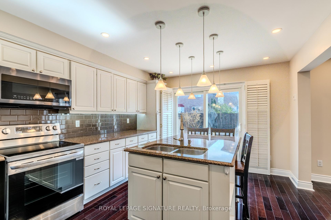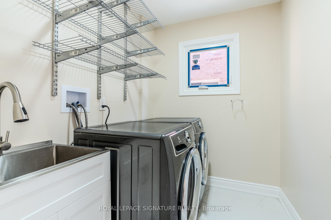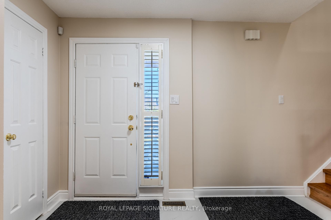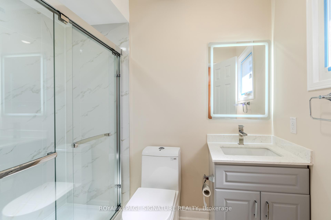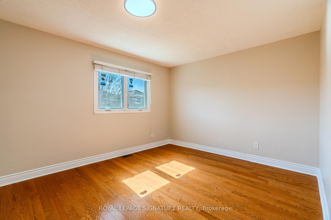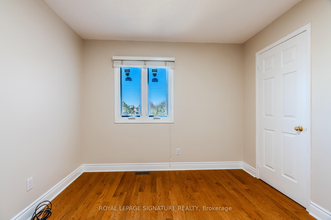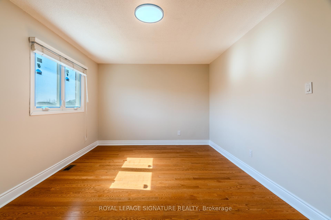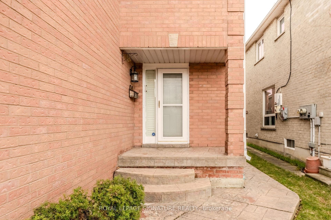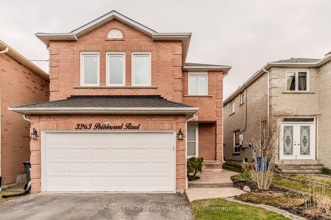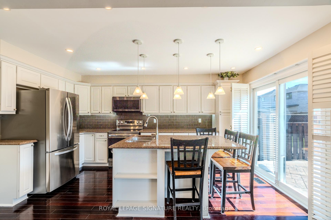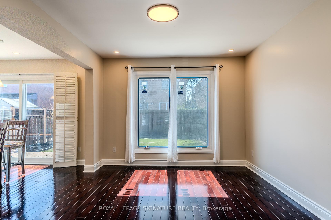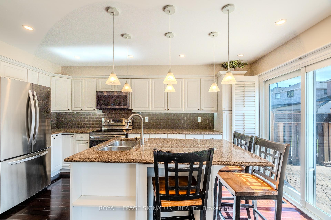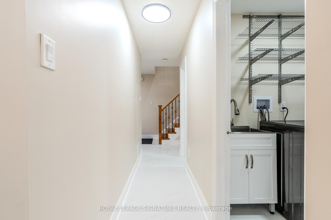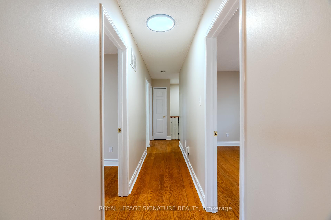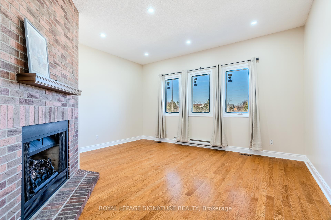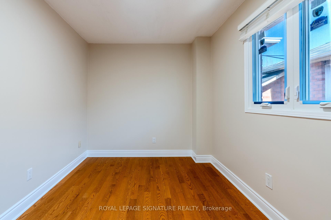$1,490,000
Available - For Sale
Listing ID: W12091403
3263 Pebblewood Road , Mississauga, L5N 6P4, Peel
| Stunning Fully Renovated Detached Home in Meadowvale - A True Must-See! Welcome to your dream home! This beautifully renovated house in the highly sought-after Meadowvale neighbourhood isa perfect blend of modern style and classic charm. Boasting 4 spacious bedrooms in upper floor, 3.5 updated bathrooms and a family room with gas fireplace, this home is designed for both comfort and functionality. The gourmet kitchen features sleek stainless steel appliances[brand new stove and d/w (March 2025), Washer/Dryer (2020), Fridge (2020) , Microwave (2022)], stunning granite counter tops, and ample cabinet space, making it perfect for cooking and entertaining. The large living and dining areas are flooded with natural light, providing the ideal setting for relaxation or hosting family and friends. Brand new, contemporary hardwood stairs with iron balusters (main floor to second floor) adds glamour to the house. The primary suite is a private retreat, complete with a walk-in closet with a just-installed glass shower. Three additional generously sized bedrooms offer plenty of closet space and are perfect for kids, guests, or a home office. The finished basement, renovated in March 2025, offers a spacious recreation room - a fantastic spot for movie nights or a play area. There's also a convenient cold room with ample storage. To top it all, the fully fenced backyard is your own private oasis for barbecues, relaxation, or outdoor gatherings. Additional features include newer energy efficient windows (2018) and modern lighting. Freshly painted in neutral tones, this top-to-bottom renovated home is move-in ready and waiting for you to make it your own! Nestled on a quiet street, this charming home offers the perfect blend of tranquility and convenience. Located in a family-friendly neighbourhood, it's close to top-rated schools, making morning drop-offs a breeze. You'll also find a variety of places of worship nearby, reflecting the community's welcoming and diverse spirit. |
| Price | $1,490,000 |
| Taxes: | $5926.00 |
| Assessment Year: | 2024 |
| Occupancy: | Vacant |
| Address: | 3263 Pebblewood Road , Mississauga, L5N 6P4, Peel |
| Directions/Cross Streets: | Bayberry And Winston Churchill |
| Rooms: | 10 |
| Rooms +: | 4 |
| Bedrooms: | 4 |
| Bedrooms +: | 2 |
| Family Room: | T |
| Basement: | Finished |
| Level/Floor | Room | Length(ft) | Width(ft) | Descriptions | |
| Room 1 | Main | Living Ro | 13.87 | 11.22 | Combined w/Dining, Hardwood Floor |
| Room 2 | Main | Dining Ro | 13.02 | 10.56 | Combined w/Living, Hardwood Floor |
| Room 3 | Main | Kitchen | 15.68 | 11.28 | Hardwood Floor |
| Room 4 | Main | Laundry | 5.64 | 7.18 | Tile Floor |
| Room 5 | Main | Powder Ro | 4.79 | 7.18 | 2 Pc Ensuite, Tile Floor |
| Room 6 | In Between | Family Ro | 15.02 | 15.91 | Fireplace |
| Room 7 | Second | Primary B | 10.96 | 17.06 | Hardwood Floor, Ensuite Bath, Walk-In Closet(s) |
| Room 8 | Second | Bedroom | 11.48 | 9.91 | Hardwood Floor |
| Room 9 | Second | Bedroom | 9.97 | 9.91 | Hardwood Floor |
| Room 10 | Second | Bedroom | 13.19 | 8.3 | |
| Room 11 | Second | Bathroom | 7.58 | 4.99 | 3 Pc Ensuite |
| Room 12 | Second | Bathroom | 4.95 | 9.91 | 3 Pc Bath |
| Room 13 | Basement | Recreatio | 22.99 | 15.19 | Broadloom |
| Room 14 | Basement | Bedroom | 11.09 | 10.5 | Laminate |
| Room 15 | Basement | Den | 10.17 | 10.89 | Laminate |
| Washroom Type | No. of Pieces | Level |
| Washroom Type 1 | 2 | Main |
| Washroom Type 2 | 3 | Second |
| Washroom Type 3 | 3 | Basement |
| Washroom Type 4 | 0 | |
| Washroom Type 5 | 0 |
| Total Area: | 0.00 |
| Approximatly Age: | 31-50 |
| Property Type: | Detached |
| Style: | 2-Storey |
| Exterior: | Brick |
| Garage Type: | Attached |
| (Parking/)Drive: | Private Do |
| Drive Parking Spaces: | 2 |
| Park #1 | |
| Parking Type: | Private Do |
| Park #2 | |
| Parking Type: | Private Do |
| Pool: | None |
| Approximatly Age: | 31-50 |
| Approximatly Square Footage: | 2000-2500 |
| Property Features: | Place Of Wor, Public Transit |
| CAC Included: | N |
| Water Included: | N |
| Cabel TV Included: | N |
| Common Elements Included: | N |
| Heat Included: | N |
| Parking Included: | N |
| Condo Tax Included: | N |
| Building Insurance Included: | N |
| Fireplace/Stove: | Y |
| Heat Type: | Forced Air |
| Central Air Conditioning: | Central Air |
| Central Vac: | Y |
| Laundry Level: | Syste |
| Ensuite Laundry: | F |
| Sewers: | Sewer |
$
%
Years
This calculator is for demonstration purposes only. Always consult a professional
financial advisor before making personal financial decisions.
| Although the information displayed is believed to be accurate, no warranties or representations are made of any kind. |
| ROYAL LEPAGE SIGNATURE REALTY |
|
|

Kalpesh Patel (KK)
Broker
Dir:
416-418-7039
Bus:
416-747-9777
Fax:
416-747-7135
| Virtual Tour | Book Showing | Email a Friend |
Jump To:
At a Glance:
| Type: | Freehold - Detached |
| Area: | Peel |
| Municipality: | Mississauga |
| Neighbourhood: | Meadowvale |
| Style: | 2-Storey |
| Approximate Age: | 31-50 |
| Tax: | $5,926 |
| Beds: | 4+2 |
| Baths: | 4 |
| Fireplace: | Y |
| Pool: | None |
Locatin Map:
Payment Calculator:

