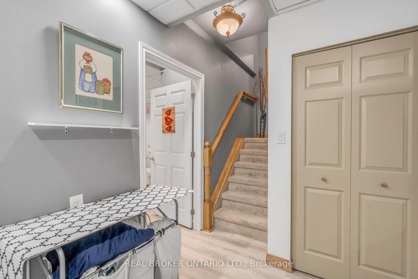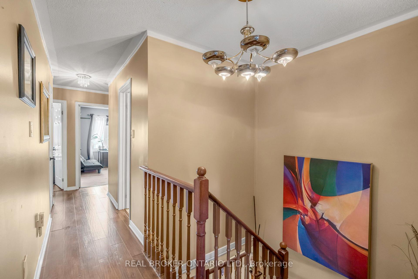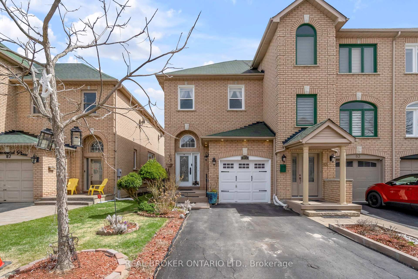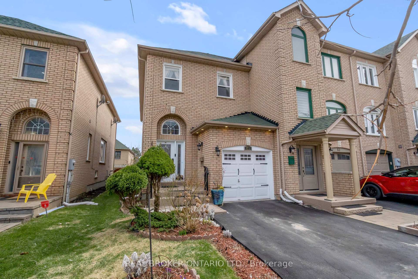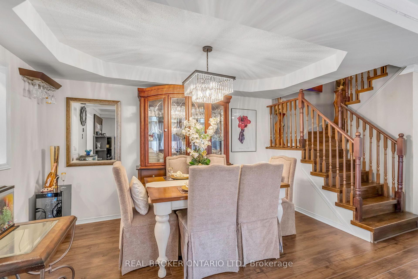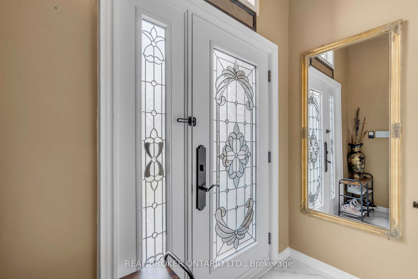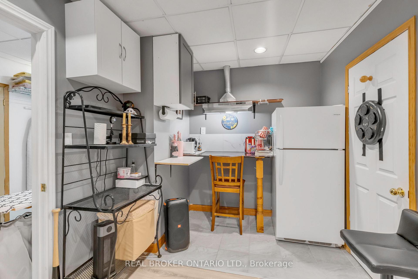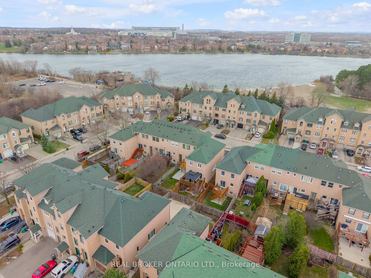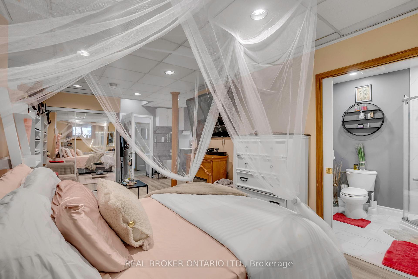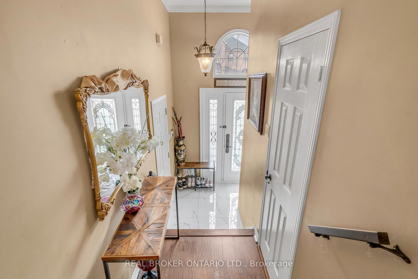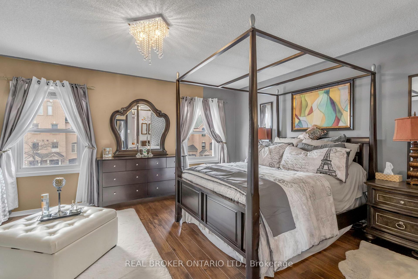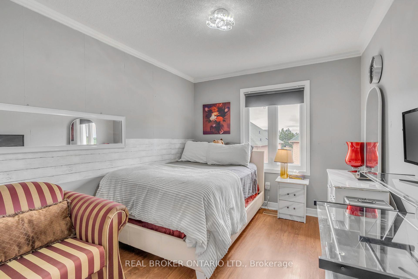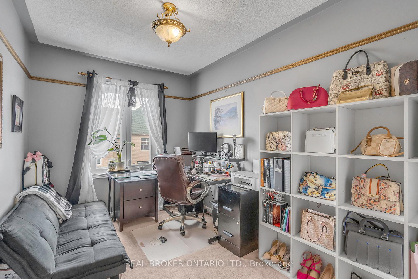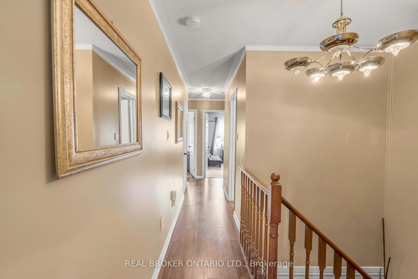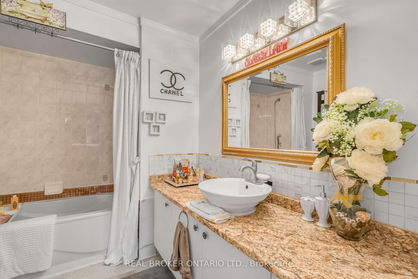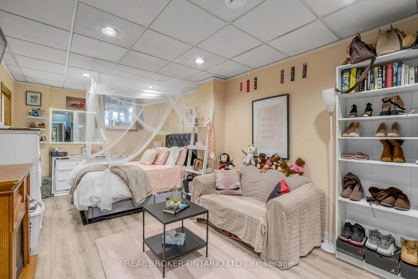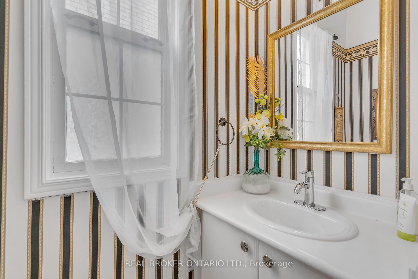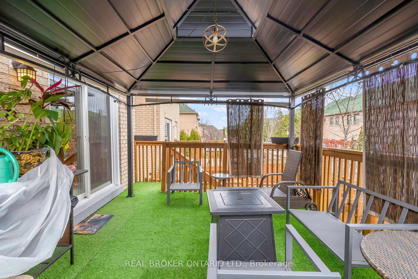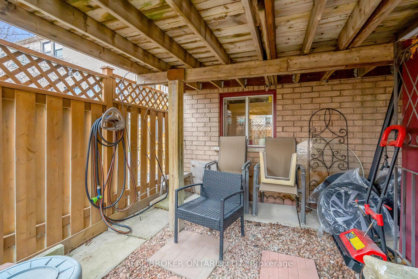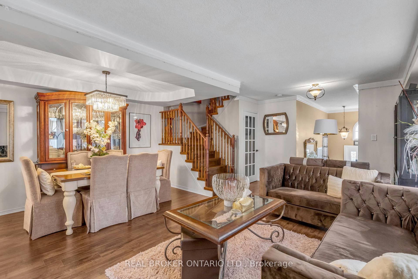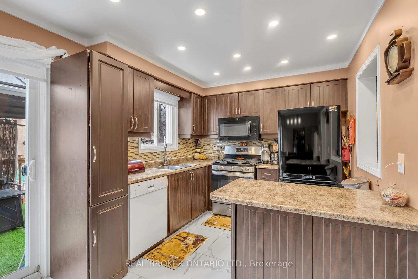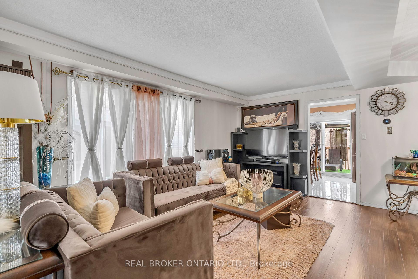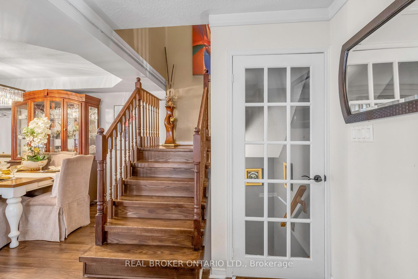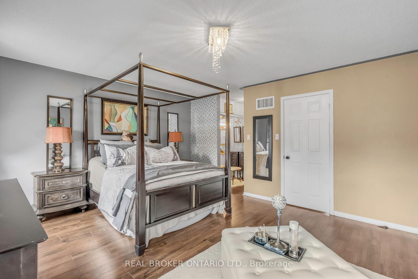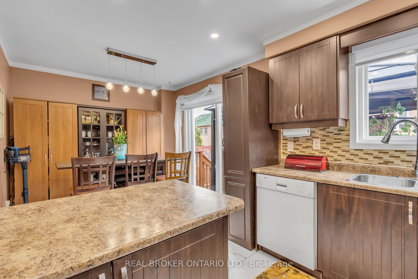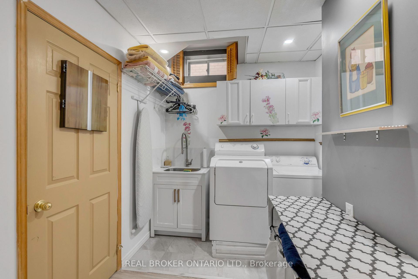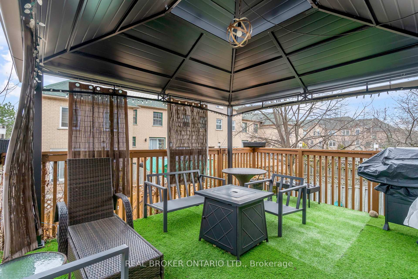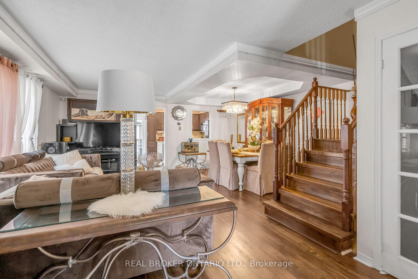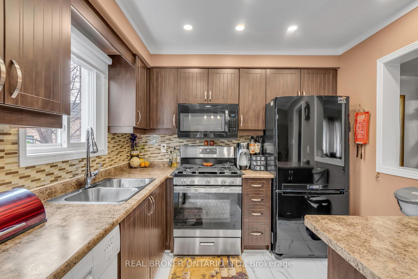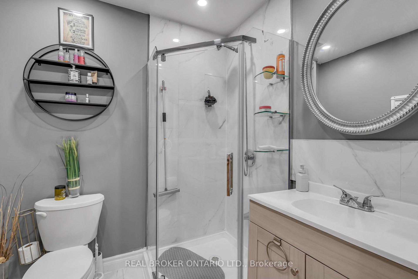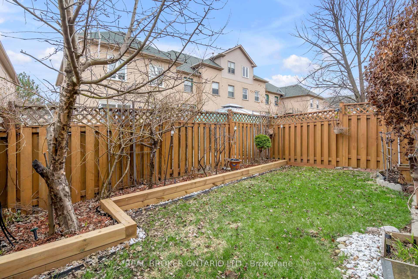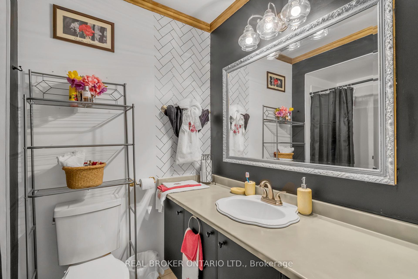$849,900
Available - For Sale
Listing ID: W12091269
85 Provincial Plac , Brampton, L6S 6C5, Peel
| Welcome to this stunning Executive End Unit Townhouse in the heart of Brampton - Walking distance to Professor's Lake and local transit! Bright and Spacious living space with tons of upgrades. Kitchen with upgraded cabinets with Stainless Steel Appliances. Plenty Of Cabinet Space! Hard wood flooring on main level and porcelain tiles on Front Entrance and Kitchen. Freshly painted with upgraded light fixtures thru out. Large size 3 bedrooms with lots of sunlight. Professionally finished basement with laminate flooring and tons of Pot lights inside & out along with a 3 Piece bathroom. Great for Entertainment or 4th bedroom. Lots of additional storage space. Lots of upgrades including New Windows & doors replaced in 2022, AC in 2024, Furnace in 2020, and Roofing in 2012. New Porcelain Tiles in 2023. Attic Insulation redone and Ducts Cleaned in 2023!!!! Seller spent around 80K to upgrade the house++++ MUST SEE! Check out VIRTUAL TOUR!!! |
| Price | $849,900 |
| Taxes: | $4748.39 |
| Assessment Year: | 2024 |
| Occupancy: | Owner |
| Address: | 85 Provincial Plac , Brampton, L6S 6C5, Peel |
| Directions/Cross Streets: | Torbram And North Park |
| Rooms: | 6 |
| Rooms +: | 2 |
| Bedrooms: | 3 |
| Bedrooms +: | 1 |
| Family Room: | F |
| Basement: | Finished |
| Level/Floor | Room | Length(ft) | Width(ft) | Descriptions | |
| Room 1 | Ground | Living Ro | 20.17 | 9.18 | Combined w/Dining, Window, Fireplace |
| Room 2 | Ground | Dining Ro | 13.42 | 8.59 | Laminate |
| Room 3 | Ground | Kitchen | 9.12 | 8.17 | B/I Appliances, Backsplash, Tile Floor |
| Room 4 | Ground | Breakfast | 9.32 | 9.12 | Tile Floor |
| Room 5 | Second | Primary B | 17.74 | 13.87 | 5 Pc Ensuite, His and Hers Closets, Separate Shower |
| Room 6 | Second | Bedroom 2 | 12.33 | 9.32 | Laminate, Double Closet, Window |
| Room 7 | Second | Bedroom 3 | 12.33 | 8 | Closet, Window |
| Room 8 | Basement | Laundry | 5.58 | 6.89 | Porcelain Floor, Laundry Sink |
| Room 9 | Basement | Recreatio | 28.86 | 16.99 | Large Window, Laminate, Pot Lights |
| Room 10 |
| Washroom Type | No. of Pieces | Level |
| Washroom Type 1 | 5 | Second |
| Washroom Type 2 | 3 | Second |
| Washroom Type 3 | 2 | Ground |
| Washroom Type 4 | 3 | Basement |
| Washroom Type 5 | 0 |
| Total Area: | 0.00 |
| Approximatly Age: | 16-30 |
| Property Type: | Att/Row/Townhouse |
| Style: | 2-Storey |
| Exterior: | Brick |
| Garage Type: | Attached |
| Drive Parking Spaces: | 2 |
| Pool: | None |
| Approximatly Age: | 16-30 |
| Approximatly Square Footage: | 1500-2000 |
| CAC Included: | N |
| Water Included: | N |
| Cabel TV Included: | N |
| Common Elements Included: | N |
| Heat Included: | N |
| Parking Included: | N |
| Condo Tax Included: | N |
| Building Insurance Included: | N |
| Fireplace/Stove: | N |
| Heat Type: | Forced Air |
| Central Air Conditioning: | Central Air |
| Central Vac: | N |
| Laundry Level: | Syste |
| Ensuite Laundry: | F |
| Sewers: | Sewer |
$
%
Years
This calculator is for demonstration purposes only. Always consult a professional
financial advisor before making personal financial decisions.
| Although the information displayed is believed to be accurate, no warranties or representations are made of any kind. |
| REAL BROKER ONTARIO LTD. |
|
|

Kalpesh Patel (KK)
Broker
Dir:
416-418-7039
Bus:
416-747-9777
Fax:
416-747-7135
| Virtual Tour | Book Showing | Email a Friend |
Jump To:
At a Glance:
| Type: | Freehold - Att/Row/Townhouse |
| Area: | Peel |
| Municipality: | Brampton |
| Neighbourhood: | Northgate |
| Style: | 2-Storey |
| Approximate Age: | 16-30 |
| Tax: | $4,748.39 |
| Beds: | 3+1 |
| Baths: | 4 |
| Fireplace: | N |
| Pool: | None |
Locatin Map:
Payment Calculator:

