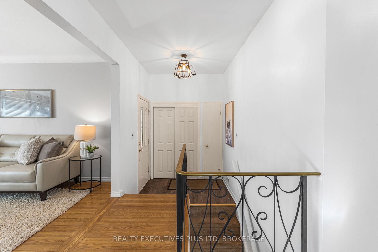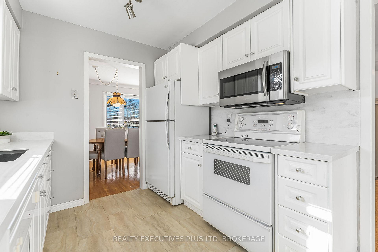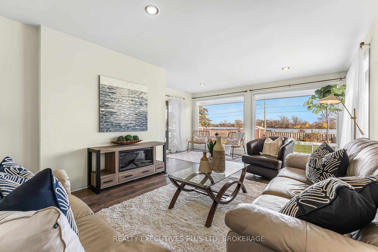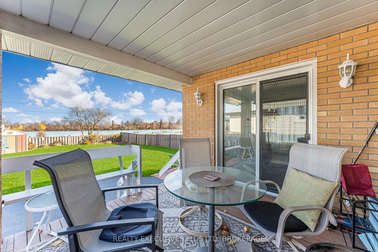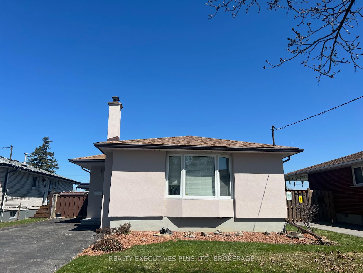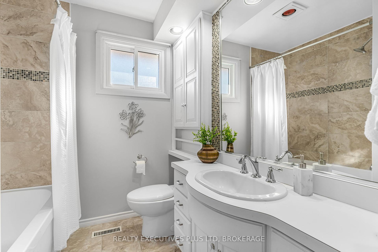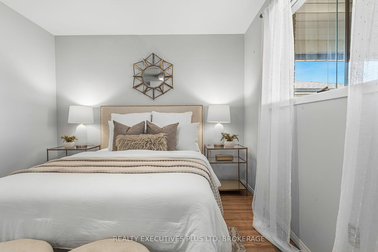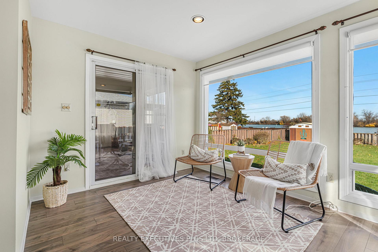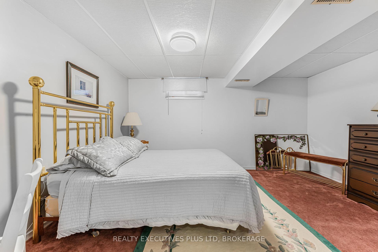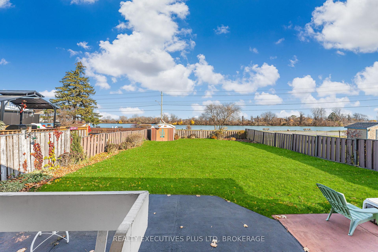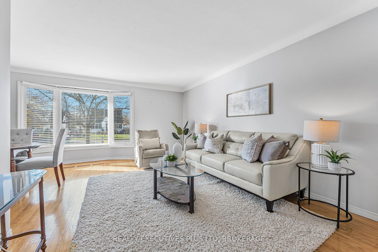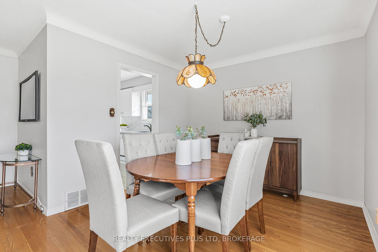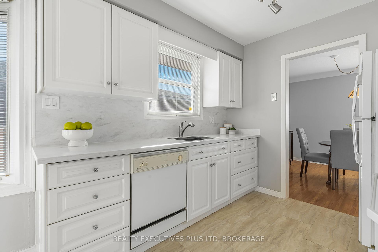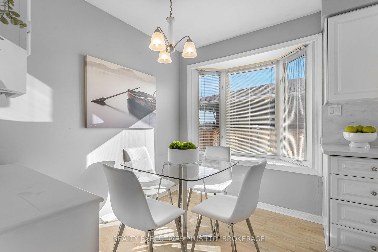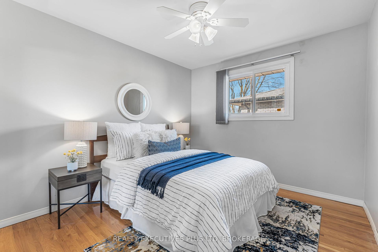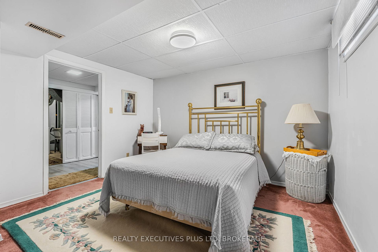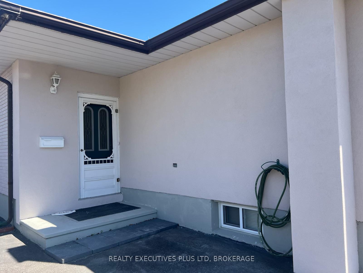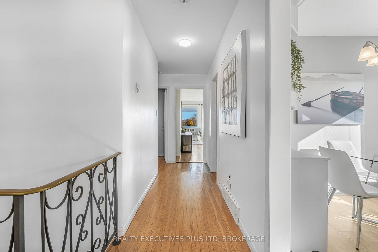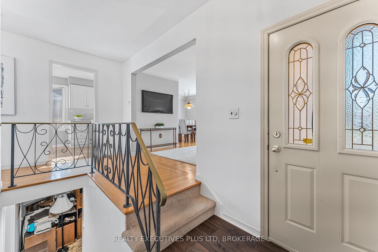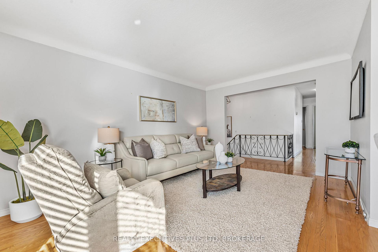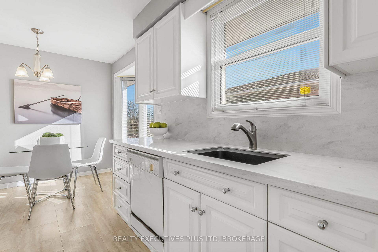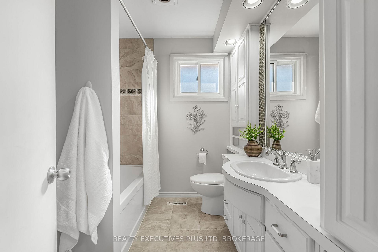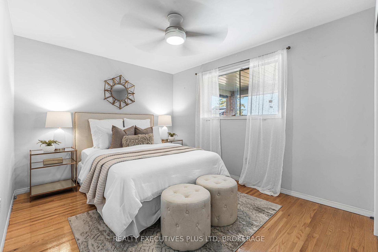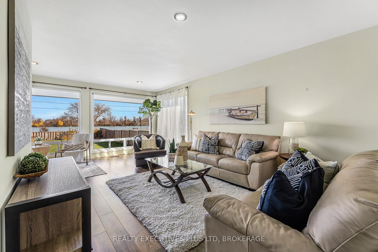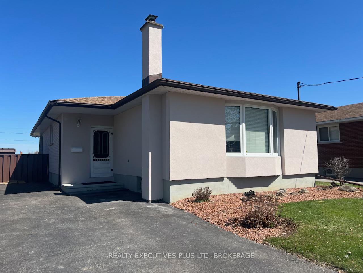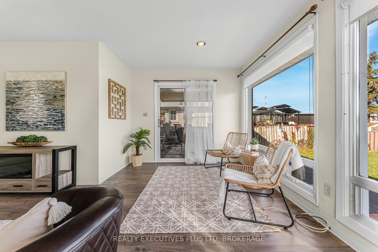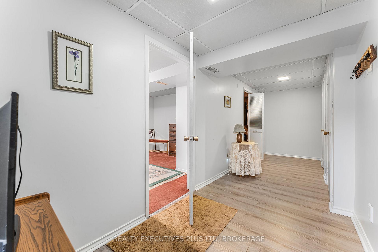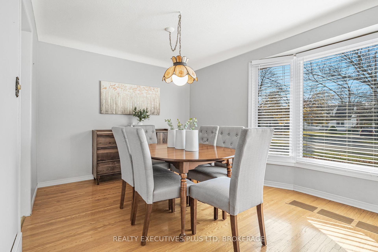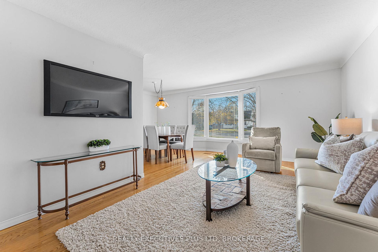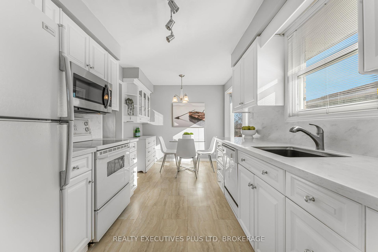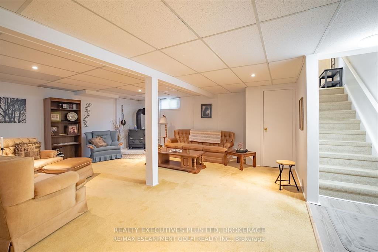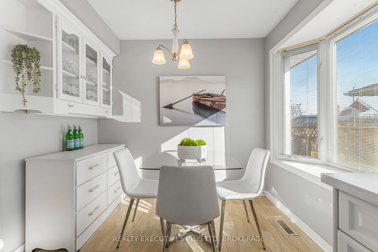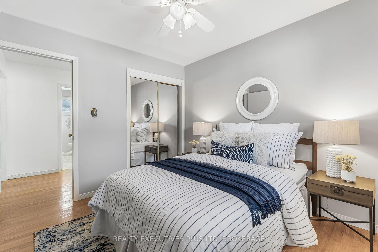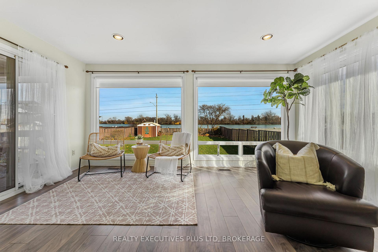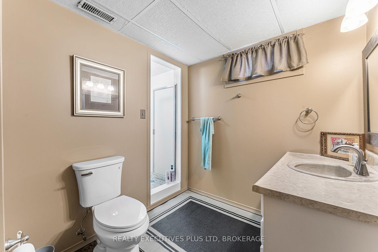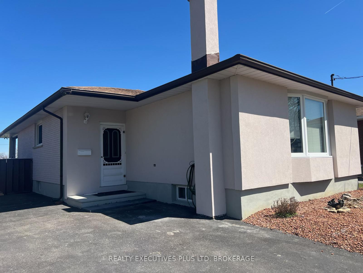$750,000
Available - For Sale
Listing ID: X12091499
616 Bunting Road , St. Catharines, L2M 2Z8, Niagara
| Welland Canal views! Watch as the ships pass by from inside your beautiful main floor sunroom with floor to ceiling windows. This newly stucco exterior home features a 2+1br, a large main floor living space with a nicely appointed formal living room all with hardwood floors, dining room and eat-in kitchen. Clean, modern and move it ready! The sunroom at the rear of the home is where you will spend most of your free time. Enjoying the views of your fully fenced yard and the Welland Canal. Sliding patio doors reveal your covered deck perfect for entertaining. Downstairs is another bedroom, 3pc bathroom and large rec room ready for those winter movie nights when you just want to snuggle down. Close to shopping, QEW and great recreational opportunites along the Welland Canals Parkway Trails. |
| Price | $750,000 |
| Taxes: | $4941.00 |
| Assessment Year: | 2024 |
| Occupancy: | Owner |
| Address: | 616 Bunting Road , St. Catharines, L2M 2Z8, Niagara |
| Directions/Cross Streets: | Bunting and Welland Canals Parkway |
| Rooms: | 7 |
| Rooms +: | 4 |
| Bedrooms: | 2 |
| Bedrooms +: | 1 |
| Family Room: | T |
| Basement: | Finished, Full |
| Level/Floor | Room | Length(ft) | Width(ft) | Descriptions | |
| Room 1 | Main | Living Ro | 15.42 | 11.15 | Hardwood Floor |
| Room 2 | Main | Dining Ro | 11.15 | 10.17 | Hardwood Floor |
| Room 3 | Main | Kitchen | 14.99 | 8.59 | Eat-in Kitchen |
| Room 4 | Main | Bedroom | 10.4 | 14.17 | Hardwood Floor |
| Room 5 | Main | Bedroom 2 | 10.76 | 9.74 | Hardwood Floor |
| Room 6 | Main | Sunroom | 20.34 | 16.5 | Bay Window, Overlooks Backyard, Overlook Water |
| Room 7 | Main | Bathroom | 8.2 | 9.51 | 4 Pc Bath |
| Room 8 | Basement | Bedroom 3 | 14.01 | 11.41 | |
| Room 9 | Basement | Recreatio | 19.75 | 18.34 | |
| Room 10 | Basement | Bathroom | 9.51 | 9.51 | 3 Pc Bath |
| Room 11 | Basement | Workshop | 11.41 | 6.89 |
| Washroom Type | No. of Pieces | Level |
| Washroom Type 1 | 4 | Main |
| Washroom Type 2 | 3 | Basement |
| Washroom Type 3 | 0 | |
| Washroom Type 4 | 0 | |
| Washroom Type 5 | 0 |
| Total Area: | 0.00 |
| Approximatly Age: | 51-99 |
| Property Type: | Detached |
| Style: | Bungalow-Raised |
| Exterior: | Stucco (Plaster), Brick |
| Garage Type: | None |
| (Parking/)Drive: | Private |
| Drive Parking Spaces: | 3 |
| Park #1 | |
| Parking Type: | Private |
| Park #2 | |
| Parking Type: | Private |
| Pool: | None |
| Approximatly Age: | 51-99 |
| Approximatly Square Footage: | 1100-1500 |
| Property Features: | Fenced Yard, Public Transit |
| CAC Included: | N |
| Water Included: | N |
| Cabel TV Included: | N |
| Common Elements Included: | N |
| Heat Included: | N |
| Parking Included: | N |
| Condo Tax Included: | N |
| Building Insurance Included: | N |
| Fireplace/Stove: | Y |
| Heat Type: | Forced Air |
| Central Air Conditioning: | Central Air |
| Central Vac: | N |
| Laundry Level: | Syste |
| Ensuite Laundry: | F |
| Sewers: | Sewer |
| Utilities-Cable: | A |
| Utilities-Hydro: | Y |
$
%
Years
This calculator is for demonstration purposes only. Always consult a professional
financial advisor before making personal financial decisions.
| Although the information displayed is believed to be accurate, no warranties or representations are made of any kind. |
| REALTY EXECUTIVES PLUS LTD, BROKERAGE |
|
|

Kalpesh Patel (KK)
Broker
Dir:
416-418-7039
Bus:
416-747-9777
Fax:
416-747-7135
| Book Showing | Email a Friend |
Jump To:
At a Glance:
| Type: | Freehold - Detached |
| Area: | Niagara |
| Municipality: | St. Catharines |
| Neighbourhood: | 441 - Bunting/Linwell |
| Style: | Bungalow-Raised |
| Approximate Age: | 51-99 |
| Tax: | $4,941 |
| Beds: | 2+1 |
| Baths: | 2 |
| Fireplace: | Y |
| Pool: | None |
Locatin Map:
Payment Calculator:

