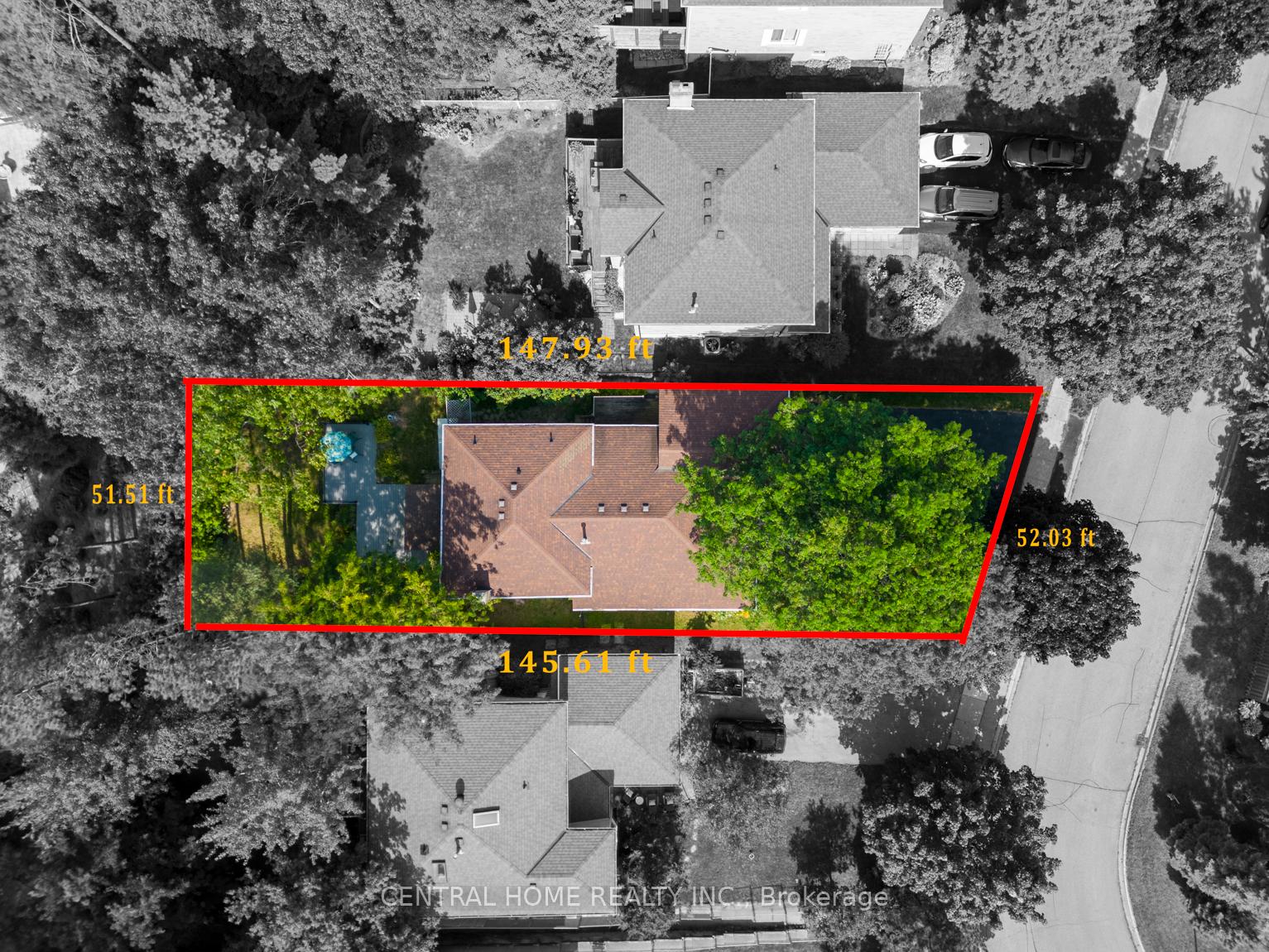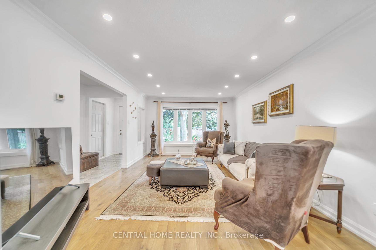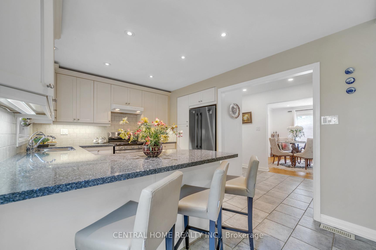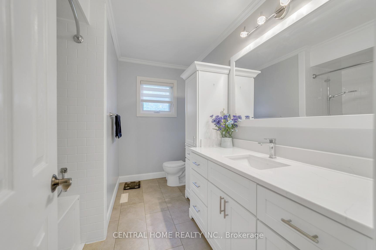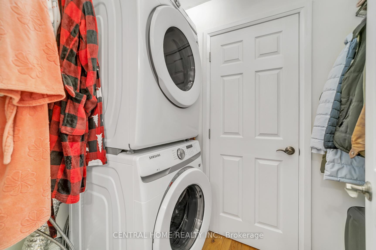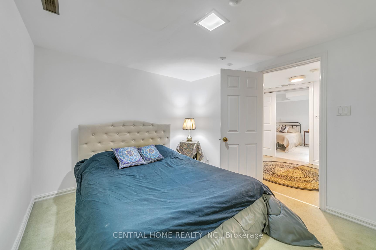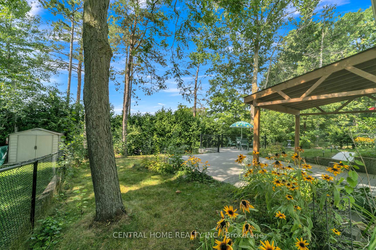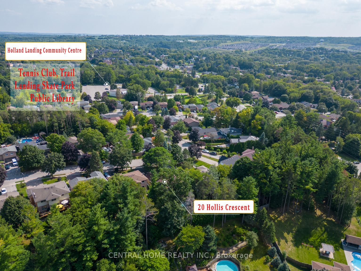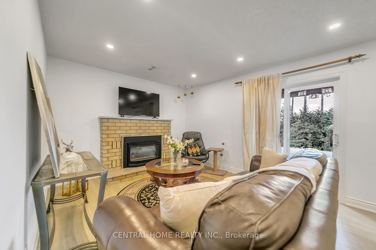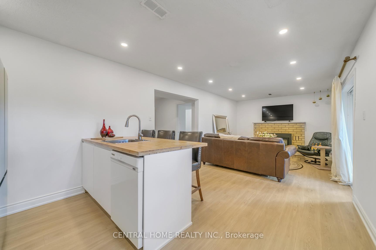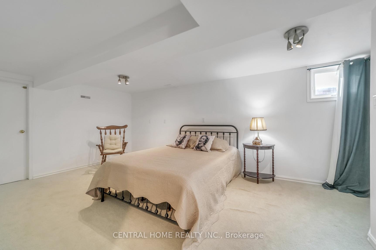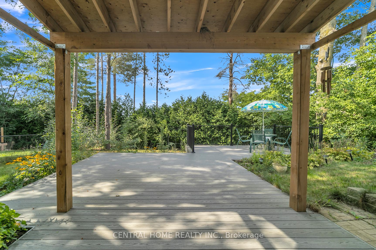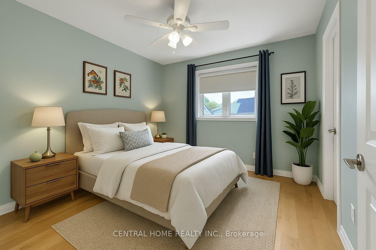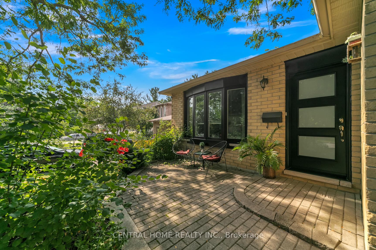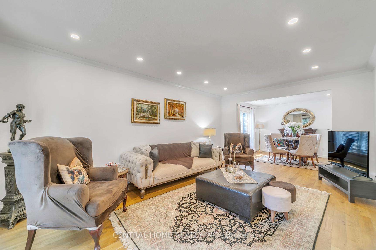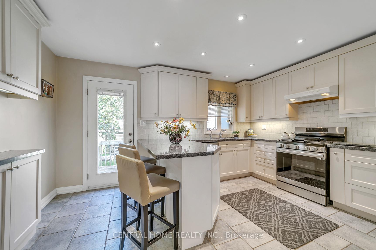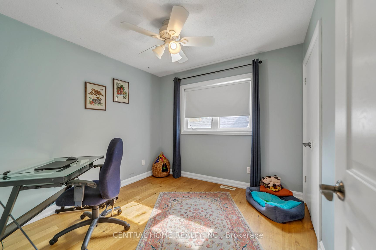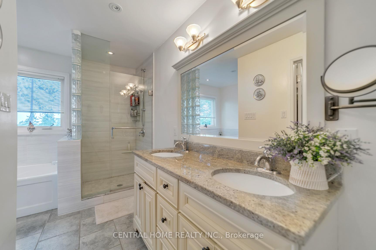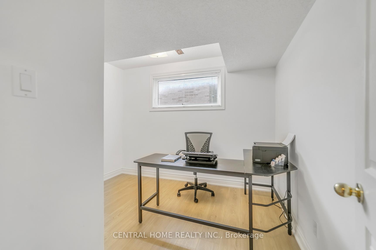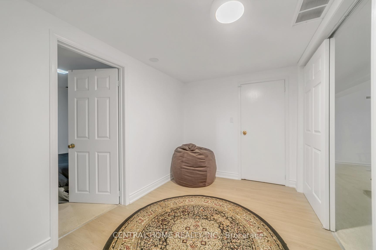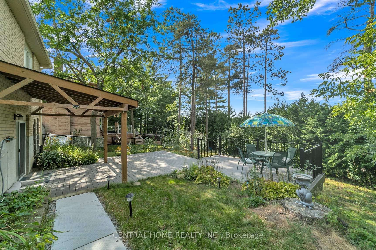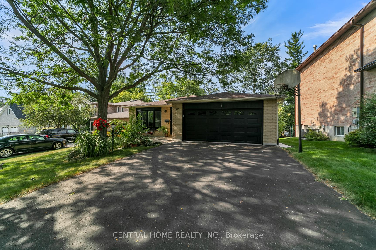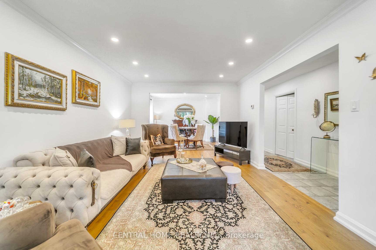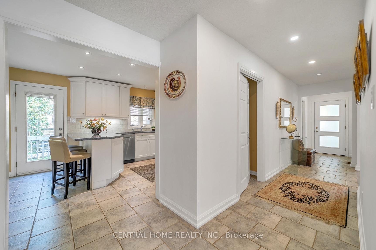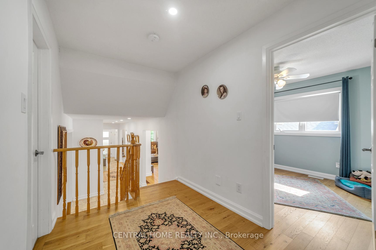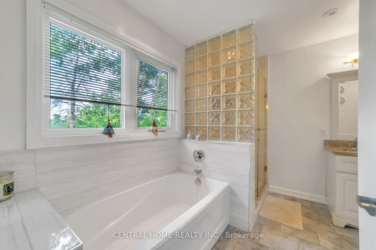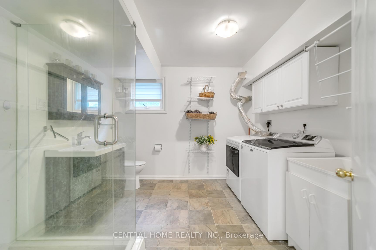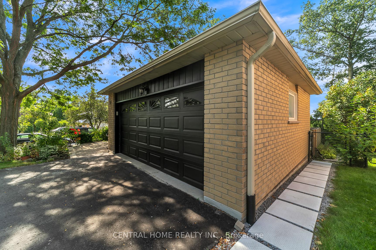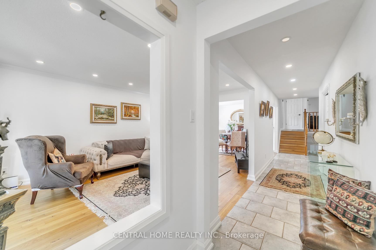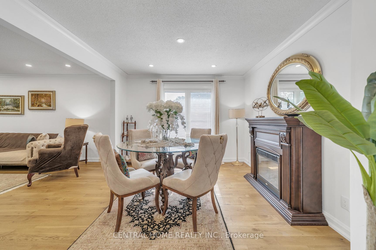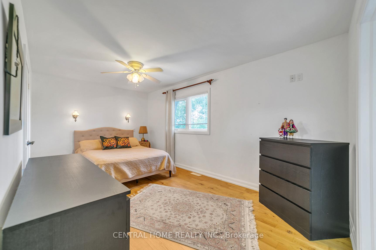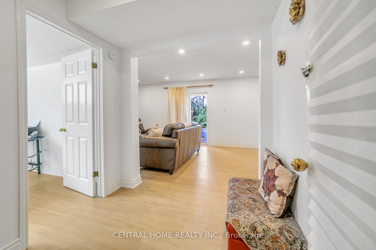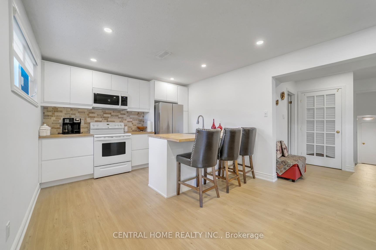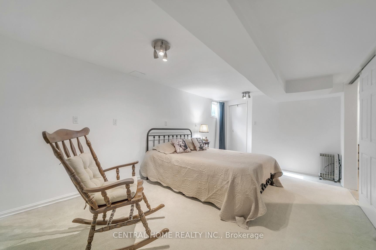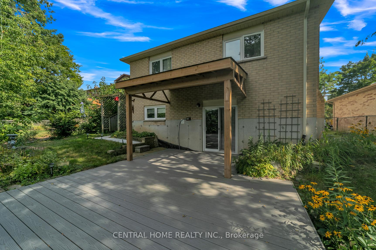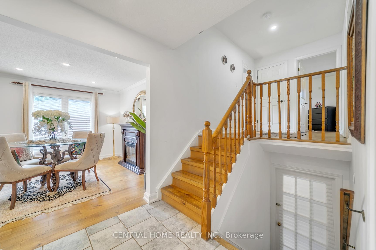$1,369,000
Available - For Sale
Listing ID: N12091411
20 Hollis Cres North , East Gwillimbury, L9N 1E7, York
| Welcome to this stunning home offering approximately 2,500 sq. ft. of living space in the prestigious Holland Landing community! Nestled on a premium 147' deep lot with a 52 frontage, this property is surrounded by mature trees, lush lawns, and open fields, providing a serene ravine-like view. Step inside to an updated kitchen with a walkout to the side yard and spacious living and dining areas featuring hardwood floors and crown molding. The primary suite boasts a 5-piece ensuite and a walk-in closet. The professionally finished walkout basement is a standout feature, offering a bright and spacious layout with 2 bedrooms, a basement office room with a large window, a beautiful kitchen, a 3-piece bath, and a separate laundry room. The private walkout entrance provides excellent flexibility for extended family or potential income opportunities. Enjoy easy access to top-rated schools, parks, shopping, GO Transit, and major highways. A must-see home in a fantastic neighborhood! Seller, Seller's Agent & Buyer's Agent Do Not Warrant Retrofit Status. |
| Price | $1,369,000 |
| Taxes: | $4512.10 |
| Assessment Year: | 2024 |
| Occupancy: | Owner |
| Address: | 20 Hollis Cres North , East Gwillimbury, L9N 1E7, York |
| Directions/Cross Streets: | Beckett Ave. / East Yonge St |
| Rooms: | 8 |
| Rooms +: | 2 |
| Bedrooms: | 2 |
| Bedrooms +: | 2 |
| Family Room: | F |
| Basement: | Finished wit |
| Level/Floor | Room | Length(ft) | Width(ft) | Descriptions | |
| Room 1 | Main | Kitchen | 14.76 | 7.54 | Breakfast Bar, Eat-in Kitchen, W/O To Sunroom |
| Room 2 | Main | Living Ro | 17.97 | 11.91 | Hardwood Floor, Pot Lights, Crown Moulding |
| Room 3 | Main | Dining Ro | 11.58 | 11.91 | Hardwood Floor, Pot Lights, Crown Moulding |
| Room 4 | Upper | Bedroom | 16.4 | 10 | 5 Pc Ensuite, Hardwood Floor, Walk-In Closet(s) |
| Room 5 | Upper | Bedroom 2 | 9.51 | 9.25 | Hardwood Floor, Closet |
| Room 6 | Lower | Office | 10.3 | 9.18 | Laminate, Closet |
| Room 7 | Lower | Recreatio | 26.4 | 11.22 | Laminate, 3 Pc Bath, W/O To Yard |
| Room 8 | Basement | Bedroom 3 | 12.53 | 9.35 | Broadloom, Closet |
| Room 9 | Basement | Bedroom 4 | 16.99 | 9.35 | Broadloom, Closet |
| Washroom Type | No. of Pieces | Level |
| Washroom Type 1 | 5 | Main |
| Washroom Type 2 | 4 | Main |
| Washroom Type 3 | 3 | Basement |
| Washroom Type 4 | 0 | |
| Washroom Type 5 | 0 |
| Total Area: | 0.00 |
| Approximatly Age: | 31-50 |
| Property Type: | Detached |
| Style: | Backsplit 3 |
| Exterior: | Brick |
| Garage Type: | Attached |
| Drive Parking Spaces: | 4 |
| Pool: | None |
| Approximatly Age: | 31-50 |
| Approximatly Square Footage: | 2000-2500 |
| CAC Included: | N |
| Water Included: | N |
| Cabel TV Included: | N |
| Common Elements Included: | N |
| Heat Included: | N |
| Parking Included: | N |
| Condo Tax Included: | N |
| Building Insurance Included: | N |
| Fireplace/Stove: | N |
| Heat Type: | Forced Air |
| Central Air Conditioning: | Central Air |
| Central Vac: | N |
| Laundry Level: | Syste |
| Ensuite Laundry: | F |
| Sewers: | Sewer |
$
%
Years
This calculator is for demonstration purposes only. Always consult a professional
financial advisor before making personal financial decisions.
| Although the information displayed is believed to be accurate, no warranties or representations are made of any kind. |
| CENTRAL HOME REALTY INC. |
|
|

Kalpesh Patel (KK)
Broker
Dir:
416-418-7039
Bus:
416-747-9777
Fax:
416-747-7135
| Book Showing | Email a Friend |
Jump To:
At a Glance:
| Type: | Freehold - Detached |
| Area: | York |
| Municipality: | East Gwillimbury |
| Neighbourhood: | Holland Landing |
| Style: | Backsplit 3 |
| Approximate Age: | 31-50 |
| Tax: | $4,512.1 |
| Beds: | 2+2 |
| Baths: | 3 |
| Fireplace: | N |
| Pool: | None |
Locatin Map:
Payment Calculator:

