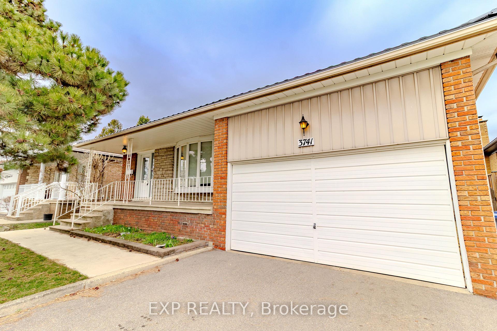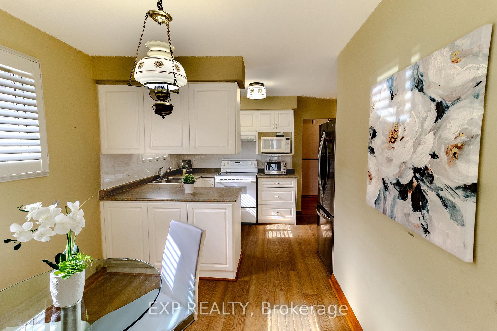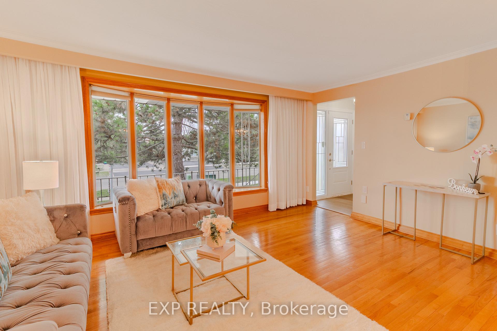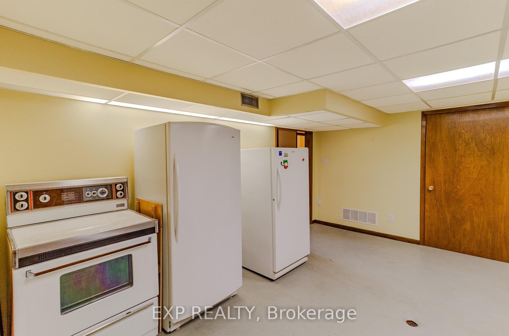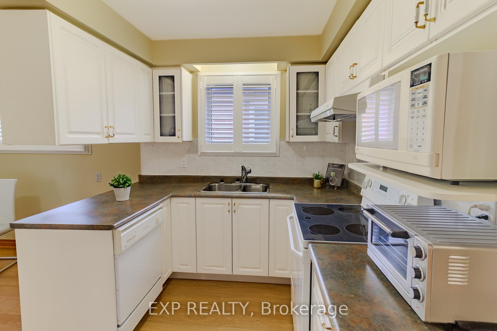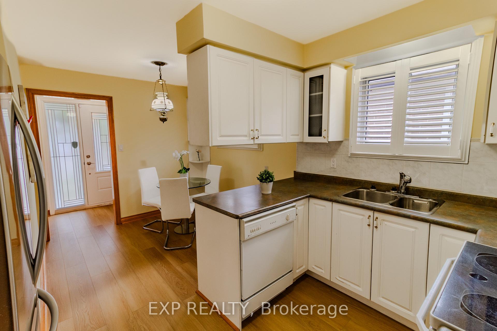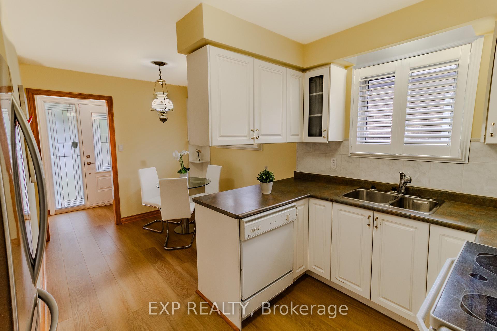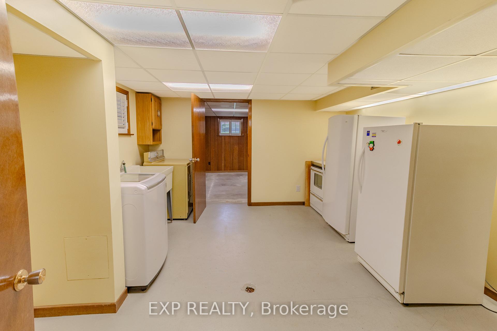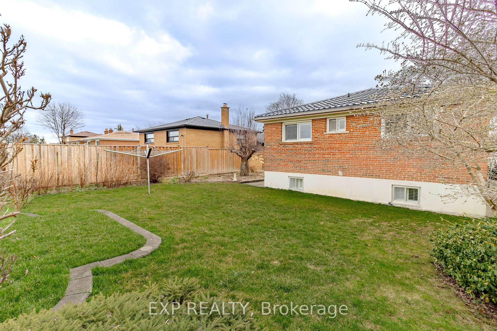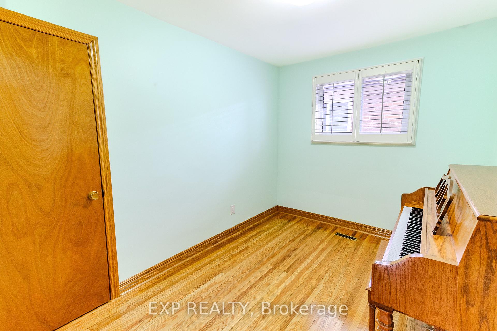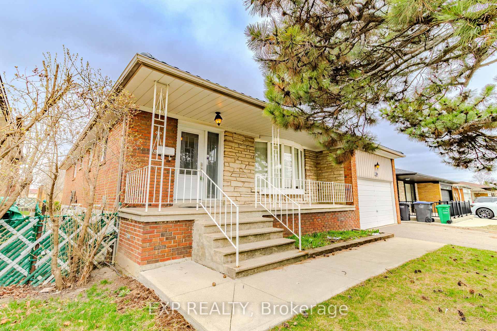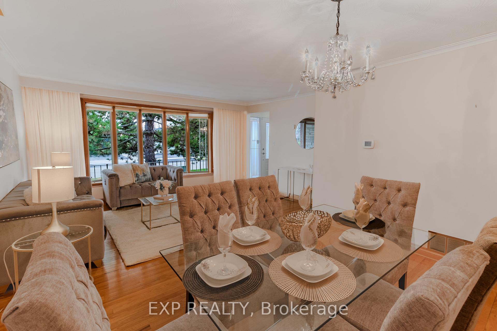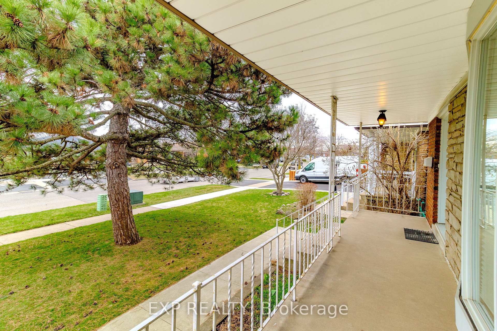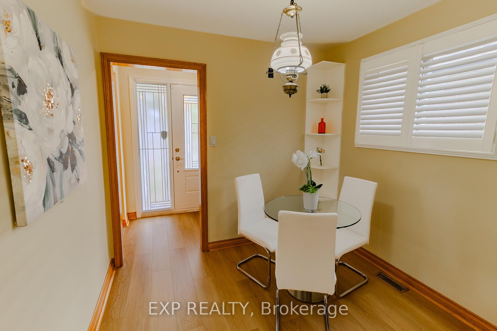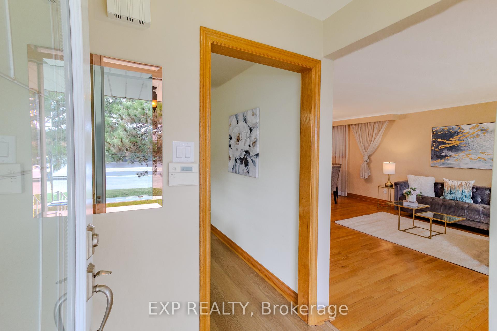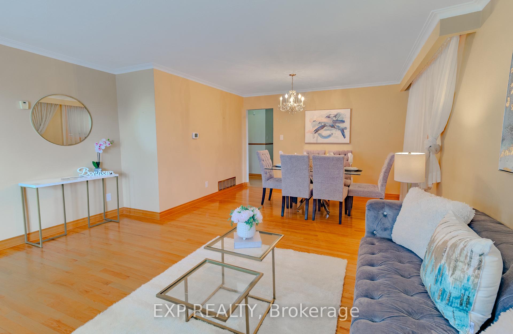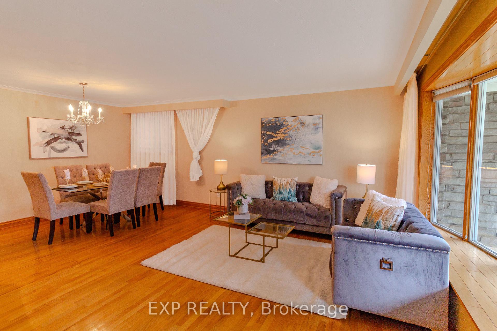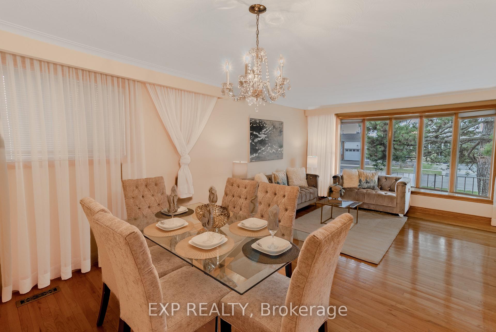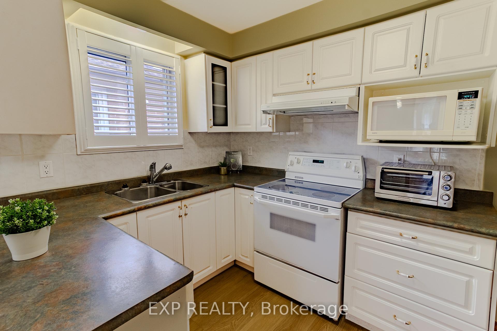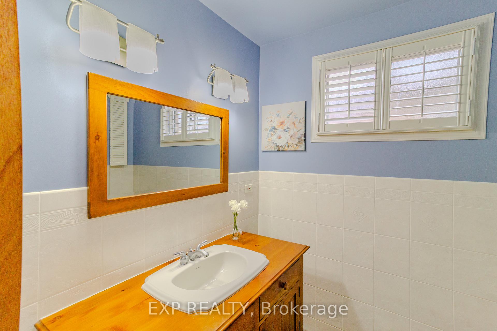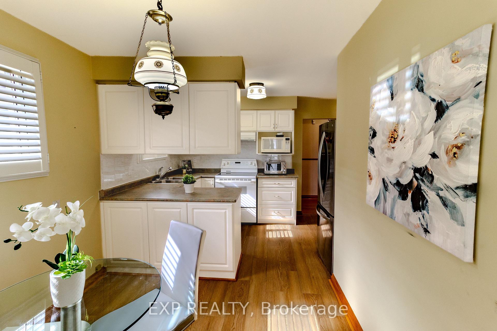$999,000
Available - For Sale
Listing ID: W12091220
3741 Wyewood Road , Mississauga, L4T 2A3, Peel
| Location!! Location!! Location!! Welcome to Your Dream Detached Bungalow!! An Incredible & Spacious 4 Bedrooms on the main floor, 1 Bedrooms In The Lower Level, Along With 3 Bathrooms Total (One 3Pc On Lower Level)!! With Over 1,350 SqFt Above Grade!! Endless Potential In The Basement Total SqFt of 1,495! This Home Has Lots To Offer! It's Practical Yet Free-Flowing Layout Allows For Practical Space Usage & Great Entertaining Opportunity. Spacious Front Porch With A Well Curated & Looked After Backyard!! Closeby to Major Highways, Grocery Stores & So Much More! Don't Miss This Opportunity! |
| Price | $999,000 |
| Taxes: | $4980.00 |
| Occupancy: | Vacant |
| Address: | 3741 Wyewood Road , Mississauga, L4T 2A3, Peel |
| Directions/Cross Streets: | Morning Star Dr & Goreway Dr |
| Rooms: | 8 |
| Rooms +: | 6 |
| Bedrooms: | 4 |
| Bedrooms +: | 1 |
| Family Room: | T |
| Basement: | Partially Fi, Full |
| Level/Floor | Room | Length(ft) | Width(ft) | Descriptions | |
| Room 1 | Main | Living Ro | 15.48 | 10.92 | Bay Window, Hardwood Floor, Combined w/Dining |
| Room 2 | Main | Dining Ro | 12.69 | 9.68 | Combined w/Living, Hardwood Floor, Window |
| Room 3 | Main | Kitchen | 11.28 | 7.81 | Breakfast Area, Window, Vinyl Floor |
| Room 4 | Main | Primary B | 13.42 | 10.96 | 2 Pc Ensuite, Hardwood Floor, Closet |
| Room 5 | Main | Bedroom 2 | 13.32 | 9.12 | Hardwood Floor, Closet, Window |
| Room 6 | Main | Bedroom 3 | 9.05 | 8.99 | Hardwood Floor, Closet, Window |
| Room 7 | Main | Bedroom 4 | 8.2 | 11.09 | Hardwood Floor, Closet, Window |
| Room 8 | Main | Bathroom | 7.12 | 7.61 | 4 Pc Bath, Tile Floor, B/I Vanity |
| Room 9 | Lower | Bedroom 5 | 9.51 | 8.46 | Unfinished, Closet |
| Room 10 | Lower | Recreatio | 22.86 | 10.79 | Tile Floor, Window, Pot Lights |
| Room 11 | Lower | Laundry | 14.83 | 12.43 | Unfinished, Closet |
| Room 12 | Lower | Den | 13.32 | 12.46 | Unfinished, Window |
| Room 13 | Lower | Bathroom | 7.87 | 7.15 | 3 Pc Ensuite, Tile Floor |
| Washroom Type | No. of Pieces | Level |
| Washroom Type 1 | 4 | Main |
| Washroom Type 2 | 3 | Lower |
| Washroom Type 3 | 2 | Main |
| Washroom Type 4 | 0 | |
| Washroom Type 5 | 0 |
| Total Area: | 0.00 |
| Property Type: | Detached |
| Style: | Backsplit 4 |
| Exterior: | Brick |
| Garage Type: | Built-In |
| (Parking/)Drive: | Available |
| Drive Parking Spaces: | 4 |
| Park #1 | |
| Parking Type: | Available |
| Park #2 | |
| Parking Type: | Available |
| Pool: | None |
| Approximatly Square Footage: | 1100-1500 |
| CAC Included: | N |
| Water Included: | N |
| Cabel TV Included: | N |
| Common Elements Included: | N |
| Heat Included: | N |
| Parking Included: | N |
| Condo Tax Included: | N |
| Building Insurance Included: | N |
| Fireplace/Stove: | N |
| Heat Type: | Forced Air |
| Central Air Conditioning: | Central Air |
| Central Vac: | N |
| Laundry Level: | Syste |
| Ensuite Laundry: | F |
| Sewers: | Sewer |
$
%
Years
This calculator is for demonstration purposes only. Always consult a professional
financial advisor before making personal financial decisions.
| Although the information displayed is believed to be accurate, no warranties or representations are made of any kind. |
| EXP REALTY |
|
|

Kalpesh Patel (KK)
Broker
Dir:
416-418-7039
Bus:
416-747-9777
Fax:
416-747-7135
| Virtual Tour | Book Showing | Email a Friend |
Jump To:
At a Glance:
| Type: | Freehold - Detached |
| Area: | Peel |
| Municipality: | Mississauga |
| Neighbourhood: | Malton |
| Style: | Backsplit 4 |
| Tax: | $4,980 |
| Beds: | 4+1 |
| Baths: | 3 |
| Fireplace: | N |
| Pool: | None |
Locatin Map:
Payment Calculator:

