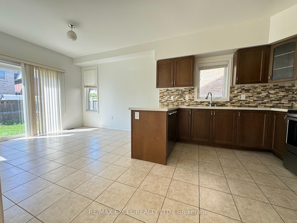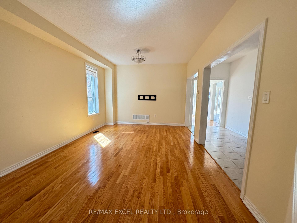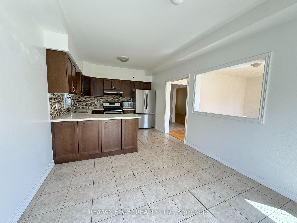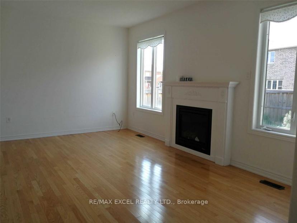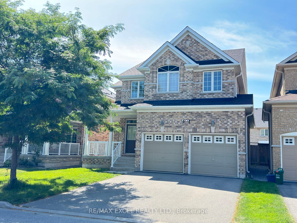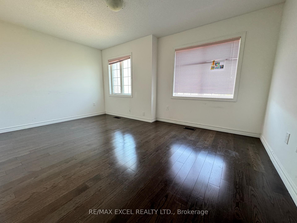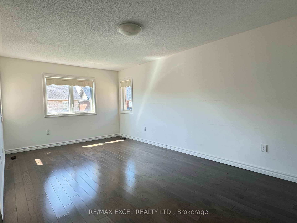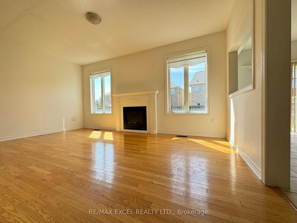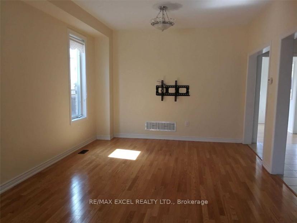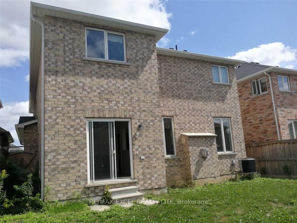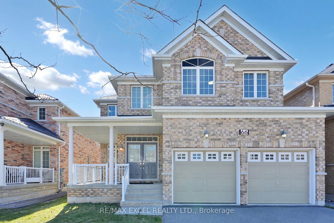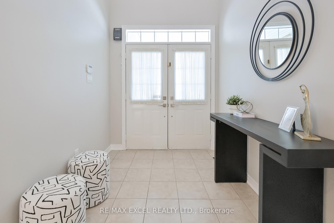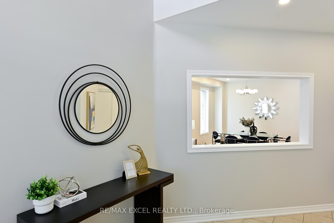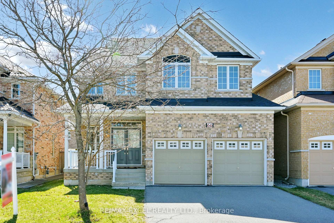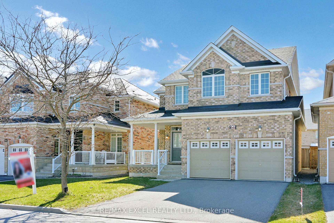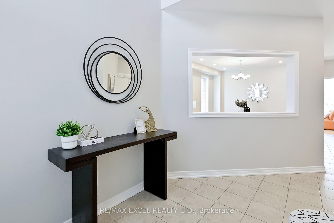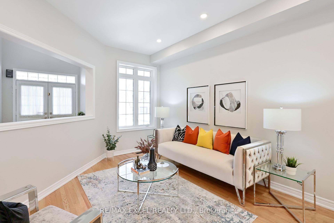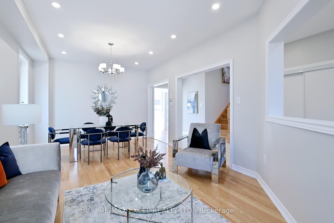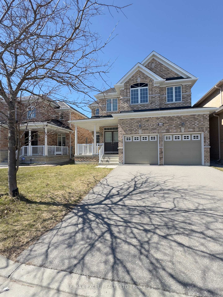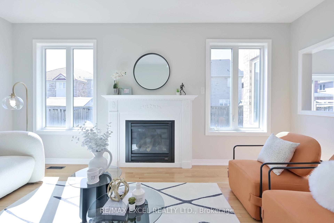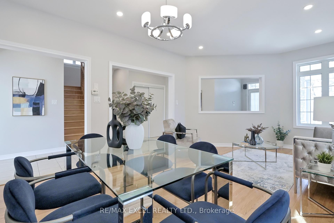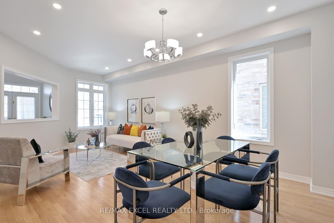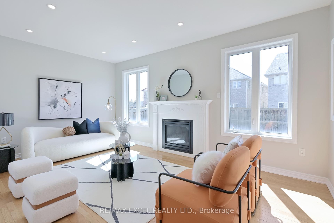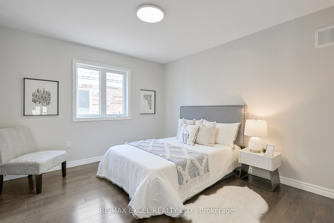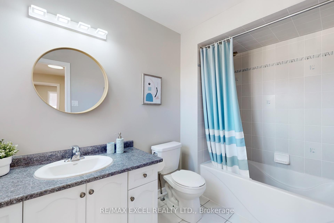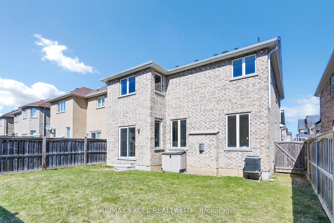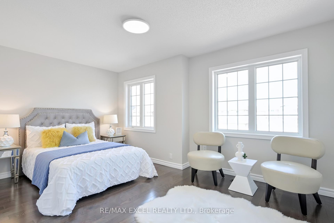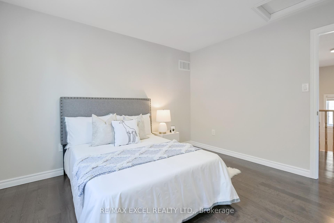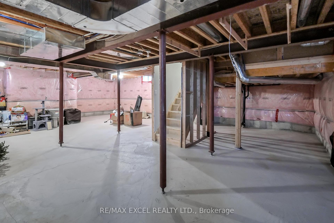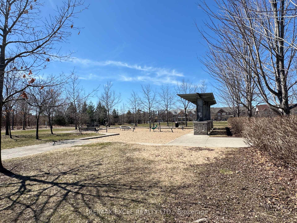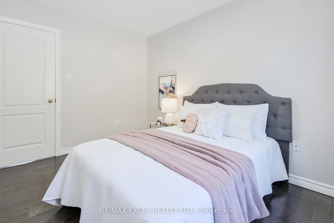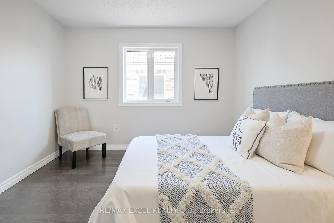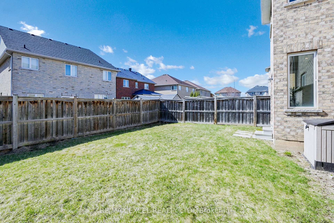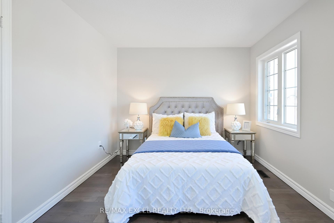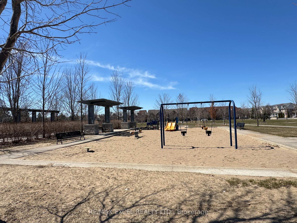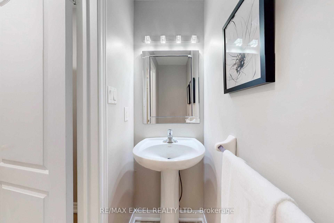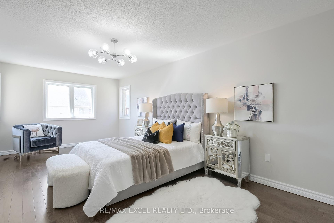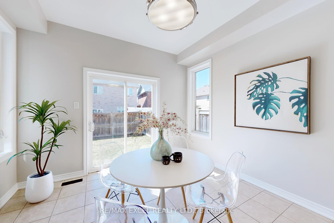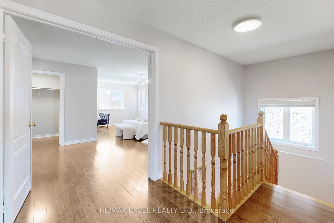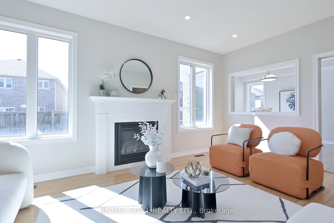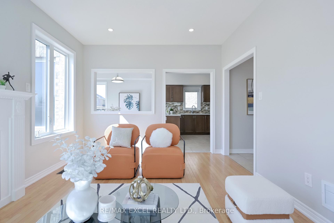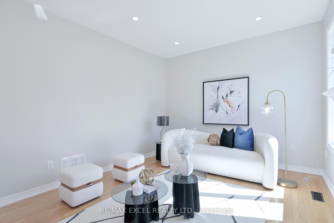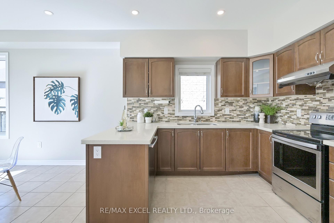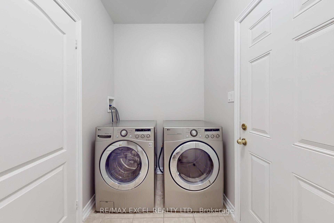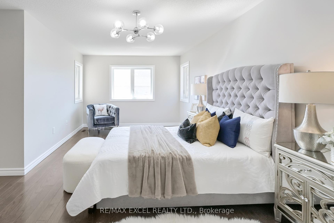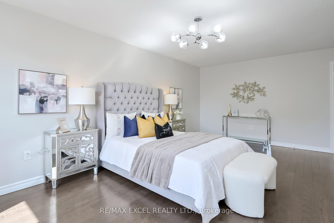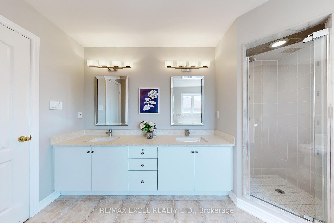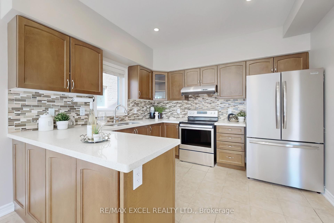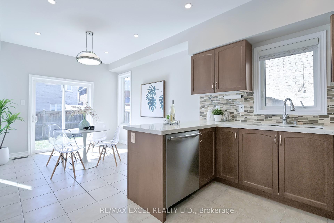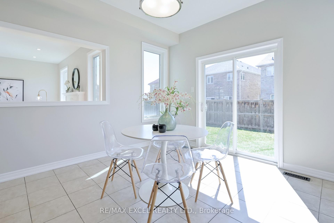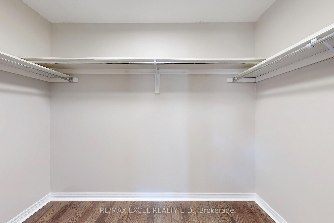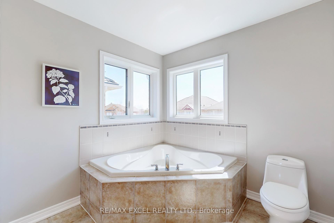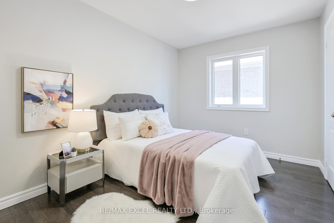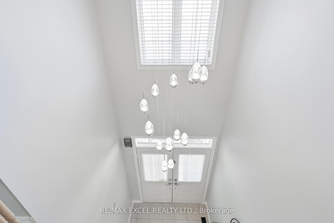$1,499,000
Available - For Sale
Listing ID: N12091116
66 Eakin Mill Road , Markham, L6E 1N9, York
| High-Demand Wismer Community! Double-door entrance with an open-to-above grand foyer. 9 ft ceiling on the main floor. Hardwood flooring throughout and a modern kitchen with quartz countertops. Main floor laundry with direct access to the garage. Spacious double-door primary bedroom with a 5-piece ensuite and large walk-in closet. Roof replaced in 2022. Range hood, electric stove, and fridge replaced within the last 2 years. Stainless steel appliances, Duet steam washer & dryer, central A/C, 2 garage door remotes, and all existing light fixtures included. No sidewalk more driveway space for parking. Walk to top-ranked schools, parks, and transit John McCrae P.S., Bur Oak S.S., Sam Chapman P.S. (French Immersion). Also close to public transit and community amenities! |
| Price | $1,499,000 |
| Taxes: | $6777.42 |
| Occupancy: | Vacant |
| Address: | 66 Eakin Mill Road , Markham, L6E 1N9, York |
| Directions/Cross Streets: | McCowan Rd / Major Mackenzie E |
| Rooms: | 8 |
| Bedrooms: | 4 |
| Bedrooms +: | 0 |
| Family Room: | T |
| Basement: | Unfinished |
| Level/Floor | Room | Length(ft) | Width(ft) | Descriptions | |
| Room 1 | Main | Kitchen | 10.99 | 10 | Ceramic Floor, Stainless Steel Appl |
| Room 2 | Main | Breakfast | 10.99 | 10.99 | Ceramic Floor, Overlooks Backyard |
| Room 3 | Main | Family Ro | 17.81 | 11.61 | Hardwood Floor, Gas Fireplace |
| Room 4 | Main | Living Ro | 20.99 | 12 | Hardwood Floor, Combined w/Dining |
| Room 5 | Second | Primary B | 20.99 | 16.99 | Hardwood Floor, Ensuite Bath |
| Room 6 | Second | Bedroom 2 | 12 | 10 | Hardwood Floor, Closet |
| Room 7 | Second | Bedroom 3 | 16.01 | 10 | Hardwood Floor, Closet |
| Room 8 | Second | Bedroom 4 | 12 | 8.99 | Hardwood Floor, Closet |
| Washroom Type | No. of Pieces | Level |
| Washroom Type 1 | 2 | Main |
| Washroom Type 2 | 4 | Second |
| Washroom Type 3 | 5 | Second |
| Washroom Type 4 | 0 | |
| Washroom Type 5 | 0 |
| Total Area: | 0.00 |
| Property Type: | Detached |
| Style: | 2-Storey |
| Exterior: | Brick |
| Garage Type: | Attached |
| (Parking/)Drive: | Private Do |
| Drive Parking Spaces: | 2 |
| Park #1 | |
| Parking Type: | Private Do |
| Park #2 | |
| Parking Type: | Private Do |
| Pool: | None |
| Approximatly Square Footage: | 2500-3000 |
| CAC Included: | N |
| Water Included: | N |
| Cabel TV Included: | N |
| Common Elements Included: | N |
| Heat Included: | N |
| Parking Included: | N |
| Condo Tax Included: | N |
| Building Insurance Included: | N |
| Fireplace/Stove: | Y |
| Heat Type: | Forced Air |
| Central Air Conditioning: | Central Air |
| Central Vac: | N |
| Laundry Level: | Syste |
| Ensuite Laundry: | F |
| Sewers: | Sewer |
$
%
Years
This calculator is for demonstration purposes only. Always consult a professional
financial advisor before making personal financial decisions.
| Although the information displayed is believed to be accurate, no warranties or representations are made of any kind. |
| RE/MAX EXCEL REALTY LTD. |
|
|

Kalpesh Patel (KK)
Broker
Dir:
416-418-7039
Bus:
416-747-9777
Fax:
416-747-7135
| Book Showing | Email a Friend |
Jump To:
At a Glance:
| Type: | Freehold - Detached |
| Area: | York |
| Municipality: | Markham |
| Neighbourhood: | Wismer |
| Style: | 2-Storey |
| Tax: | $6,777.42 |
| Beds: | 4 |
| Baths: | 3 |
| Fireplace: | Y |
| Pool: | None |
Locatin Map:
Payment Calculator:

