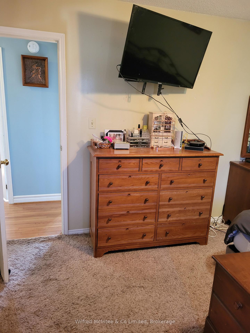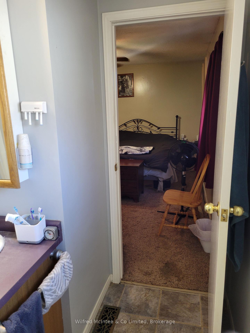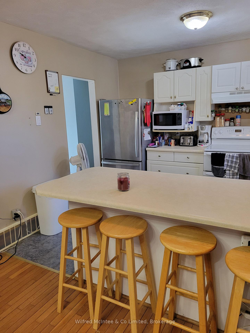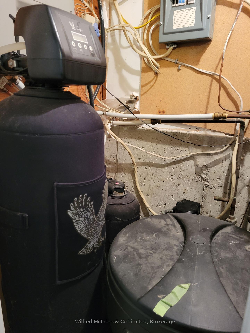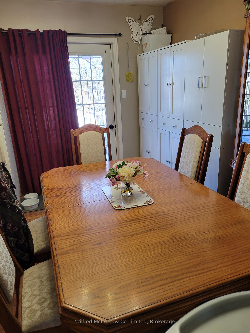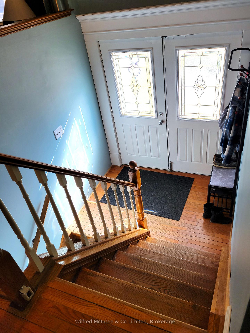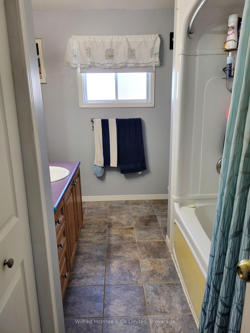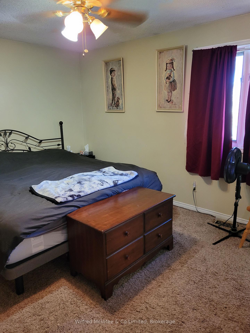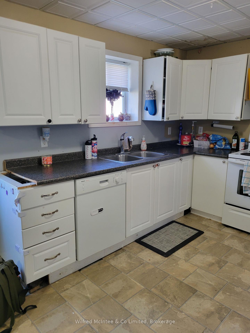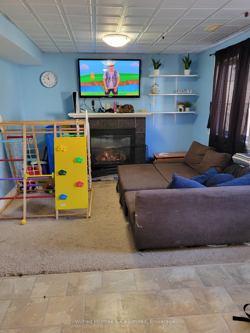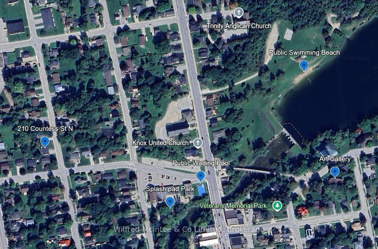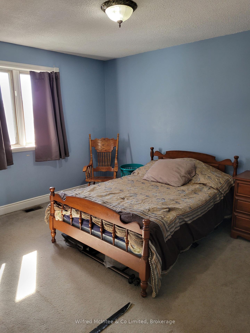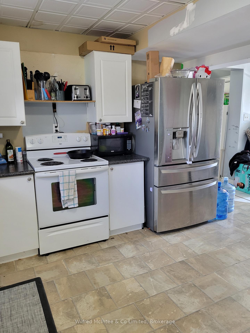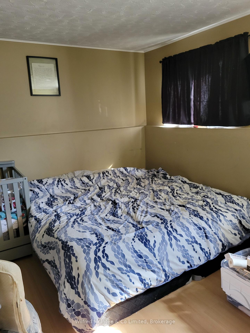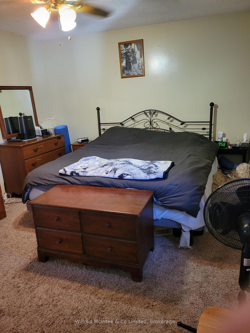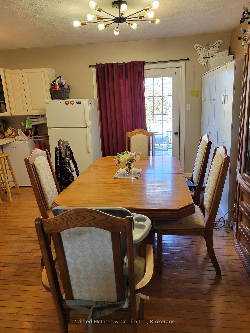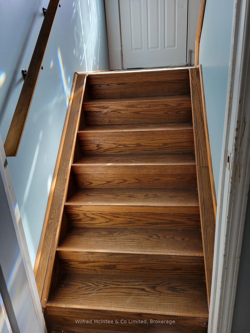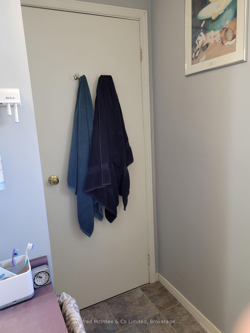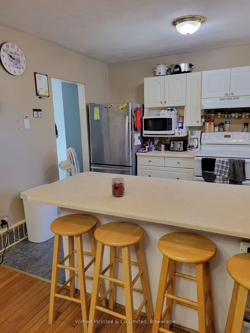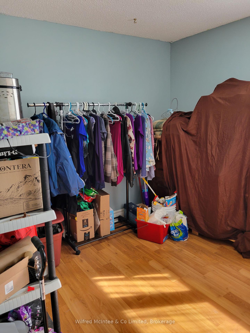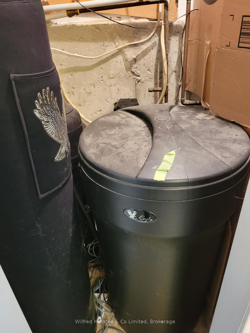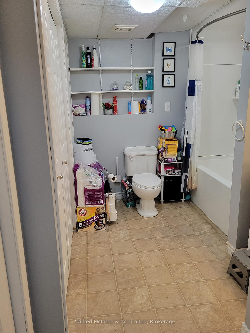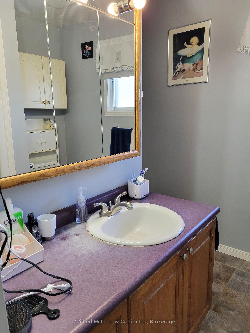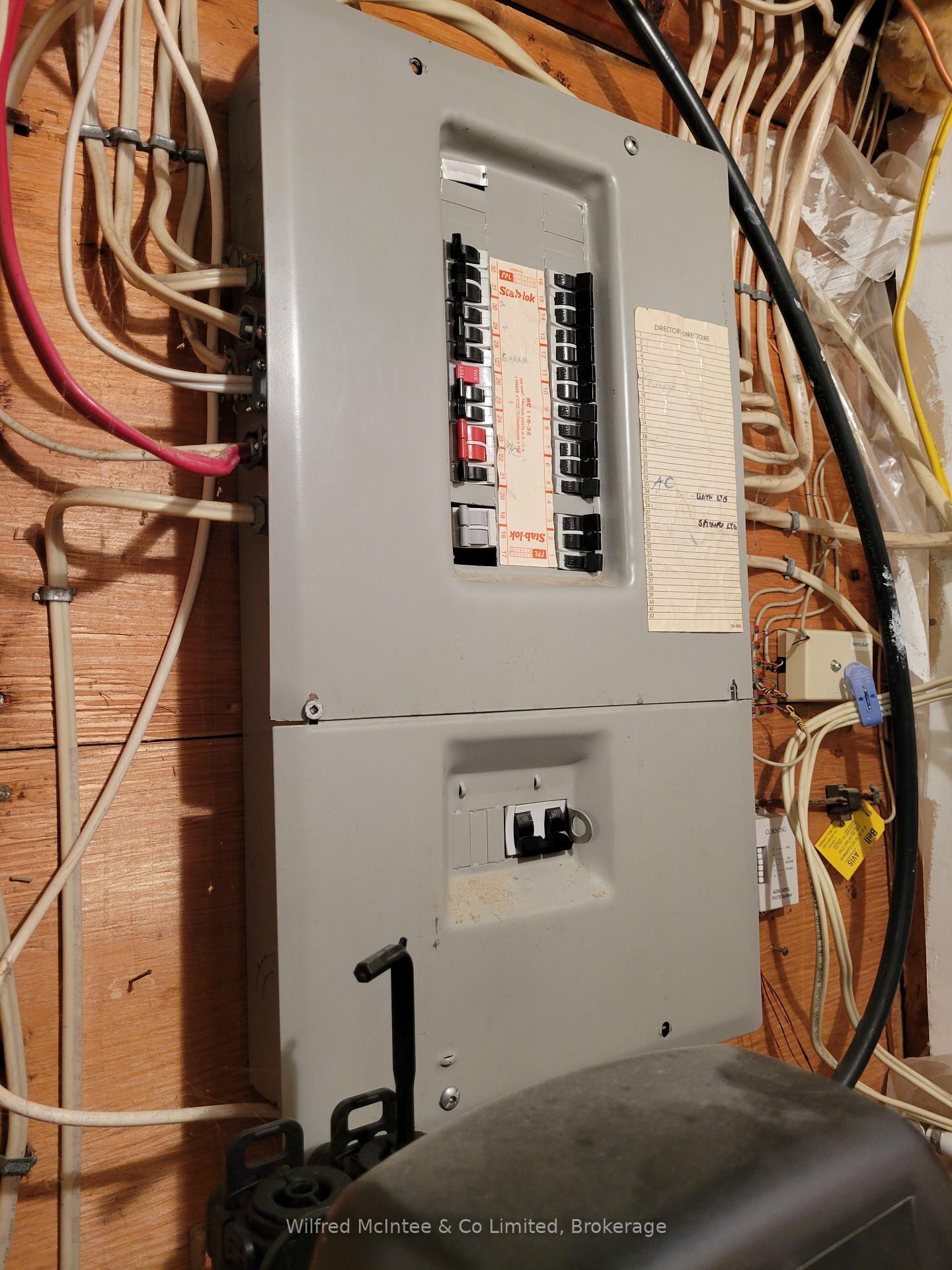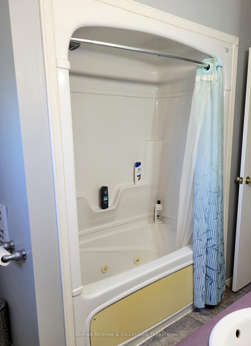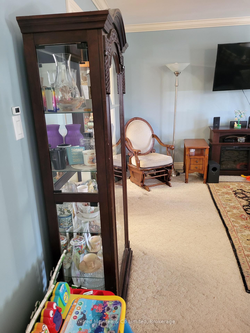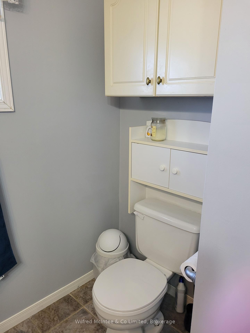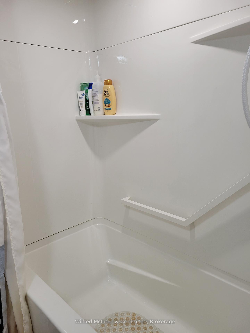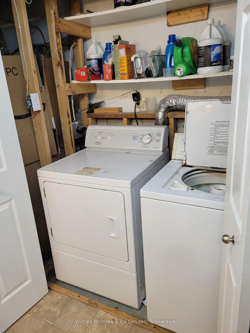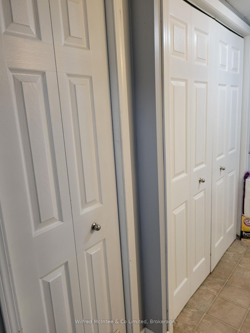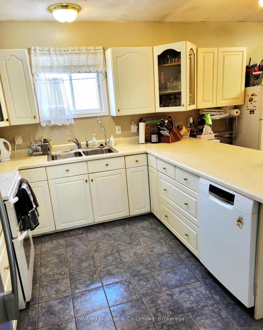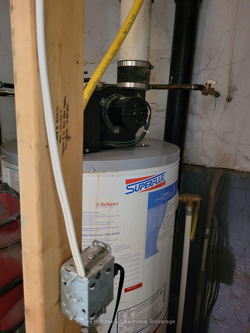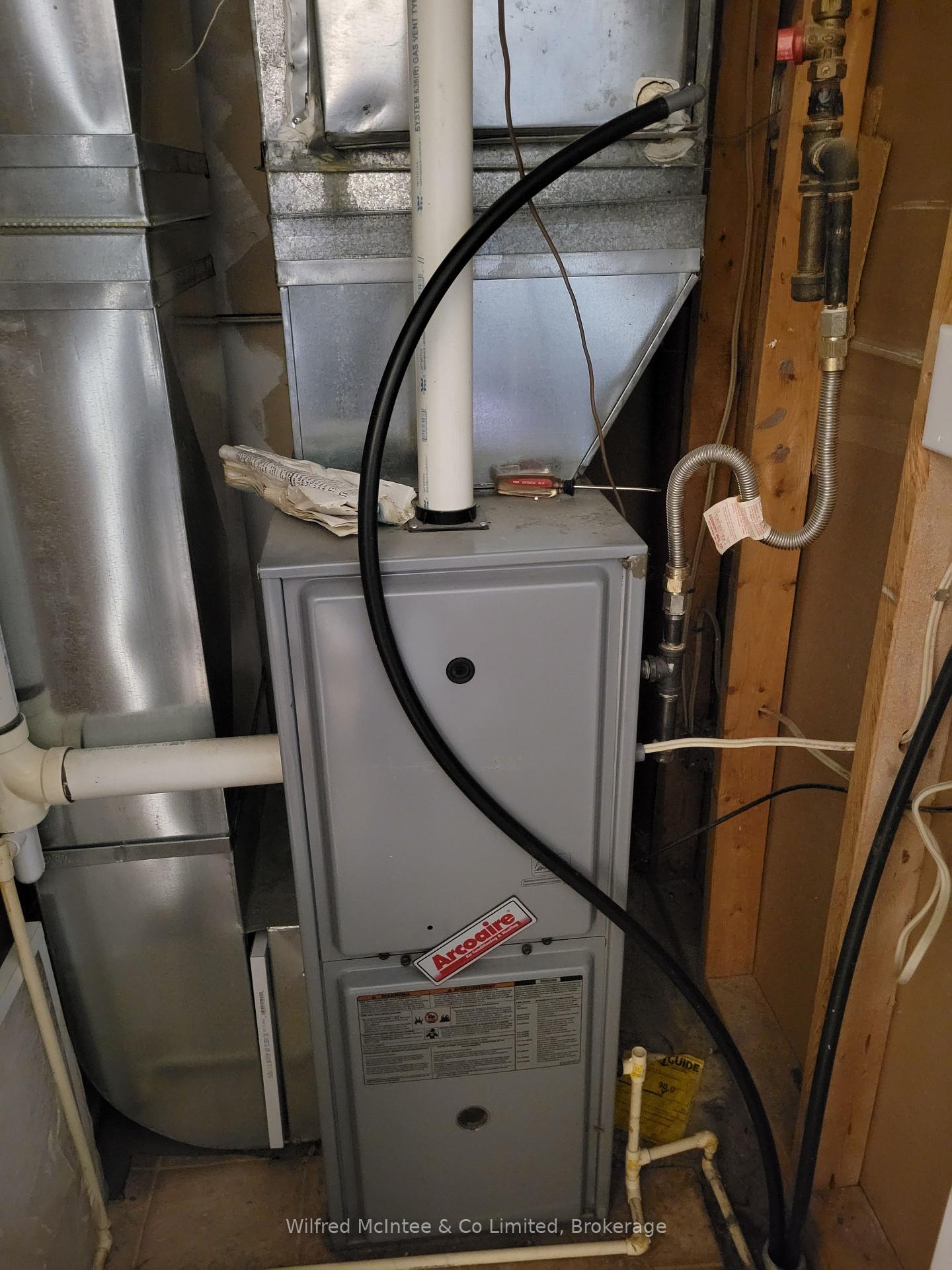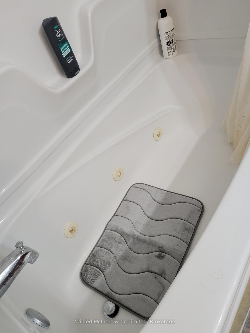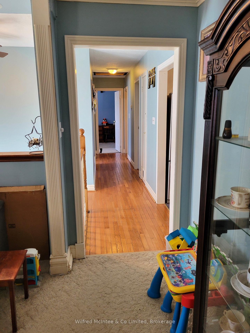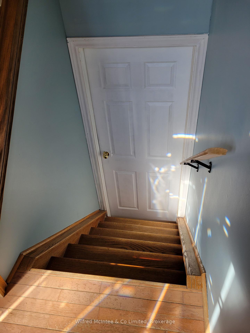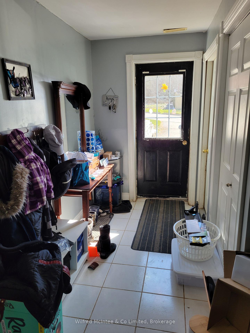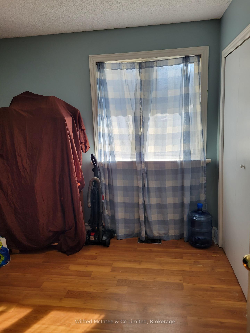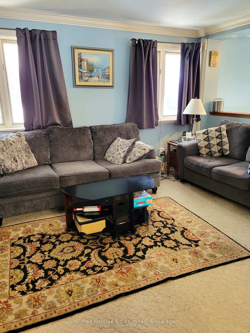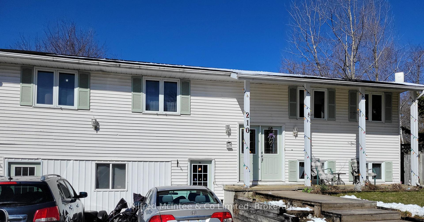$549,000
Available - For Sale
Listing ID: X12091205
210 Countess Stre North , West Grey, N0G 1R0, Grey County
| A fantastic opportunity to own a versatile raised bungalow home. Offering incredible flexibility for multi-generational families or rental income potential in the charming community of Durham, West Grey! This approximately 2100sq.ft two-unit property boasts a thoughtful layout designed for comfortable living and maximum functionality. Imagine the possibilities: keep both units for extended family living, or reside in one and rent the other for supplemental income. The location is desirably nestled on a side street in the heart of town. Enjoying a friendly community atmosphere with easy access to local amenities, schools, parks, splash pad, public beach, riverside trails and downtown shops. This raised bungalow design provides two separate living spaces, each with its own entrance, kitchen, bathroom, and living areas, ensuring privacy and independence for all occupants. Plus there is convenient ample off-street parking via a double driveway, accommodating multiple vehicles for residents and guests. Unit 1 (Main Level, approx 1130sq.ft): Front entrance foyer, 3 bedrooms, kitchen, dining, living room, 4pc bathroom, walk-out to rear deck. Unit 2 (Lower Level approx 970sq.ft): Separate front entrance, 2 bedrooms, kitchen, living room, 4pc bathroom, laundry, workshop/storage area access. |
| Price | $549,000 |
| Taxes: | $2797.86 |
| Assessment Year: | 2025 |
| Occupancy: | Owner |
| Address: | 210 Countess Stre North , West Grey, N0G 1R0, Grey County |
| Acreage: | < .50 |
| Directions/Cross Streets: | COUNTESS ST N AND GEORGE ST W |
| Rooms: | 8 |
| Rooms +: | 7 |
| Bedrooms: | 3 |
| Bedrooms +: | 2 |
| Family Room: | T |
| Basement: | Separate Ent, Apartment |
| Level/Floor | Room | Length(ft) | Width(ft) | Descriptions | |
| Room 1 | Main | Foyer | 6.89 | 9.51 | |
| Room 2 | Main | Living Ro | 15.09 | 12.79 | |
| Room 3 | Main | Dining Ro | 11.15 | 12.79 | |
| Room 4 | Main | Kitchen | 11.15 | 12.79 | W/O To Deck |
| Room 5 | Main | Bathroom | 9.84 | 10.82 | 4 Pc Bath, Ensuite Bath |
| Room 6 | Main | Bedroom | 9.51 | 10.82 | Closet |
| Room 7 | Main | Bedroom 2 | 11.48 | 14.43 | Closet |
| Room 8 | Main | Bedroom 3 | 14.1 | 12.79 | Closet |
| Room 9 | Lower | Foyer | 8.2 | 5.25 | |
| Room 10 | Lower | Living Ro | 11.48 | 11.15 | Gas Fireplace |
| Room 11 | Lower | Kitchen | 12.14 | 14.1 | |
| Room 12 | Lower | Bathroom | 9.51 | 11.48 | 4 Pc Bath |
| Room 13 | Lower | Bedroom | 10.82 | 11.81 | Closet |
| Room 14 | Lower | Bedroom 2 | 10.82 | 11.81 | |
| Room 15 | Lower | Workshop | 18.7 | 14.43 |
| Washroom Type | No. of Pieces | Level |
| Washroom Type 1 | 4 | Main |
| Washroom Type 2 | 4 | Lower |
| Washroom Type 3 | 0 | |
| Washroom Type 4 | 0 | |
| Washroom Type 5 | 0 |
| Total Area: | 0.00 |
| Property Type: | Detached |
| Style: | Bungalow-Raised |
| Exterior: | Vinyl Siding |
| Garage Type: | None |
| (Parking/)Drive: | Private Do |
| Drive Parking Spaces: | 4 |
| Park #1 | |
| Parking Type: | Private Do |
| Park #2 | |
| Parking Type: | Private Do |
| Pool: | None |
| Other Structures: | Garden Shed |
| Approximatly Square Footage: | 1100-1500 |
| Property Features: | School, River/Stream |
| CAC Included: | N |
| Water Included: | N |
| Cabel TV Included: | N |
| Common Elements Included: | N |
| Heat Included: | N |
| Parking Included: | N |
| Condo Tax Included: | N |
| Building Insurance Included: | N |
| Fireplace/Stove: | Y |
| Heat Type: | Forced Air |
| Central Air Conditioning: | Central Air |
| Central Vac: | N |
| Laundry Level: | Syste |
| Ensuite Laundry: | F |
| Sewers: | Sewer |
| Utilities-Cable: | A |
| Utilities-Hydro: | Y |
$
%
Years
This calculator is for demonstration purposes only. Always consult a professional
financial advisor before making personal financial decisions.
| Although the information displayed is believed to be accurate, no warranties or representations are made of any kind. |
| Wilfred McIntee & Co Limited |
|
|

Kalpesh Patel (KK)
Broker
Dir:
416-418-7039
Bus:
416-747-9777
Fax:
416-747-7135
| Book Showing | Email a Friend |
Jump To:
At a Glance:
| Type: | Freehold - Detached |
| Area: | Grey County |
| Municipality: | West Grey |
| Neighbourhood: | West Grey |
| Style: | Bungalow-Raised |
| Tax: | $2,797.86 |
| Beds: | 3+2 |
| Baths: | 2 |
| Fireplace: | Y |
| Pool: | None |
Locatin Map:
Payment Calculator:

