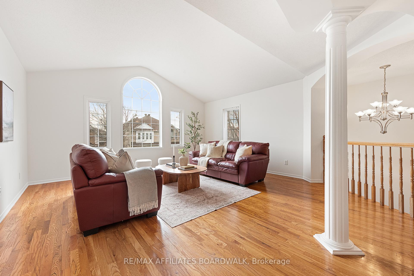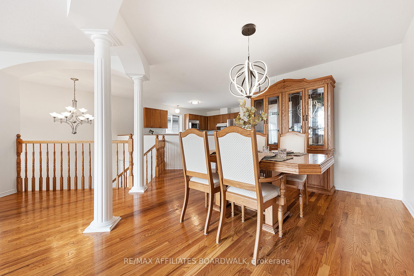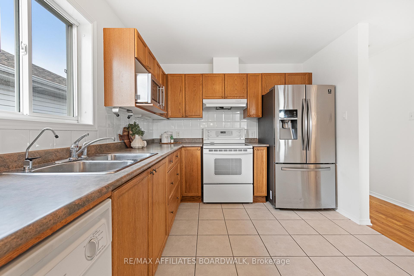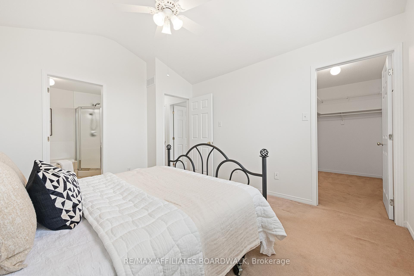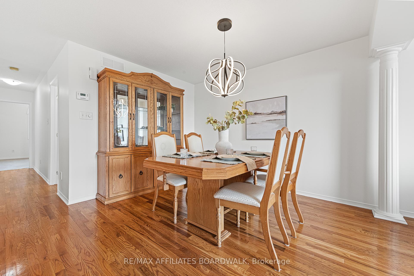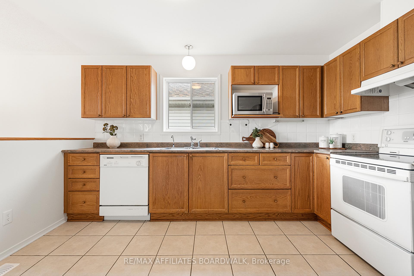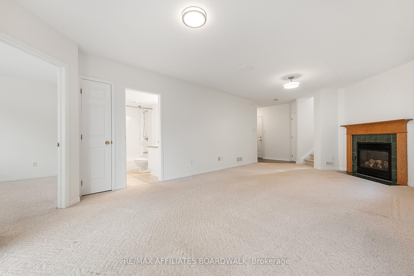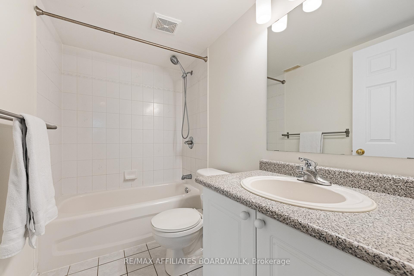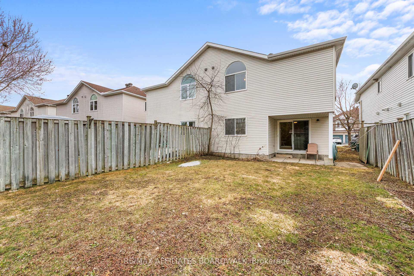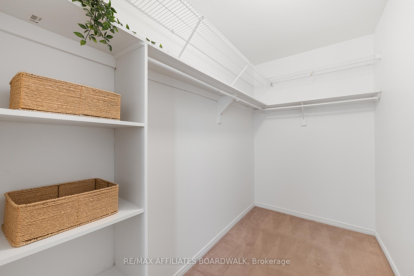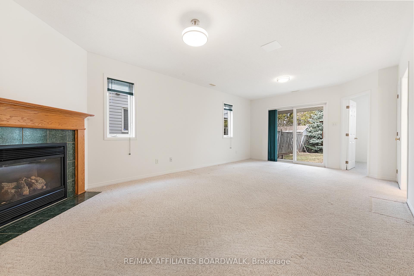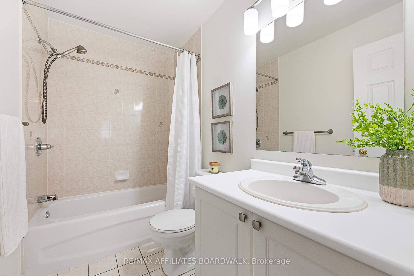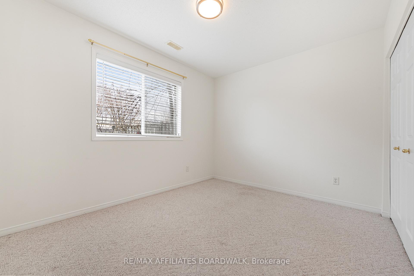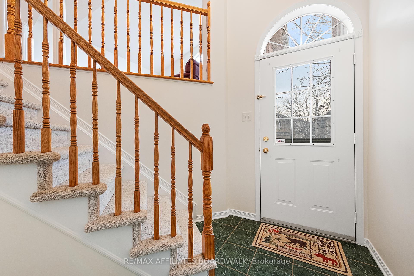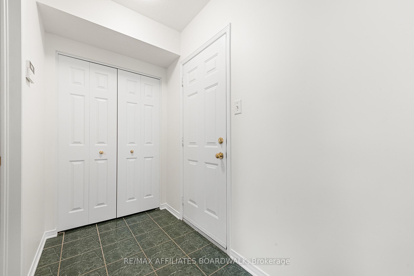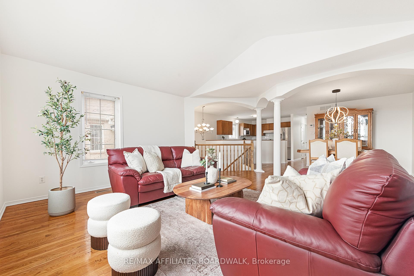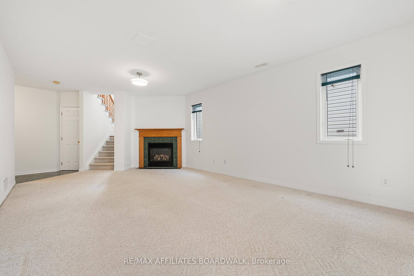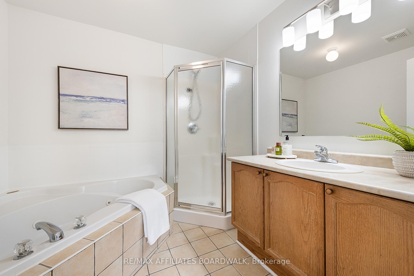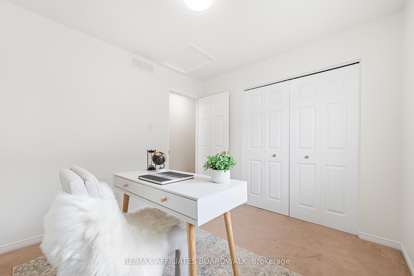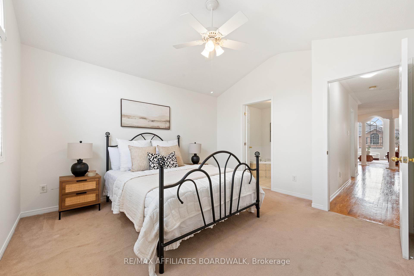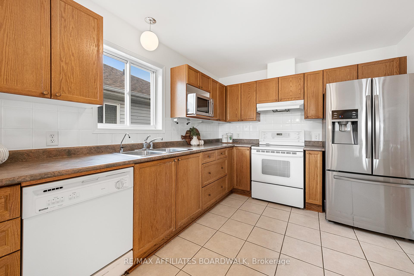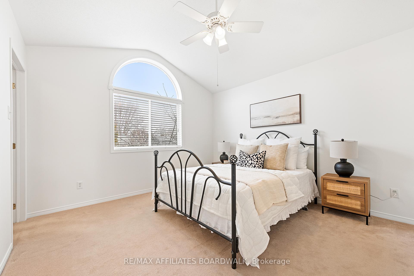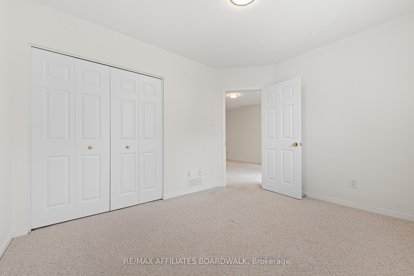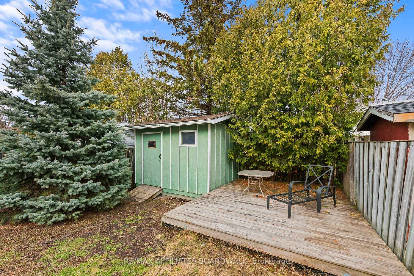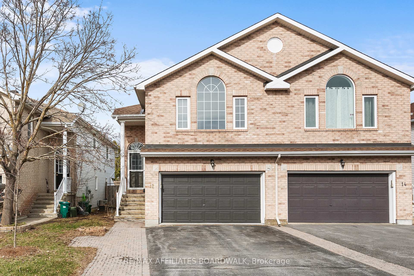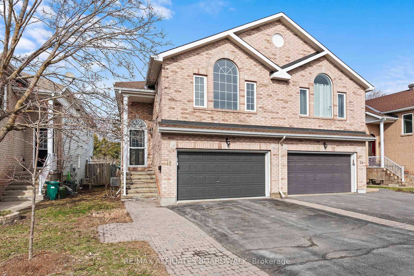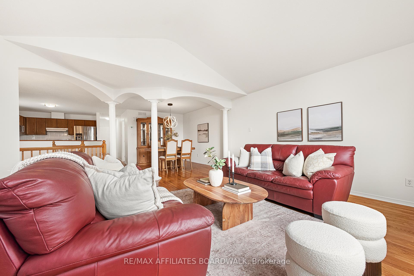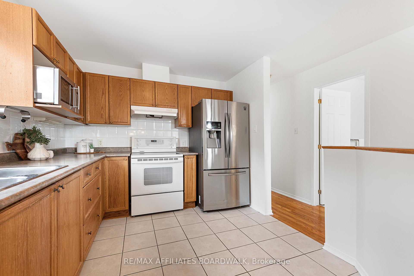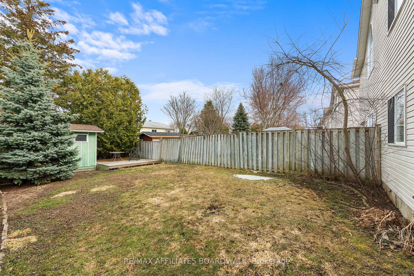$614,900
Available - For Sale
Listing ID: X12091190
12 Castle Glen Cres , Kanata, K2L 4H1, Ottawa
| Welcome to this bright and beautiful semi-detached home in the heart of Glen Cairn! The open-concept living, dining, and kitchen area is perfect for both everyday living and entertaining. Freshly painted and featuring gleaming oak hardwood and ceramic tile throughout. Thoughtfully designed, this home includes timeless oak cabinetry and classic oak banisters that add warmth and character. Downstairs, the walkout basement offers a cozy family room with a gas fireplace - an inviting space to relax after a long day, with easy access to the backyard. Upstairs, the spacious primary bedroom features a 4-piece ensuite with a Jacuzzi tub. All carpets have been recently professionally cleaned, so you can move in with peace of mind. Step outside and enjoy a fully fenced, private yard - perfect for relaxing, entertaining, or letting the kids and pets play. Located just minutes from top-rated schools, shopping, parks, and community recreation facilities, this is a fantastic opportunity in a sought-after neighbourhood! |
| Price | $614,900 |
| Taxes: | $3914.00 |
| Assessment Year: | 2024 |
| Occupancy: | Vacant |
| Address: | 12 Castle Glen Cres , Kanata, K2L 4H1, Ottawa |
| Directions/Cross Streets: | Terry Fox Drive & Castlefrank Road |
| Rooms: | 11 |
| Rooms +: | 0 |
| Bedrooms: | 3 |
| Bedrooms +: | 0 |
| Family Room: | T |
| Basement: | Finished wit |
| Level/Floor | Room | Length(ft) | Width(ft) | Descriptions | |
| Room 1 | Main | Living Ro | 16.24 | 14.89 | |
| Room 2 | Main | Dining Ro | 11.48 | 8.99 | |
| Room 3 | Main | Kitchen | 12.3 | 9.22 | |
| Room 4 | Main | Primary B | 11.91 | 11.48 | |
| Room 5 | Main | Bedroom 2 | 9.91 | 9.22 | |
| Room 6 | Lower | Bedroom 3 | 11.05 | 9.64 | |
| Room 7 | Lower | Family Ro | 21.98 | 13.05 |
| Washroom Type | No. of Pieces | Level |
| Washroom Type 1 | 4 | Lower |
| Washroom Type 2 | 4 | Main |
| Washroom Type 3 | 0 | |
| Washroom Type 4 | 0 | |
| Washroom Type 5 | 0 |
| Total Area: | 0.00 |
| Approximatly Age: | 16-30 |
| Property Type: | Semi-Detached |
| Style: | Bungalow-Raised |
| Exterior: | Brick, Vinyl Siding |
| Garage Type: | Attached |
| Drive Parking Spaces: | 2 |
| Pool: | None |
| Approximatly Age: | 16-30 |
| Approximatly Square Footage: | 1500-2000 |
| Property Features: | Public Trans, School |
| CAC Included: | N |
| Water Included: | N |
| Cabel TV Included: | N |
| Common Elements Included: | N |
| Heat Included: | N |
| Parking Included: | N |
| Condo Tax Included: | N |
| Building Insurance Included: | N |
| Fireplace/Stove: | Y |
| Heat Type: | Forced Air |
| Central Air Conditioning: | Central Air |
| Central Vac: | N |
| Laundry Level: | Syste |
| Ensuite Laundry: | F |
| Elevator Lift: | False |
| Sewers: | Sewer |
| Utilities-Cable: | Y |
| Utilities-Hydro: | Y |
$
%
Years
This calculator is for demonstration purposes only. Always consult a professional
financial advisor before making personal financial decisions.
| Although the information displayed is believed to be accurate, no warranties or representations are made of any kind. |
| RE/MAX AFFILIATES BOARDWALK |
|
|

Kalpesh Patel (KK)
Broker
Dir:
416-418-7039
Bus:
416-747-9777
Fax:
416-747-7135
| Book Showing | Email a Friend |
Jump To:
At a Glance:
| Type: | Freehold - Semi-Detached |
| Area: | Ottawa |
| Municipality: | Kanata |
| Neighbourhood: | 9003 - Kanata - Glencairn/Hazeldean |
| Style: | Bungalow-Raised |
| Approximate Age: | 16-30 |
| Tax: | $3,914 |
| Beds: | 3 |
| Baths: | 3 |
| Fireplace: | Y |
| Pool: | None |
Locatin Map:
Payment Calculator:

