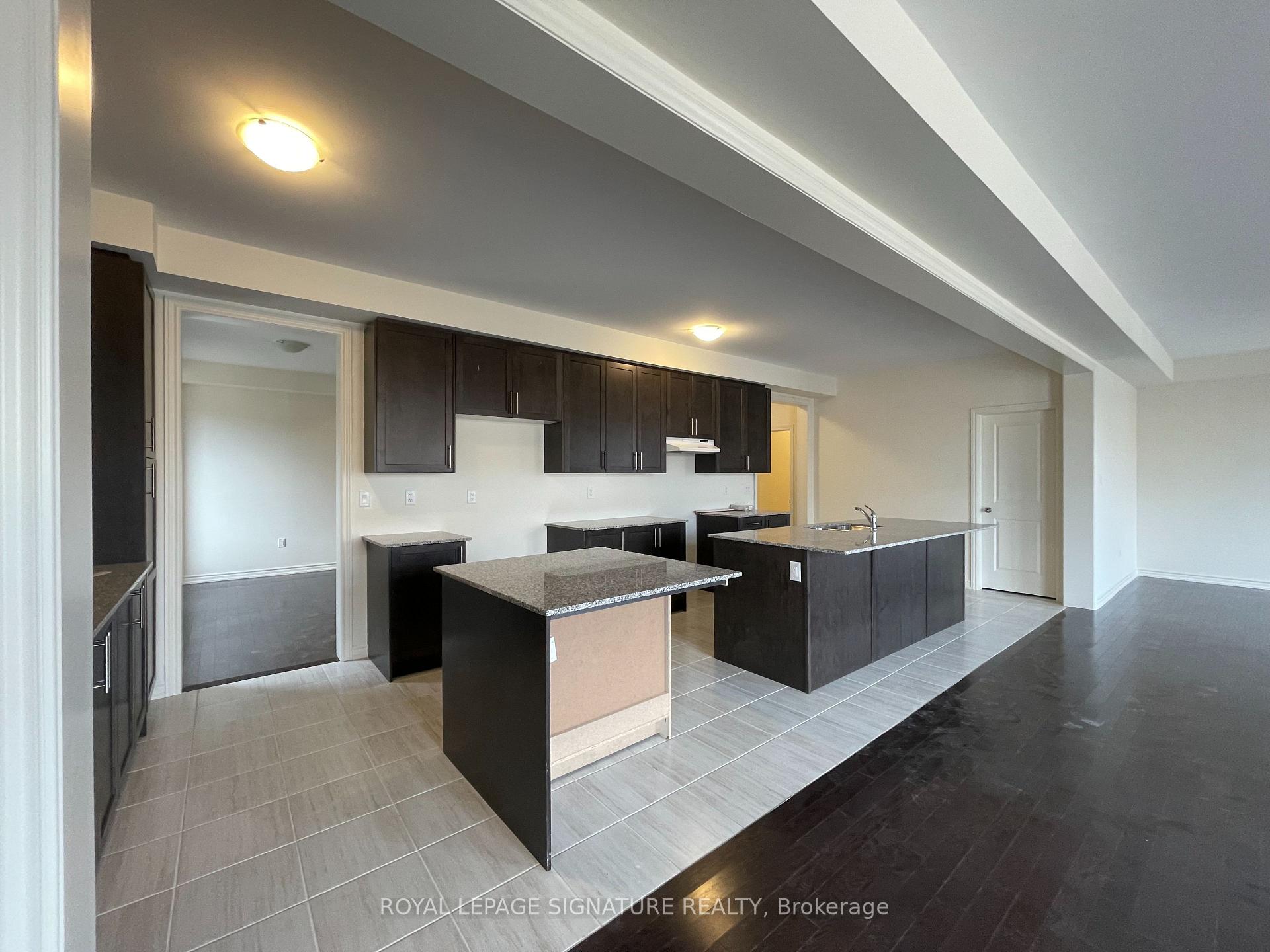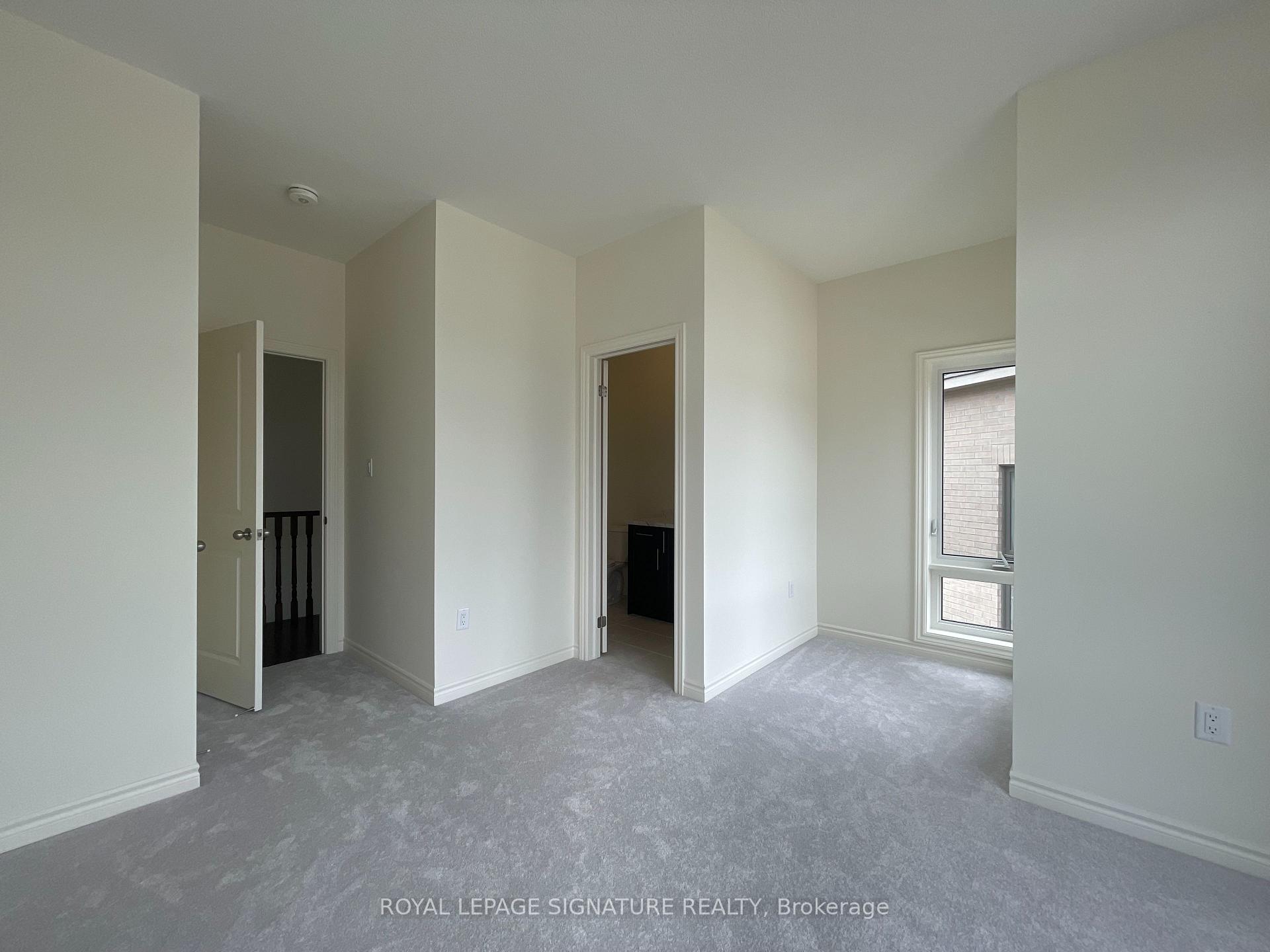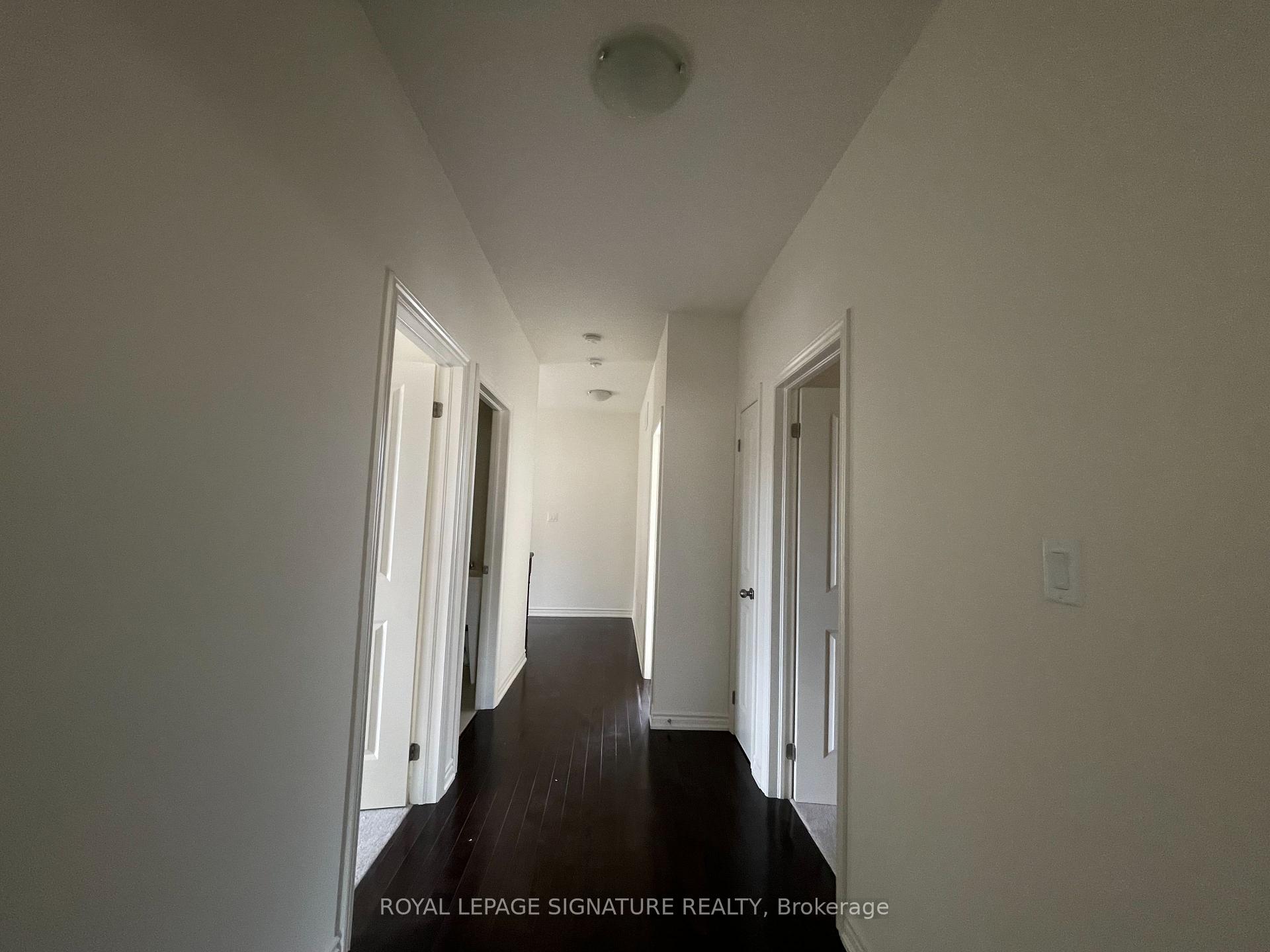$1,399,999
Available - For Sale
Listing ID: E12090016
1231 Plymouth Driv , Oshawa, L1L 0T9, Durham
| Welcome To This 2 Year Old, Doncaster Model, Premium Lot (Capable Of Accommodation A Swimming Pool), Over 3600 Sq. Ft, 5 Large Bedrooms, 5 Baths, Separate Entrance To A Large Unfinished Basement Detached Home By Paradise Development Situated In The Beautiful And Scenic Area Of North Oshawa. Full Of Natural Lighting, This Home Has Beautifully Designed Interior That Will Take Your Breath Away With Well Utilized Open Concept Living On The Main Floor Featuring Dining, Great Room And Breakfast Area With A Walkout Access To A Patio. The Second Floor Is A Haven Of Sort. Be Blown Away With The Primary Bedroom With Its Royal-like Ensuite Bathroom That Comes With Freestanding Tub, Separate Counters With Vanities For Spouses. Second Floor Laundry. Lots Of Backyard Space For Entertainment. This Quiet And Family Oriented Neighborhood Is Intentionally Located Just Within Minutes To All Amenities: Shops, Library, Community Centre, Walmart, Eateries, Parks, Trails, Etc. Comes With Great Access To Transportation, HWY407. |
| Price | $1,399,999 |
| Taxes: | $10051.00 |
| Assessment Year: | 2024 |
| Occupancy: | Tenant |
| Address: | 1231 Plymouth Driv , Oshawa, L1L 0T9, Durham |
| Directions/Cross Streets: | Conlin Rd. E / Harmony Rd. N |
| Rooms: | 11 |
| Bedrooms: | 5 |
| Bedrooms +: | 0 |
| Family Room: | T |
| Basement: | Partially Fi, Separate Ent |
| Level/Floor | Room | Length(ft) | Width(ft) | Descriptions | |
| Room 1 | Main | Library | 12.17 | 8.5 | Hardwood Floor, Window |
| Room 2 | Main | Dining Ro | 14.83 | 12.99 | Coffered Ceiling(s), Window, Hardwood Floor |
| Room 3 | Main | Kitchen | 20.5 | 10.5 | Centre Island, Tile Floor, Pantry |
| Room 4 | Main | Great Roo | 20.01 | 14.04 | Gas Fireplace, Large Window, Hardwood Floor |
| Room 5 | Main | Breakfast | 14.69 | 14.69 | W/O To Patio, Hardwood Floor, Large Window |
| Room 6 | Second | Primary B | 18.99 | 14.69 | 5 Pc Ensuite, Soaking Tub, Separate Shower |
| Room 7 | Second | Bedroom 2 | 13.48 | 12.66 | His and Hers Closets, Large Window, B/I Closet |
| Room 8 | Second | Bedroom 3 | 12.99 | 11.48 | His and Hers Closets, Window, 4 Pc Bath |
| Room 9 | Second | Bedroom 4 | 11.81 | 10 | 3 Pc Ensuite, Large Window, B/I Closet |
| Room 10 | Second | Bedroom 5 | 12.5 | 10.99 | 3 Pc Ensuite, Window, Broadloom |
| Washroom Type | No. of Pieces | Level |
| Washroom Type 1 | 5 | Second |
| Washroom Type 2 | 4 | Second |
| Washroom Type 3 | 3 | Second |
| Washroom Type 4 | 2 | Ground |
| Washroom Type 5 | 0 |
| Total Area: | 0.00 |
| Property Type: | Detached |
| Style: | 2-Storey |
| Exterior: | Concrete, Stone |
| Garage Type: | Built-In |
| Drive Parking Spaces: | 2 |
| Pool: | None |
| Approximatly Square Footage: | 3500-5000 |
| CAC Included: | N |
| Water Included: | N |
| Cabel TV Included: | N |
| Common Elements Included: | N |
| Heat Included: | N |
| Parking Included: | N |
| Condo Tax Included: | N |
| Building Insurance Included: | N |
| Fireplace/Stove: | Y |
| Heat Type: | Forced Air |
| Central Air Conditioning: | Central Air |
| Central Vac: | Y |
| Laundry Level: | Syste |
| Ensuite Laundry: | F |
| Sewers: | Sewer |
$
%
Years
This calculator is for demonstration purposes only. Always consult a professional
financial advisor before making personal financial decisions.
| Although the information displayed is believed to be accurate, no warranties or representations are made of any kind. |
| ROYAL LEPAGE SIGNATURE REALTY |
|
|

Kalpesh Patel (KK)
Broker
Dir:
416-418-7039
Bus:
416-747-9777
Fax:
416-747-7135
| Book Showing | Email a Friend |
Jump To:
At a Glance:
| Type: | Freehold - Detached |
| Area: | Durham |
| Municipality: | Oshawa |
| Neighbourhood: | Kedron |
| Style: | 2-Storey |
| Tax: | $10,051 |
| Beds: | 5 |
| Baths: | 5 |
| Fireplace: | Y |
| Pool: | None |
Locatin Map:
Payment Calculator:






