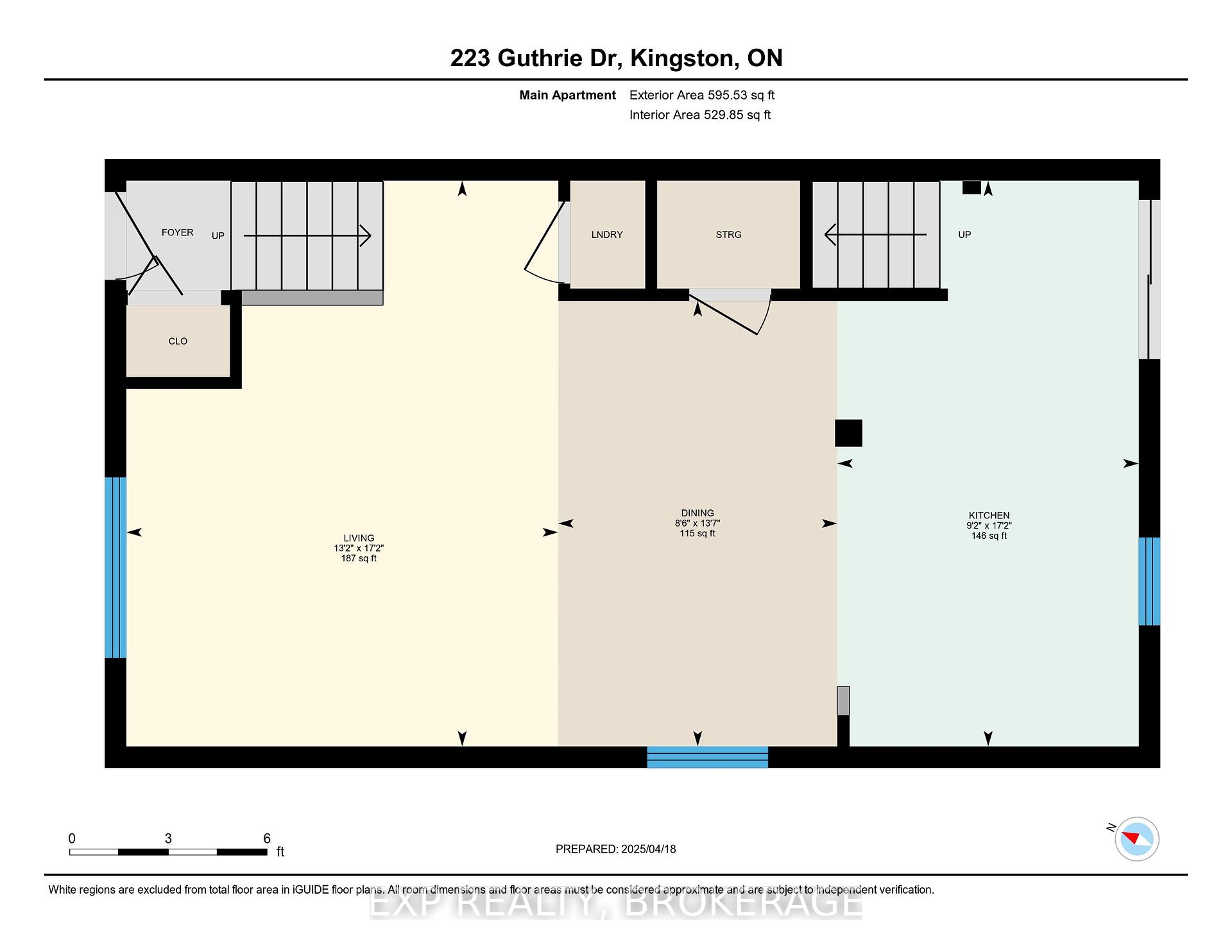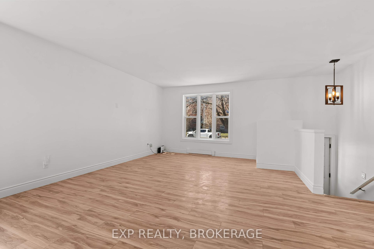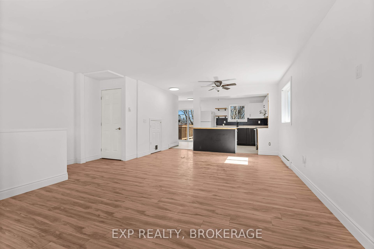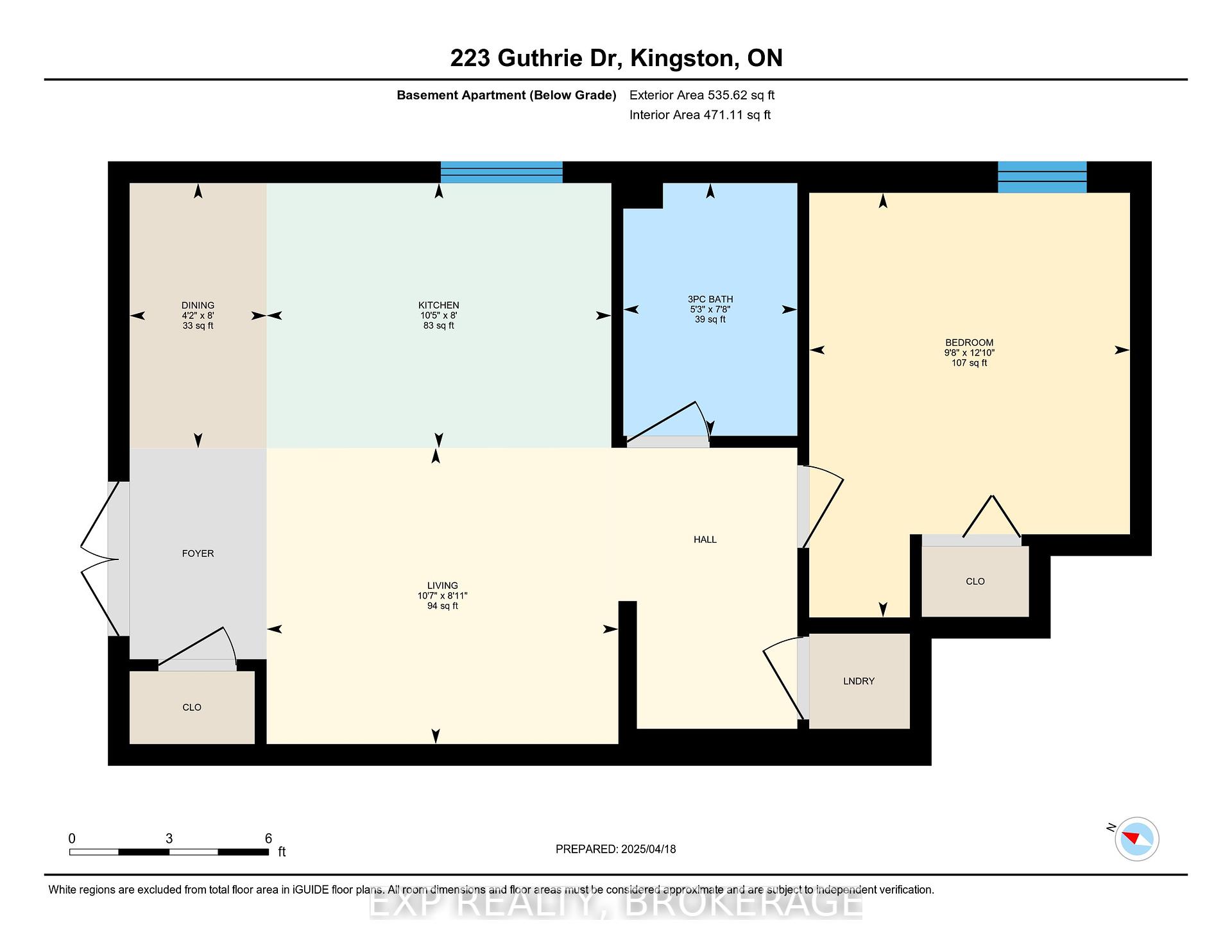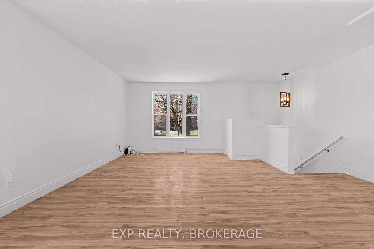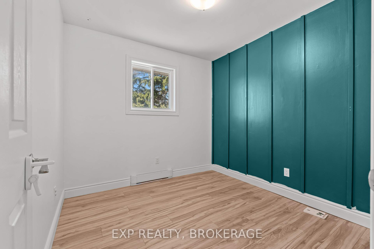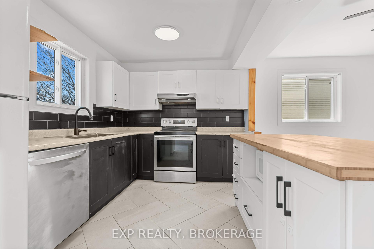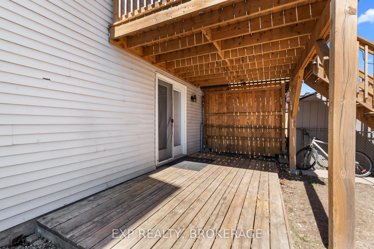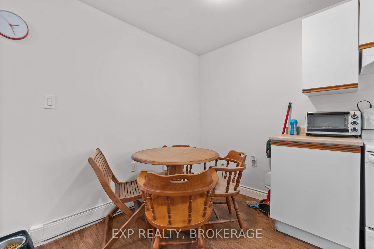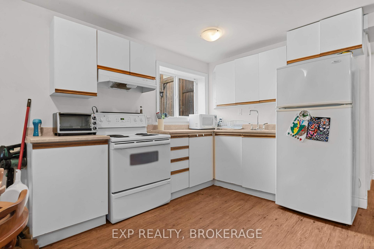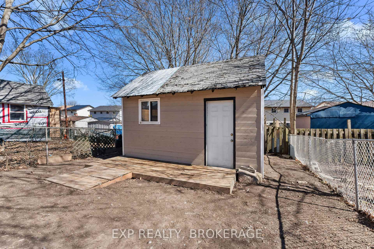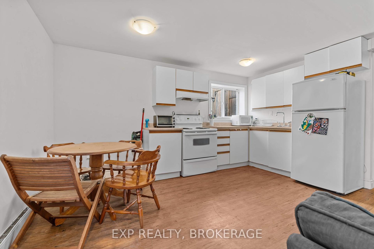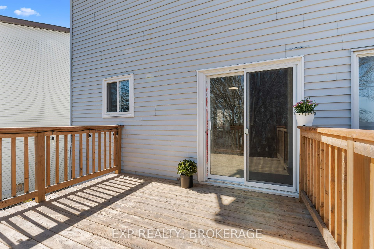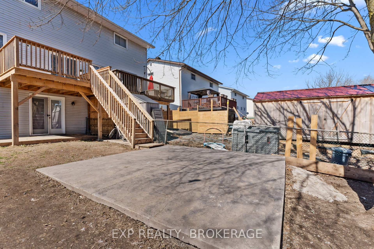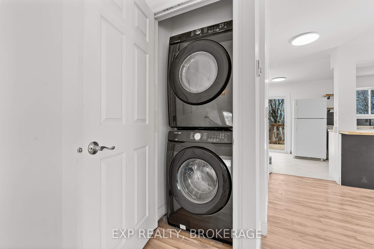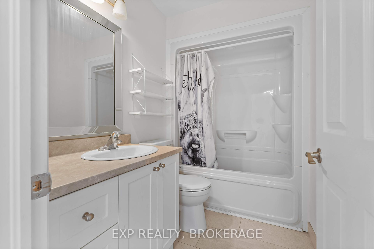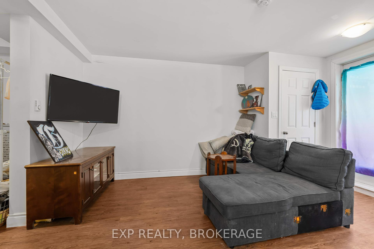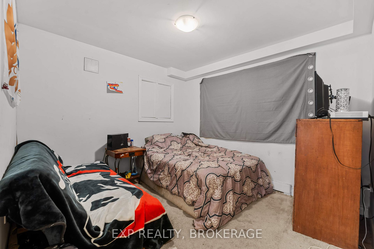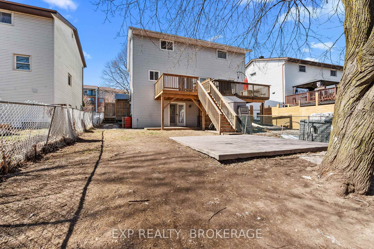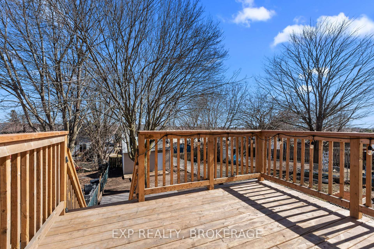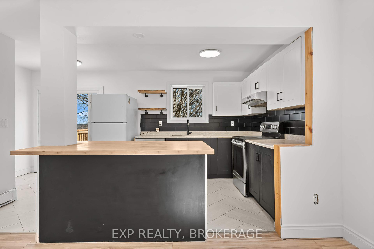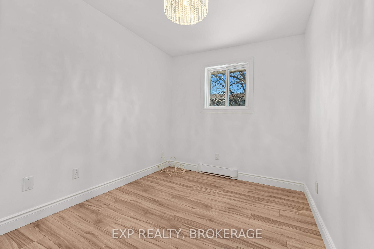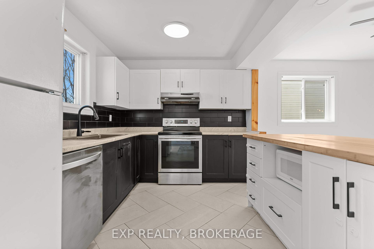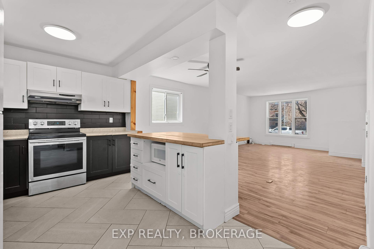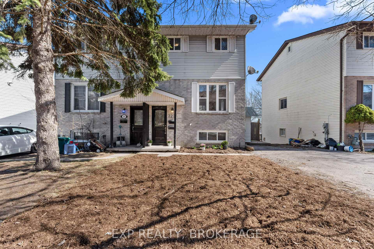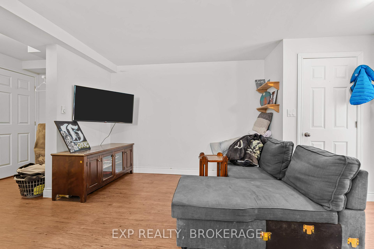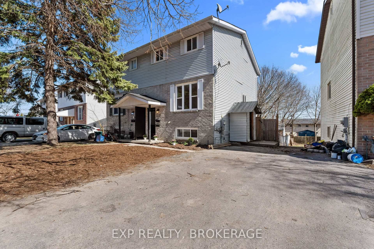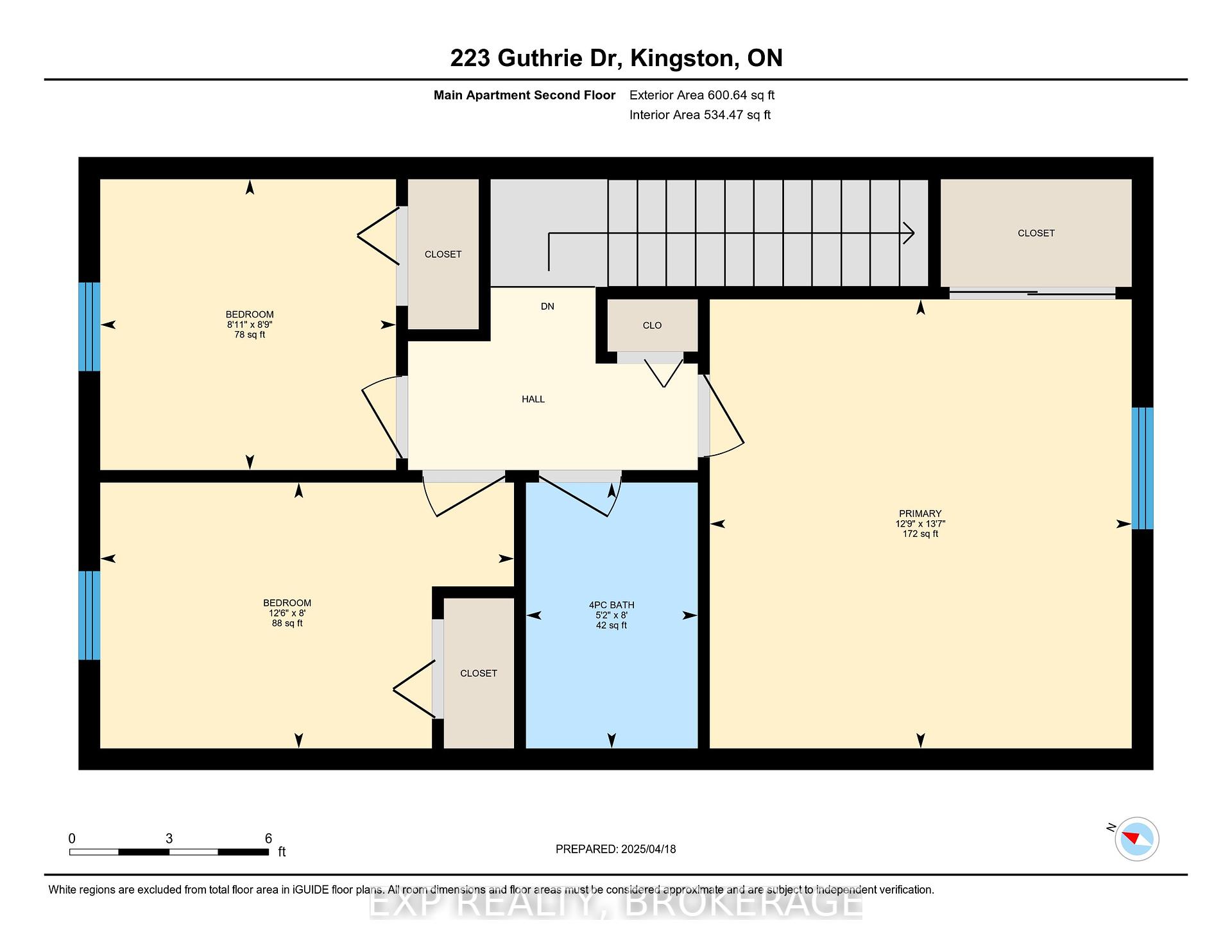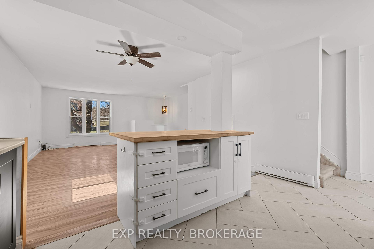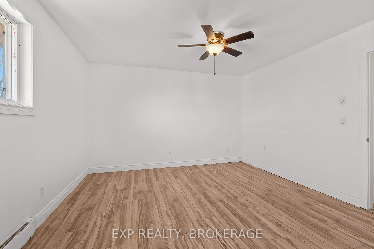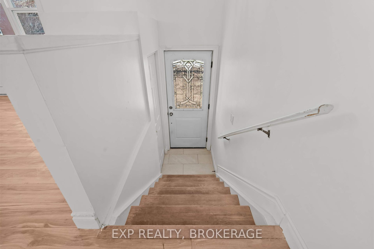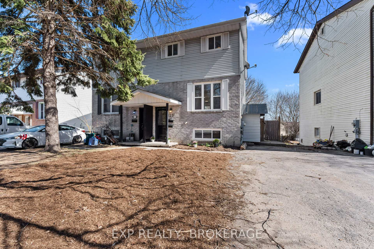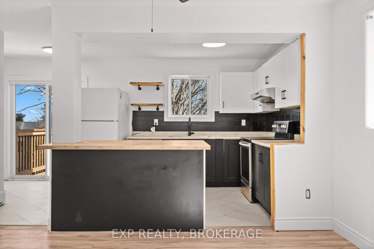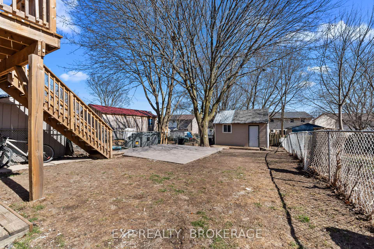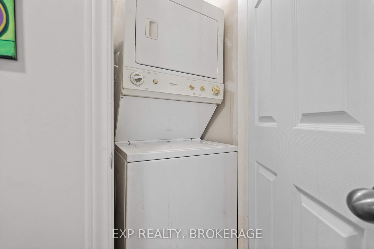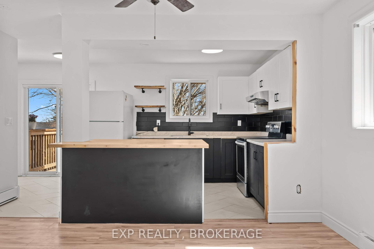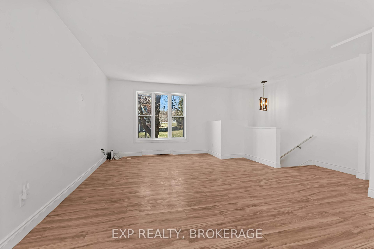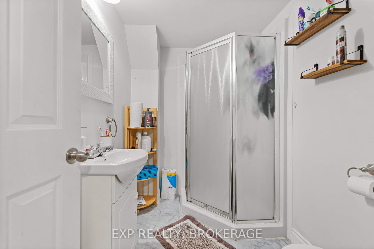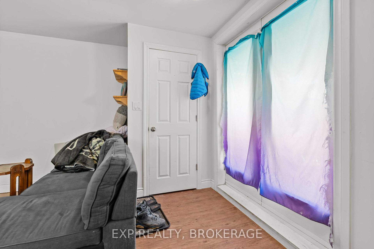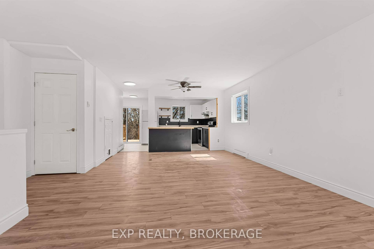$529,900
Available - For Sale
Listing ID: X12091027
223 GUTHRIE Driv , Kingston, K7K 6V6, Frontenac
| Nestled in Kingston's Rideau community, 223 Guthrie Drive presents an exceptional opportunity for homeowners or investors with its thoughtfully designed two unit layout. The upper unit, fully renovated in 2021, offers three spacious bedrooms, updated flooring, a sleek modern kitchen complete with a dishwasher, and in-unit laundry. The bright, open-concept layout is complemented by a private deck added in 2022 and a new concrete patio in 2023, enhancing outdoor living. The lower-level unit features a separate entrance, one bedroom, a full kitchen, its own laundry, and walk-out access perfect for generating rental income or hosting extended family. Additional highlights include 2-car parking, a large powered shed ideal for storage or hobby use, and a roof replaced within the last 10 years. Located just minutes from Hwy. 401, downtown Kingston, and CFB Kingston, this versatile property combines comfort, modern upgrades, and convenience in one smart investment. Don't miss out on this incredible opportunity! |
| Price | $529,900 |
| Taxes: | $2602.00 |
| Assessment Year: | 2024 |
| Occupancy: | Tenant |
| Address: | 223 GUTHRIE Driv , Kingston, K7K 6V6, Frontenac |
| Acreage: | < .50 |
| Directions/Cross Streets: | Montreal Street to Sheppard Street to Joyce Street to Guthrie Drive. |
| Rooms: | 6 |
| Rooms +: | 4 |
| Bedrooms: | 3 |
| Bedrooms +: | 1 |
| Family Room: | T |
| Basement: | Walk-Out, Apartment |
| Level/Floor | Room | Length(ft) | Width(ft) | Descriptions | |
| Room 1 | Main | Kitchen | 17.22 | 9.18 | |
| Room 2 | Main | Dining Ro | 13.55 | 8.5 | |
| Room 3 | Main | Living Ro | 17.22 | 13.12 | |
| Room 4 | Second | Primary B | 13.55 | 12.73 | |
| Room 5 | Second | Bedroom 2 | 8.79 | 8.92 | |
| Room 6 | Second | Bedroom 3 | 8.04 | 12.5 | |
| Room 7 | Second | Bathroom | 8.04 | 5.18 | 4 Pc Bath |
| Room 8 | Basement | Kitchen | 8 | 10.4 | |
| Room 9 | Basement | Dining Ro | 8 | 4.13 | |
| Room 10 | Basement | Living Ro | 8.92 | 10.63 | |
| Room 11 | Basement | Bathroom | 7.64 | 5.25 | 3 Pc Bath |
| Room 12 | Basement | Bedroom | 12.82 | 9.68 |
| Washroom Type | No. of Pieces | Level |
| Washroom Type 1 | 4 | Main |
| Washroom Type 2 | 3 | Basement |
| Washroom Type 3 | 0 | |
| Washroom Type 4 | 0 | |
| Washroom Type 5 | 0 |
| Total Area: | 0.00 |
| Approximatly Age: | 31-50 |
| Property Type: | Semi-Detached |
| Style: | 2-Storey |
| Exterior: | Brick, Vinyl Siding |
| Garage Type: | None |
| (Parking/)Drive: | Private |
| Drive Parking Spaces: | 2 |
| Park #1 | |
| Parking Type: | Private |
| Park #2 | |
| Parking Type: | Private |
| Pool: | None |
| Other Structures: | Shed |
| Approximatly Age: | 31-50 |
| Approximatly Square Footage: | 700-1100 |
| Property Features: | Fenced Yard, Hospital |
| CAC Included: | N |
| Water Included: | N |
| Cabel TV Included: | N |
| Common Elements Included: | N |
| Heat Included: | N |
| Parking Included: | N |
| Condo Tax Included: | N |
| Building Insurance Included: | N |
| Fireplace/Stove: | N |
| Heat Type: | Baseboard |
| Central Air Conditioning: | None |
| Central Vac: | N |
| Laundry Level: | Syste |
| Ensuite Laundry: | F |
| Sewers: | Sewer |
| Utilities-Cable: | A |
| Utilities-Hydro: | Y |
$
%
Years
This calculator is for demonstration purposes only. Always consult a professional
financial advisor before making personal financial decisions.
| Although the information displayed is believed to be accurate, no warranties or representations are made of any kind. |
| EXP REALTY, BROKERAGE |
|
|

Kalpesh Patel (KK)
Broker
Dir:
416-418-7039
Bus:
416-747-9777
Fax:
416-747-7135
| Virtual Tour | Book Showing | Email a Friend |
Jump To:
At a Glance:
| Type: | Freehold - Semi-Detached |
| Area: | Frontenac |
| Municipality: | Kingston |
| Neighbourhood: | 23 - Rideau |
| Style: | 2-Storey |
| Approximate Age: | 31-50 |
| Tax: | $2,602 |
| Beds: | 3+1 |
| Baths: | 2 |
| Fireplace: | N |
| Pool: | None |
Locatin Map:
Payment Calculator:

