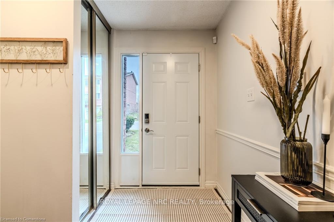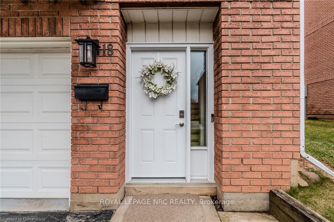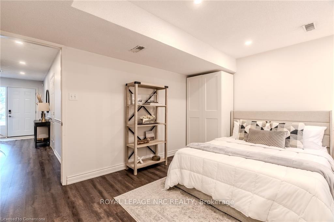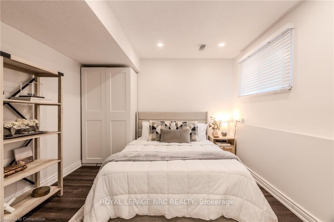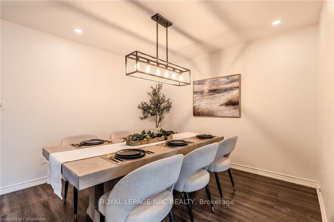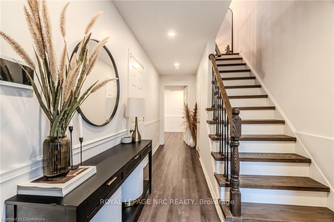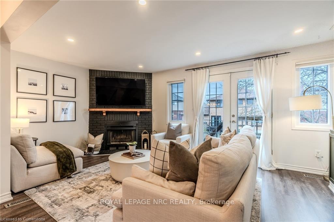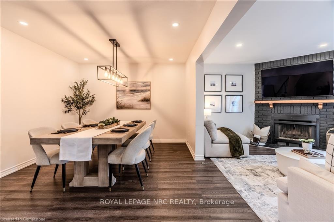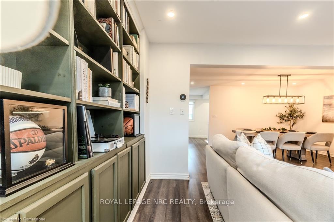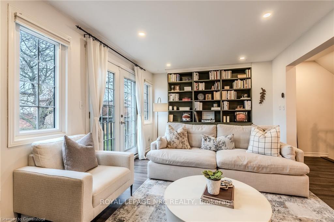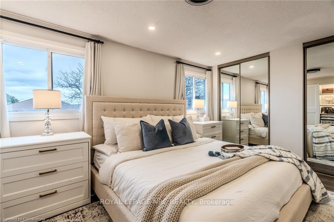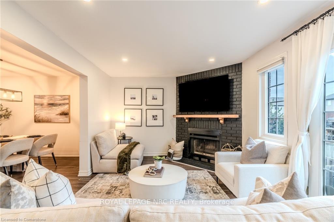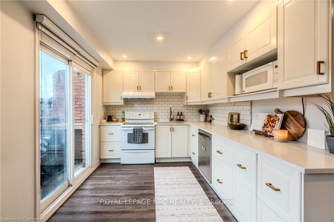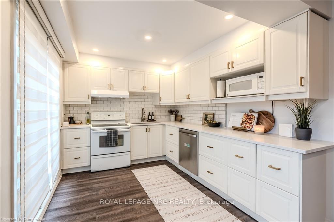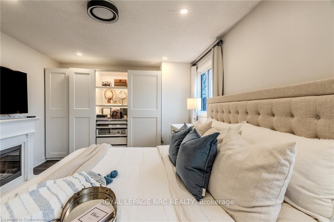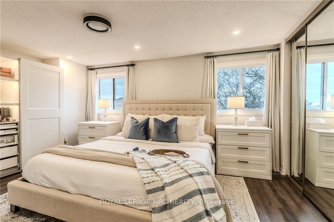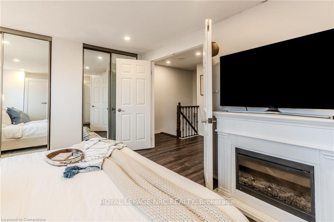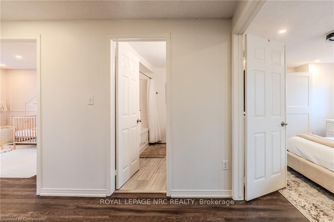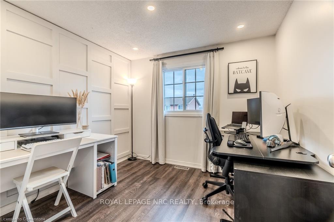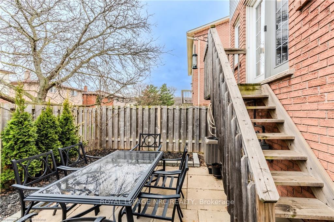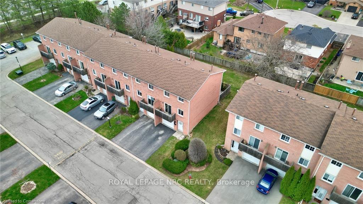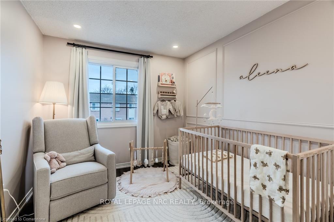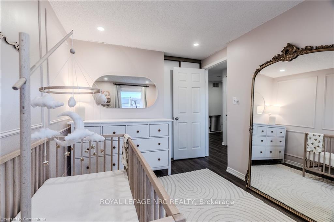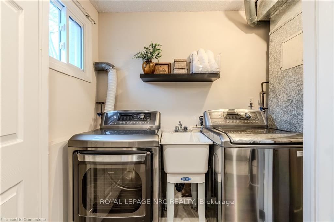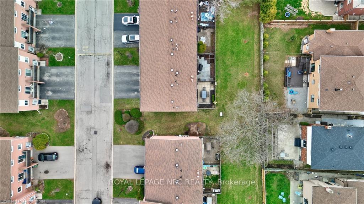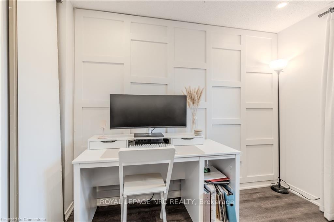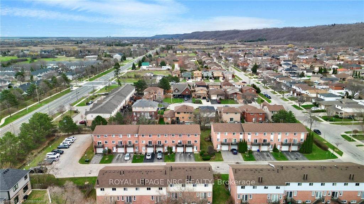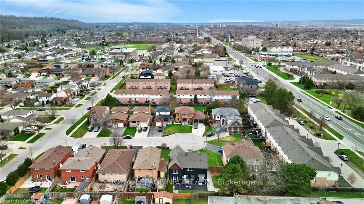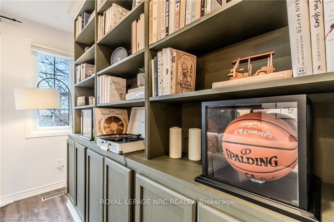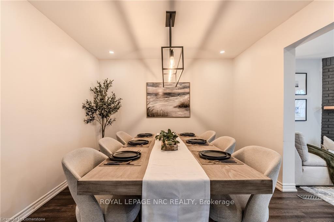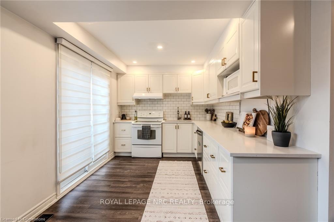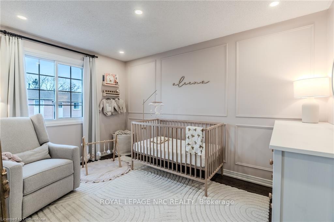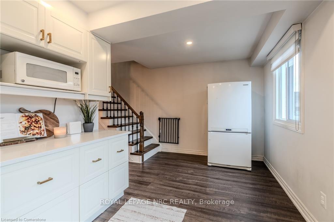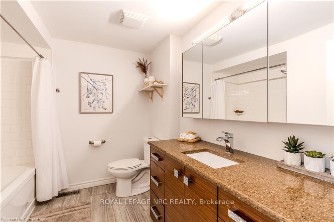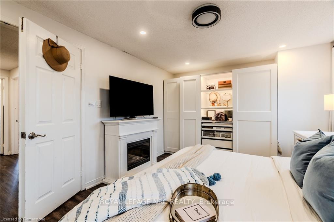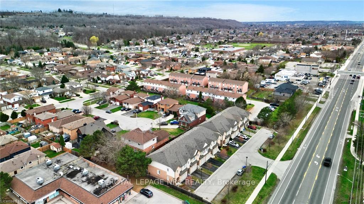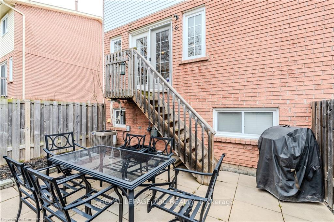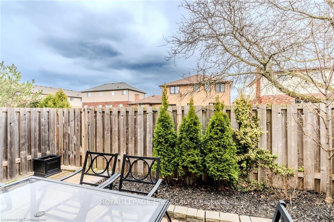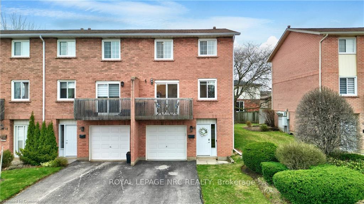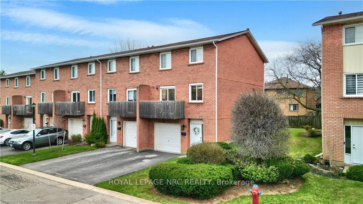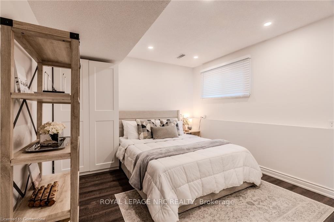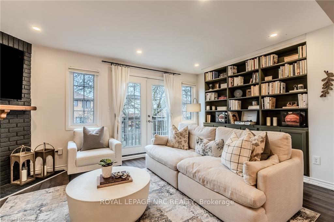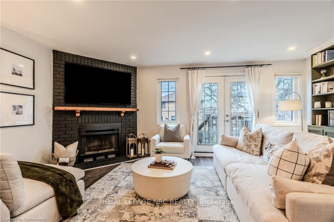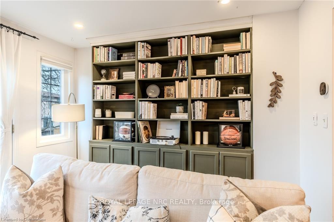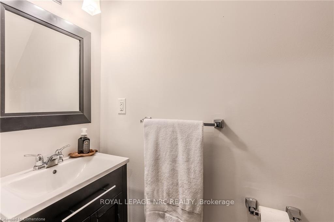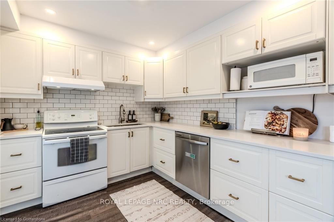$665,000
Available - For Sale
Listing ID: X12089558
29 Heritage Driv , Hamilton, L8G 4T4, Hamilton
| Welcome to 29 Heritage drive unit 18. Nicely updated 3+1 bedroom **end unit** townhome situated in a quiet, safe and family friendly neighbourhood. This bright and spacious end unit boasts lots of upgrades and is equipped with an updated eat-in kitchen with walk out to a sun-filled deck, has an open concept dining and living room w/ cozy wood burning fireplace and french doors that walk-out to a fenced-in backyard and stone patio with nice garden. King sized primary bedroom with his and hers closets and an extra built in cabinet, spacious 4 piece main bathroom and 2 more good sized bedrooms on the second floor. The lower level is equipped with a rec room area, perfect for a 4th bed/office space/family room, a 2pc bathroom and inside access from the garage. Low condo fees covers: roof, windows, doors, decks, fence, lawn and exterior maintenance. Location is golden being close to plazas, schools, transit, trails, parks, restaurants, museum, Dewitt Falls, Hwy 8 and the QEW. THE PERFECT HOME TO JUST MOVE IN AND ENJOY! |
| Price | $665,000 |
| Taxes: | $2850.00 |
| Occupancy: | Owner |
| Address: | 29 Heritage Driv , Hamilton, L8G 4T4, Hamilton |
| Postal Code: | L8G 4T4 |
| Province/State: | Hamilton |
| Directions/Cross Streets: | Hwy8/Dewitt |
| Level/Floor | Room | Length(ft) | Width(ft) | Descriptions | |
| Room 1 | Main | Bedroom | 10.82 | 14.33 | |
| Room 2 | Main | Bathroom | 6.59 | 2.66 | |
| Room 3 | Main | Laundry | 8.07 | 4 | |
| Room 4 | Second | Living Ro | 8 | 10.92 | Fireplace |
| Room 5 | Second | Dining Ro | 18.01 | 10.76 | Open Concept |
| Room 6 | Second | Kitchen | 18.01 | 10.76 | W/O To Balcony |
| Room 7 | Third | Bathroom | 8.66 | 8.17 | 4 Pc Ensuite |
| Room 8 | Third | Bedroom | 12.07 | 11.41 | |
| Room 9 | Third | Bedroom | 12.07 | 11.41 | |
| Room 10 | Main | Foyer | 19.16 | 7.35 |
| Washroom Type | No. of Pieces | Level |
| Washroom Type 1 | 2 | Main |
| Washroom Type 2 | 4 | Third |
| Washroom Type 3 | 0 | |
| Washroom Type 4 | 0 | |
| Washroom Type 5 | 0 |
| Total Area: | 0.00 |
| Approximatly Age: | 31-50 |
| Washrooms: | 2 |
| Heat Type: | Forced Air |
| Central Air Conditioning: | Central Air |
$
%
Years
This calculator is for demonstration purposes only. Always consult a professional
financial advisor before making personal financial decisions.
| Although the information displayed is believed to be accurate, no warranties or representations are made of any kind. |
| ROYAL LEPAGE NRC REALTY |
|
|

Kalpesh Patel (KK)
Broker
Dir:
416-418-7039
Bus:
416-747-9777
Fax:
416-747-7135
| Virtual Tour | Book Showing | Email a Friend |
Jump To:
At a Glance:
| Type: | Com - Condo Townhouse |
| Area: | Hamilton |
| Municipality: | Hamilton |
| Neighbourhood: | Stoney Creek |
| Style: | 3-Storey |
| Approximate Age: | 31-50 |
| Tax: | $2,850 |
| Maintenance Fee: | $380 |
| Beds: | 3 |
| Baths: | 2 |
| Fireplace: | Y |
Locatin Map:
Payment Calculator:

