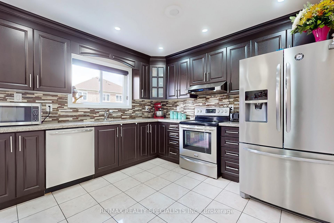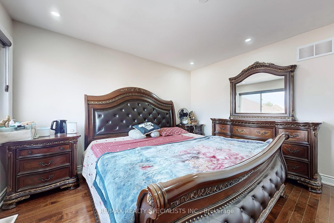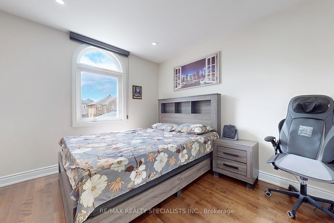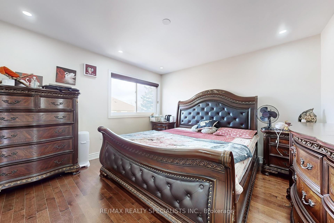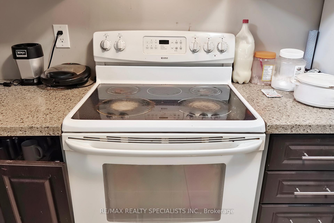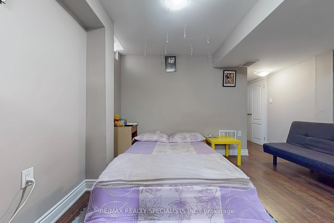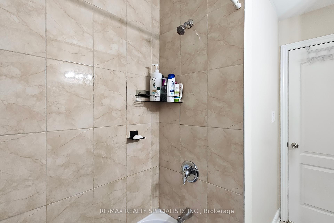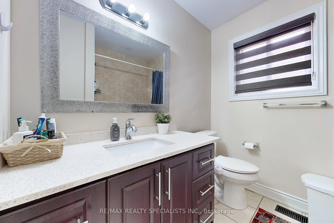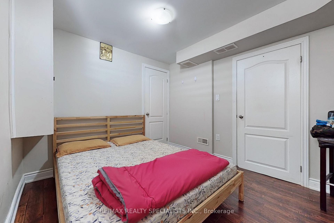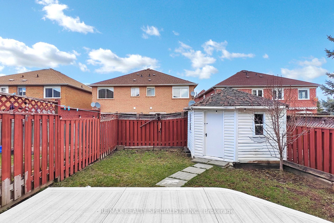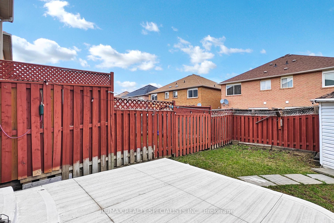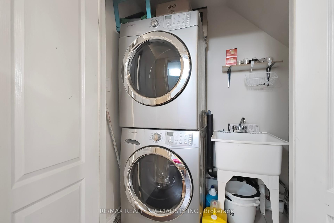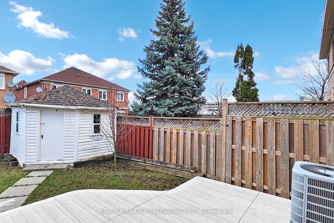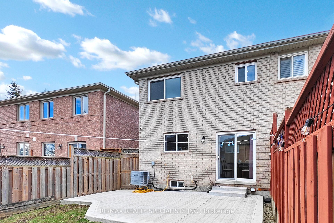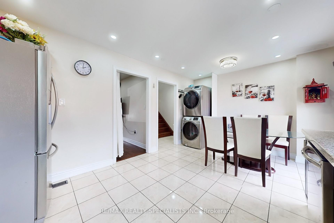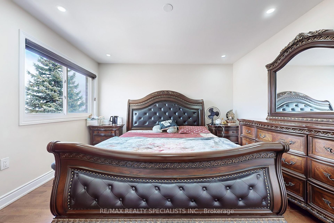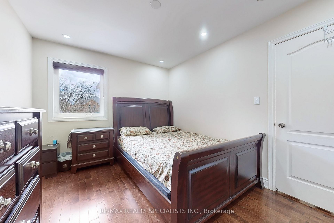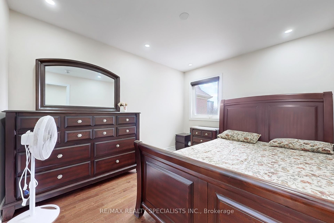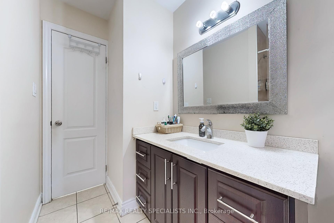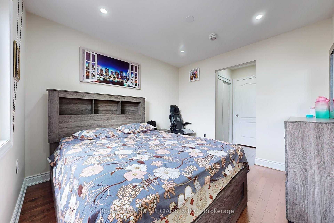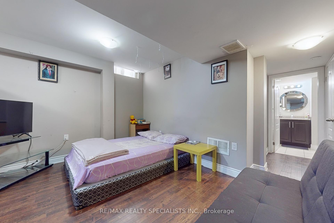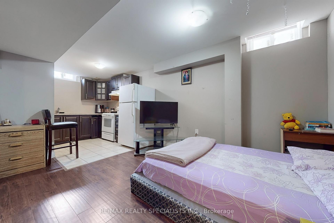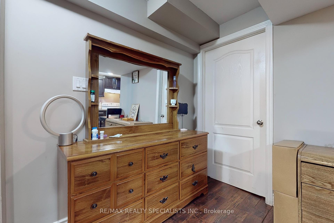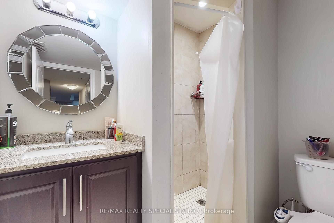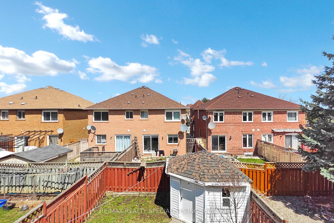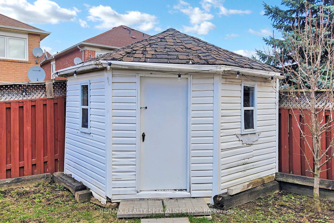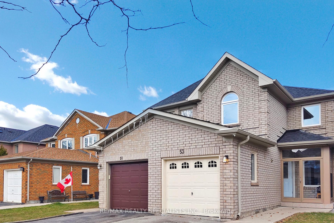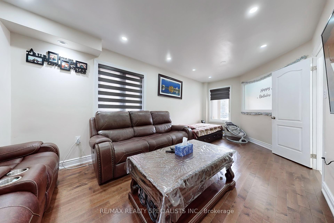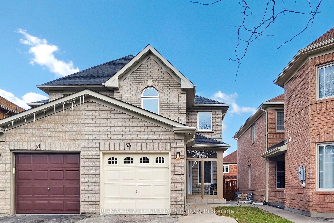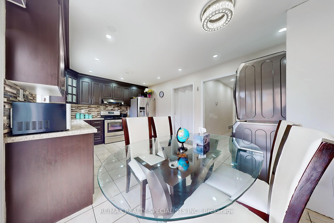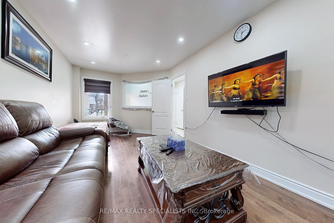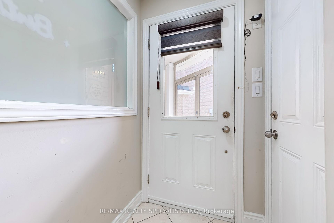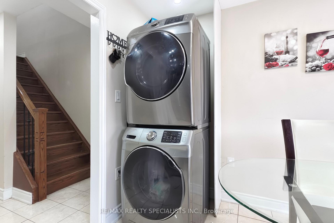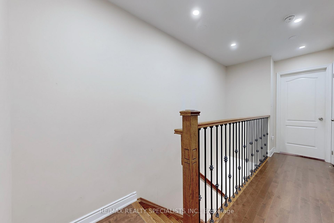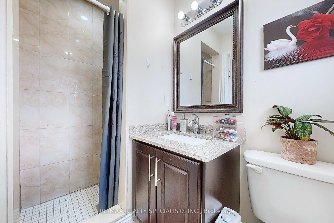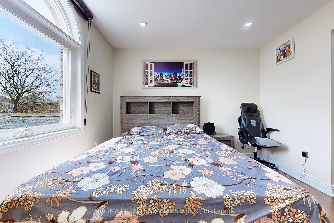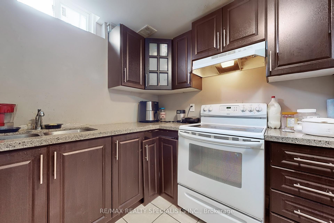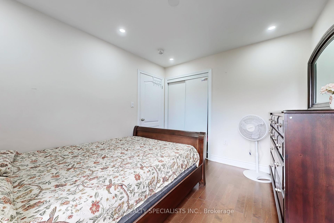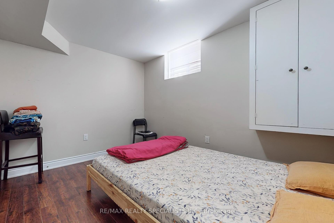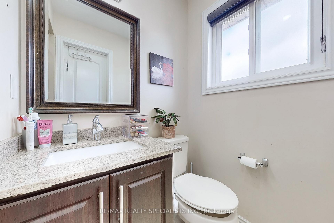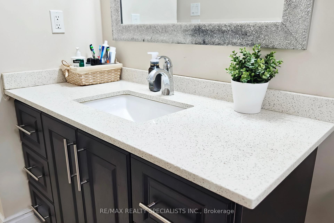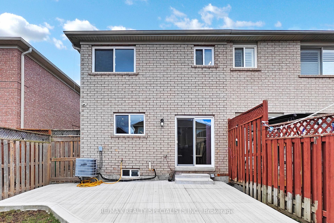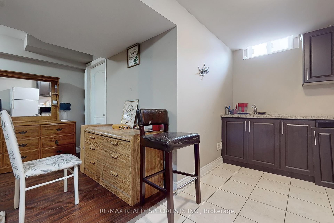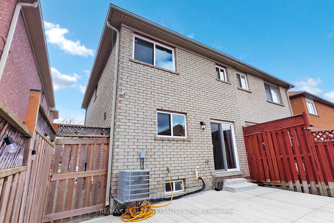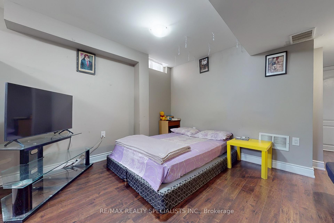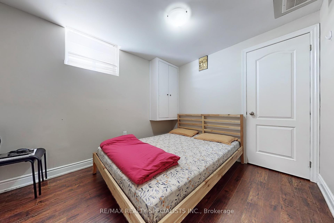$929,900
Available - For Sale
Listing ID: W12091092
53 Coachwhip Road , Brampton, L6R 1X9, Peel
| This beautifully updated semi-detached home, built in 2016, is located in a highly sought-after neighborhood just steps away from Brampton Civic Hospital. Featuring 3 spacious bedrooms and 3 modern bathrooms, the home offers a bright and open main floor with a large great room, a dining area, and an extended kitchen complete with sleek quartz countertops, stainless steel appliances, and an upgraded high-power rangehood. The home also features pot lights throughout, custom window blinds, and a glass porch enclosure at the main entrance for added style and comfort. Gleaming hardwood and ceramic flooring run throughouttheres no carpet anywhere. A striking wood staircase with iron pickets adds a touch of elegance. The fully finished basement includes a full kitchen, a full washroom, a spacious bedroom, and its own laundry setup, offering excellent potential for rental income or multi-generational living. Outside, the property includes a huge backyard perfect for entertaining and a rare 5-car driveway. All major amenitiespublic schools, grocery stores, and restaurantsare within a 2-minute walk, providing unbeatable convenience. Whether you're a first-time homebuyer or an investor, this home checks all the boxes. Dont miss out on this incredible opportunitysend your offers today! |
| Price | $929,900 |
| Taxes: | $5069.00 |
| Assessment Year: | 2024 |
| Occupancy: | Owner+T |
| Address: | 53 Coachwhip Road , Brampton, L6R 1X9, Peel |
| Directions/Cross Streets: | Bramalea/Peter Robertson Blvd |
| Rooms: | 6 |
| Rooms +: | 1 |
| Bedrooms: | 3 |
| Bedrooms +: | 1 |
| Family Room: | F |
| Basement: | Finished |
| Level/Floor | Room | Length(ft) | Width(ft) | Descriptions | |
| Room 1 | Main | Living Ro | 21.98 | 12.5 | Hardwood Floor, Combined w/Dining, Window |
| Room 2 | Main | Dining Ro | 21.98 | 12.5 | Hardwood Floor, Combined w/Living, Window |
| Room 3 | Main | Kitchen | 10.66 | 15.97 | Ceramic Floor, Quartz Counter, Family Size Kitchen |
| Room 4 | Main | Breakfast | 10.66 | 9.84 | Ceramic Floor, Overlooks Backyard |
| Room 5 | Second | Primary B | 12.56 | 11.74 | Hardwood Floor, Walk-In Closet(s), Window |
| Room 6 | Second | Bedroom 2 | 12.79 | 9.22 | Hardwood Floor, Closet, Window |
| Room 7 | Second | Bedroom 3 | 11.09 | 9.87 | Hardwood Floor, Closet, Window |
| Room 8 | Basement | Bedroom | Laminate, Closet, Window |
| Washroom Type | No. of Pieces | Level |
| Washroom Type 1 | 4 | |
| Washroom Type 2 | 3 | |
| Washroom Type 3 | 2 | |
| Washroom Type 4 | 3 | |
| Washroom Type 5 | 0 |
| Total Area: | 0.00 |
| Property Type: | Semi-Detached |
| Style: | 2-Storey |
| Exterior: | Brick |
| Garage Type: | Attached |
| (Parking/)Drive: | Private |
| Drive Parking Spaces: | 4 |
| Park #1 | |
| Parking Type: | Private |
| Park #2 | |
| Parking Type: | Private |
| Pool: | None |
| Approximatly Square Footage: | 1500-2000 |
| CAC Included: | N |
| Water Included: | N |
| Cabel TV Included: | N |
| Common Elements Included: | N |
| Heat Included: | N |
| Parking Included: | N |
| Condo Tax Included: | N |
| Building Insurance Included: | N |
| Fireplace/Stove: | N |
| Heat Type: | Forced Air |
| Central Air Conditioning: | Central Air |
| Central Vac: | N |
| Laundry Level: | Syste |
| Ensuite Laundry: | F |
| Sewers: | Sewer |
$
%
Years
This calculator is for demonstration purposes only. Always consult a professional
financial advisor before making personal financial decisions.
| Although the information displayed is believed to be accurate, no warranties or representations are made of any kind. |
| RE/MAX REALTY SPECIALISTS INC. |
|
|

Kalpesh Patel (KK)
Broker
Dir:
416-418-7039
Bus:
416-747-9777
Fax:
416-747-7135
| Virtual Tour | Book Showing | Email a Friend |
Jump To:
At a Glance:
| Type: | Freehold - Semi-Detached |
| Area: | Peel |
| Municipality: | Brampton |
| Neighbourhood: | Sandringham-Wellington |
| Style: | 2-Storey |
| Tax: | $5,069 |
| Beds: | 3+1 |
| Baths: | 4 |
| Fireplace: | N |
| Pool: | None |
Locatin Map:
Payment Calculator:



