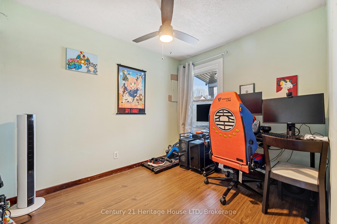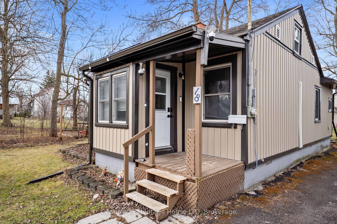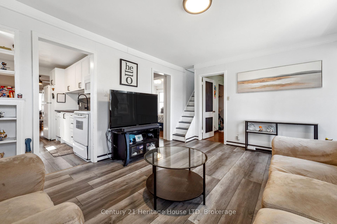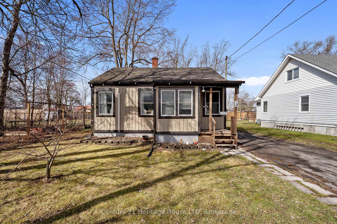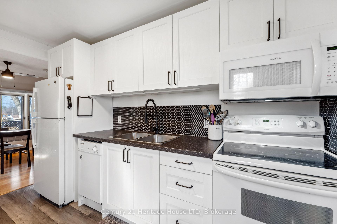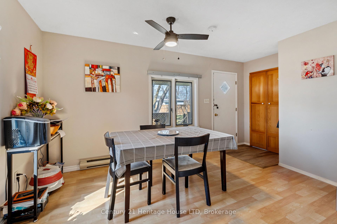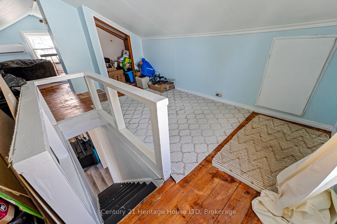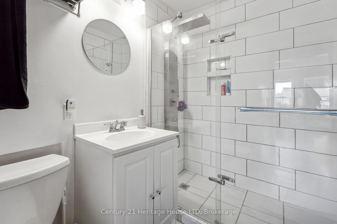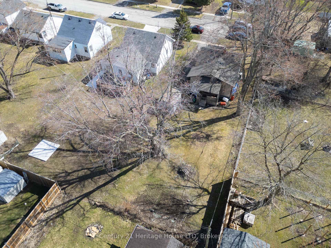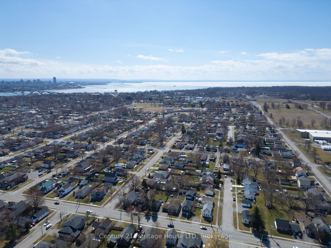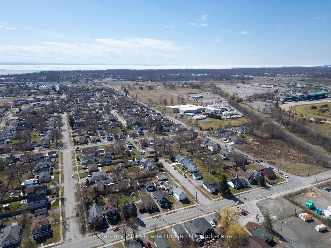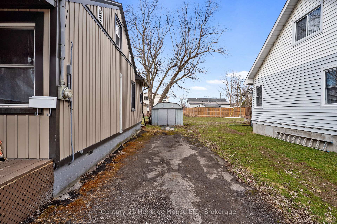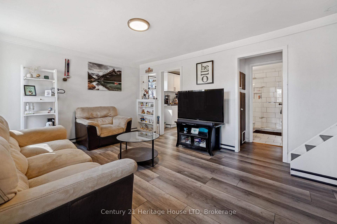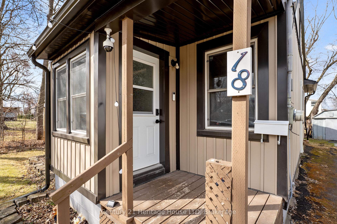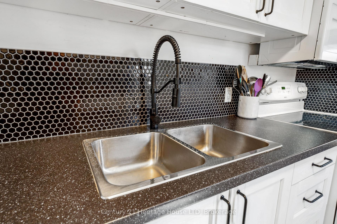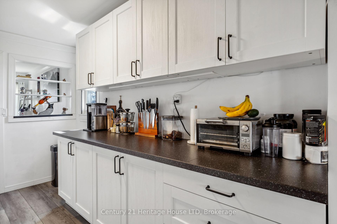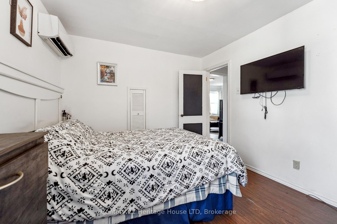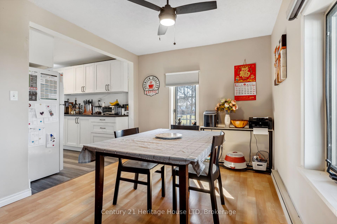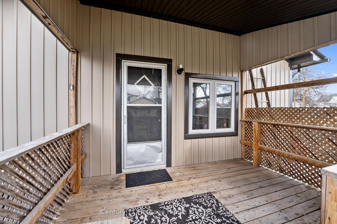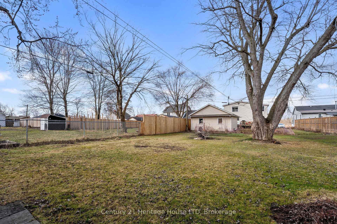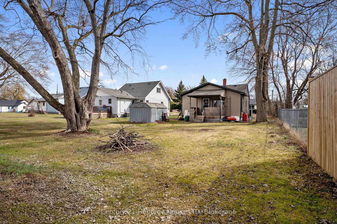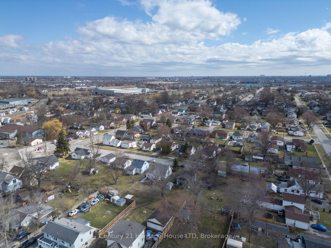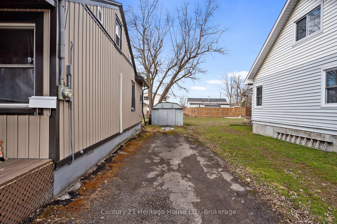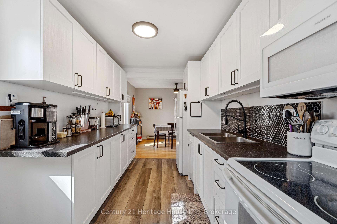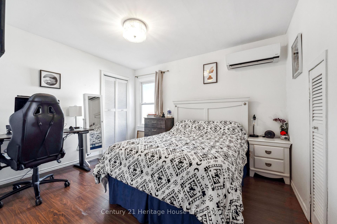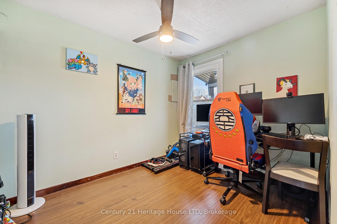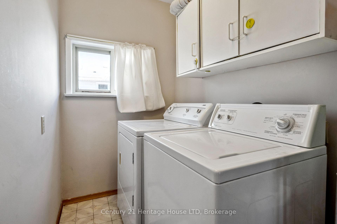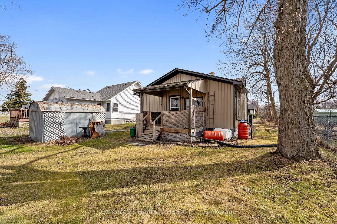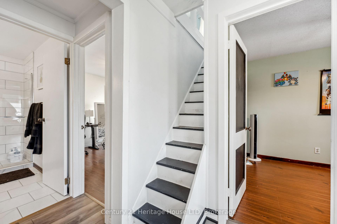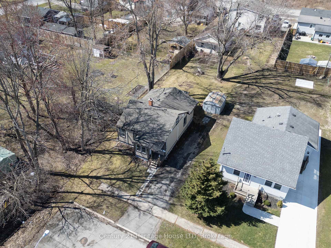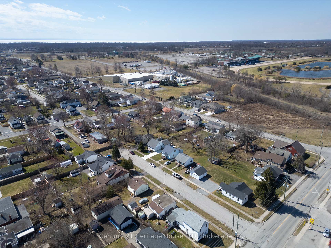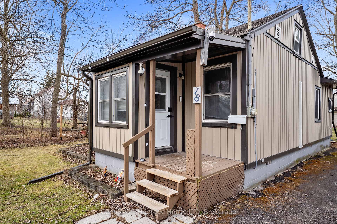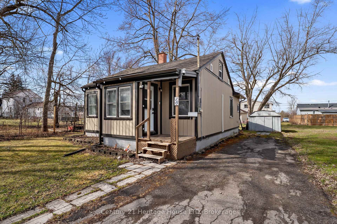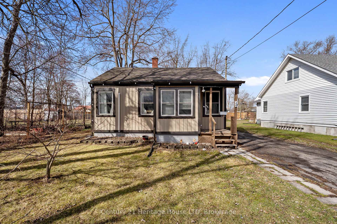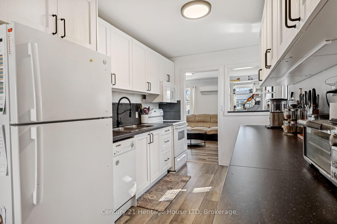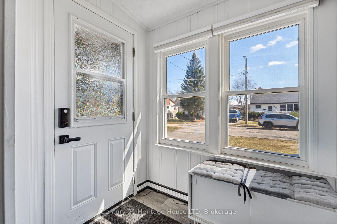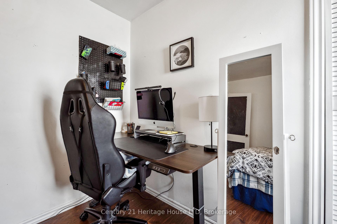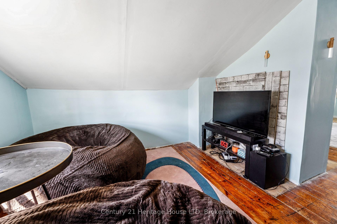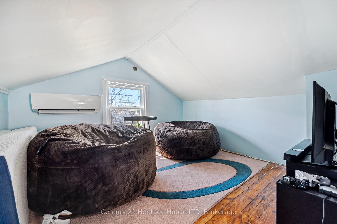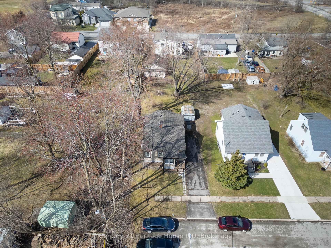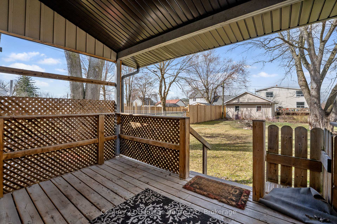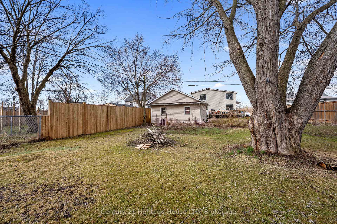$439,000
Available - For Sale
Listing ID: X12042240
18 KINGSMILL Stre North , Fort Erie, L2A 4E3, Niagara
| This home is cute as a button and larger than it looks at 1082 sqft feet, situated a dead-end street with easy access to the highway and the USA. There are two main floor bedrooms, a bonus upstairs loft room, a living room, galley kitchen, large dining room with access to the backyard and a separate main floor laundry room! The 3 piece main floor bathroom has been updated and a new kitchen with plenty of cupboards, new counters and backsplash provides plenty of room for all your kitchen needs. The crawl space has been insulated and three ductless heating / air-conditioning units have been installed to ensure efficient heating and cooling all year. Two of these units are on the main level and one in the loft. This is a fantastic flat lot at 49.5' x 132' with a private driveway and garden shed. Don't miss your chance to own this turn-key home! |
| Price | $439,000 |
| Taxes: | $2110.00 |
| Assessment Year: | 2025 |
| Occupancy: | Owner |
| Address: | 18 KINGSMILL Stre North , Fort Erie, L2A 4E3, Niagara |
| Acreage: | < .50 |
| Directions/Cross Streets: | Kingsmill St.N. & Gilmore (one block east of Concession) |
| Rooms: | 8 |
| Rooms +: | 0 |
| Bedrooms: | 2 |
| Bedrooms +: | 0 |
| Family Room: | F |
| Basement: | Unfinished, Crawl Space |
| Level/Floor | Room | Length(ft) | Width(ft) | Descriptions | |
| Room 1 | Main | Living Ro | 11.78 | 15.58 | Laminate |
| Room 2 | Main | Kitchen | 8.1 | 12.07 | Laminate, Galley Kitchen, B/I Microwave |
| Room 3 | Main | Dining Ro | 9.38 | 13.38 | Laminate, W/O To Yard |
| Room 4 | Main | Laundry | 4.46 | 7.68 | Vinyl Floor |
| Room 5 | Main | Primary B | 11.78 | 10 | Laminate |
| Room 6 | Main | Bedroom | 9.74 | 8.04 | Laminate |
| Room 7 | Main | Bathroom | 4.99 | 8.5 | 3 Pc Bath, Tile Floor |
| Room 8 | Second | Loft | 23.94 | 10.56 | Hardwood Floor, Closet |
| Washroom Type | No. of Pieces | Level |
| Washroom Type 1 | 3 | Main |
| Washroom Type 2 | 0 | |
| Washroom Type 3 | 0 | |
| Washroom Type 4 | 0 | |
| Washroom Type 5 | 0 |
| Total Area: | 0.00 |
| Approximatly Age: | 51-99 |
| Property Type: | Detached |
| Style: | 1 1/2 Storey |
| Exterior: | Vinyl Siding |
| Garage Type: | None |
| (Parking/)Drive: | Private |
| Drive Parking Spaces: | 2 |
| Park #1 | |
| Parking Type: | Private |
| Park #2 | |
| Parking Type: | Private |
| Pool: | None |
| Other Structures: | Garden Shed |
| Approximatly Age: | 51-99 |
| Approximatly Square Footage: | 700-1100 |
| Property Features: | Hospital, Public Transit |
| CAC Included: | N |
| Water Included: | N |
| Cabel TV Included: | N |
| Common Elements Included: | N |
| Heat Included: | N |
| Parking Included: | N |
| Condo Tax Included: | N |
| Building Insurance Included: | N |
| Fireplace/Stove: | N |
| Heat Type: | Heat Pump |
| Central Air Conditioning: | Other |
| Central Vac: | N |
| Laundry Level: | Syste |
| Ensuite Laundry: | F |
| Elevator Lift: | False |
| Sewers: | Sewer |
| Utilities-Cable: | A |
| Utilities-Hydro: | Y |
$
%
Years
This calculator is for demonstration purposes only. Always consult a professional
financial advisor before making personal financial decisions.
| Although the information displayed is believed to be accurate, no warranties or representations are made of any kind. |
| Century 21 Heritage House LTD |
|
|

Kalpesh Patel (KK)
Broker
Dir:
416-418-7039
Bus:
416-747-9777
Fax:
416-747-7135
| Book Showing | Email a Friend |
Jump To:
At a Glance:
| Type: | Freehold - Detached |
| Area: | Niagara |
| Municipality: | Fort Erie |
| Neighbourhood: | 332 - Central |
| Style: | 1 1/2 Storey |
| Approximate Age: | 51-99 |
| Tax: | $2,110 |
| Beds: | 2 |
| Baths: | 1 |
| Fireplace: | N |
| Pool: | None |
Locatin Map:
Payment Calculator:

