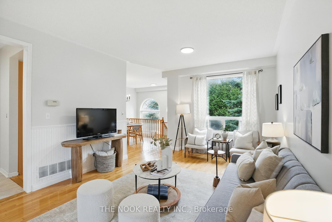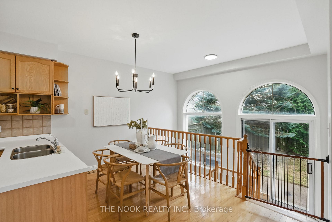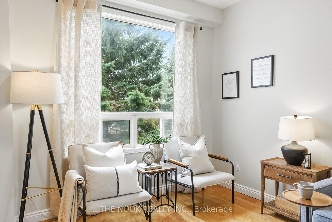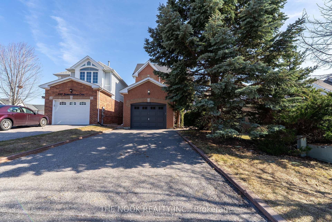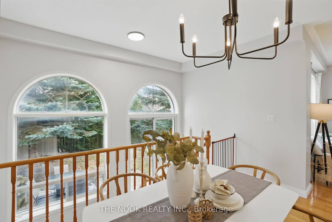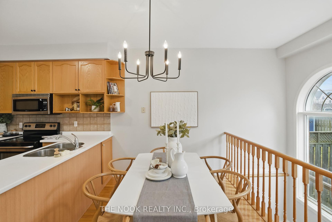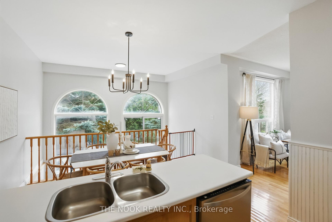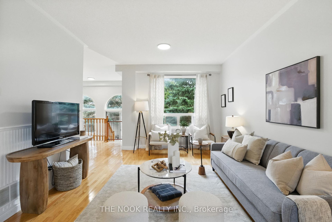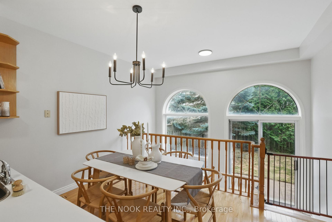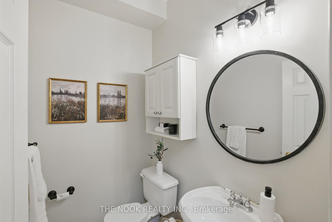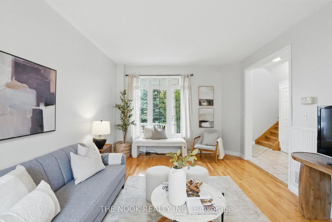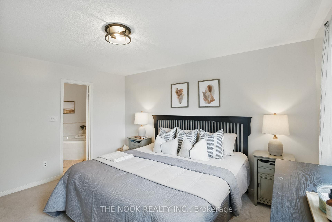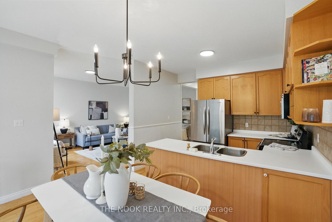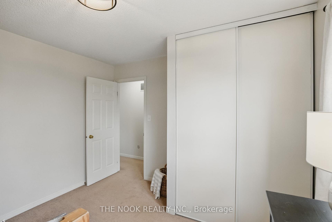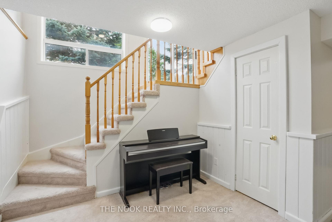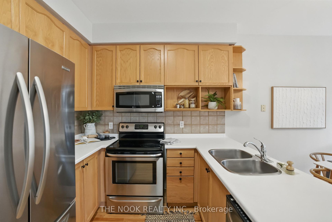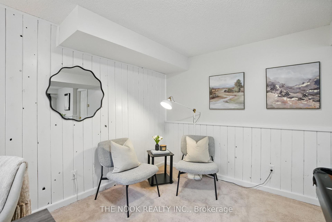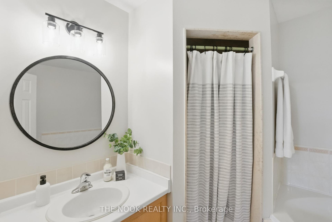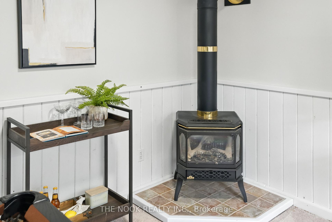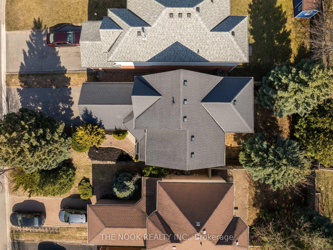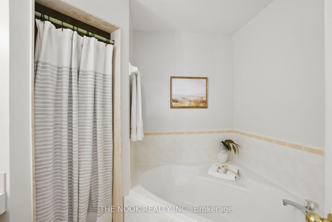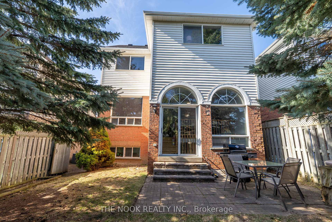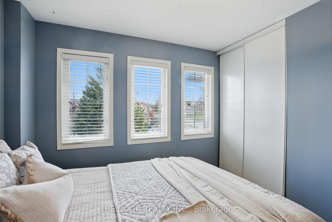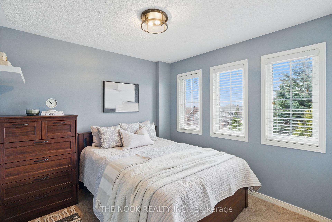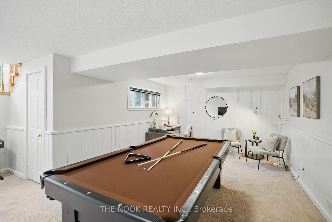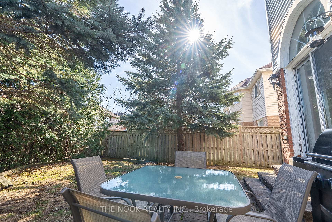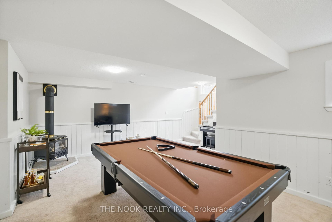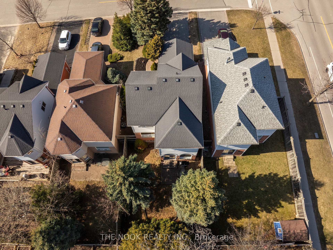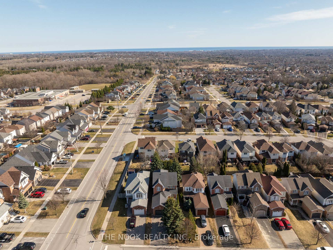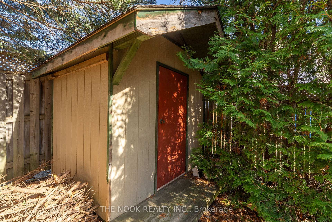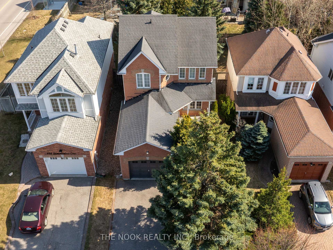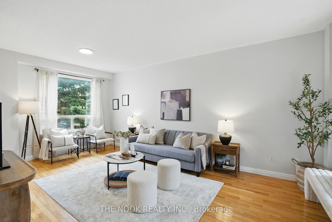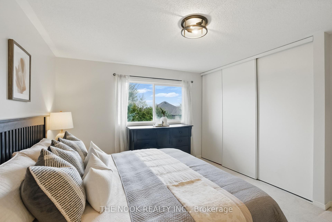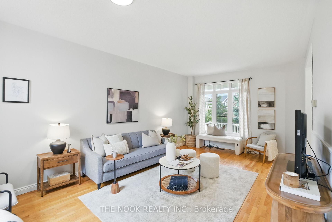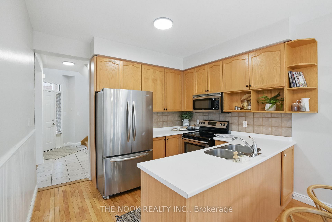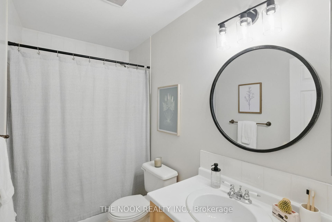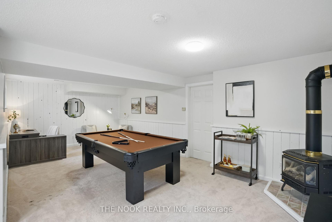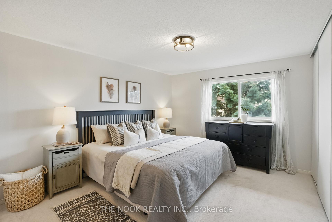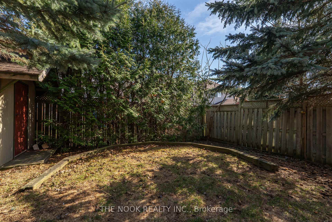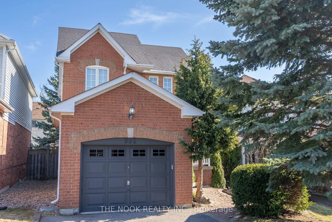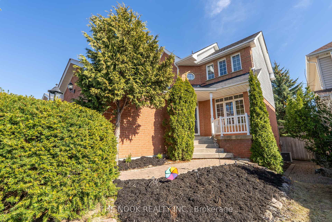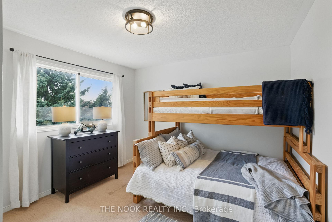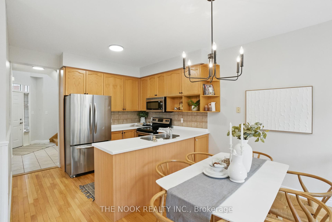$699,900
Available - For Sale
Listing ID: E12089616
992 Summitview Cres , Oshawa, L1K 2K4, Durham
| Nestled In A Quiet Enclave Of North Oshawa, This Detached Home Offers The Perfect Blend Of Comfort, Style, And Location. Enjoy The Luxury Of No Sidewalks Offering Ample 4 Car Parking And A Private Tree-Lined Backyard. Step Inside To Impressive 9-Foot Ceilings On The Main Floor That Features A Spacious Living Room, 2-Pc Bath And Eat-In Kitchen. Stunning Double Arched Windows At The Back Of The Home Above The Unique Open-To-Below Staircase That Leads To A Finished Rec Room, Perfect For A Family Movie Night, Play Area, Or Home Office. Upstairs, You'll Find 3 Bedrooms, Including A Primary Suite With Wall-To-Wall Closets And A Private Ensuite Bathroom. Freshly Painted And Featuring Modern Lighting Throughout, This Clean And Tidy Home Is Move-In Ready. Located In A Prime Pocket Of North Oshawa, Close To Top-Rated Schools, Parks, Shopping, And Transit, This Is Truly A Home You Don't Want To Miss. Perfect For First-Time Buyers Or Families Looking To Settle In An Amazing Neighborhood. |
| Price | $699,900 |
| Taxes: | $5426.30 |
| Occupancy: | Owner |
| Address: | 992 Summitview Cres , Oshawa, L1K 2K4, Durham |
| Directions/Cross Streets: | Grandview St. N. & Beatrice St. E. |
| Rooms: | 5 |
| Rooms +: | 1 |
| Bedrooms: | 3 |
| Bedrooms +: | 0 |
| Family Room: | F |
| Basement: | Finished |
| Level/Floor | Room | Length(ft) | Width(ft) | Descriptions | |
| Room 1 | Main | Living Ro | 20.53 | 12.04 | |
| Room 2 | Main | Kitchen | 20.96 | 12.04 | |
| Room 3 | Upper | Primary B | 13.78 | 12.14 | 5 Pc Ensuite |
| Room 4 | Upper | Bedroom 2 | 11.87 | 10.99 | |
| Room 5 | Upper | Bedroom 3 | 11.94 | 9.58 | |
| Room 6 | Lower | Recreatio | 23.22 | 17.52 | Gas Fireplace |
| Washroom Type | No. of Pieces | Level |
| Washroom Type 1 | 2 | Main |
| Washroom Type 2 | 4 | Upper |
| Washroom Type 3 | 5 | Upper |
| Washroom Type 4 | 0 | |
| Washroom Type 5 | 0 |
| Total Area: | 0.00 |
| Property Type: | Detached |
| Style: | 2-Storey |
| Exterior: | Brick, Vinyl Siding |
| Garage Type: | Attached |
| Drive Parking Spaces: | 4 |
| Pool: | None |
| Approximatly Square Footage: | 1100-1500 |
| CAC Included: | N |
| Water Included: | N |
| Cabel TV Included: | N |
| Common Elements Included: | N |
| Heat Included: | N |
| Parking Included: | N |
| Condo Tax Included: | N |
| Building Insurance Included: | N |
| Fireplace/Stove: | Y |
| Heat Type: | Forced Air |
| Central Air Conditioning: | Central Air |
| Central Vac: | N |
| Laundry Level: | Syste |
| Ensuite Laundry: | F |
| Sewers: | Sewer |
$
%
Years
This calculator is for demonstration purposes only. Always consult a professional
financial advisor before making personal financial decisions.
| Although the information displayed is believed to be accurate, no warranties or representations are made of any kind. |
| THE NOOK REALTY INC. |
|
|

Kalpesh Patel (KK)
Broker
Dir:
416-418-7039
Bus:
416-747-9777
Fax:
416-747-7135
| Virtual Tour | Book Showing | Email a Friend |
Jump To:
At a Glance:
| Type: | Freehold - Detached |
| Area: | Durham |
| Municipality: | Oshawa |
| Neighbourhood: | Pinecrest |
| Style: | 2-Storey |
| Tax: | $5,426.3 |
| Beds: | 3 |
| Baths: | 3 |
| Fireplace: | Y |
| Pool: | None |
Locatin Map:
Payment Calculator:

