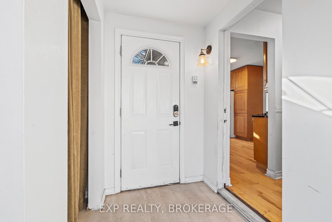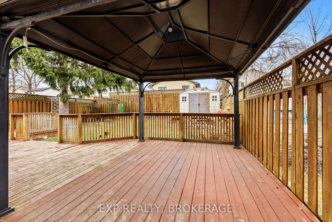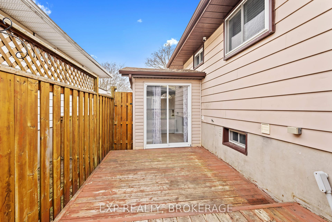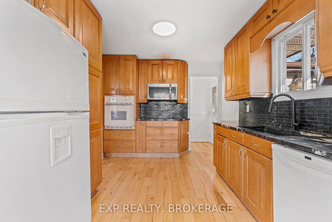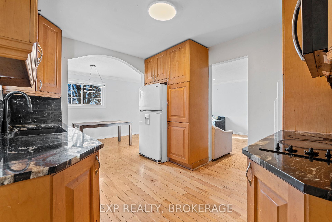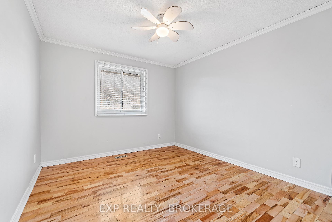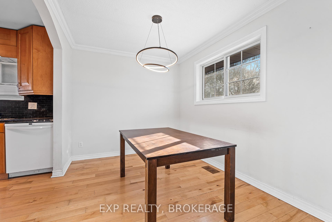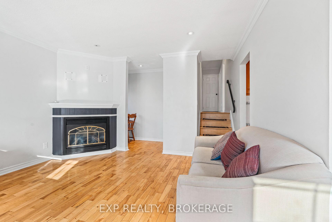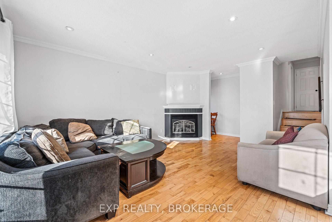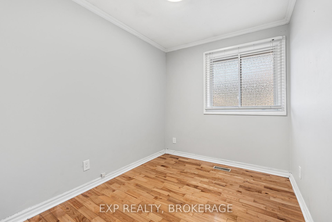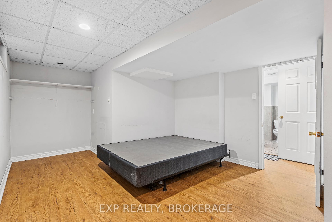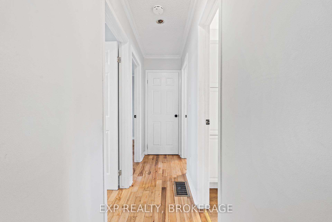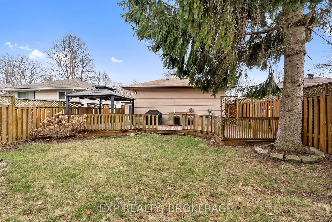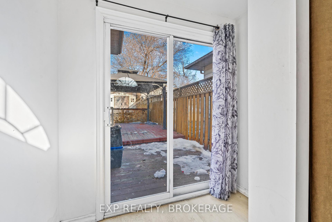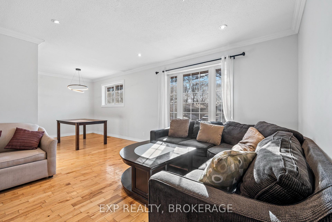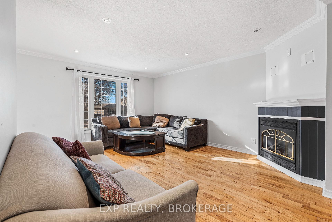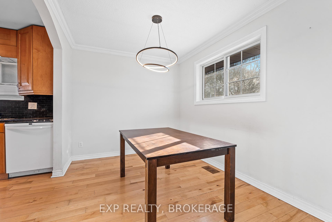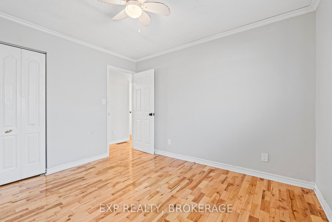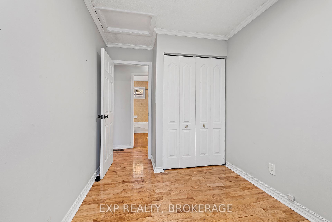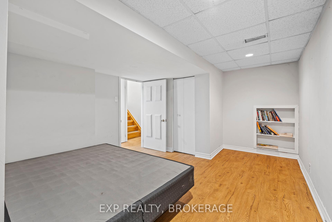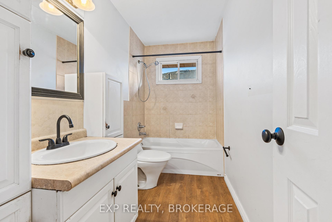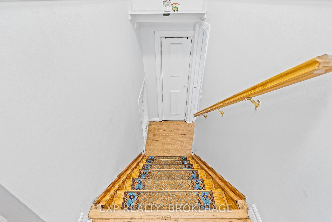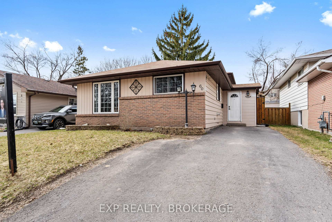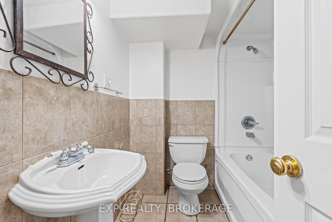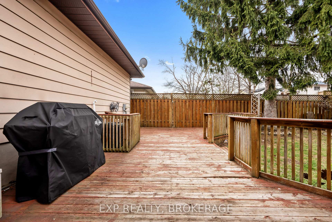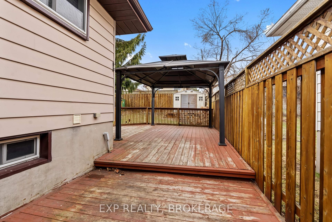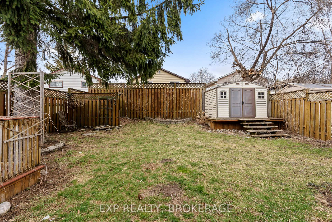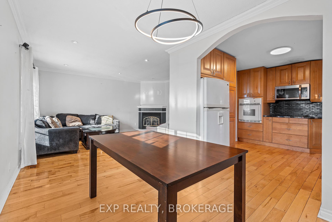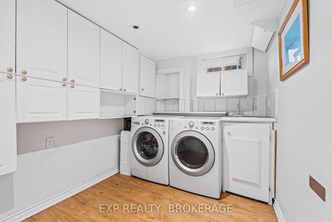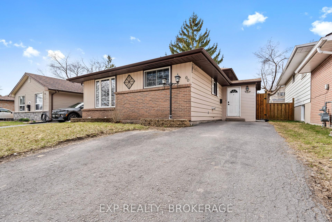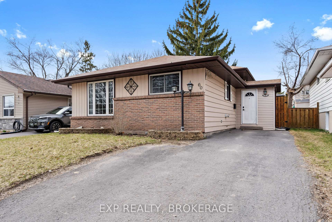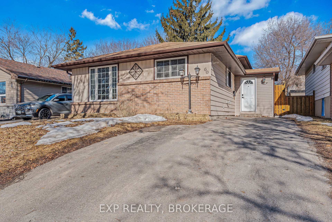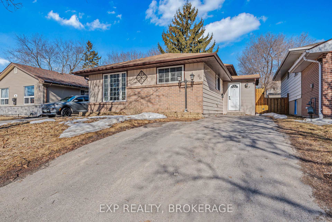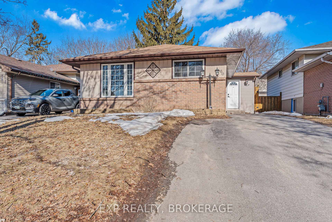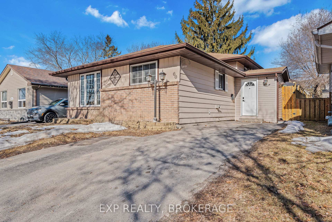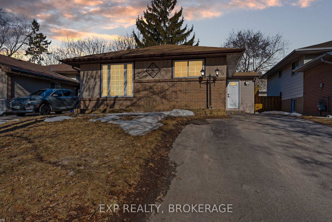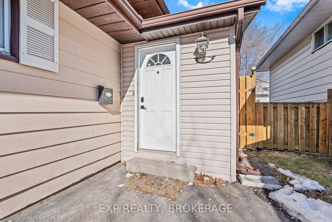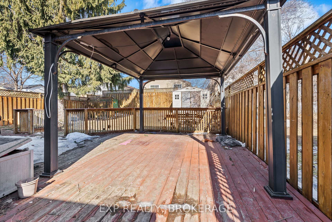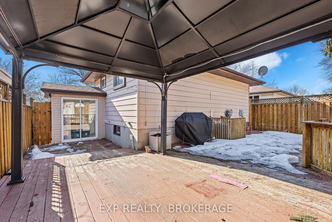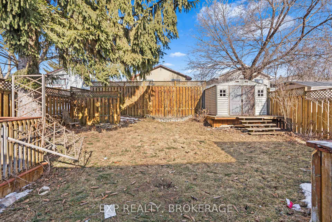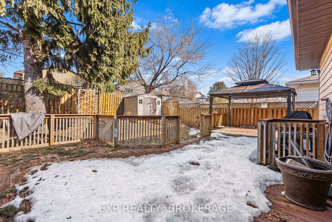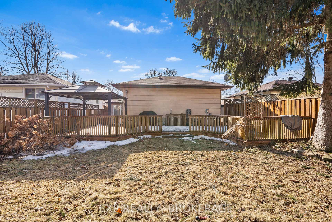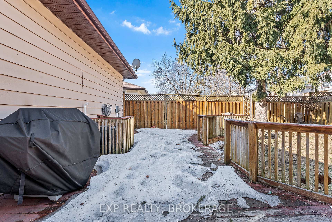$499,000
Available - For Sale
Listing ID: X12087974
60 GUTHRIE Driv , Kingston, K7K 5X5, Frontenac
| Welcome to 60 Guthrie Drive in Kingston! This charming 3+1 bedroom, 2-bathroom home is the perfect opportunity for first-time buyers, growing families, or savvy investors. Ideally located close to Hwy. 401 for easy commuting, as well as downtown Kingston, you will have all the amenities and attractions you need just a short drive away. Enjoy the outdoors with nearby parks and take advantage of convenient transit options to get around the city with ease. Whether you are looking to settle down or expand your investment portfolio, this home offers great potential and comfort in a prime location. Don't miss out on this fantastic opportunity, schedule your private viewing today. |
| Price | $499,000 |
| Taxes: | $2912.00 |
| Assessment Year: | 2024 |
| Occupancy: | Owner |
| Address: | 60 GUTHRIE Driv , Kingston, K7K 5X5, Frontenac |
| Acreage: | < .50 |
| Directions/Cross Streets: | Montreal Street to Sutherland Drive to Guthrie Drive. |
| Rooms: | 7 |
| Rooms +: | 3 |
| Bedrooms: | 3 |
| Bedrooms +: | 1 |
| Family Room: | F |
| Basement: | Finished, Separate Ent |
| Level/Floor | Room | Length(ft) | Width(ft) | Descriptions | |
| Room 1 | Main | Kitchen | 11.45 | 9.94 | |
| Room 2 | Main | Dining Ro | 10.3 | 8.46 | |
| Room 3 | Main | Living Ro | 17.52 | 12.99 | |
| Room 4 | Second | Primary B | 11.61 | 10.46 | |
| Room 5 | Second | Bedroom 2 | 9.94 | 9.68 | |
| Room 6 | Second | Bedroom 3 | 11.61 | 7.51 | |
| Room 7 | Second | Bathroom | 9.94 | 4.95 | 4 Pc Bath |
| Room 8 | Basement | Recreatio | 17.91 | 11.18 | |
| Room 9 | Basement | Bathroom | 6.92 | 6.23 | 4 Pc Bath |
| Room 10 | Basement | Laundry | 10.23 | 9.12 | |
| Room 11 | Basement | Utility R | 6.3 | 4.43 |
| Washroom Type | No. of Pieces | Level |
| Washroom Type 1 | 4 | Second |
| Washroom Type 2 | 4 | Basement |
| Washroom Type 3 | 0 | |
| Washroom Type 4 | 0 | |
| Washroom Type 5 | 0 |
| Total Area: | 0.00 |
| Approximatly Age: | 31-50 |
| Property Type: | Detached |
| Style: | 2-Storey |
| Exterior: | Brick, Metal/Steel Sidi |
| Garage Type: | None |
| (Parking/)Drive: | Private |
| Drive Parking Spaces: | 3 |
| Park #1 | |
| Parking Type: | Private |
| Park #2 | |
| Parking Type: | Private |
| Pool: | None |
| Other Structures: | Garden Shed |
| Approximatly Age: | 31-50 |
| Approximatly Square Footage: | 700-1100 |
| Property Features: | Fenced Yard |
| CAC Included: | N |
| Water Included: | N |
| Cabel TV Included: | N |
| Common Elements Included: | N |
| Heat Included: | N |
| Parking Included: | N |
| Condo Tax Included: | N |
| Building Insurance Included: | N |
| Fireplace/Stove: | Y |
| Heat Type: | Forced Air |
| Central Air Conditioning: | Central Air |
| Central Vac: | N |
| Laundry Level: | Syste |
| Ensuite Laundry: | F |
| Elevator Lift: | False |
| Sewers: | Sewer |
| Utilities-Cable: | Y |
| Utilities-Hydro: | Y |
$
%
Years
This calculator is for demonstration purposes only. Always consult a professional
financial advisor before making personal financial decisions.
| Although the information displayed is believed to be accurate, no warranties or representations are made of any kind. |
| EXP REALTY, BROKERAGE |
|
|

Kalpesh Patel (KK)
Broker
Dir:
416-418-7039
Bus:
416-747-9777
Fax:
416-747-7135
| Virtual Tour | Book Showing | Email a Friend |
Jump To:
At a Glance:
| Type: | Freehold - Detached |
| Area: | Frontenac |
| Municipality: | Kingston |
| Neighbourhood: | 23 - Rideau |
| Style: | 2-Storey |
| Approximate Age: | 31-50 |
| Tax: | $2,912 |
| Beds: | 3+1 |
| Baths: | 2 |
| Fireplace: | Y |
| Pool: | None |
Locatin Map:
Payment Calculator:

